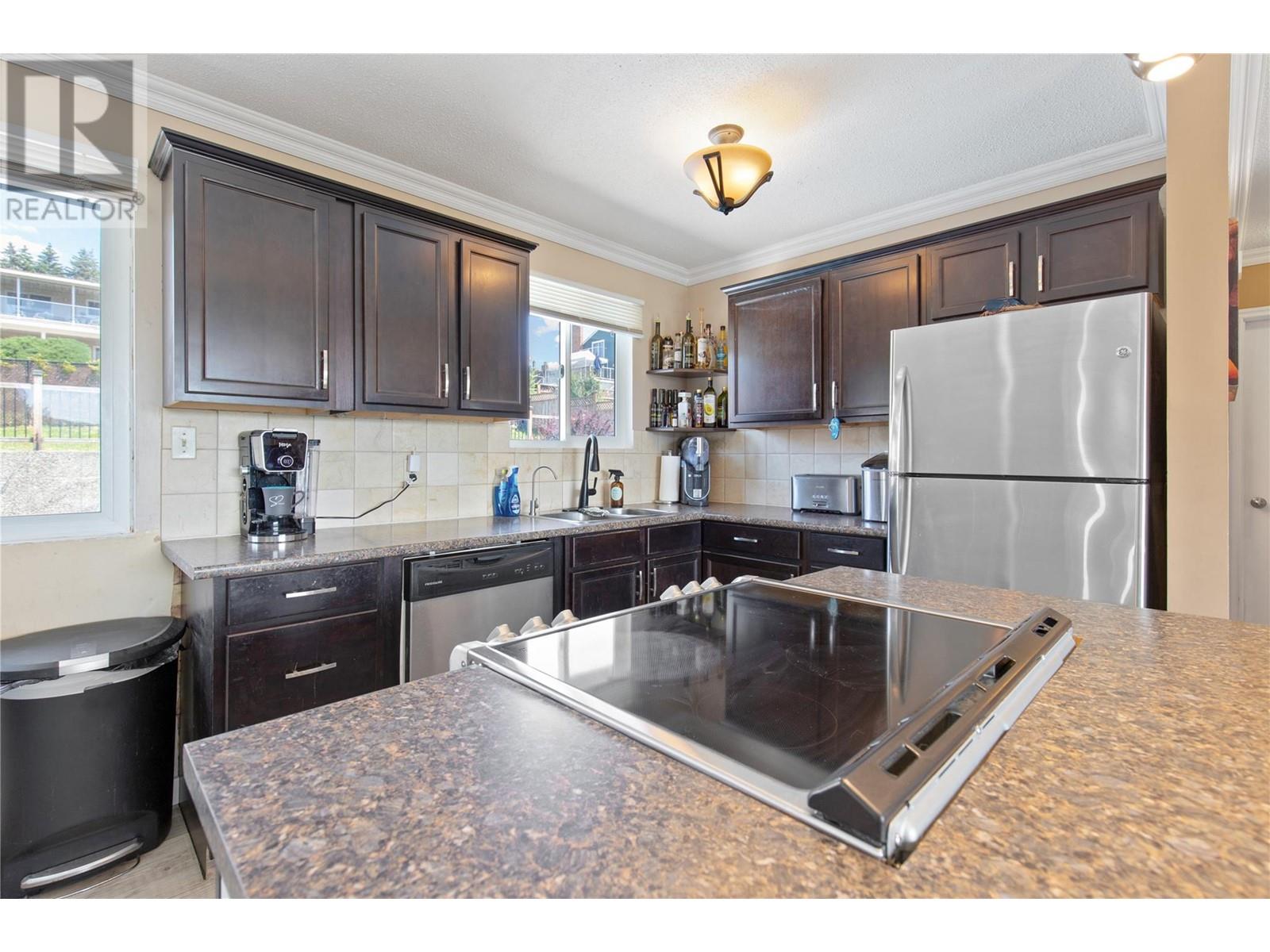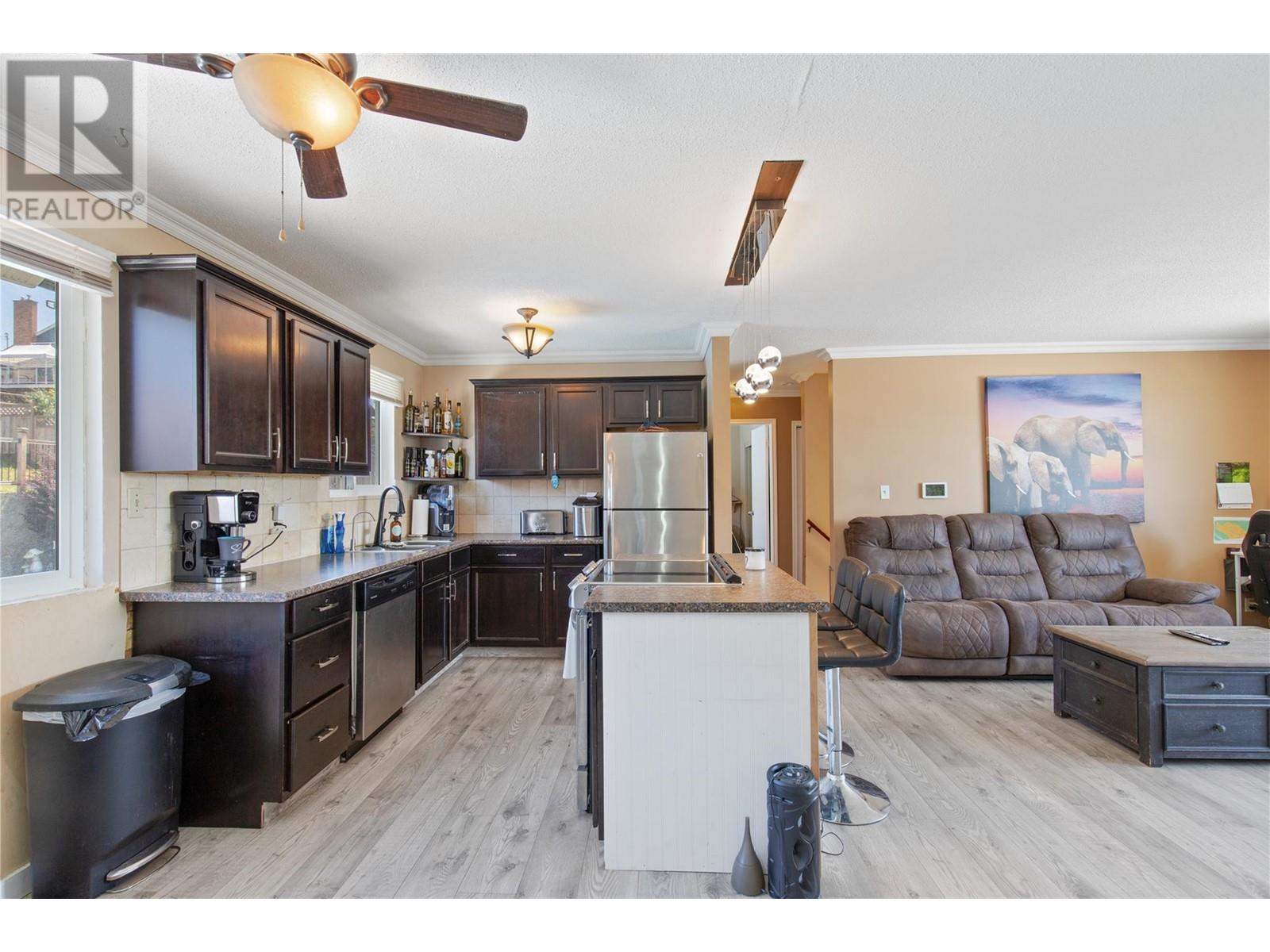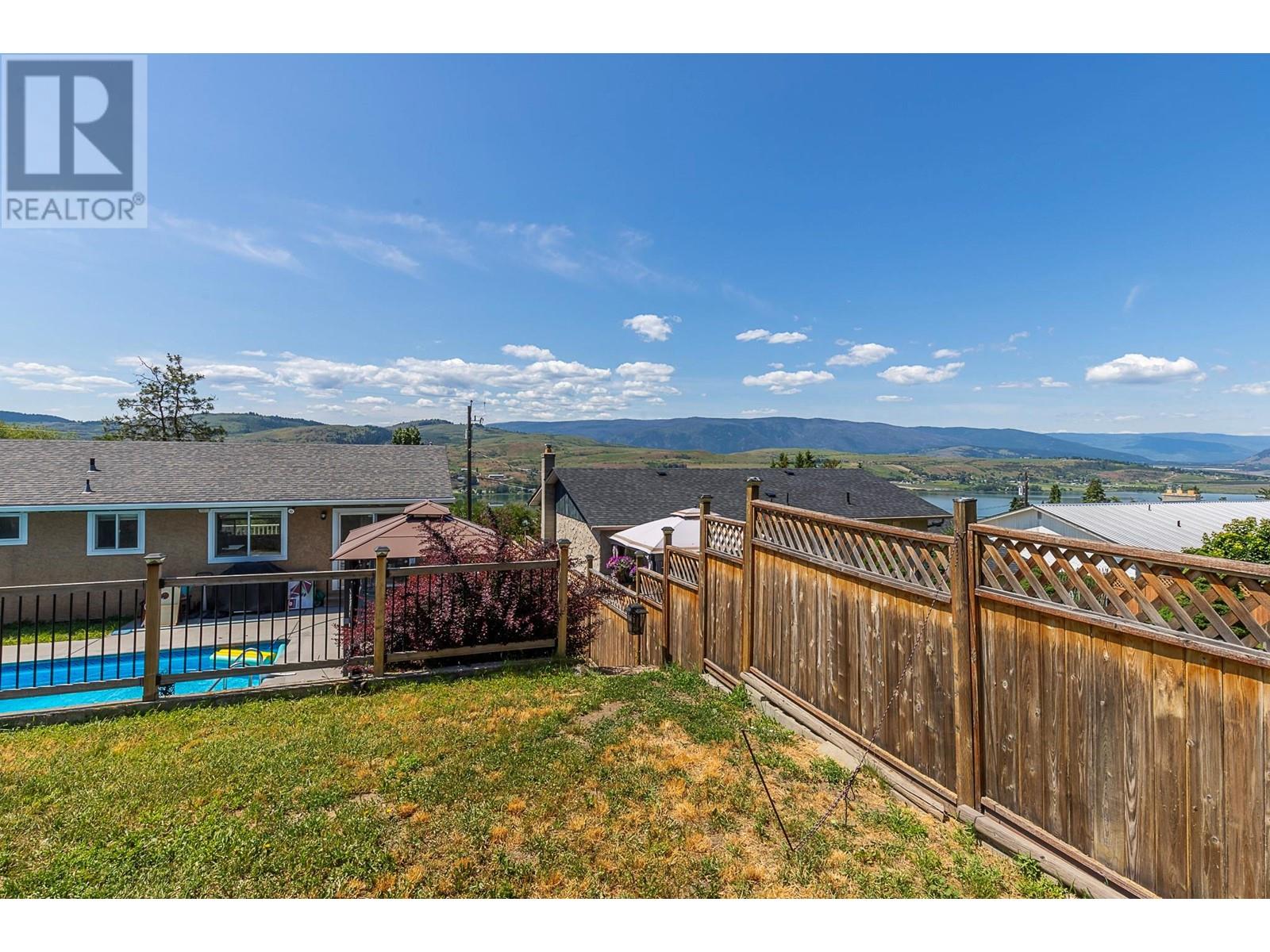4 Bedroom
2 Bathroom
1,830 ft2
Inground Pool
Central Air Conditioning
Forced Air, See Remarks
$799,900
Stunning Views, great landscaping, a beautiful in-ground pool and Turn-Key Living... Welcome to your own private oasis! This 4-bedroom, 2-bath home is nestled in a quiet, sought-after BX neighborhood with sweeping views of Swan Lake from your private bedroom balcony. The stylish kitchen was fully renovated in 2012 and offers modern cabinetry, ample counter space, and an eat-in layout perfect for casual family meals. Fresh laminate flooring and contemporary paint tones flow throughout the home, giving it a bright and cohesive feel. The main level features an open-concept living and dining area, a fully updated bathroom, and three generously sized bedrooms. Downstairs, you'll find a spacious family/Recreation room, an additional bedroom, a 3-piece bath, and a well-appointed laundry room - ideal for extended family, teens, or guests. Step outside to your beautifully manicured, fully fenced backyard, complete with a hot tub, saltwater in-ground heated pool, and a large grassy area for play or relaxation, with newer fencing. This home is perfect for families, entertainers, and anyone looking to enjoy comfort, style, and serene lake views all in one exceptional property. There's tons of storage too! The single garage all set up for your hobbies with workbenches & lots of shelves, and tons of parking including room for an RV or Boat out front. Don't miss out on this one... Call your favourite Realtor and arrange your showing now! (id:46156)
Property Details
|
MLS® Number
|
10350892 |
|
Property Type
|
Single Family |
|
Neigbourhood
|
North BX |
|
Parking Space Total
|
5 |
|
Pool Type
|
Inground Pool |
|
View Type
|
Unknown, Lake View, Mountain View, Valley View, View Of Water, View (panoramic) |
Building
|
Bathroom Total
|
2 |
|
Bedrooms Total
|
4 |
|
Constructed Date
|
1973 |
|
Construction Style Attachment
|
Detached |
|
Cooling Type
|
Central Air Conditioning |
|
Exterior Finish
|
Stucco |
|
Heating Type
|
Forced Air, See Remarks |
|
Roof Material
|
Asphalt Shingle |
|
Roof Style
|
Unknown |
|
Stories Total
|
2 |
|
Size Interior
|
1,830 Ft2 |
|
Type
|
House |
|
Utility Water
|
Municipal Water |
Parking
Land
|
Acreage
|
No |
|
Sewer
|
Septic Tank |
|
Size Irregular
|
0.23 |
|
Size Total
|
0.23 Ac|under 1 Acre |
|
Size Total Text
|
0.23 Ac|under 1 Acre |
|
Zoning Type
|
Unknown |
Rooms
| Level |
Type |
Length |
Width |
Dimensions |
|
Lower Level |
Laundry Room |
|
|
10'10'' x 8'10'' |
|
Lower Level |
3pc Bathroom |
|
|
7'1'' x 6'3'' |
|
Lower Level |
Bedroom |
|
|
13'2'' x 11'1'' |
|
Lower Level |
Living Room |
|
|
16'10'' x 14'1'' |
|
Main Level |
4pc Bathroom |
|
|
8' x 6'4'' |
|
Main Level |
Bedroom |
|
|
11'4'' x 9'5'' |
|
Main Level |
Bedroom |
|
|
11'6'' x 10'4'' |
|
Main Level |
Primary Bedroom |
|
|
13'10'' x 9'3'' |
|
Main Level |
Dining Room |
|
|
11'5'' x 9'4'' |
|
Main Level |
Kitchen |
|
|
15'9'' x 8'3'' |
|
Main Level |
Family Room |
|
|
15'10'' x 15'2'' |
https://www.realtor.ca/real-estate/28431901/6845-herry-road-vernon-north-bx

































































