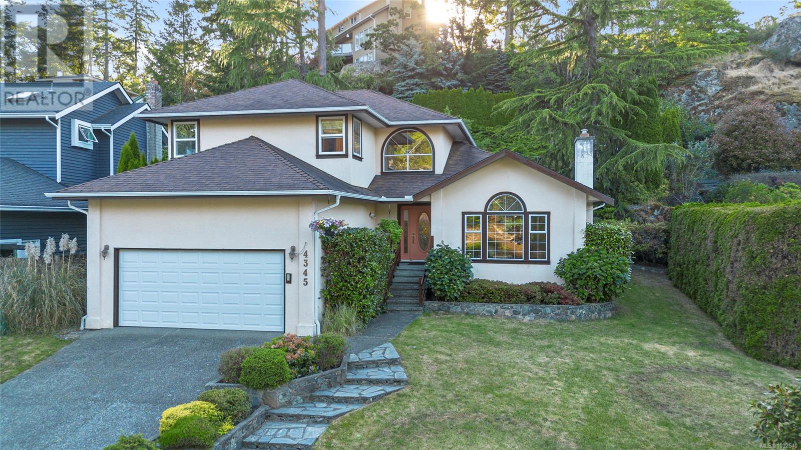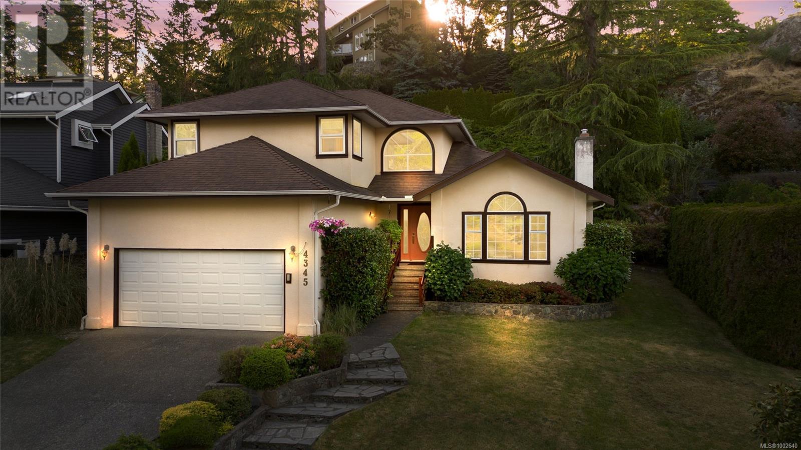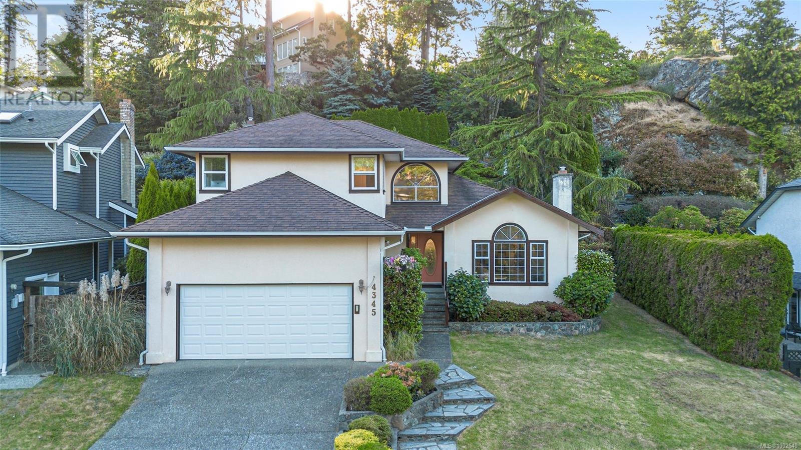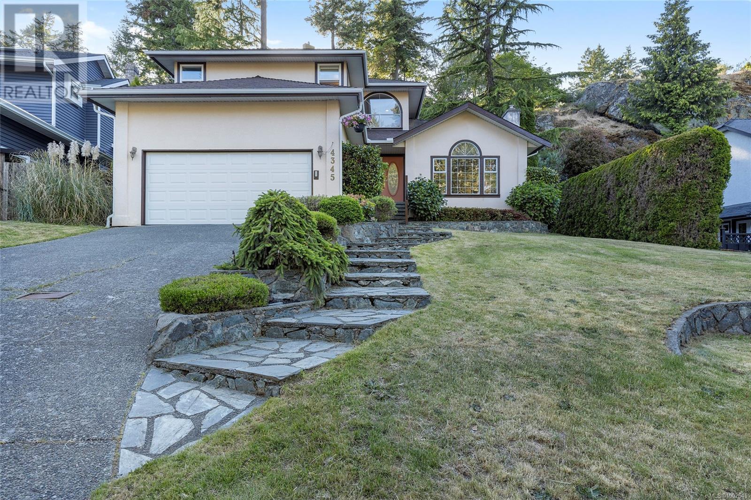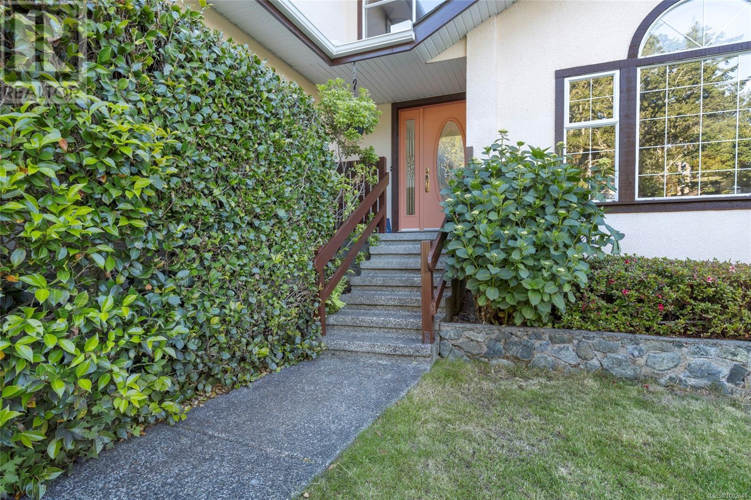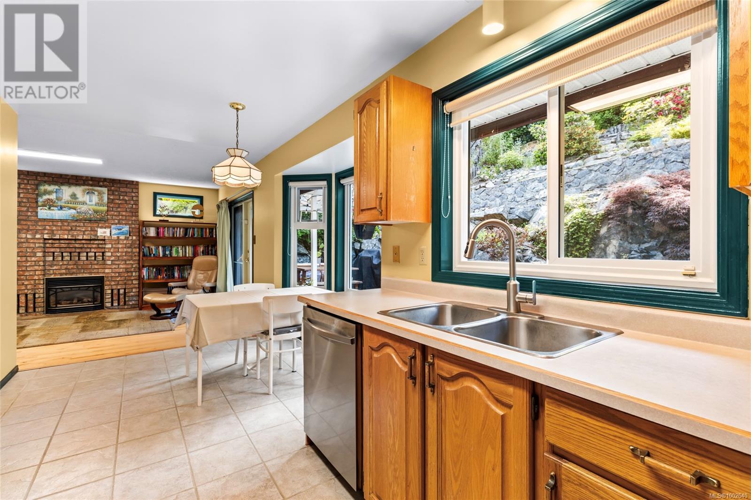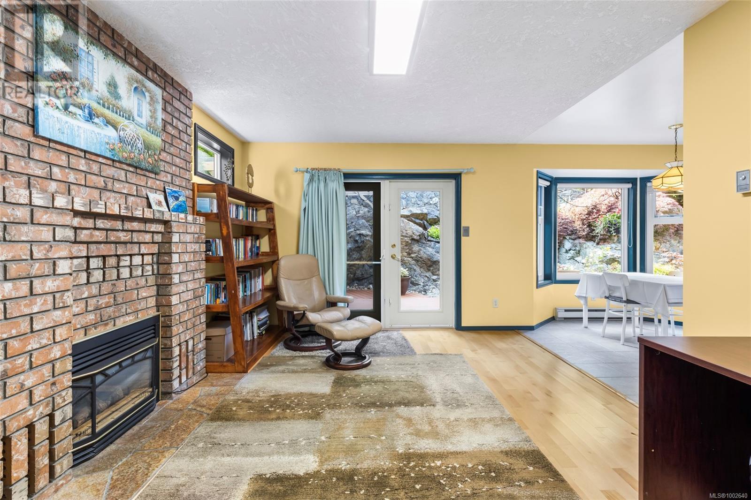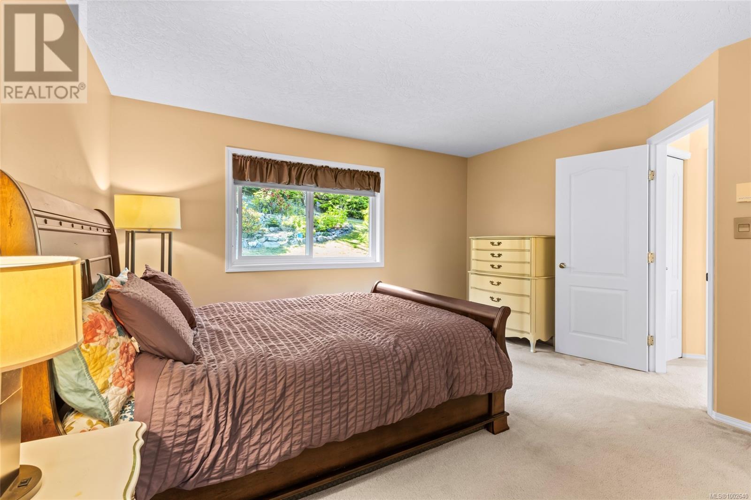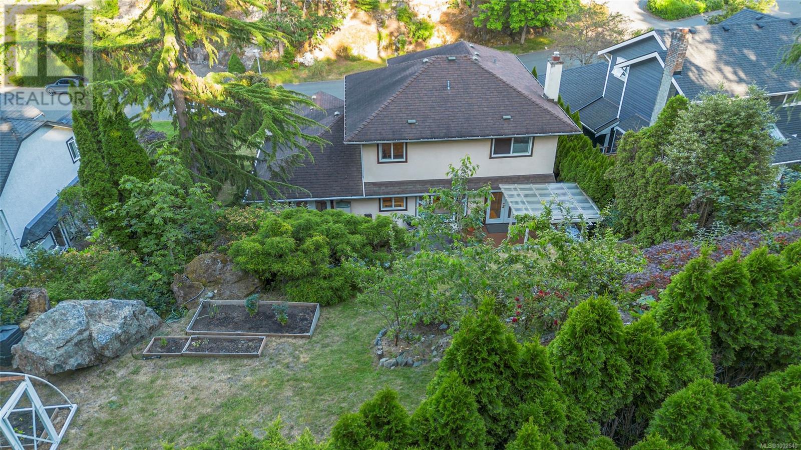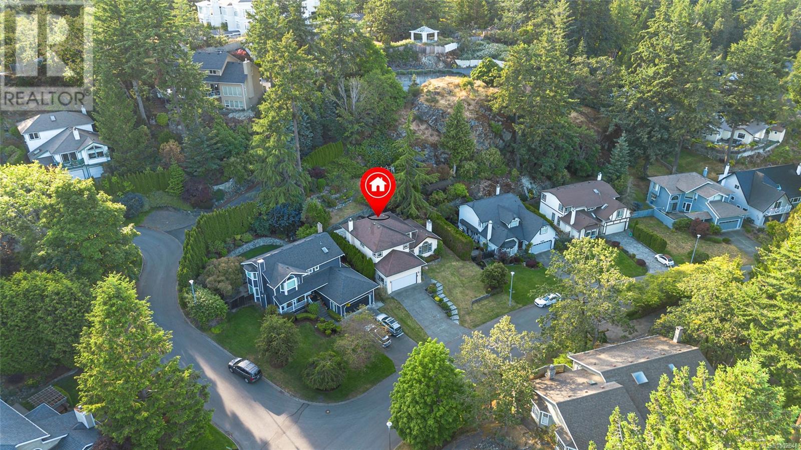3 Bedroom
3 Bathroom
2,526 ft2
Fireplace
None
Baseboard Heaters
$1,400,000
Tucked away on one of Broadmead’s brightest and most private streets, this well-cared-for home offers space, light, and functionality. Soaring ceilings greet you at the entry, leading to a cozy living room with a gas fireplace and a separate dining area. The kitchen—with new dishwasher (Dec 2024)—opens to a breakfast nook and family room. A separate laundry room with newer washer and dryer connects to the double garage with high ceilings and a new door (Mar 2021). Fresh paint, newer windows, and a west-facing terraced backyard with pergola, sprinkler system, and garden beds complete the picture. The landscaped yard continues with steps leading to an upper garden—perfect for relaxing or planting. Upstairs, the bedrooms are generous, including a primary with walk-in closet and ensuite. Bonus: a massive 5'3'' crawlspace offers ample storage. Book your showing today! (id:46156)
Property Details
|
MLS® Number
|
1002640 |
|
Property Type
|
Single Family |
|
Neigbourhood
|
Broadmead |
|
Features
|
Wooded Area, Irregular Lot Size, Rocky, Sloping |
|
Parking Space Total
|
4 |
|
Plan
|
Vip43641 |
|
Structure
|
Patio(s) |
Building
|
Bathroom Total
|
3 |
|
Bedrooms Total
|
3 |
|
Constructed Date
|
1987 |
|
Cooling Type
|
None |
|
Fireplace Present
|
Yes |
|
Fireplace Total
|
2 |
|
Heating Fuel
|
Electric, Natural Gas |
|
Heating Type
|
Baseboard Heaters |
|
Size Interior
|
2,526 Ft2 |
|
Total Finished Area
|
1866 Sqft |
|
Type
|
House |
Land
|
Acreage
|
No |
|
Size Irregular
|
9583 |
|
Size Total
|
9583 Sqft |
|
Size Total Text
|
9583 Sqft |
|
Zoning Type
|
Residential |
Rooms
| Level |
Type |
Length |
Width |
Dimensions |
|
Second Level |
Bedroom |
|
|
10'11 x 10'2 |
|
Second Level |
Bedroom |
|
|
12'8 x 9'5 |
|
Second Level |
Ensuite |
|
|
3-Piece |
|
Second Level |
Bathroom |
|
|
4-Piece |
|
Second Level |
Primary Bedroom |
|
|
14'1 x 13'5 |
|
Main Level |
Laundry Room |
|
|
11'4 x 8'11 |
|
Main Level |
Eating Area |
|
|
12'6 x 9'3 |
|
Main Level |
Family Room |
|
|
11'4 x 14'11 |
|
Main Level |
Bathroom |
|
|
2-Piece |
|
Main Level |
Kitchen |
|
|
8'8 x 10'2 |
|
Main Level |
Dining Room |
|
|
13'6 x 11'8 |
|
Main Level |
Living Room |
|
|
15'1 x 13'10 |
|
Main Level |
Patio |
|
|
34'6 x 12'3 |
|
Main Level |
Entrance |
|
|
12'5 x 13'8 |
https://www.realtor.ca/real-estate/28431836/4345-faithwood-rd-saanich-broadmead


