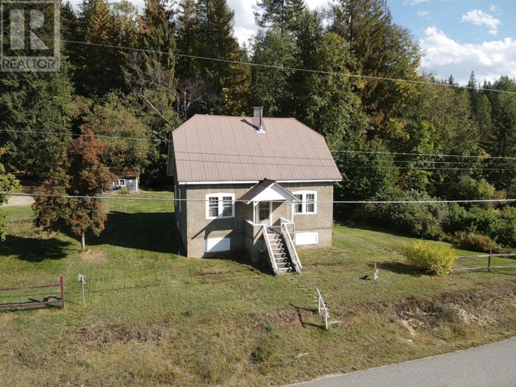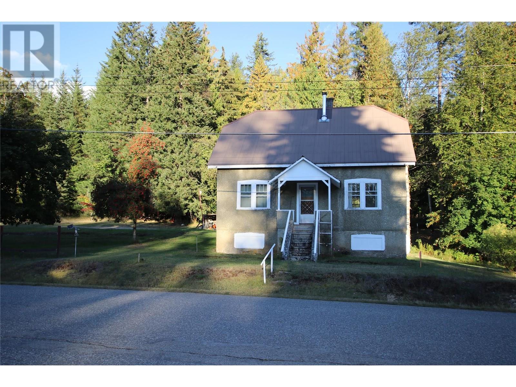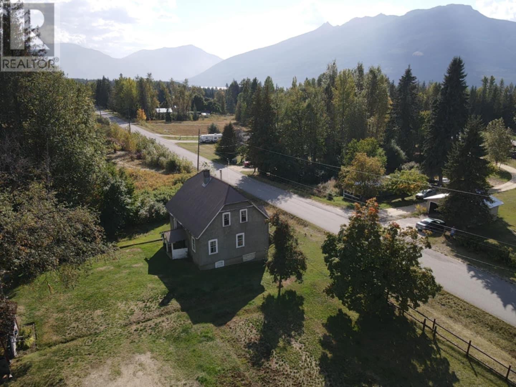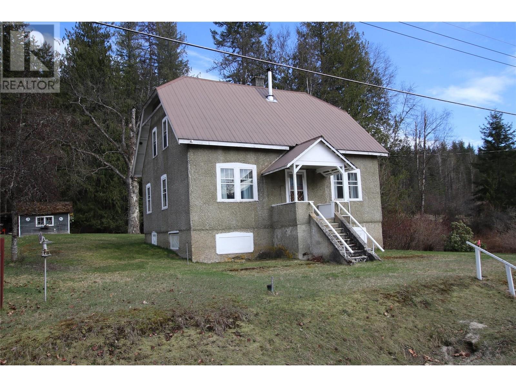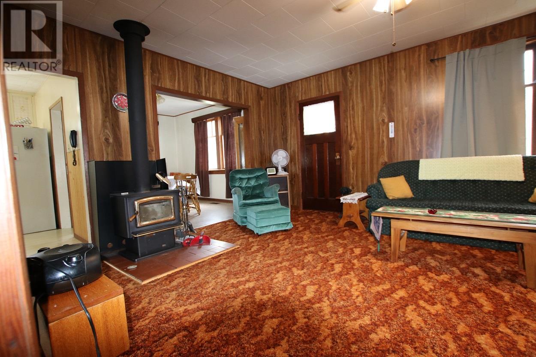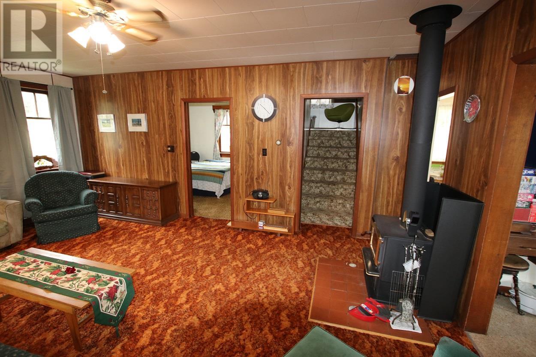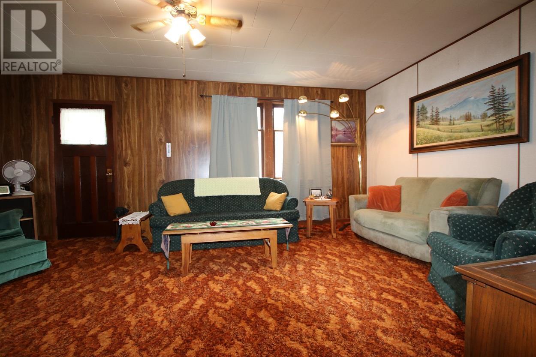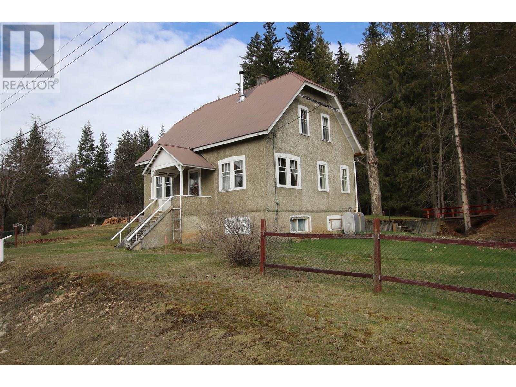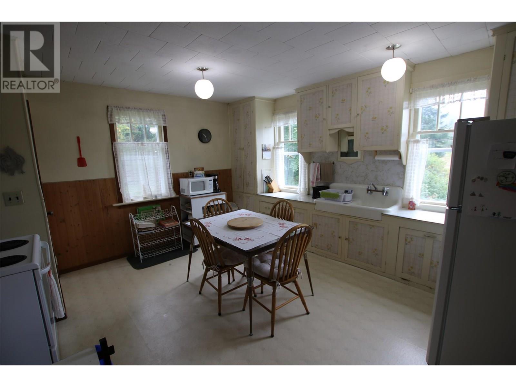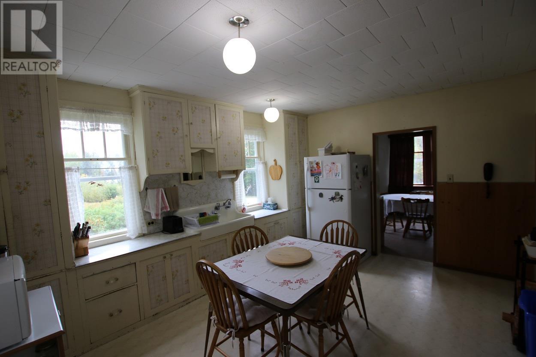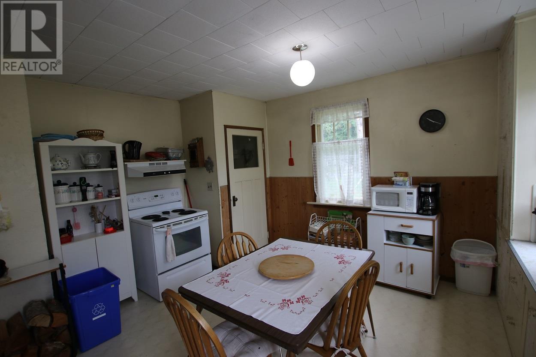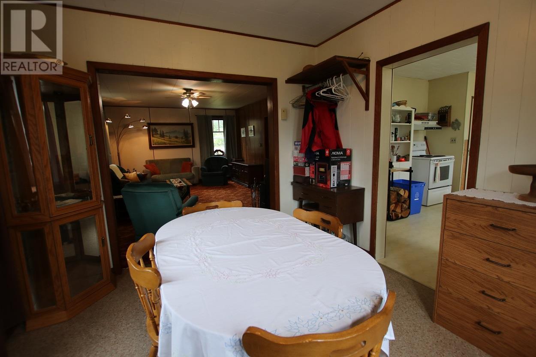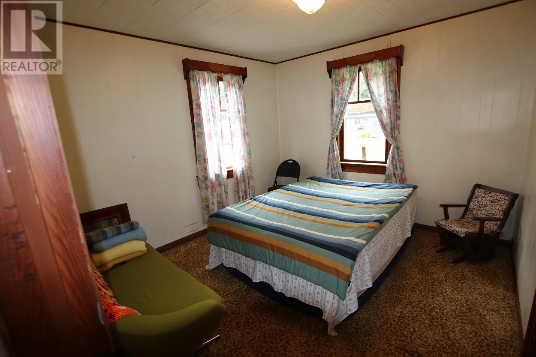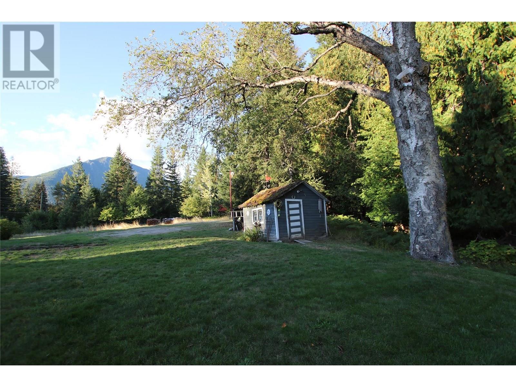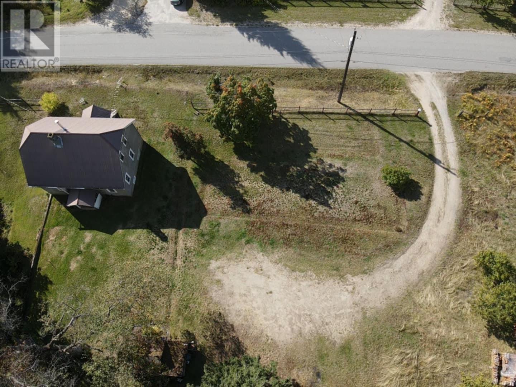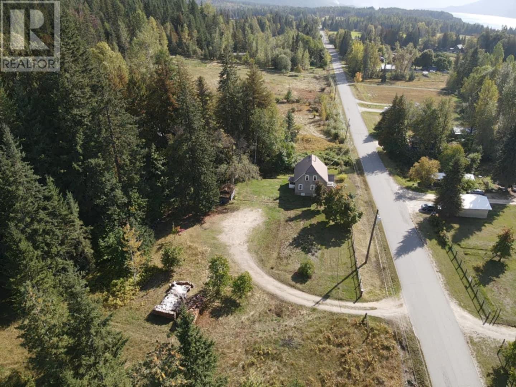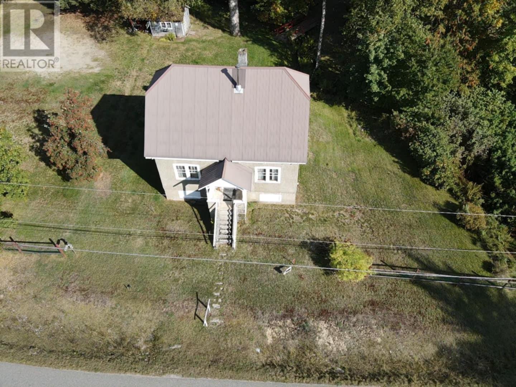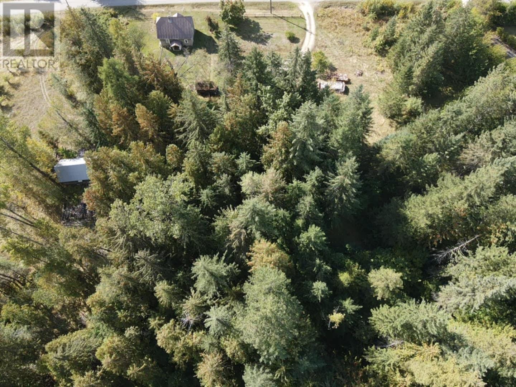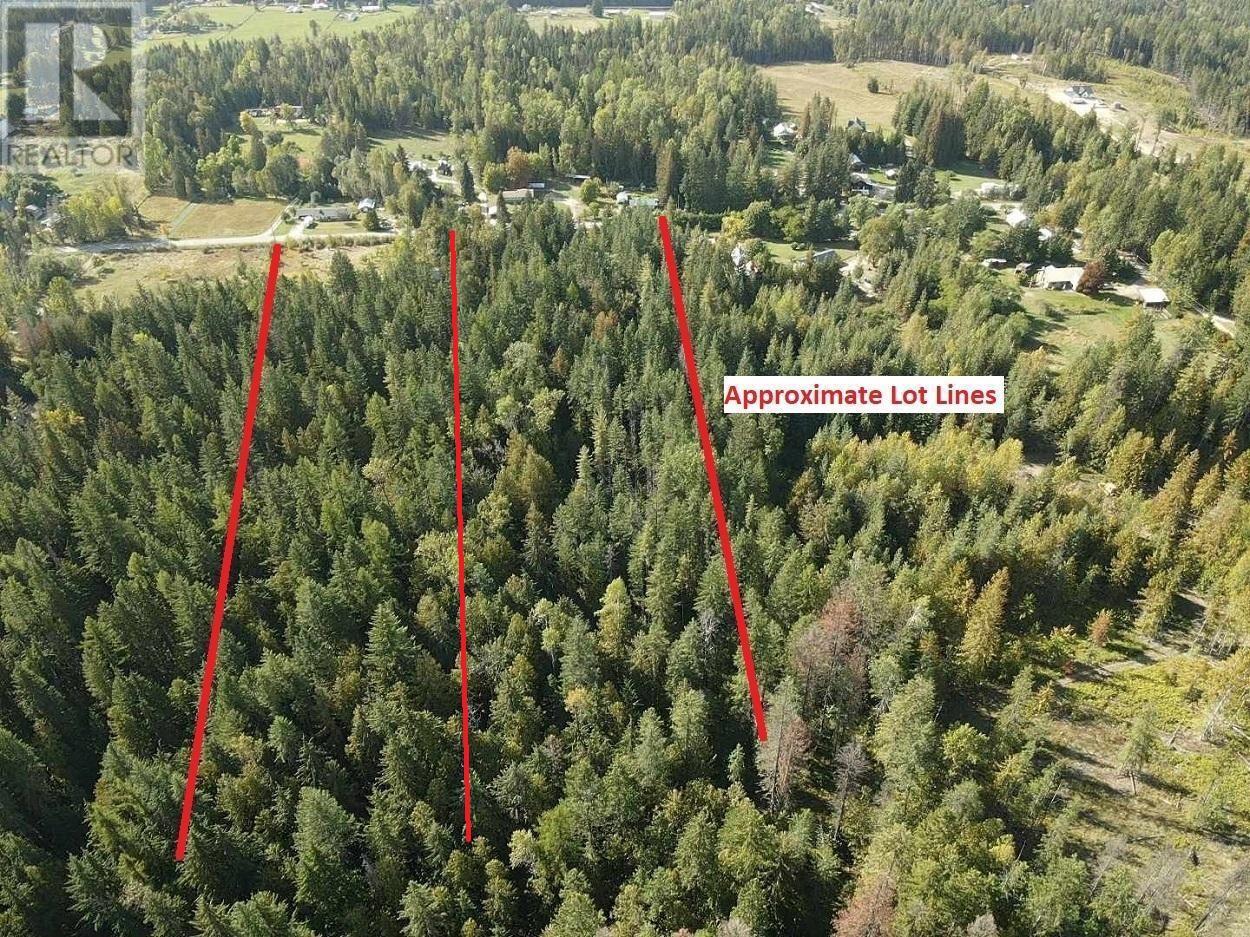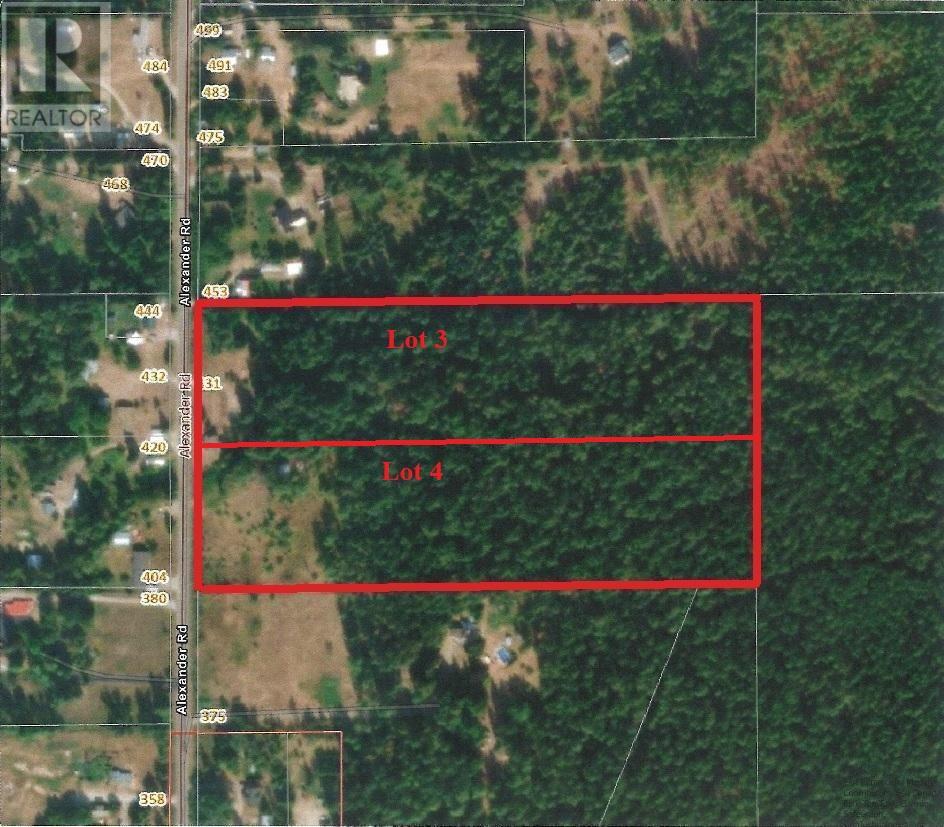4 Bedroom
1 Bathroom
1,300 ft2
Contemporary
Forced Air, Stove, See Remarks
Waterfront On Stream
Acreage
$525,000
Rare Opportunity! Enjoy rural living with municipal water and all essential amenities just a 5 minute drive away. This 9.7 acre property is mostly treed with mature timber, and a quaint, lovingly cared for, heritage family home built in 1936. The home has 1,300 square feet of living space with 4 bedrooms and 1 bathroom. There is an unfinished 720 sqft low-ceiling basement with laundry, furnace and plenty of storage space. The house is west facing with good sun exposure and beautiful mountain views. The property boasts a huge area where a vegetable garden was grown in the past, functional outbuildings and a bridge over the seasonal creek that flows through the acreage. The AG1 zoning allows for a second residence to be built. (id:46156)
Property Details
|
MLS® Number
|
10351232 |
|
Property Type
|
Single Family |
|
Neigbourhood
|
Nakusp |
|
Amenities Near By
|
Recreation |
|
Community Features
|
Family Oriented, Rural Setting, Pets Allowed |
|
Features
|
Private Setting |
|
Parking Space Total
|
4 |
|
View Type
|
Mountain View |
|
Water Front Type
|
Waterfront On Stream |
Building
|
Bathroom Total
|
1 |
|
Bedrooms Total
|
4 |
|
Appliances
|
Range, Refrigerator, Dryer, Washer |
|
Architectural Style
|
Contemporary |
|
Basement Type
|
Full |
|
Constructed Date
|
1936 |
|
Construction Style Attachment
|
Detached |
|
Exterior Finish
|
Stucco |
|
Flooring Type
|
Carpeted, Linoleum |
|
Heating Fuel
|
Wood |
|
Heating Type
|
Forced Air, Stove, See Remarks |
|
Roof Material
|
Metal |
|
Roof Style
|
Unknown |
|
Stories Total
|
2 |
|
Size Interior
|
1,300 Ft2 |
|
Type
|
House |
|
Utility Water
|
Municipal Water |
Land
|
Acreage
|
Yes |
|
Land Amenities
|
Recreation |
|
Sewer
|
Septic Tank |
|
Size Frontage
|
330 Ft |
|
Size Irregular
|
9.7 |
|
Size Total
|
9.7 Ac|5 - 10 Acres |
|
Size Total Text
|
9.7 Ac|5 - 10 Acres |
|
Surface Water
|
Creek Or Stream |
Rooms
| Level |
Type |
Length |
Width |
Dimensions |
|
Second Level |
Dining Nook |
|
|
8'3'' x 10'0'' |
|
Second Level |
4pc Bathroom |
|
|
6'9'' x 13'11'' |
|
Second Level |
Bedroom |
|
|
10'0'' x 10'8'' |
|
Second Level |
Bedroom |
|
|
8'8'' x 10'8'' |
|
Second Level |
Bedroom |
|
|
8'8'' x 10'8'' |
|
Main Level |
Primary Bedroom |
|
|
10'7'' x 11'5'' |
|
Main Level |
Living Room |
|
|
13'4'' x 19'3'' |
|
Main Level |
Dining Room |
|
|
10'2'' x 11'6'' |
|
Main Level |
Kitchen |
|
|
13'4'' x 14'7'' |
Utilities
|
Cable
|
Available |
|
Electricity
|
Available |
|
Natural Gas
|
Not Available |
|
Telephone
|
Available |
|
Water
|
Available |
https://www.realtor.ca/real-estate/28431628/431-alexander-road-nakusp-nakusp


