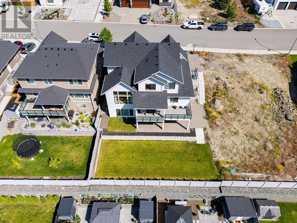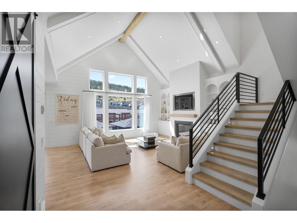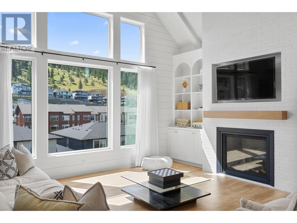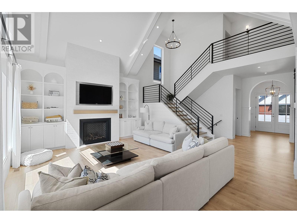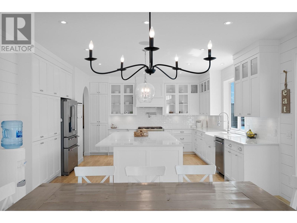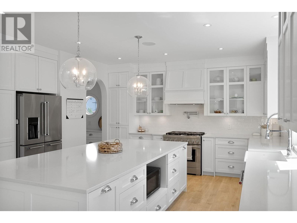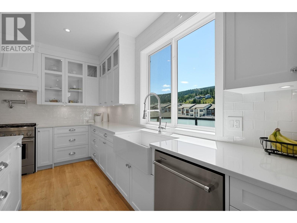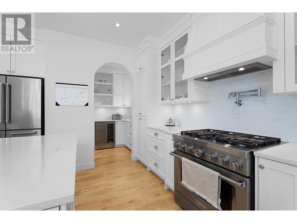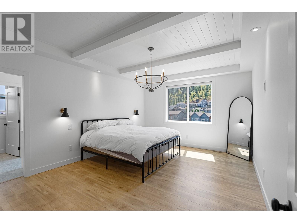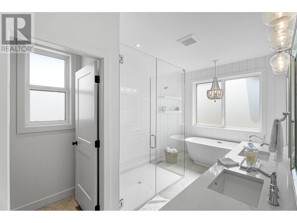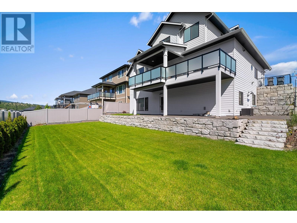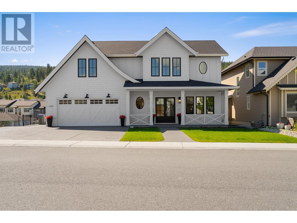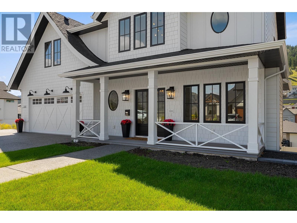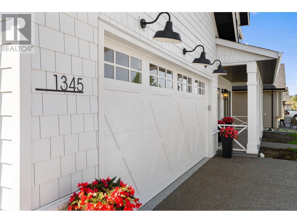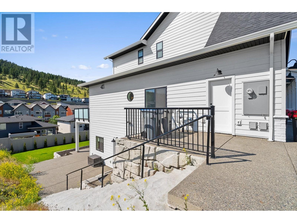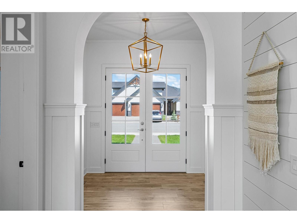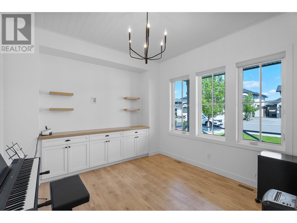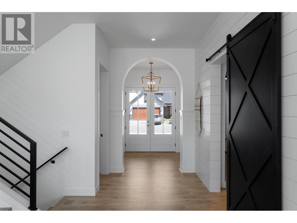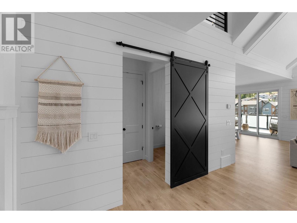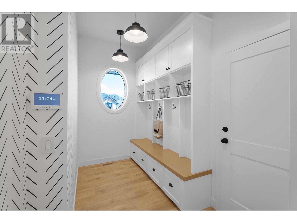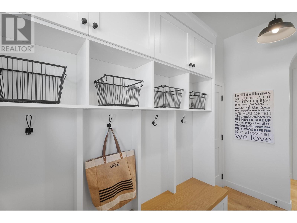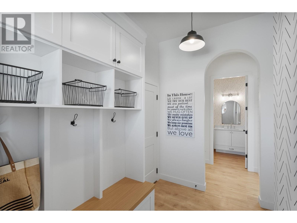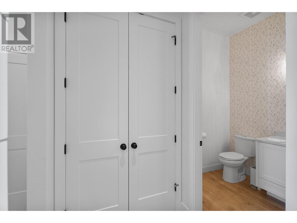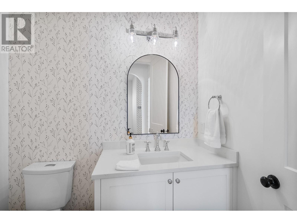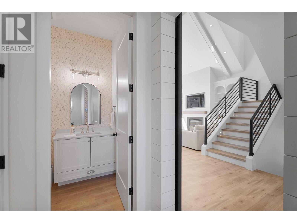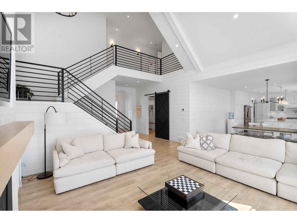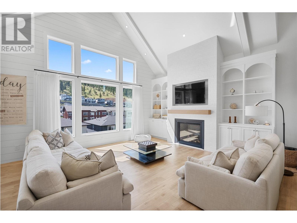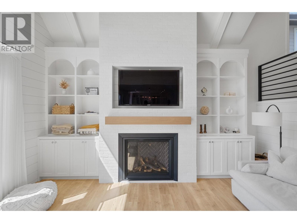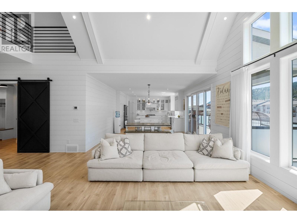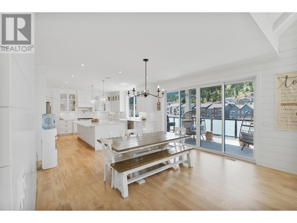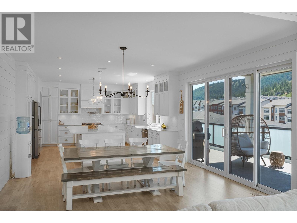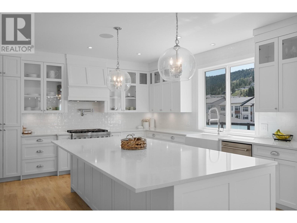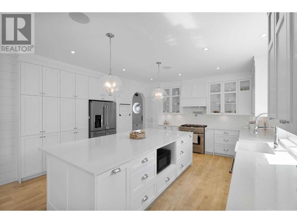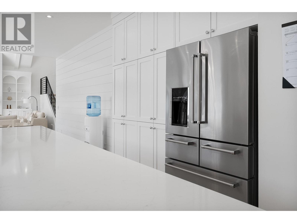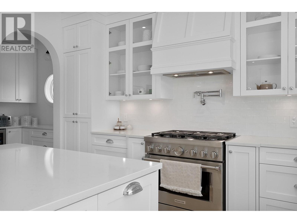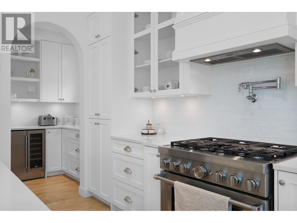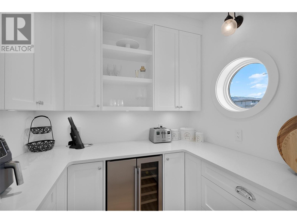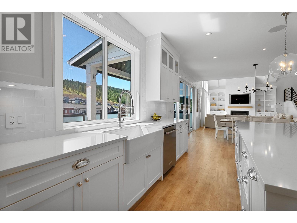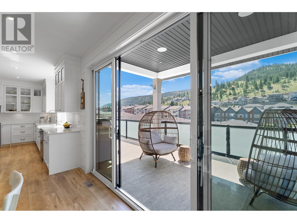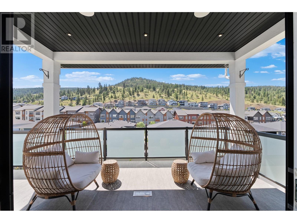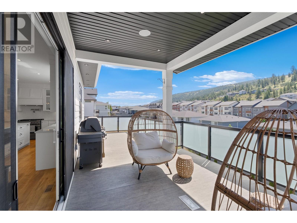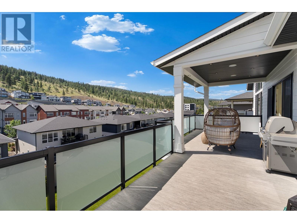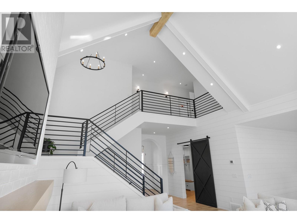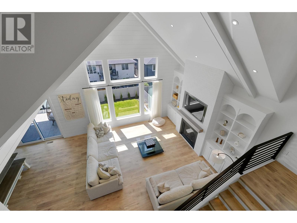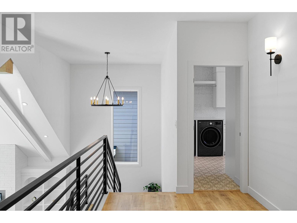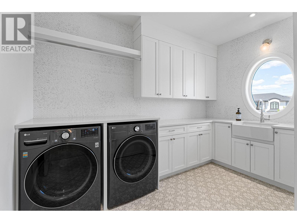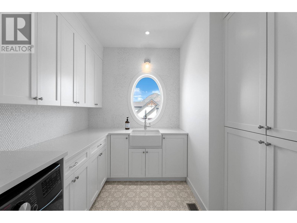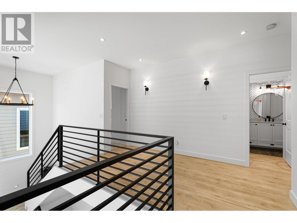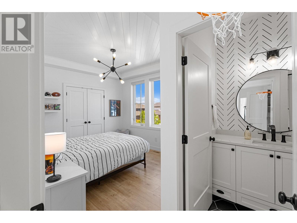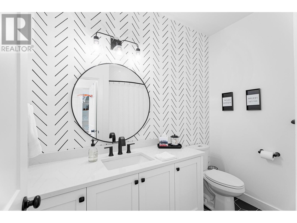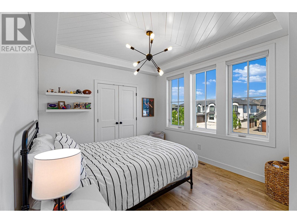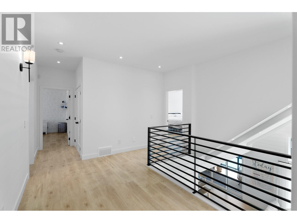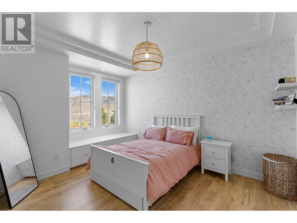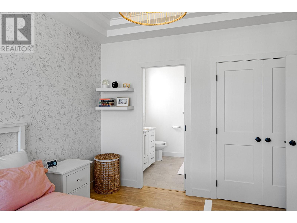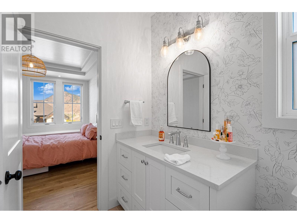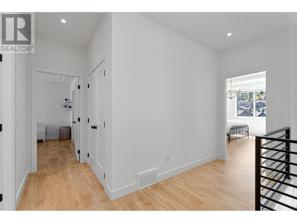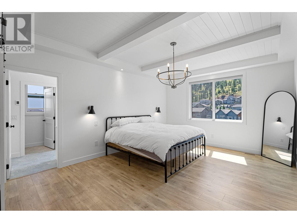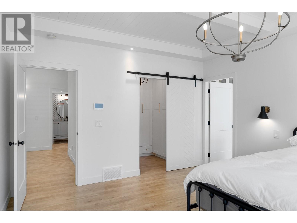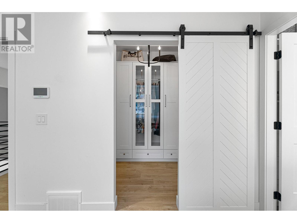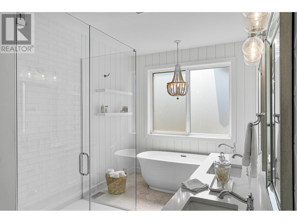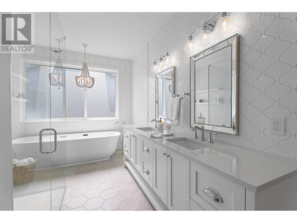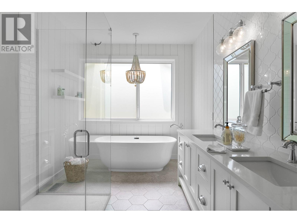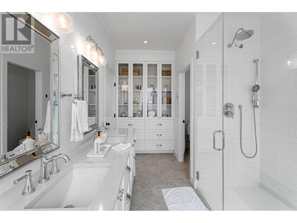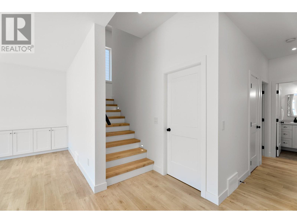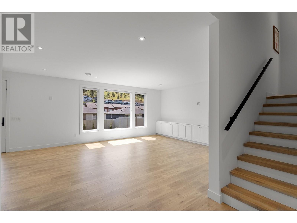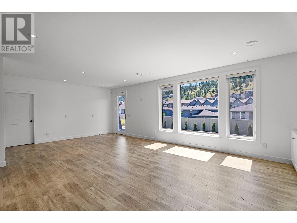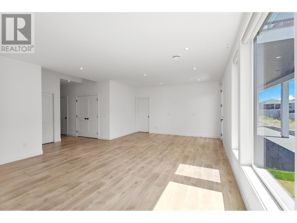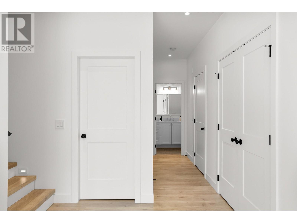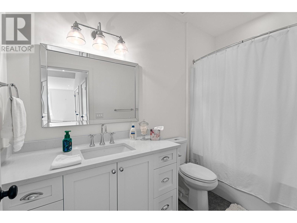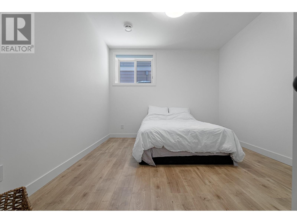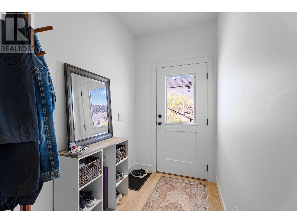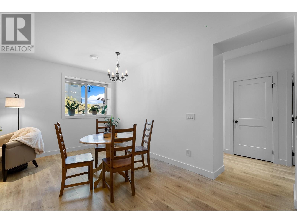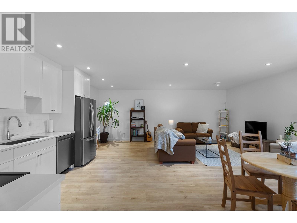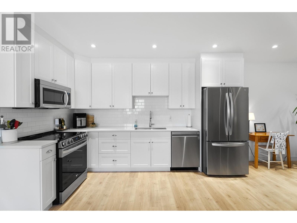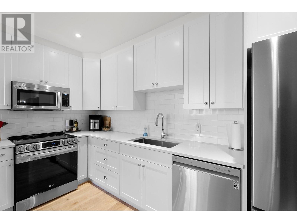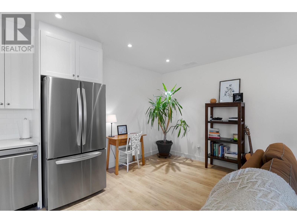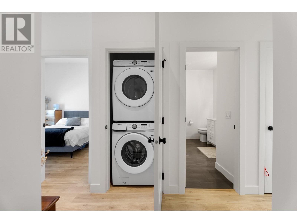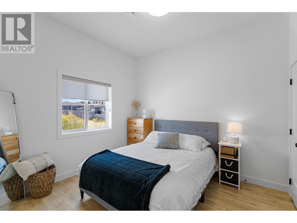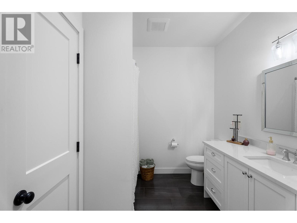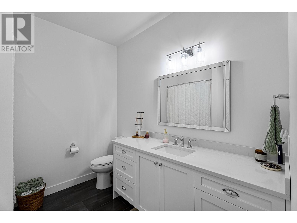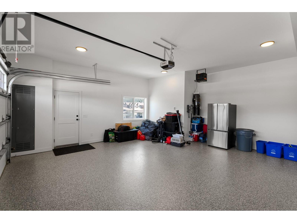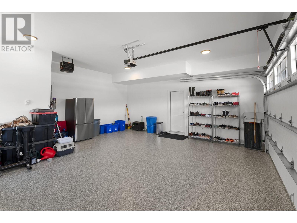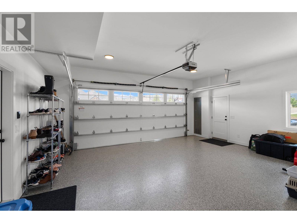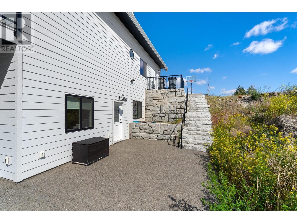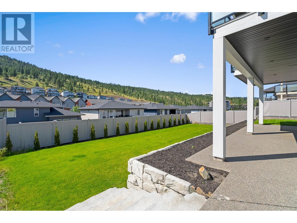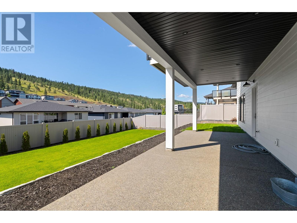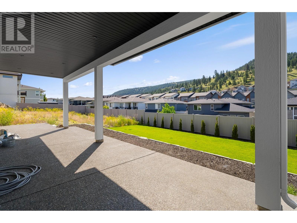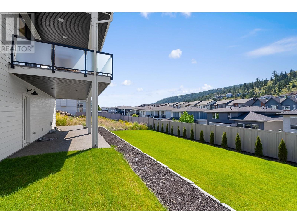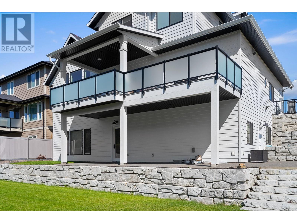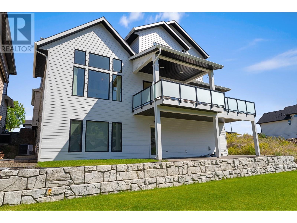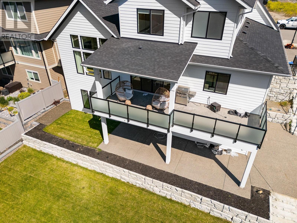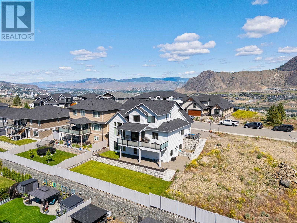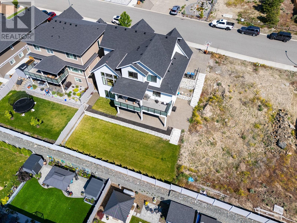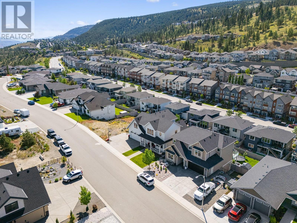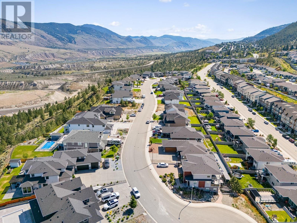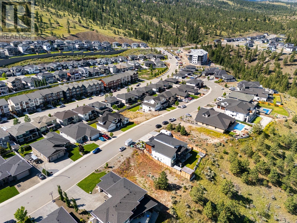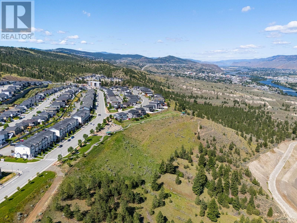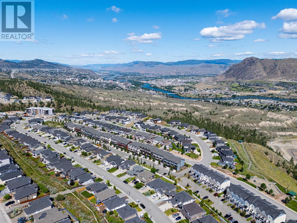5 Bedroom
6 Bathroom
4,742 ft2
Contemporary, Split Level Entry
Fireplace
Central Air Conditioning
Forced Air, See Remarks
Landscaped
$2,088,000
Welcome to 1345 Myra Place — a beautifully designed custom home nestled among other luxury properties in this sought-after neighbourhood. Just under five thousand square feet, this residence offers high-end finishes throughout and includes the added bonus of an in-law suite (5,266sqft including the 524sqft garage**). The main floor features a bright foyer with den or a home office, an open-concept kitchen, dining, and great room with soaring two-storey ceilings, all leading out to a spacious deck perfect for entertaining. Upstairs, you’ll find two generously sized bedrooms each with their own ensuite, a large laundry room, and an impressive primary suite complete with a spa-inspired ensuite, separated water closet, and expansive walk-in. The basement offers flexibility with a one bedroom in-law suite with full bathroom and stacked washer / dryer, mechanical and storage rooms, plus an additional bedroom and large family room that could be configured into a second in-law suite as a mortgage helper or for multi-generational families. This home is fully landscaped and comes prepped for an electric vehicle charger, RV plug-in, pool installation, and more. All meas. are approx. and came from building plans, buyer to confirm if important. Book your private viewing today! (id:46156)
Property Details
|
MLS® Number
|
10351086 |
|
Property Type
|
Single Family |
|
Neigbourhood
|
Juniper Ridge |
|
Amenities Near By
|
Park, Recreation |
|
Features
|
Cul-de-sac, Central Island |
|
Parking Space Total
|
2 |
|
Road Type
|
Cul De Sac |
Building
|
Bathroom Total
|
6 |
|
Bedrooms Total
|
5 |
|
Appliances
|
Range, Refrigerator, Dishwasher, Washer & Dryer |
|
Architectural Style
|
Contemporary, Split Level Entry |
|
Basement Type
|
Full |
|
Constructed Date
|
2021 |
|
Construction Style Attachment
|
Detached |
|
Construction Style Split Level
|
Other |
|
Cooling Type
|
Central Air Conditioning |
|
Exterior Finish
|
Other |
|
Fireplace Fuel
|
Gas |
|
Fireplace Present
|
Yes |
|
Fireplace Total
|
1 |
|
Fireplace Type
|
Unknown |
|
Flooring Type
|
Mixed Flooring |
|
Half Bath Total
|
1 |
|
Heating Type
|
Forced Air, See Remarks |
|
Roof Material
|
Asphalt Shingle |
|
Roof Style
|
Unknown |
|
Stories Total
|
3 |
|
Size Interior
|
4,742 Ft2 |
|
Type
|
House |
|
Utility Water
|
Municipal Water |
Parking
|
Additional Parking
|
|
|
Attached Garage
|
2 |
|
Street
|
|
|
R V
|
|
Land
|
Access Type
|
Easy Access |
|
Acreage
|
No |
|
Land Amenities
|
Park, Recreation |
|
Landscape Features
|
Landscaped |
|
Sewer
|
Municipal Sewage System |
|
Size Irregular
|
0.18 |
|
Size Total
|
0.18 Ac|under 1 Acre |
|
Size Total Text
|
0.18 Ac|under 1 Acre |
Rooms
| Level |
Type |
Length |
Width |
Dimensions |
|
Second Level |
Laundry Room |
|
|
9'6'' x 12'2'' |
|
Second Level |
Bedroom |
|
|
11'0'' x 12'4'' |
|
Second Level |
Bedroom |
|
|
12'0'' x 11'0'' |
|
Second Level |
Primary Bedroom |
|
|
13'0'' x 16'8'' |
|
Second Level |
4pc Ensuite Bath |
|
|
Measurements not available |
|
Second Level |
5pc Ensuite Bath |
|
|
Measurements not available |
|
Second Level |
4pc Ensuite Bath |
|
|
Measurements not available |
|
Basement |
Family Room |
|
|
27'0'' x 17'0'' |
|
Basement |
Storage |
|
|
6'2'' x 8'4'' |
|
Basement |
Utility Room |
|
|
6'2'' x 7'0'' |
|
Basement |
Bedroom |
|
|
12'8'' x 11'4'' |
|
Basement |
4pc Bathroom |
|
|
Measurements not available |
|
Main Level |
Pantry |
|
|
7'6'' x 4'6'' |
|
Main Level |
Foyer |
|
|
9'0'' x 7'2'' |
|
Main Level |
Den |
|
|
11'2'' x 12'0'' |
|
Main Level |
Great Room |
|
|
19'6'' x 17'2'' |
|
Main Level |
Dining Room |
|
|
14'0'' x 15'0'' |
|
Main Level |
Kitchen |
|
|
16'6'' x 16'0'' |
|
Main Level |
2pc Bathroom |
|
|
Measurements not available |
|
Additional Accommodation |
Living Room |
|
|
21'8'' x 21'6'' |
|
Additional Accommodation |
Bedroom |
|
|
11'6'' x 10'6'' |
|
Additional Accommodation |
Full Bathroom |
|
|
Measurements not available |
Utilities
|
Cable
|
Available |
|
Electricity
|
Available |
|
Natural Gas
|
Available |
|
Telephone
|
Available |
|
Sewer
|
Available |
|
Water
|
Available |
https://www.realtor.ca/real-estate/28431554/1345-myra-place-kamloops-juniper-ridge



