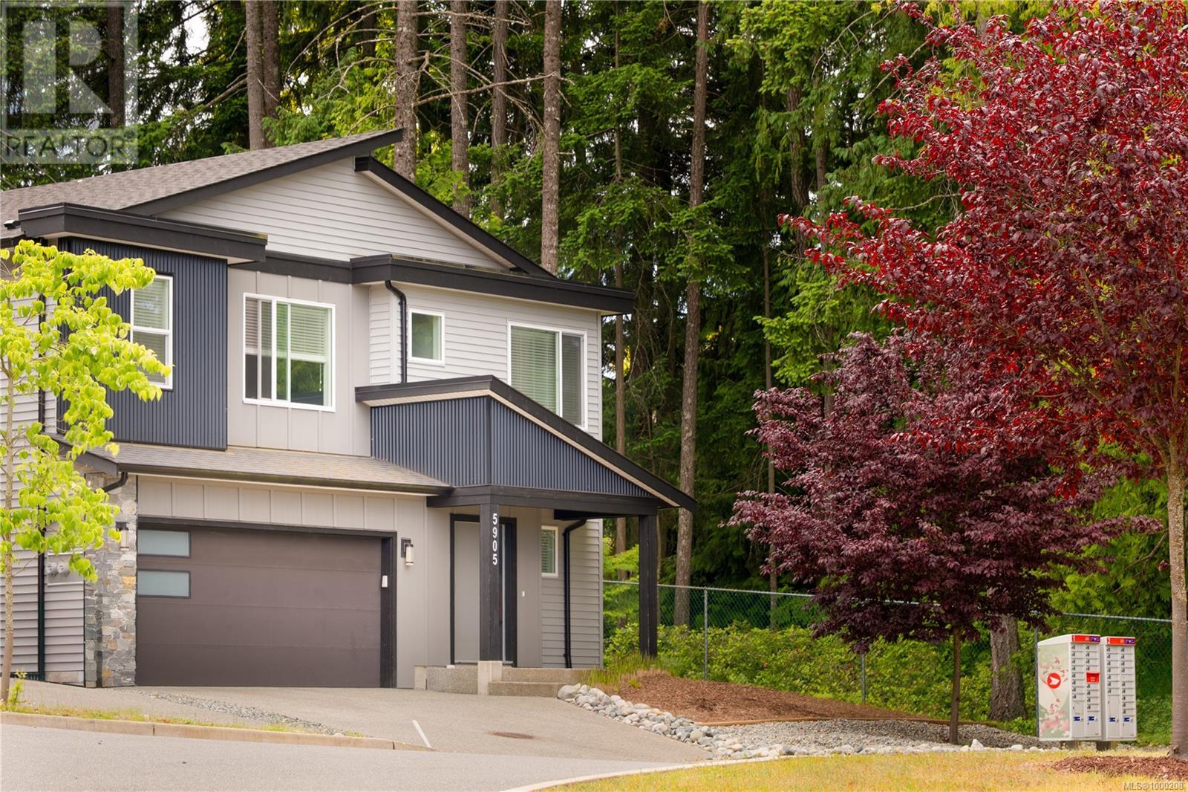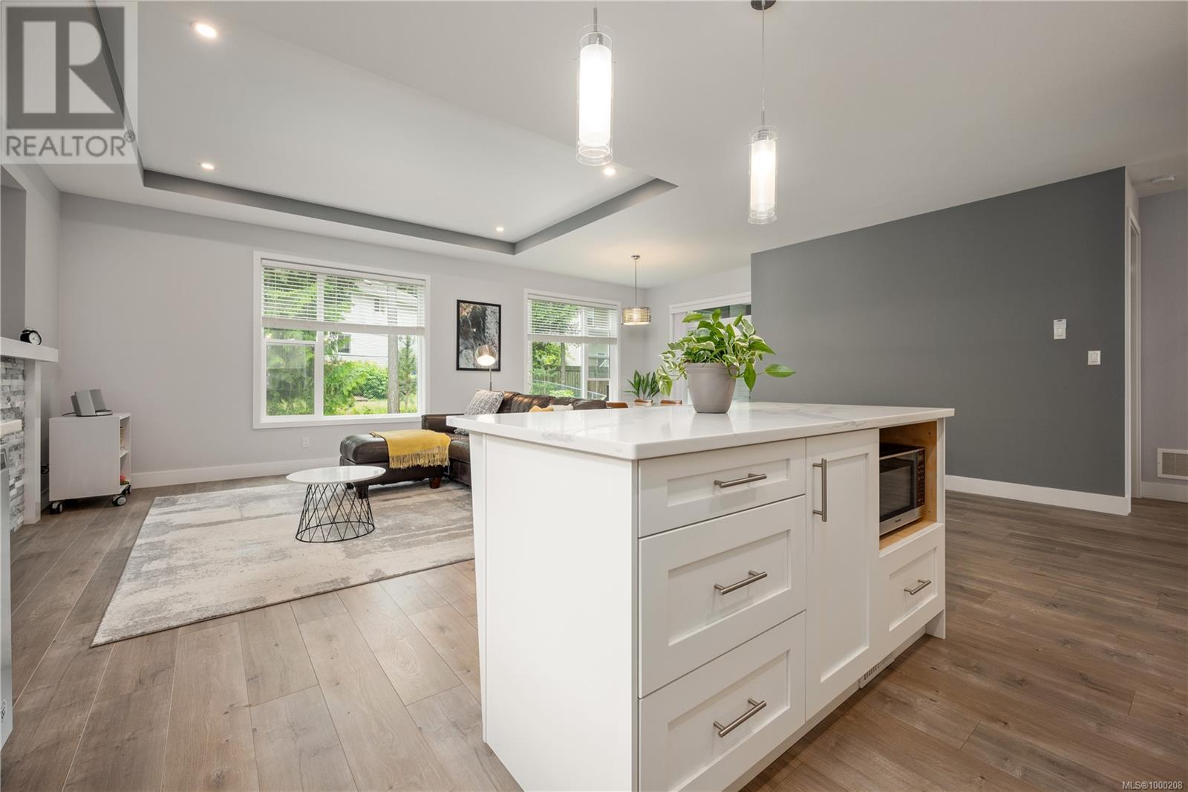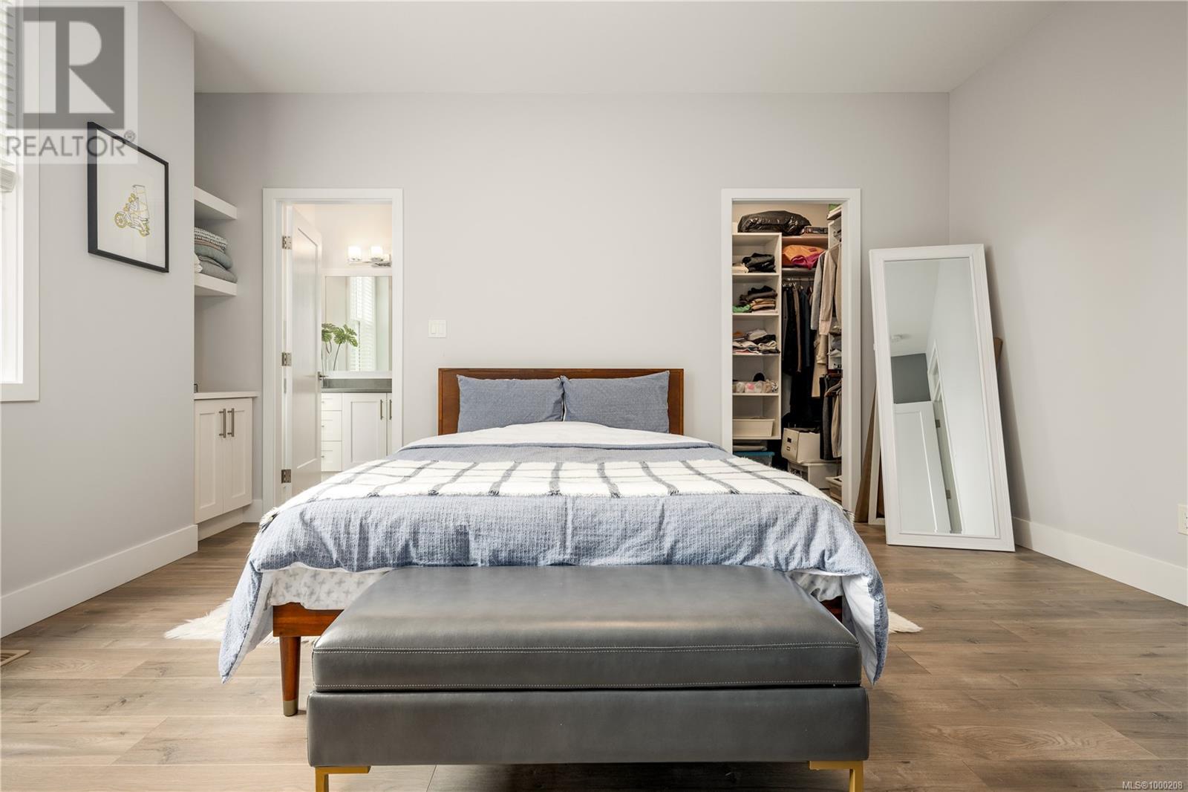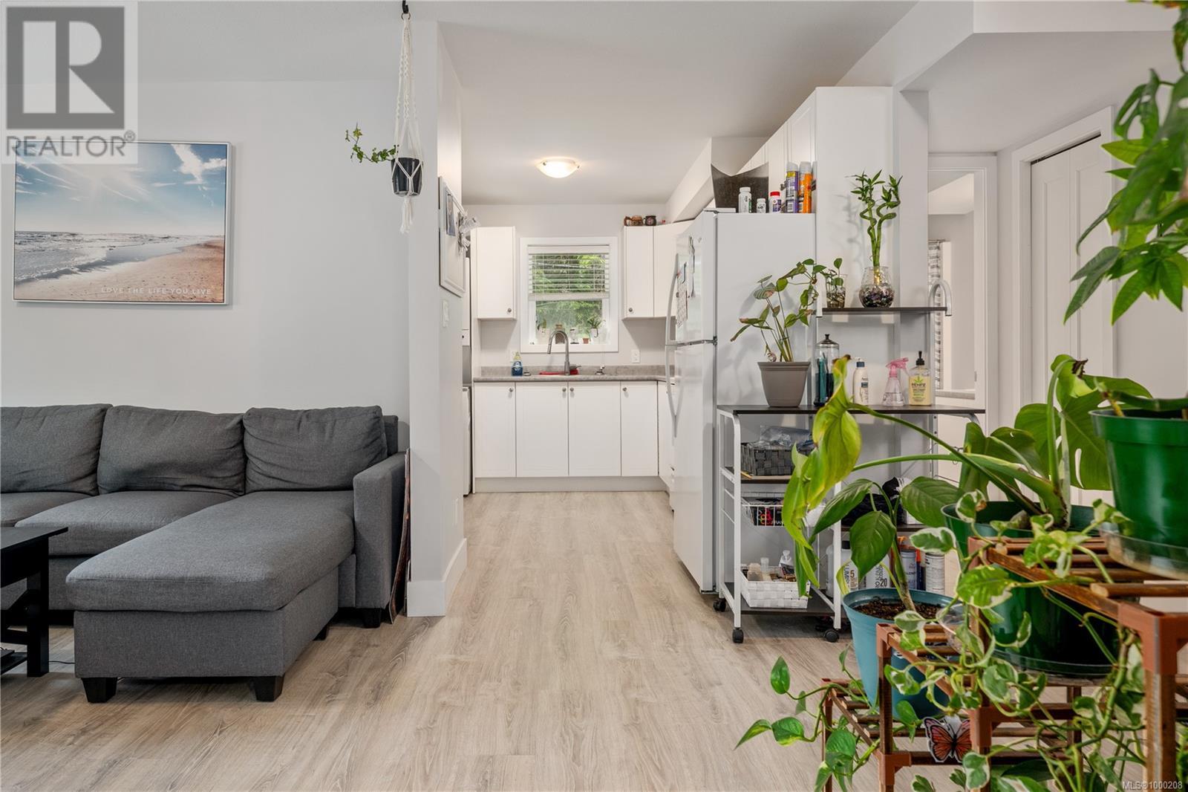5905 Mahoun Pl Nanaimo, British Columbia V9T 5N3
$978,000
Welcome to 5905 Mahoun Place, a stunning 5-bedroom + den, 3-bathroom home nestled on a quiet no-through road in the desirable North Hammond Bay area. Built in 2019, this modern residence features a bright and spacious upper level with an open-concept layout, perfect for entertaining. Large windows flood the home with natural light, enhancing the airy atmosphere. The backyard is low maintenance and sits next to a serene forest, offering privacy and a peaceful retreat. A legal 2-bedroom suite provides excellent mortgage help and is currently rented at market rates. Located just minutes from top schools, major shopping centres, and with easy highway access. Enjoy the nearby oceanfront parks and beaches including Neck Point and Pipers Lagoon. A perfect blend of comfort, style, and convenience! Measurements are approximate and should be verified if important. (id:46156)
Open House
This property has open houses!
12:00 pm
Ends at:2:00 pm
Suite will not be available for viewing, only the main home!
Property Details
| MLS® Number | 1000208 |
| Property Type | Single Family |
| Neigbourhood | North Nanaimo |
| Features | Other |
| Parking Space Total | 2 |
| Plan | Epp81966 |
Building
| Bathroom Total | 3 |
| Bedrooms Total | 6 |
| Constructed Date | 2019 |
| Cooling Type | None |
| Fireplace Present | Yes |
| Fireplace Total | 1 |
| Heating Fuel | Natural Gas |
| Heating Type | Forced Air |
| Size Interior | 2,836 Ft2 |
| Total Finished Area | 2442 Sqft |
| Type | House |
Land
| Acreage | No |
| Size Irregular | 5039 |
| Size Total | 5039 Sqft |
| Size Total Text | 5039 Sqft |
| Zoning Description | R1 |
| Zoning Type | Residential |
Rooms
| Level | Type | Length | Width | Dimensions |
|---|---|---|---|---|
| Lower Level | Bedroom | 11'5 x 9'5 | ||
| Lower Level | Bathroom | 4-Piece | ||
| Lower Level | Dining Room | 11'5 x 7'10 | ||
| Lower Level | Bedroom | 11'10 x 11'10 | ||
| Lower Level | Living Room | 12'0 x 9'1 | ||
| Lower Level | Kitchen | 9 ft | 12 ft | 9 ft x 12 ft |
| Lower Level | Bedroom | 9'8 x 9'0 | ||
| Main Level | Living Room | 22 ft | 14 ft | 22 ft x 14 ft |
| Main Level | Kitchen | 15'3 x 10'1 | ||
| Main Level | Dining Room | 11'1 x 10'9 | ||
| Main Level | Living Room | 24'0 x 14'6 | ||
| Main Level | Bedroom | 10'4 x 9'11 | ||
| Main Level | Bedroom | 11'8 x 10'3 | ||
| Main Level | Primary Bedroom | 14'6 x 13'10 | ||
| Main Level | Ensuite | 3-Piece | ||
| Main Level | Bathroom | 4-Piece |
https://www.realtor.ca/real-estate/28431506/5905-mahoun-pl-nanaimo-north-nanaimo
















































