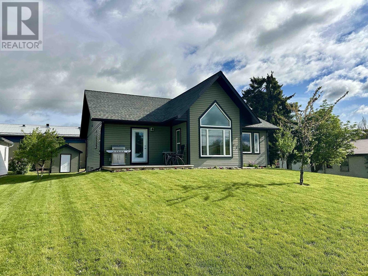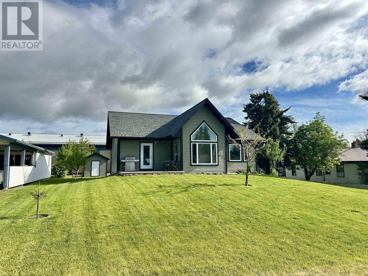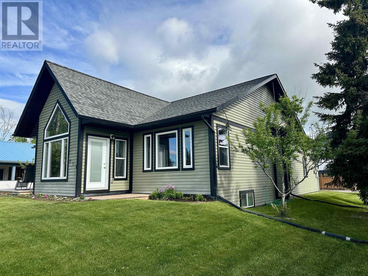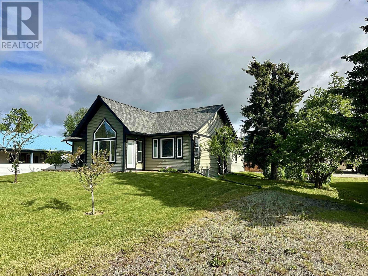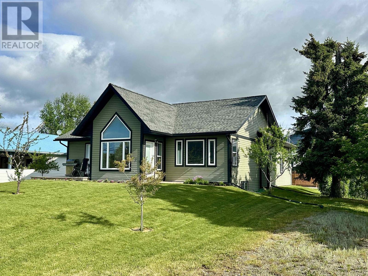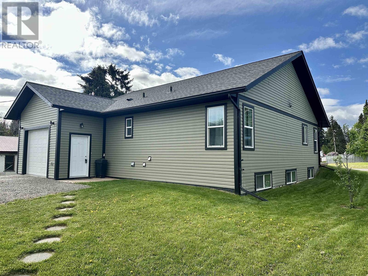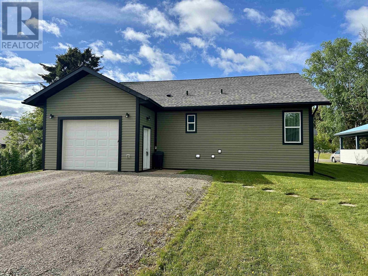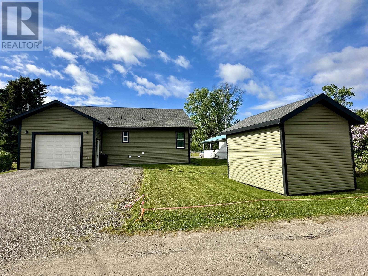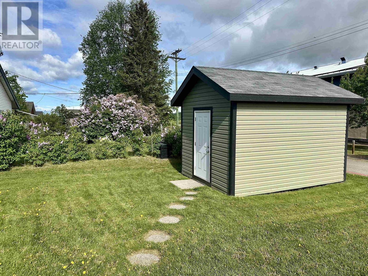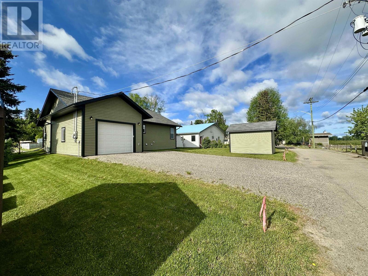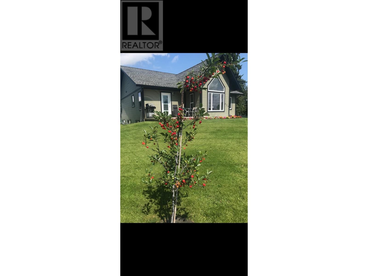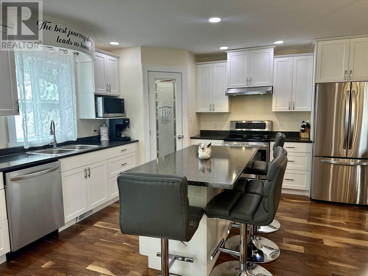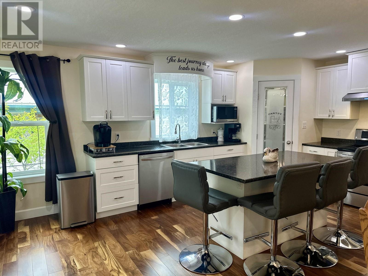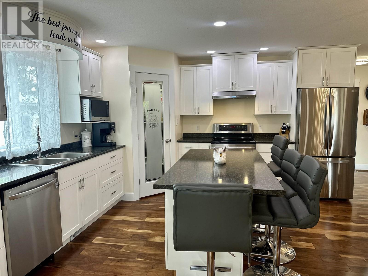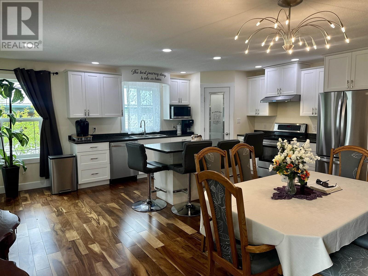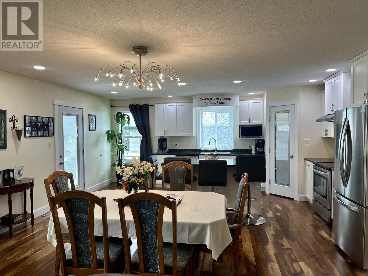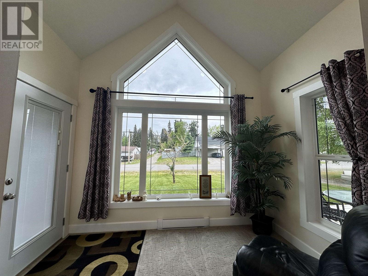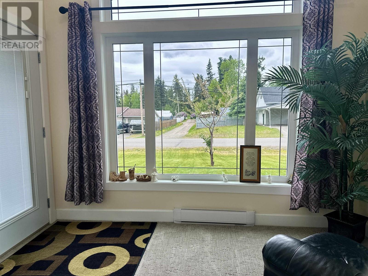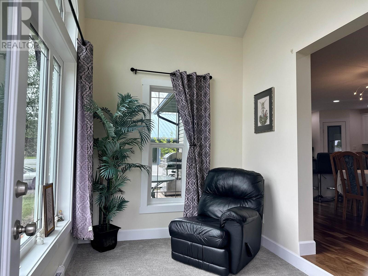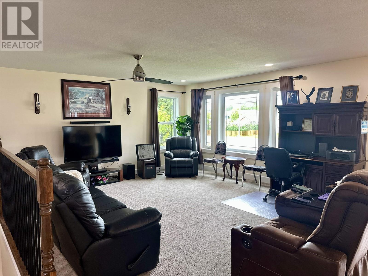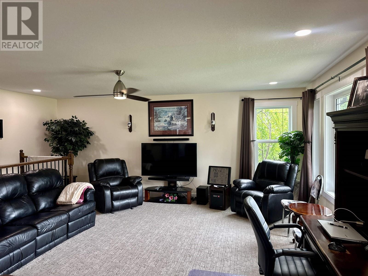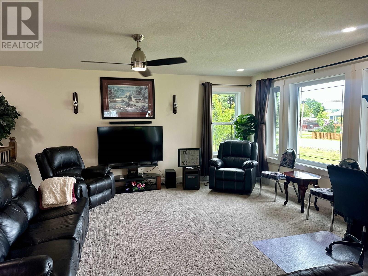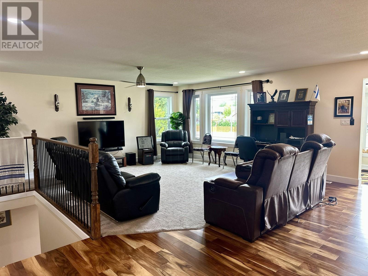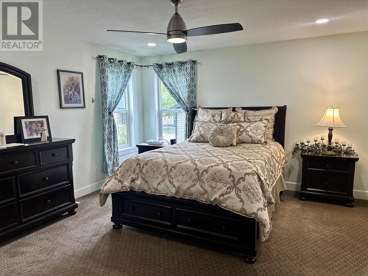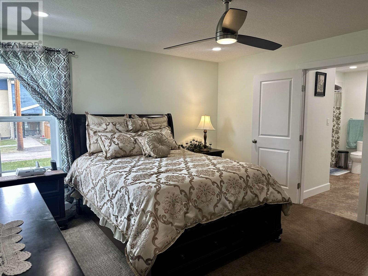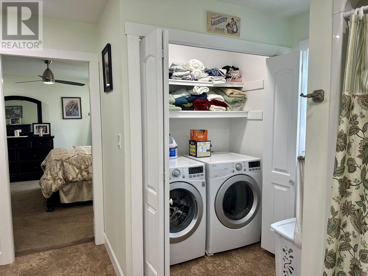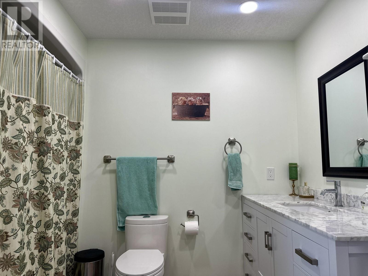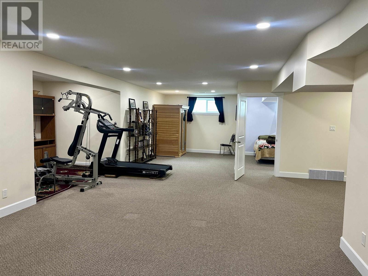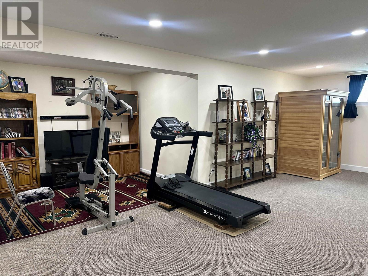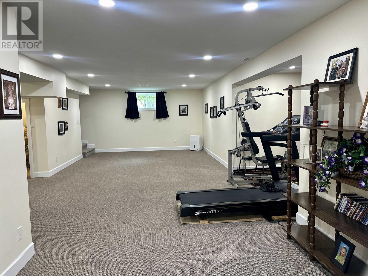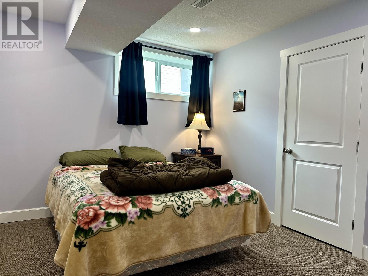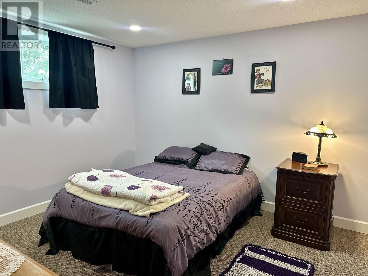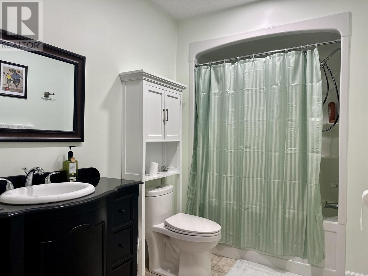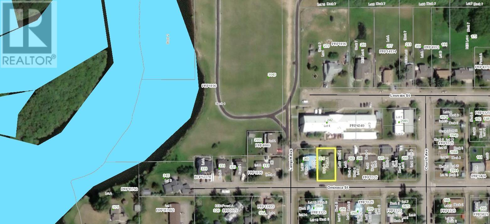3 Bedroom
2 Bathroom
2,704 ft2
Forced Air
$569,000
2017 custom built home located close to downtown, near two parks, and only steps away from Riverside Park! This energy efficient and well built home faces South and features three bedrooms, two bathrooms, vaulted ceilings, an attached garage, and a bright open concept design. The main floor boasts a lovely front entry or sun room, a sundeck off the kitchen, and a spacious primary bedroom. The kitchen is very roomy, with acacia hardwood floors, a large island and ample space for entertaining. The dining room and living room are open from the kitchen and also have plenty of room to spread out in. Downstairs are two more bedrooms, the second bathroom, and a large rec room area. This newer home has low utility costs, is move-in ready, and low maintenance for years to come. (id:46156)
Property Details
|
MLS® Number
|
R3012185 |
|
Property Type
|
Single Family |
|
Storage Type
|
Storage |
Building
|
Bathroom Total
|
2 |
|
Bedrooms Total
|
3 |
|
Appliances
|
Washer, Dryer, Refrigerator, Stove, Dishwasher |
|
Basement Development
|
Finished |
|
Basement Type
|
Full (finished) |
|
Constructed Date
|
2017 |
|
Construction Style Attachment
|
Detached |
|
Exterior Finish
|
Vinyl Siding |
|
Foundation Type
|
Concrete Perimeter |
|
Heating Fuel
|
Electric |
|
Heating Type
|
Forced Air |
|
Roof Material
|
Asphalt Shingle |
|
Roof Style
|
Conventional |
|
Stories Total
|
2 |
|
Size Interior
|
2,704 Ft2 |
|
Total Finished Area
|
2704 Sqft |
|
Type
|
House |
|
Utility Water
|
Municipal Water |
Parking
Land
|
Acreage
|
No |
|
Size Irregular
|
8052 |
|
Size Total
|
8052 Sqft |
|
Size Total Text
|
8052 Sqft |
Rooms
| Level |
Type |
Length |
Width |
Dimensions |
|
Basement |
Bedroom 2 |
11 ft ,7 in |
12 ft ,2 in |
11 ft ,7 in x 12 ft ,2 in |
|
Basement |
Bedroom 3 |
9 ft ,1 in |
12 ft ,1 in |
9 ft ,1 in x 12 ft ,1 in |
|
Basement |
Recreational, Games Room |
14 ft ,7 in |
25 ft ,4 in |
14 ft ,7 in x 25 ft ,4 in |
|
Basement |
Other |
10 ft ,3 in |
12 ft ,8 in |
10 ft ,3 in x 12 ft ,8 in |
|
Basement |
Storage |
5 ft ,8 in |
10 ft |
5 ft ,8 in x 10 ft |
|
Basement |
Dining Nook |
8 ft |
10 ft |
8 ft x 10 ft |
|
Main Level |
Kitchen |
13 ft ,1 in |
18 ft ,5 in |
13 ft ,1 in x 18 ft ,5 in |
|
Main Level |
Dining Room |
10 ft ,4 in |
18 ft ,9 in |
10 ft ,4 in x 18 ft ,9 in |
|
Main Level |
Living Room |
15 ft ,4 in |
15 ft ,4 in |
15 ft ,4 in x 15 ft ,4 in |
|
Main Level |
Primary Bedroom |
13 ft ,6 in |
14 ft ,1 in |
13 ft ,6 in x 14 ft ,1 in |
|
Main Level |
Foyer |
7 ft ,5 in |
10 ft |
7 ft ,5 in x 10 ft |
https://www.realtor.ca/real-estate/28430909/271-omineca-street-vanderhoof


