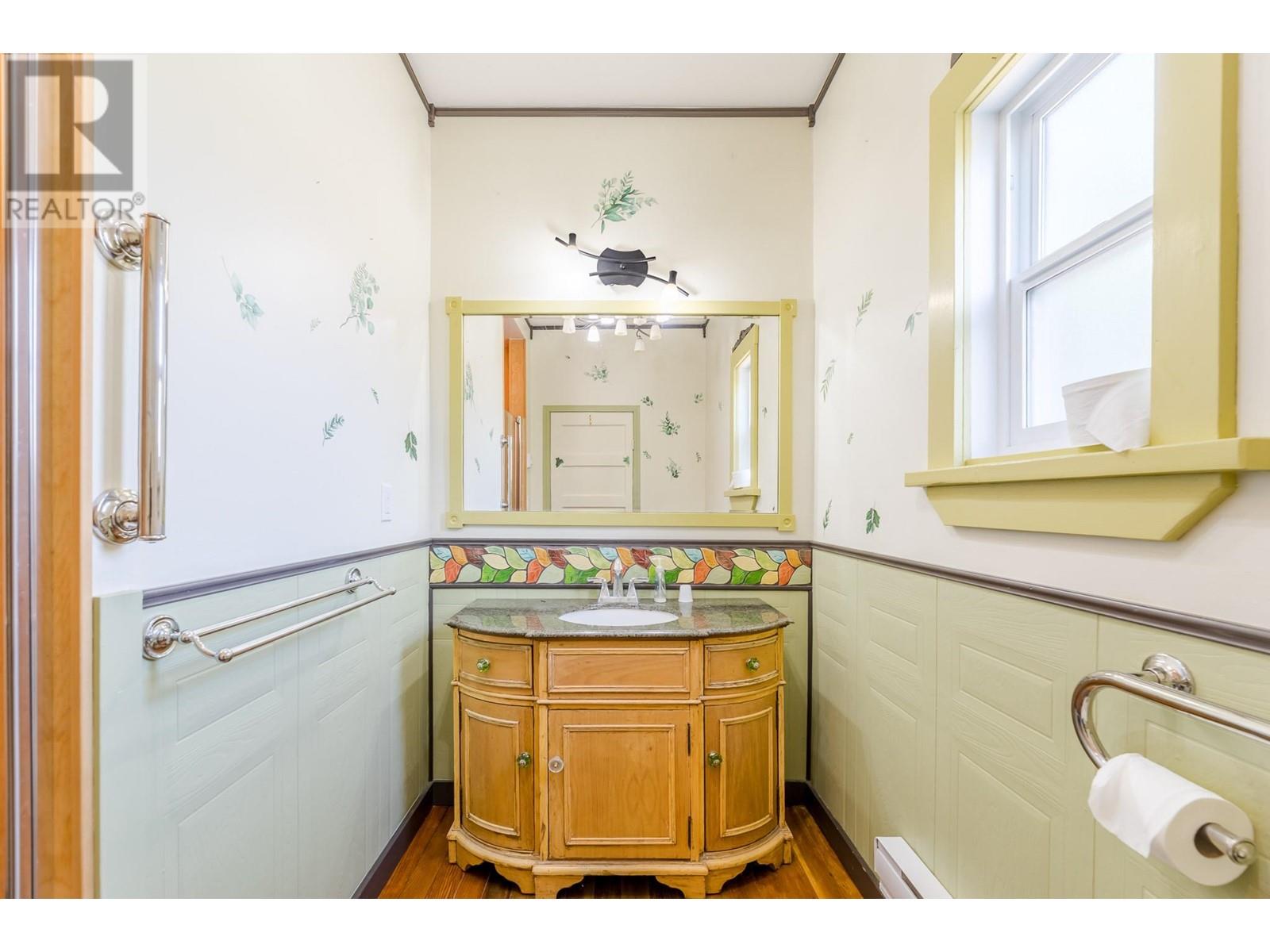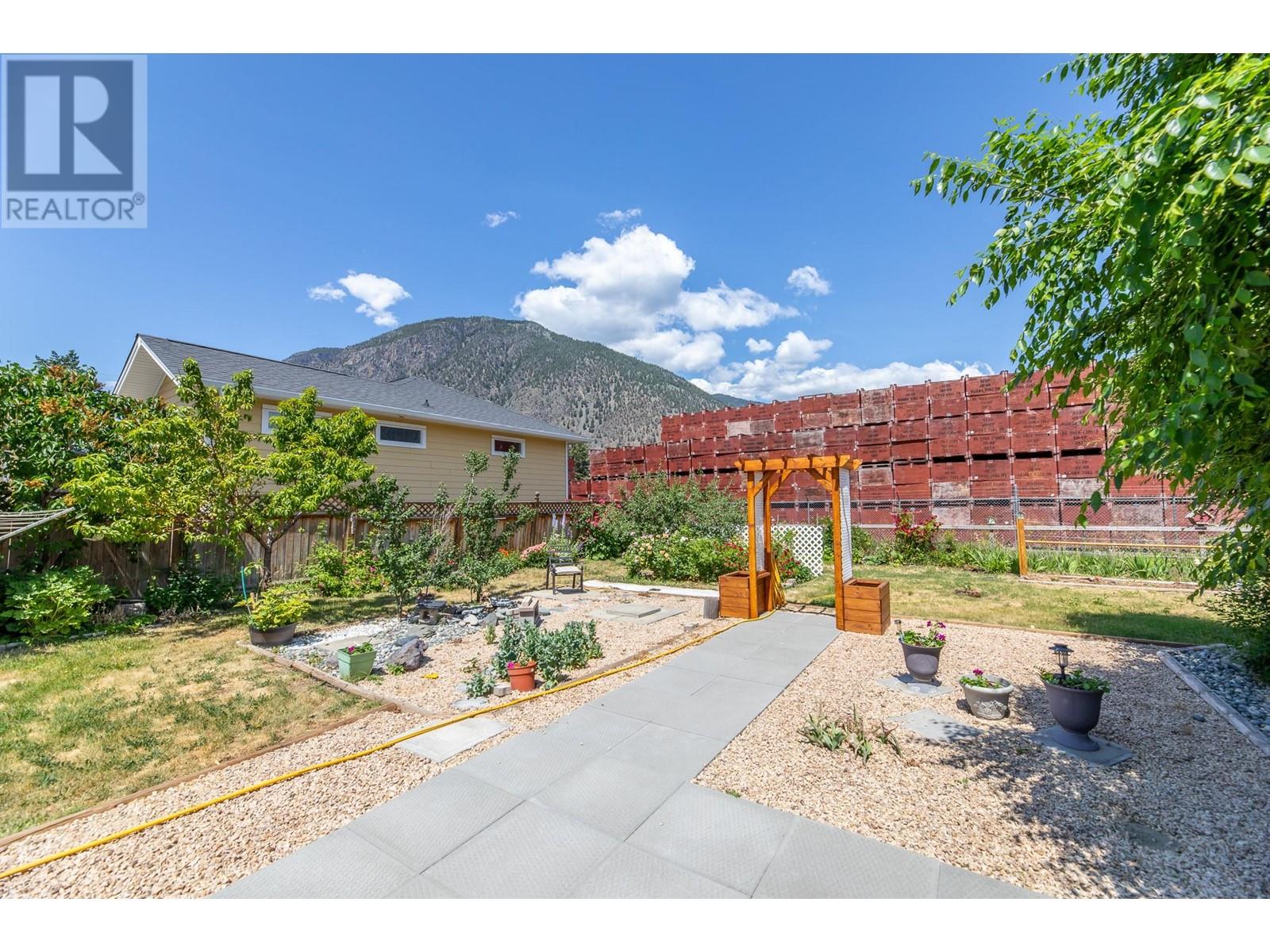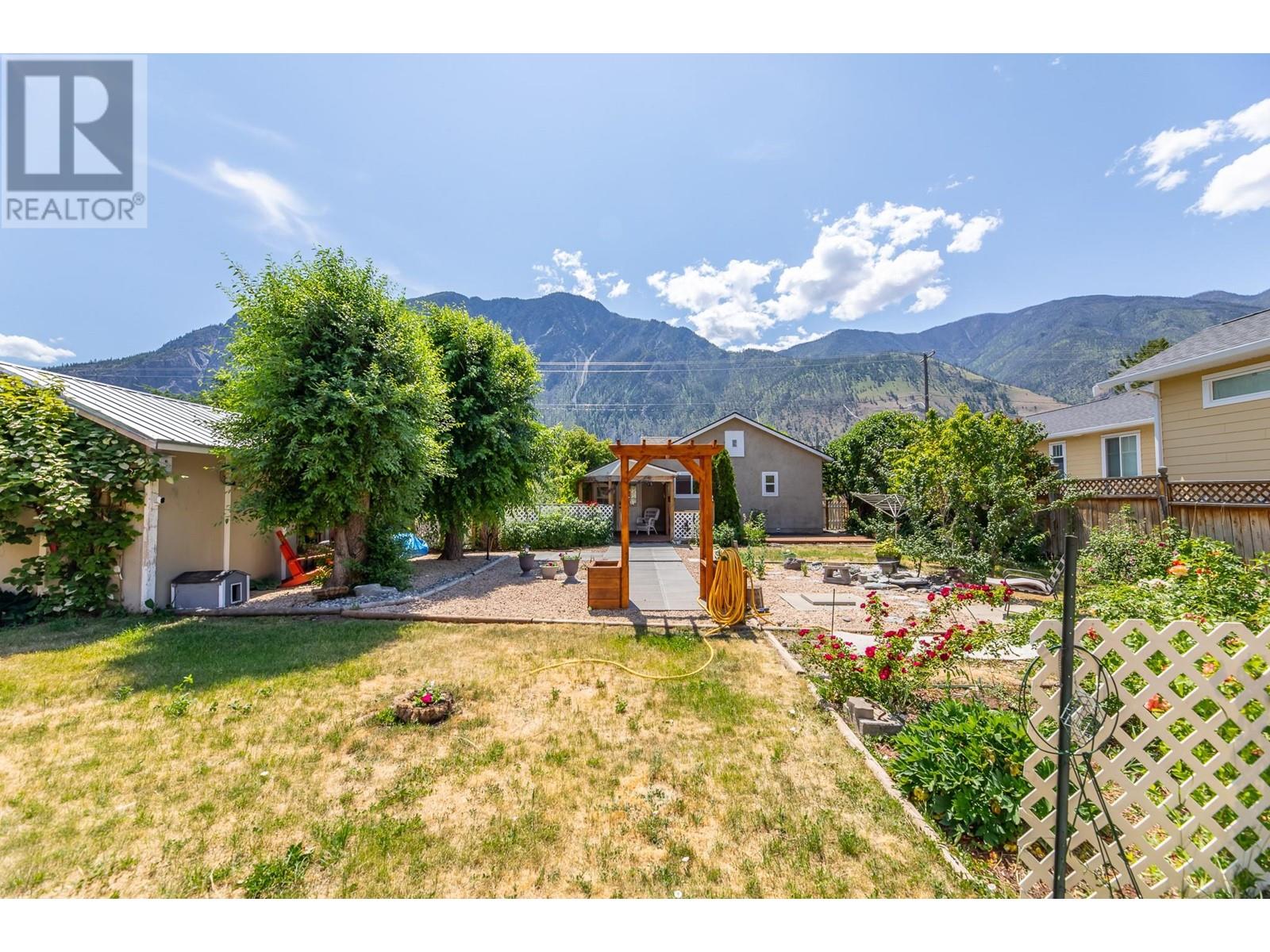506 10th Avenue Keremeos, British Columbia V0X 1N3
$359,000
Charming & affordable must see home! This bright & cheerful property would be well suited for anyone looking for a comfy home on a huge, fully fenced 0.22 acre lot. It's functional floor plan features a lovely kitchen with a view window above the sink, an updated 3pc bathroom, a good sized primary bdrm with walk in closet and a large sun room that could be utilized as a great flex space to suit your specific needs! For added ambience, you'll find an efficient, freestanding gas stove in the living area which nicely heats the space in the winter. Outside you'll find a peaceful covered sitting deck, a large adjacent deck to take in the beautiful mountain views, a variety of fruit trees & flowers and plenty of room to stretch out and entertain. There's also a single detached garage to tinker away in with an attached storage room for all the extras. Plenty of room for parking with long driveway. Finally, if this property couldn't get any more picturesque, there's a white picket fence! Located in a quiet neighbourhood and within walking distance to trails, shopping, restaurants, medical centre and more. Come view this gem of a home today! (id:46156)
Property Details
| MLS® Number | 10340891 |
| Property Type | Single Family |
| Neigbourhood | Keremeos |
| Amenities Near By | Park, Recreation, Shopping |
| Features | Level Lot |
| Parking Space Total | 1 |
Building
| Bathroom Total | 1 |
| Bedrooms Total | 1 |
| Appliances | Refrigerator, Dryer, Range - Electric, Washer |
| Architectural Style | Ranch |
| Constructed Date | 1940 |
| Construction Style Attachment | Detached |
| Exterior Finish | Stucco |
| Fireplace Present | Yes |
| Fireplace Type | Free Standing Metal |
| Heating Type | Baseboard Heaters |
| Roof Material | Asphalt Shingle |
| Roof Style | Unknown |
| Stories Total | 1 |
| Size Interior | 717 Ft2 |
| Type | House |
| Utility Water | Irrigation District |
Parking
| Detached Garage | 1 |
Land
| Acreage | No |
| Fence Type | Fence |
| Land Amenities | Park, Recreation, Shopping |
| Landscape Features | Level |
| Sewer | Municipal Sewage System |
| Size Irregular | 0.22 |
| Size Total | 0.22 Ac|under 1 Acre |
| Size Total Text | 0.22 Ac|under 1 Acre |
| Zoning Type | Unknown |
Rooms
| Level | Type | Length | Width | Dimensions |
|---|---|---|---|---|
| Main Level | Sunroom | 15'9'' x 6'11'' | ||
| Main Level | Primary Bedroom | 11'8'' x 10'2'' | ||
| Main Level | Kitchen | 15'6'' x 14'9'' | ||
| Main Level | Storage | 4'10'' x 2'2'' | ||
| Main Level | 3pc Bathroom | 7'6'' x 8' | ||
| Main Level | Utility Room | 3'4'' x 3'10'' | ||
| Main Level | Laundry Room | 10'3'' x 6'5'' | ||
| Main Level | Living Room | 15'3'' x 10'6'' |
https://www.realtor.ca/real-estate/28430460/506-10th-avenue-keremeos-keremeos















































