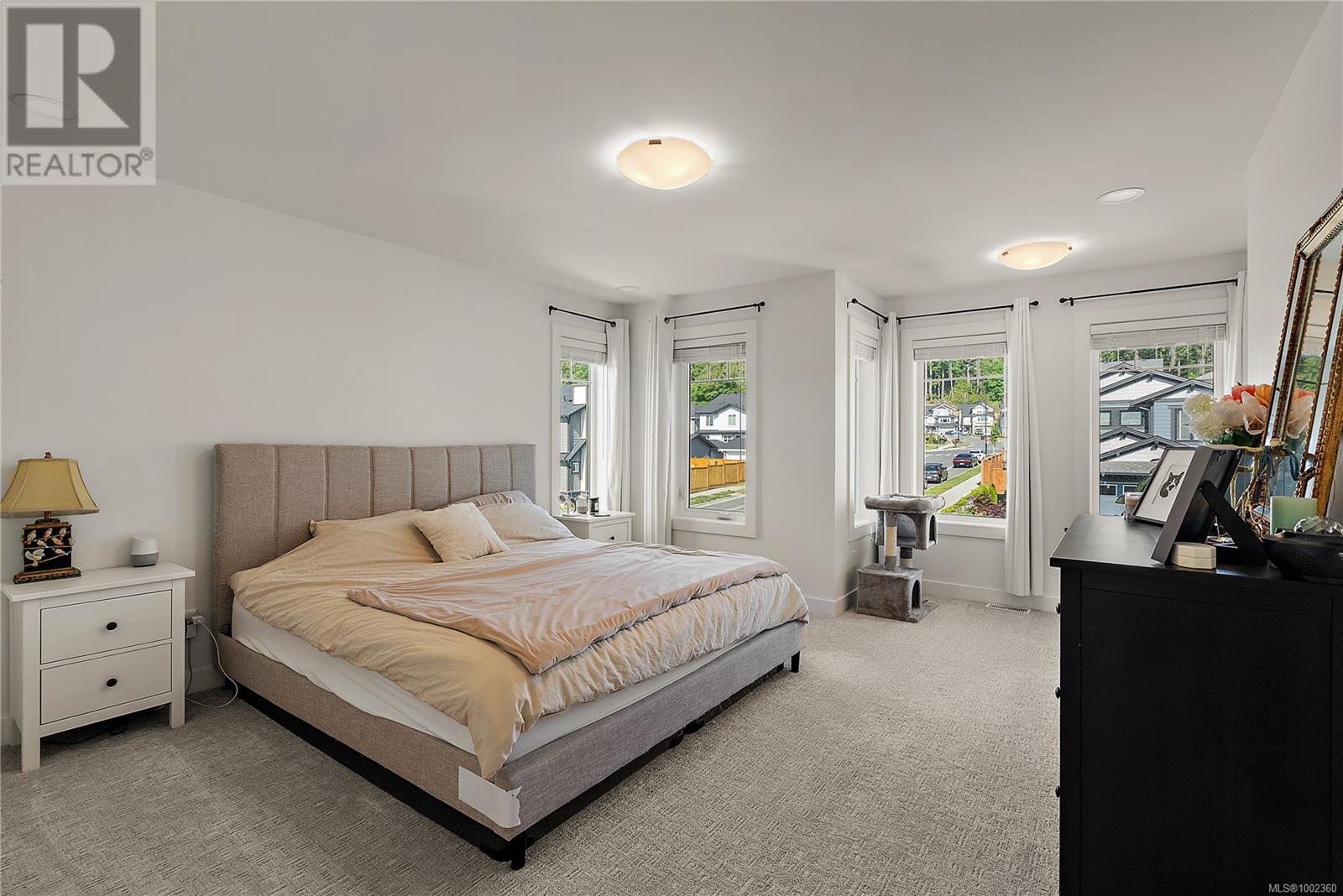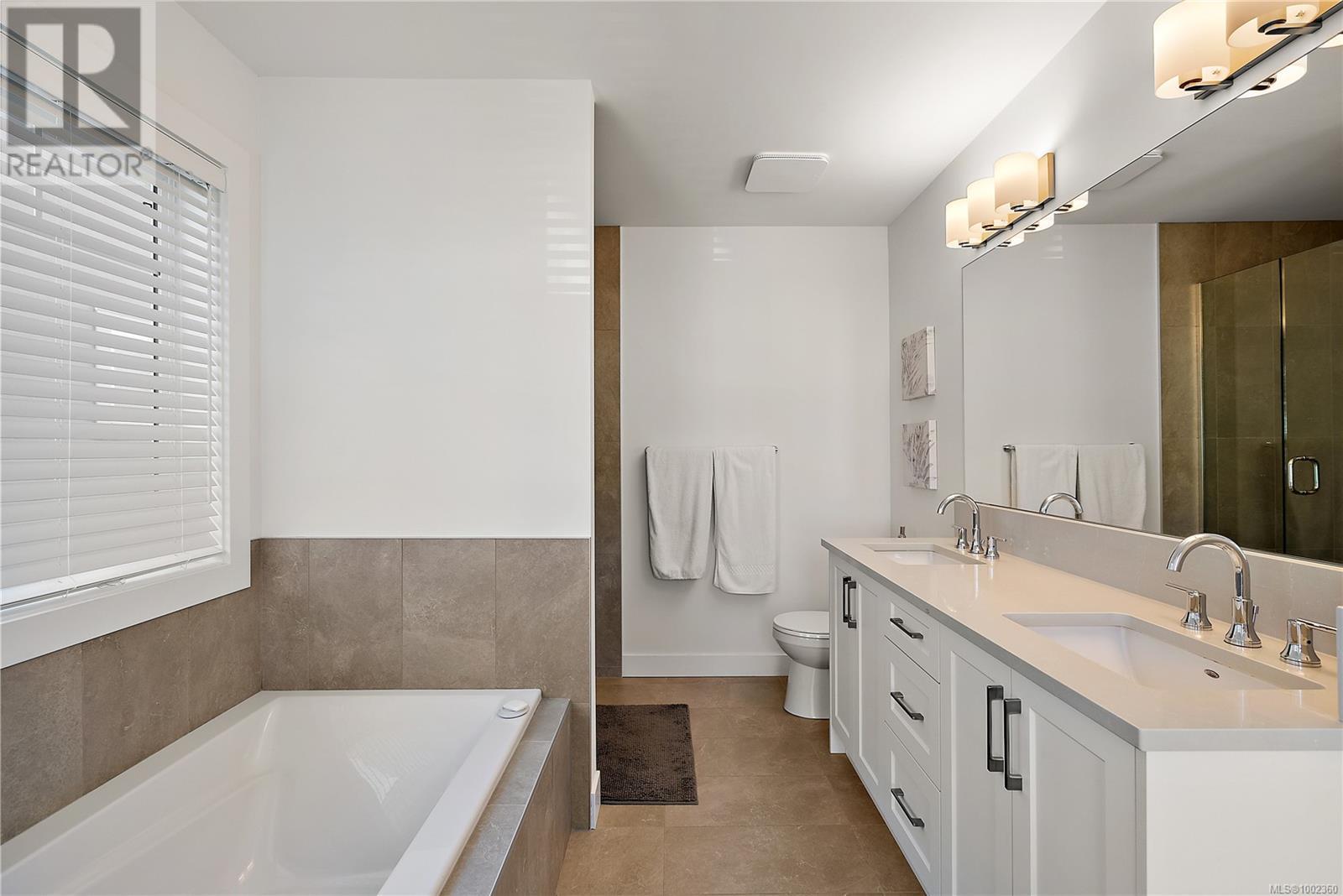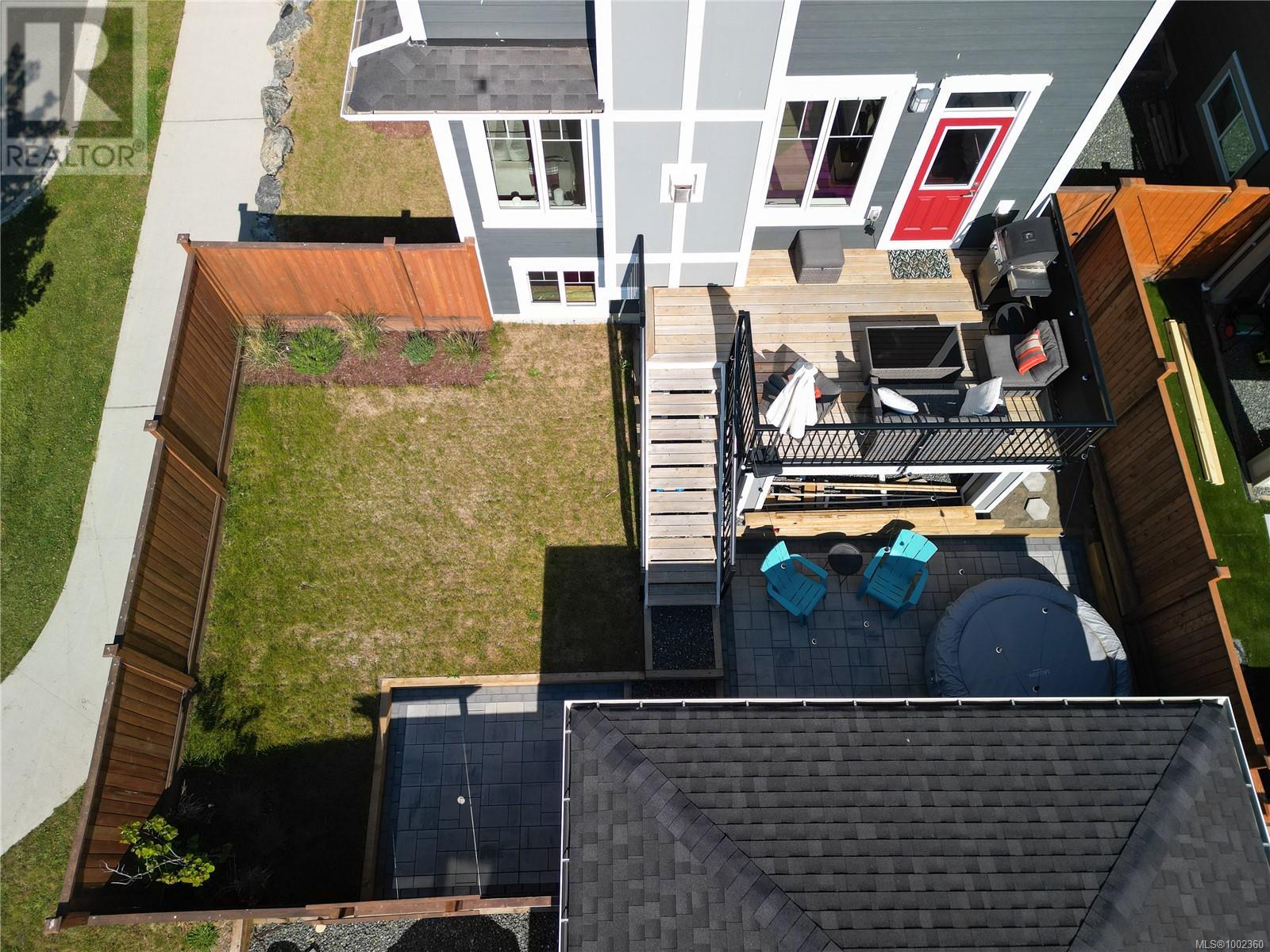3 Bedroom
3 Bathroom
3,173 ft2
Fireplace
Air Conditioned
Forced Air, Heat Pump
$1,100,000
This is a wonderful opportunity to own a former ''Westwick'' Royal Bay show home! Offering 3 beds & 3 baths over 2,100 sq/ft of beautifully finished living space plus 1000+ sq/ft in the basement (w/ roughed-in bath/laundry & private entry)—perfect for a suite, media room or extra bedroom. You'll love the luxury primary suite w/ ensuite, upstairs bonus/family room area, main floor office & laundry, light-filled open-concept living area, high-end finishes, quartz counters, gas furnace, on-demand hot water, central air, gas fireplace and thoughtful upgrades throughout. Enjoy ocean glimpses, panoramic Olympic Mountain views, and a bright corner lot with irrigated landscaping and custom patio. Steps to fantastic playgrounds, grassy fields, walking trails, excellent schools for every level & 1.3km of pristine oceanfront all situated in a vibrant, family-friendly, seaside community. Move-in ready and suite-ready—don’t miss this opportunity! See supplements for full list of upgrades. (id:46156)
Property Details
|
MLS® Number
|
1002360 |
|
Property Type
|
Single Family |
|
Neigbourhood
|
Royal Bay |
|
Features
|
Other |
|
Parking Space Total
|
3 |
|
Structure
|
Patio(s) |
Building
|
Bathroom Total
|
3 |
|
Bedrooms Total
|
3 |
|
Constructed Date
|
2022 |
|
Cooling Type
|
Air Conditioned |
|
Fireplace Present
|
Yes |
|
Fireplace Total
|
1 |
|
Heating Fuel
|
Natural Gas |
|
Heating Type
|
Forced Air, Heat Pump |
|
Size Interior
|
3,173 Ft2 |
|
Total Finished Area
|
3173 Sqft |
|
Type
|
House |
Land
|
Access Type
|
Road Access |
|
Acreage
|
No |
|
Size Irregular
|
4252 |
|
Size Total
|
4252 Sqft |
|
Size Total Text
|
4252 Sqft |
|
Zoning Type
|
Residential |
Rooms
| Level |
Type |
Length |
Width |
Dimensions |
|
Second Level |
Laundry Room |
|
|
5' x 6' |
|
Second Level |
Bathroom |
|
|
4-Piece |
|
Second Level |
Ensuite |
|
|
5-Piece |
|
Second Level |
Bedroom |
|
|
11' x 11' |
|
Second Level |
Bedroom |
|
|
11' x 12' |
|
Second Level |
Primary Bedroom |
|
|
13' x 17' |
|
Second Level |
Media |
|
|
16' x 12' |
|
Main Level |
Pantry |
|
|
3' x 3' |
|
Main Level |
Porch |
|
|
18' x 8' |
|
Main Level |
Mud Room |
|
|
6' x 6' |
|
Main Level |
Bathroom |
|
|
2-Piece |
|
Main Level |
Office |
|
|
10' x 13' |
|
Main Level |
Living Room |
|
|
16' x 12' |
|
Main Level |
Dining Room |
|
|
16' x 10' |
|
Main Level |
Kitchen |
|
|
18' x 10' |
|
Main Level |
Entrance |
|
|
9' x 7' |
|
Other |
Patio |
|
|
17' x 10' |
|
Additional Accommodation |
Living Room |
|
|
21' x 10' |
|
Additional Accommodation |
Living Room |
|
|
17' x 18' |
|
Additional Accommodation |
Living Room |
|
|
21' x 15' |
https://www.realtor.ca/real-estate/28428794/3393-sandpiper-st-colwood-royal-bay












































