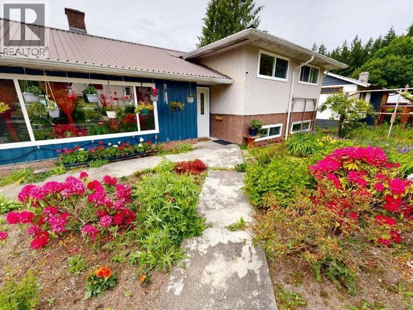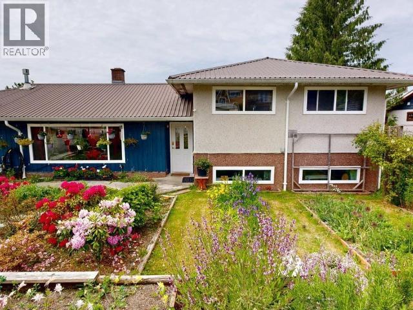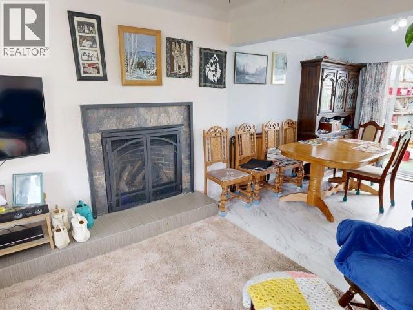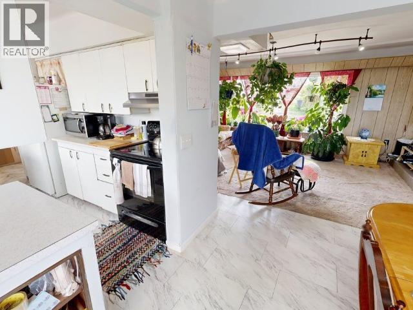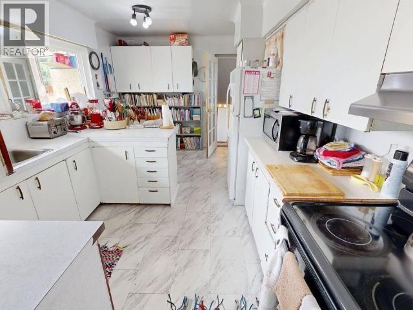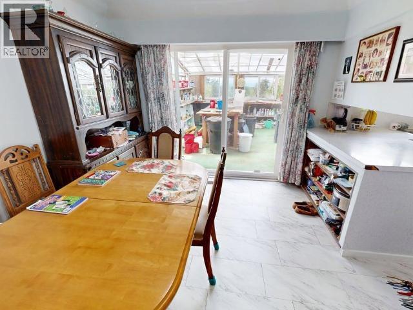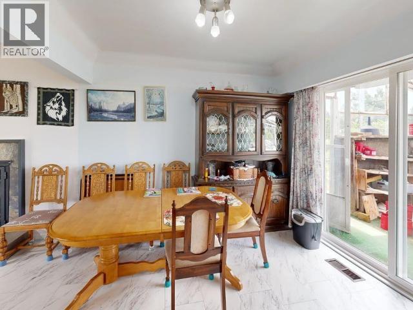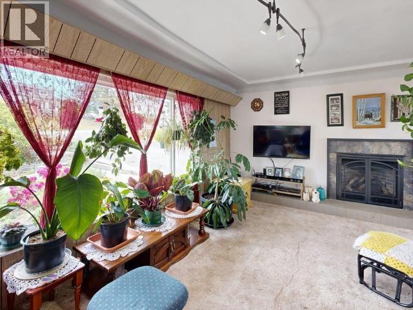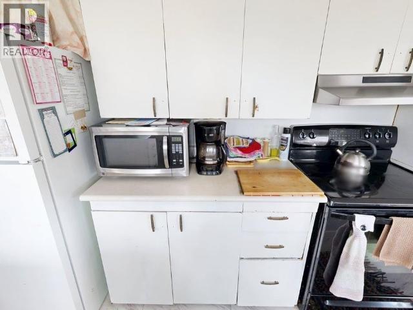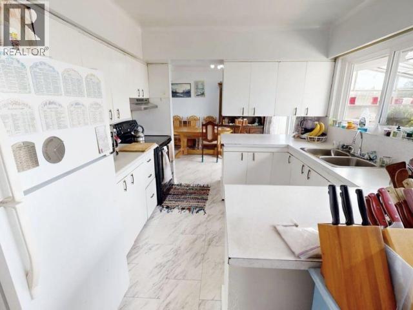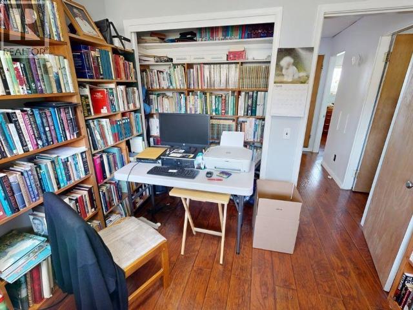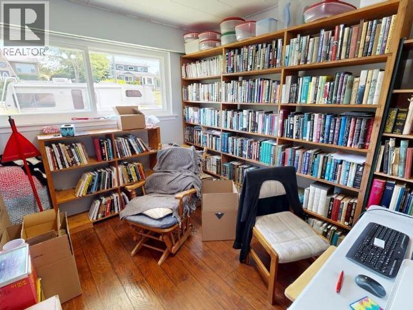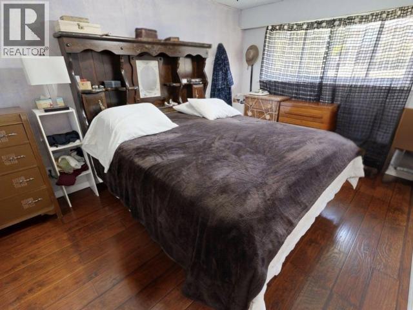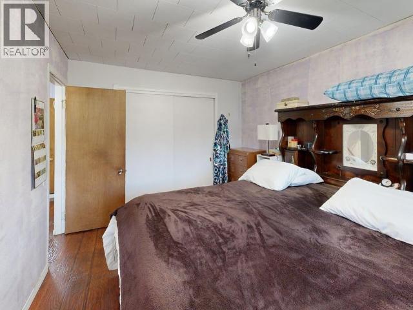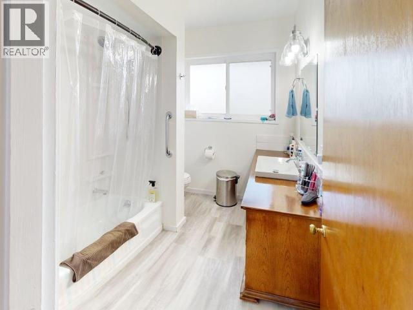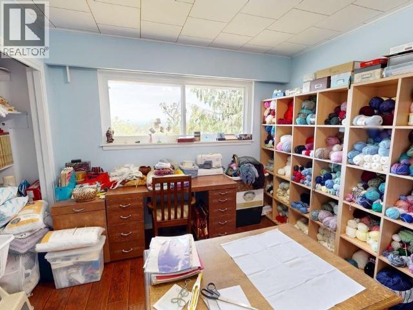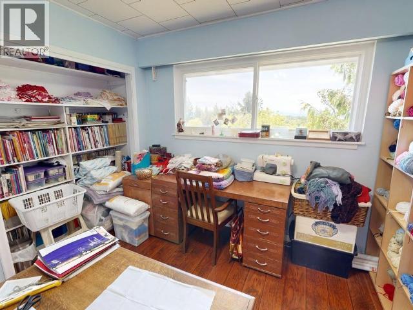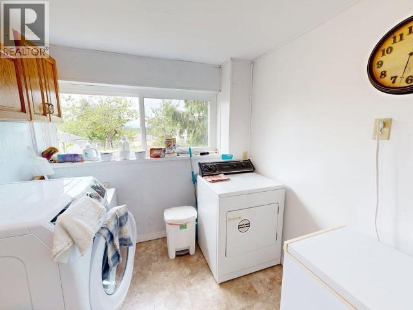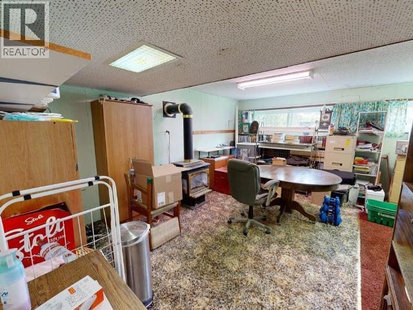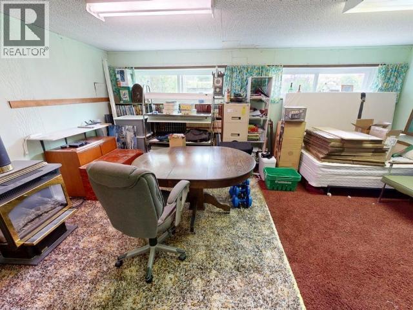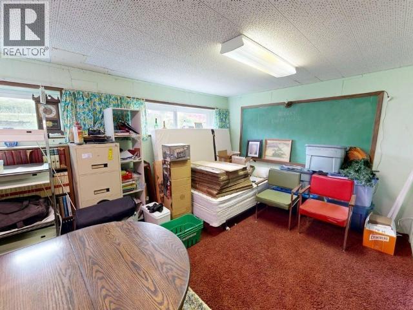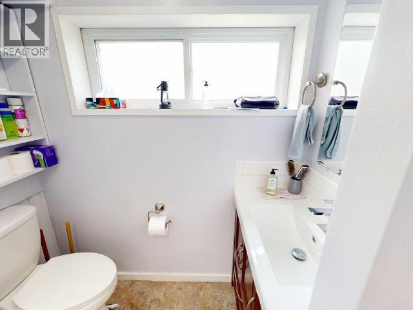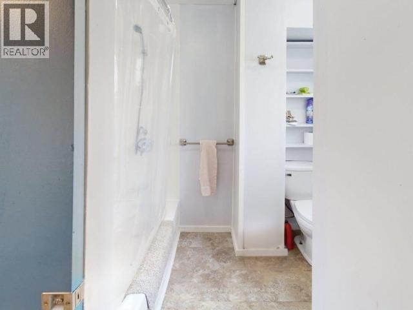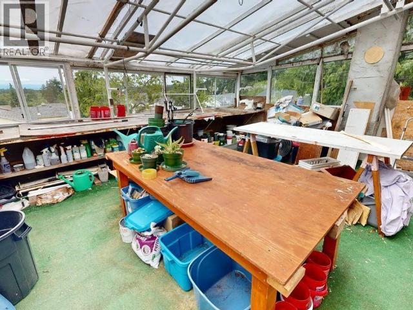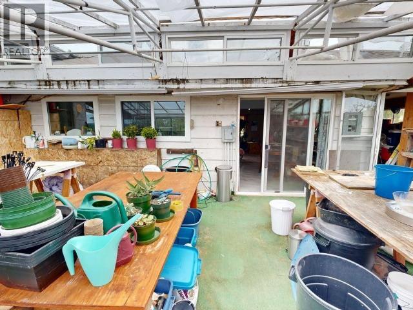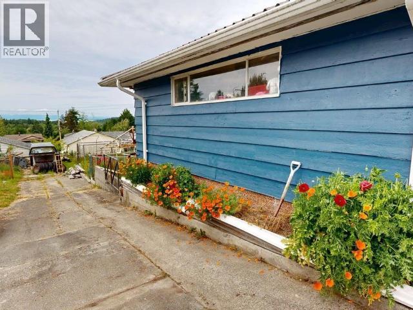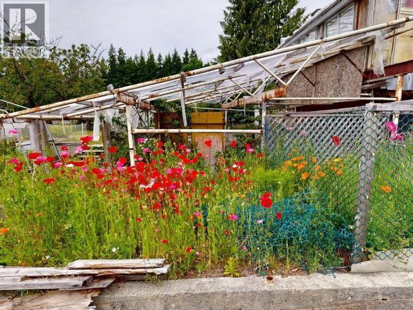3 Bedroom
2 Bathroom
2,301 ft2
Fireplace
None
Forced Air, Radiant Heat
Garden Area
$499,900
Great, affordable opportunity! 3 bed 2 bath home, steps away from Sunset Park in Wildwood! The main floor offers 3 spacious bedrooms, an updated 4-piece bathroom, newer windows and flooring. Bright, spacious and lots of potential. Downstairs includes a large second living room a laundry room with outdoor access, another updated 4-piece bathroom plus tons of storage in the sub-basement. Gardening enthusiasts will appreciate the numerous garden beds ready to be brought back to life, two cherry trees and 2 well producing peach trees. Bonus- metal roof, a single-car garage and ample parking space--ideal for your boat or RV. Call to book your private showing today. (id:46156)
Property Details
|
MLS® Number
|
19037 |
|
Property Type
|
Single Family |
|
Community Features
|
Family Oriented |
|
Parking Space Total
|
1 |
|
View Type
|
Mountain View, Ocean View |
Building
|
Bathroom Total
|
2 |
|
Bedrooms Total
|
3 |
|
Constructed Date
|
1959 |
|
Construction Style Attachment
|
Detached |
|
Cooling Type
|
None |
|
Fireplace Fuel
|
Gas,wood |
|
Fireplace Present
|
Yes |
|
Fireplace Type
|
Conventional,woodstove |
|
Heating Fuel
|
Electric, Natural Gas |
|
Heating Type
|
Forced Air, Radiant Heat |
|
Size Interior
|
2,301 Ft2 |
|
Type
|
House |
Parking
Land
|
Acreage
|
No |
|
Landscape Features
|
Garden Area |
|
Size Frontage
|
89 Ft |
|
Size Irregular
|
11086 |
|
Size Total
|
11086 Sqft |
|
Size Total Text
|
11086 Sqft |
Rooms
| Level |
Type |
Length |
Width |
Dimensions |
|
Above |
Primary Bedroom |
9 ft ,8 in |
14 ft ,6 in |
9 ft ,8 in x 14 ft ,6 in |
|
Above |
4pc Bathroom |
|
|
Measurements not available |
|
Above |
Bedroom |
9 ft ,8 in |
11 ft ,6 in |
9 ft ,8 in x 11 ft ,6 in |
|
Above |
Bedroom |
9 ft ,9 in |
10 ft ,11 in |
9 ft ,9 in x 10 ft ,11 in |
|
Basement |
Foyer |
3 ft ,9 in |
3 ft ,3 in |
3 ft ,9 in x 3 ft ,3 in |
|
Basement |
Living Room |
19 ft ,6 in |
12 ft ,11 in |
19 ft ,6 in x 12 ft ,11 in |
|
Basement |
4pc Bathroom |
|
|
Measurements not available |
|
Basement |
Laundry Room |
8 ft |
11 ft ,6 in |
8 ft x 11 ft ,6 in |
|
Basement |
Workshop |
24 ft ,10 in |
17 ft ,4 in |
24 ft ,10 in x 17 ft ,4 in |
|
Basement |
Workshop |
15 ft ,2 in |
17 ft ,2 in |
15 ft ,2 in x 17 ft ,2 in |
|
Main Level |
Foyer |
6 ft ,3 in |
5 ft ,6 in |
6 ft ,3 in x 5 ft ,6 in |
|
Main Level |
Living Room |
18 ft ,9 in |
12 ft ,9 in |
18 ft ,9 in x 12 ft ,9 in |
|
Main Level |
Dining Room |
9 ft ,6 in |
9 ft ,8 in |
9 ft ,6 in x 9 ft ,8 in |
|
Main Level |
Kitchen |
15 ft ,6 in |
15 ft |
15 ft ,6 in x 15 ft |
https://www.realtor.ca/real-estate/28427897/6503-hillcrest-ave-powell-river


