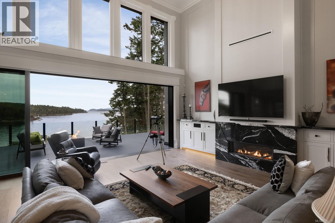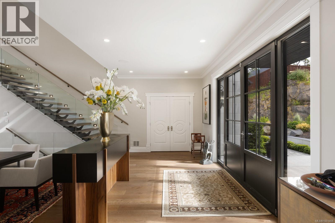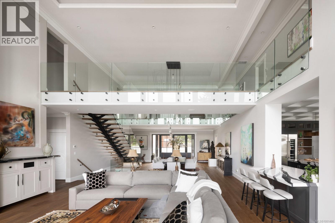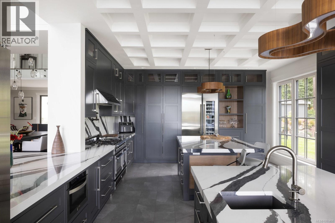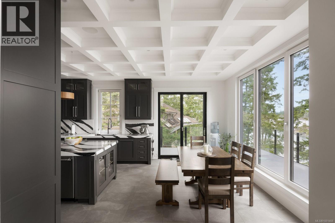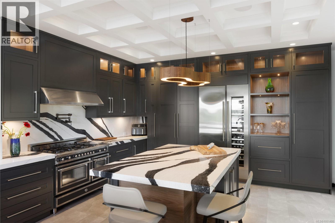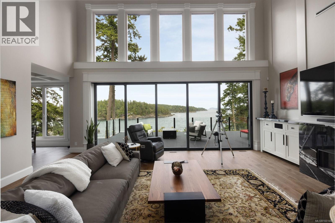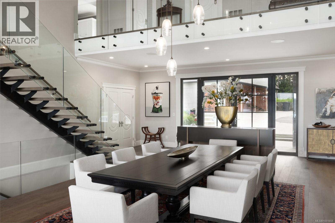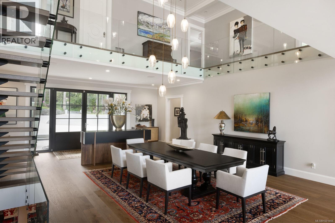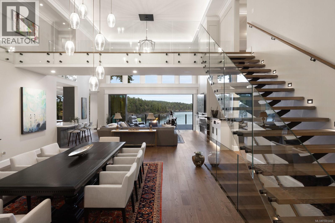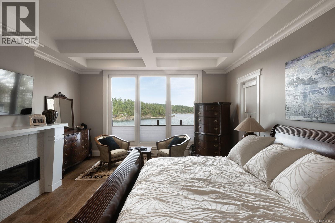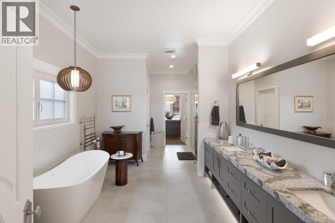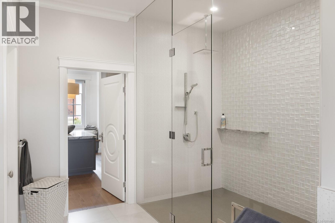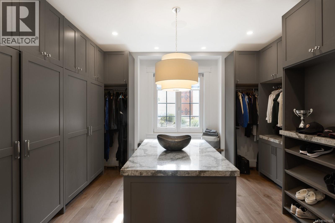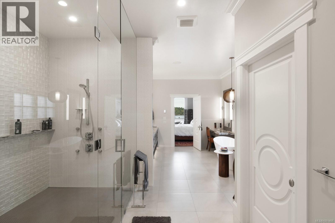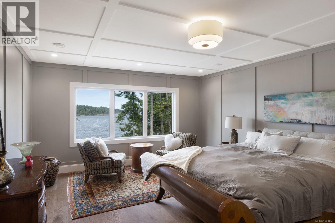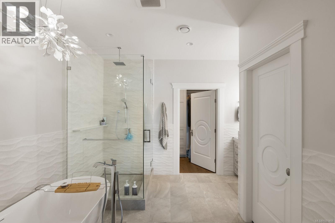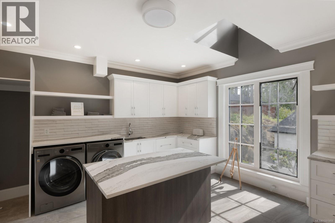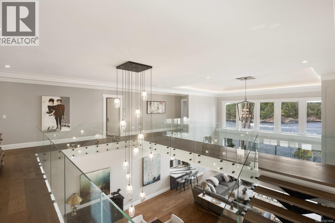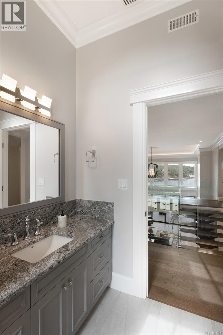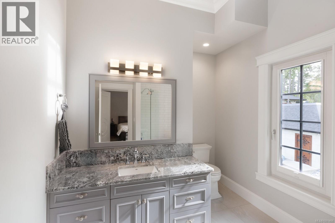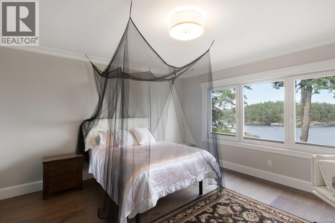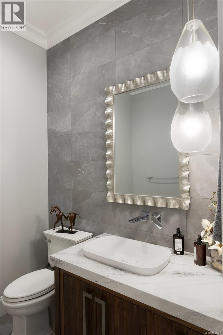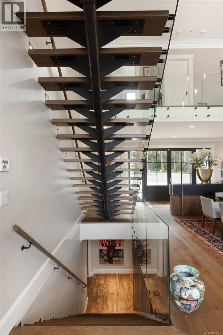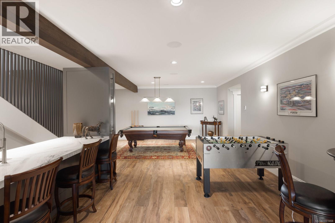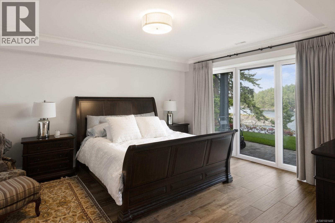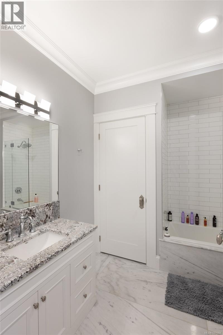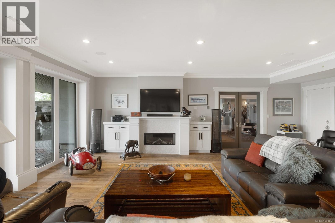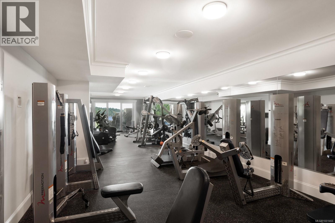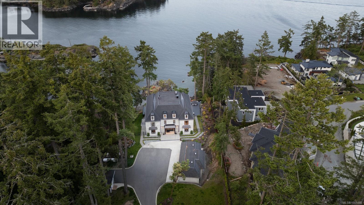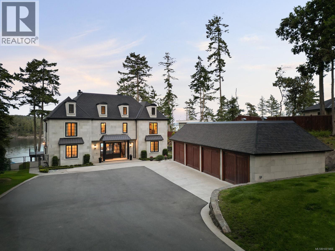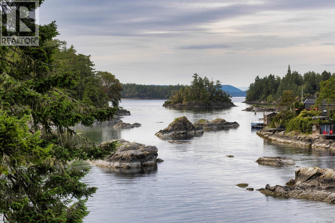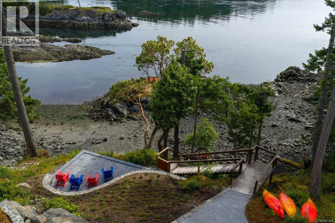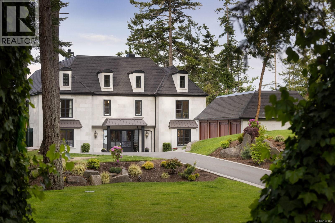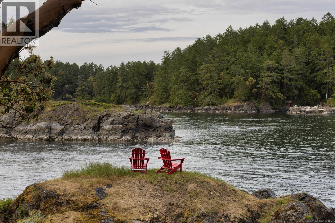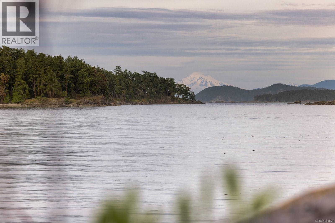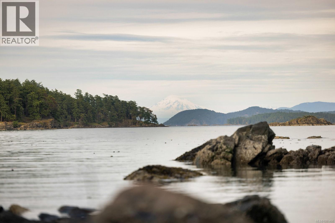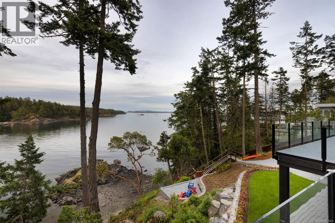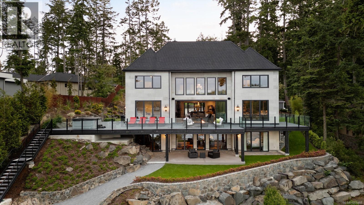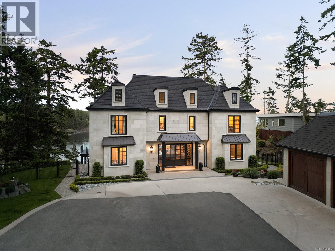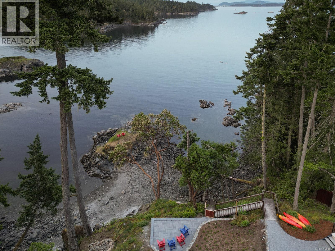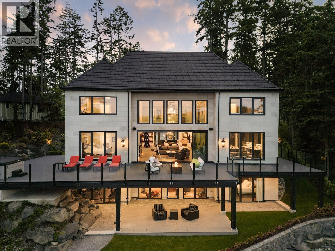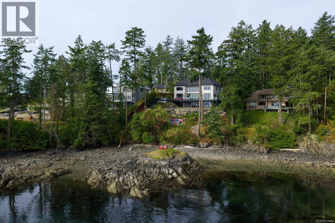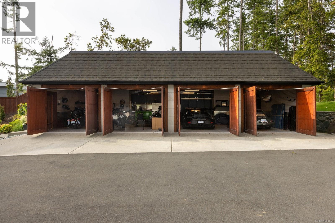6 Bedroom
8 Bathroom
10,415 ft2
Fireplace
Air Conditioned
Heat Pump
Waterfront On Ocean
Acreage
$8,995,000
Spectacular 1.3-acre waterfront estate offering refined West Coast living with breathtaking panoramic ocean views. Encompassing over 9,300 sq.ft of expertly crafted space, this 6-bedroom, 8-bathroom residence blends timeless architecture with modern luxury. Extensively renovated by award-winning Citta Construction, the home showcases soaring 22-ft coffered ceilings anchoring the grand open-concept living area, framed by nano doors that connect to an expansive oceanfront terrace. The main-level primary suite is a private retreat with stunning views and spa-inspired elegance. A 900 sq.ft gym, media room, and games room offer exceptional lifestyle amenities. Outdoors, enjoy a 2,028 sq.ft sun-drenched patio, lush landscaping, and direct beach access. Built with unmatched quality and meticulous attention to detail, and positioned for awe-inspiring sunsets, this estate defines coastal luxury. (id:46156)
Property Details
|
MLS® Number
|
1001466 |
|
Property Type
|
Single Family |
|
Neigbourhood
|
Curteis Point |
|
Features
|
Private Setting, Southern Exposure, Other, Marine Oriented |
|
Parking Space Total
|
10 |
|
Plan
|
Vip15620 |
|
Structure
|
Shed |
|
View Type
|
Mountain View, Ocean View |
|
Water Front Type
|
Waterfront On Ocean |
Building
|
Bathroom Total
|
8 |
|
Bedrooms Total
|
6 |
|
Constructed Date
|
2019 |
|
Cooling Type
|
Air Conditioned |
|
Fireplace Present
|
Yes |
|
Fireplace Total
|
3 |
|
Heating Fuel
|
Other |
|
Heating Type
|
Heat Pump |
|
Size Interior
|
10,415 Ft2 |
|
Total Finished Area
|
9359 Sqft |
|
Type
|
House |
Land
|
Acreage
|
Yes |
|
Size Irregular
|
1.26 |
|
Size Total
|
1.26 Ac |
|
Size Total Text
|
1.26 Ac |
|
Zoning Type
|
Residential |
Rooms
| Level |
Type |
Length |
Width |
Dimensions |
|
Second Level |
Storage |
12 ft |
5 ft |
12 ft x 5 ft |
|
Second Level |
Laundry Room |
16 ft |
16 ft |
16 ft x 16 ft |
|
Second Level |
Bathroom |
|
|
4-Piece |
|
Second Level |
Laundry Room |
5 ft |
5 ft |
5 ft x 5 ft |
|
Second Level |
Bathroom |
|
|
4-Piece |
|
Second Level |
Bedroom |
16 ft |
15 ft |
16 ft x 15 ft |
|
Second Level |
Bedroom |
14 ft |
12 ft |
14 ft x 12 ft |
|
Second Level |
Ensuite |
|
|
4-Piece |
|
Second Level |
Bedroom |
16 ft |
19 ft |
16 ft x 19 ft |
|
Second Level |
Ensuite |
|
|
3-Piece |
|
Second Level |
Bedroom |
16 ft |
15 ft |
16 ft x 15 ft |
|
Lower Level |
Bathroom |
|
|
2-Piece |
|
Lower Level |
Exercise Room |
15 ft |
60 ft |
15 ft x 60 ft |
|
Lower Level |
Games Room |
24 ft |
14 ft |
24 ft x 14 ft |
|
Lower Level |
Other |
18 ft |
10 ft |
18 ft x 10 ft |
|
Lower Level |
Media |
24 ft |
25 ft |
24 ft x 25 ft |
|
Lower Level |
Bathroom |
|
|
4-Piece |
|
Lower Level |
Bedroom |
18 ft |
16 ft |
18 ft x 16 ft |
|
Main Level |
Bathroom |
|
|
2-Piece |
|
Main Level |
Ensuite |
|
|
5-Piece |
|
Main Level |
Primary Bedroom |
16 ft |
19 ft |
16 ft x 19 ft |
|
Main Level |
Office |
16 ft |
13 ft |
16 ft x 13 ft |
|
Main Level |
Mud Room |
9 ft |
12 ft |
9 ft x 12 ft |
|
Main Level |
Eating Area |
16 ft |
9 ft |
16 ft x 9 ft |
|
Main Level |
Kitchen |
16 ft |
27 ft |
16 ft x 27 ft |
|
Main Level |
Living Room |
24 ft |
23 ft |
24 ft x 23 ft |
|
Main Level |
Dining Room |
19 ft |
20 ft |
19 ft x 20 ft |
|
Main Level |
Entrance |
24 ft |
8 ft |
24 ft x 8 ft |
https://www.realtor.ca/real-estate/28427788/10865-fernie-wynd-rd-north-saanich-curteis-point


