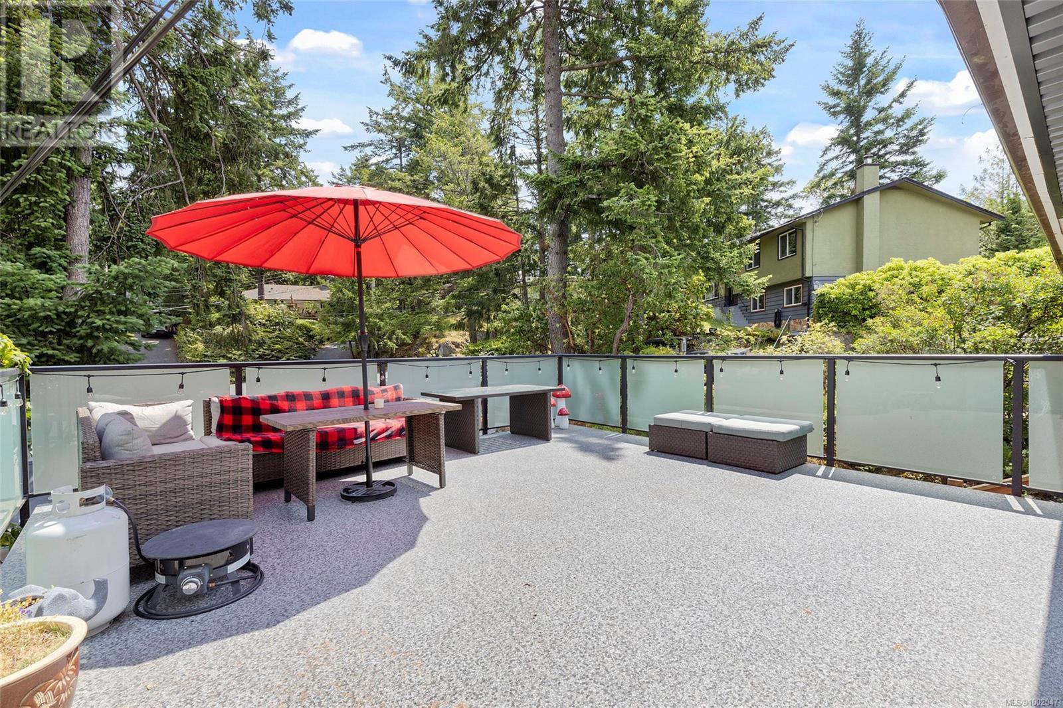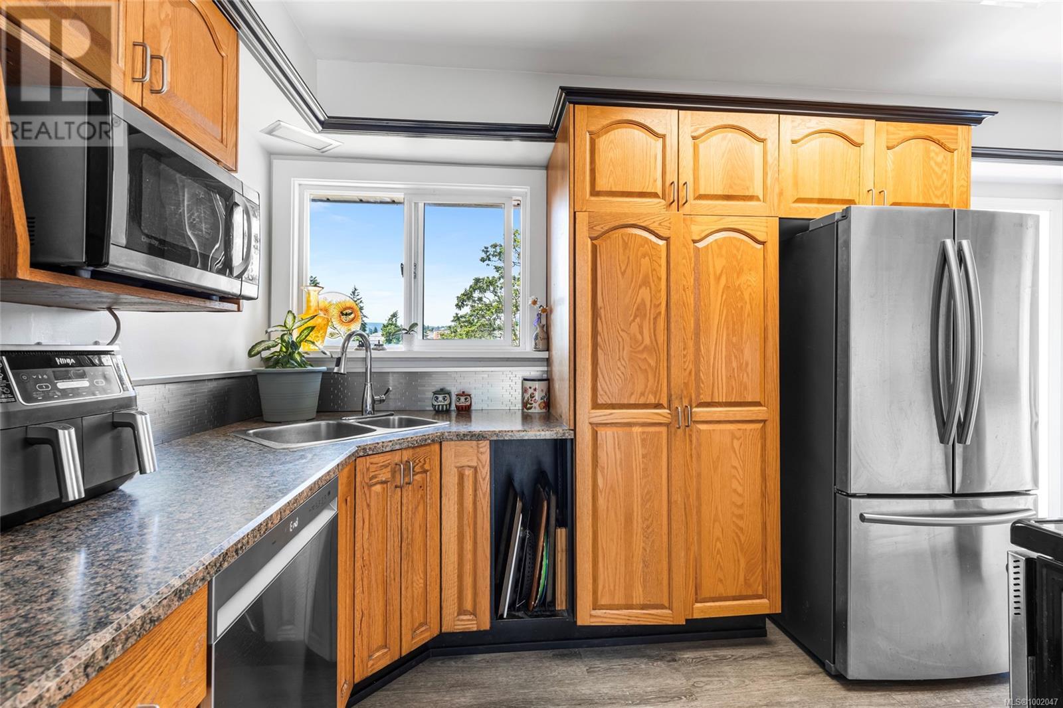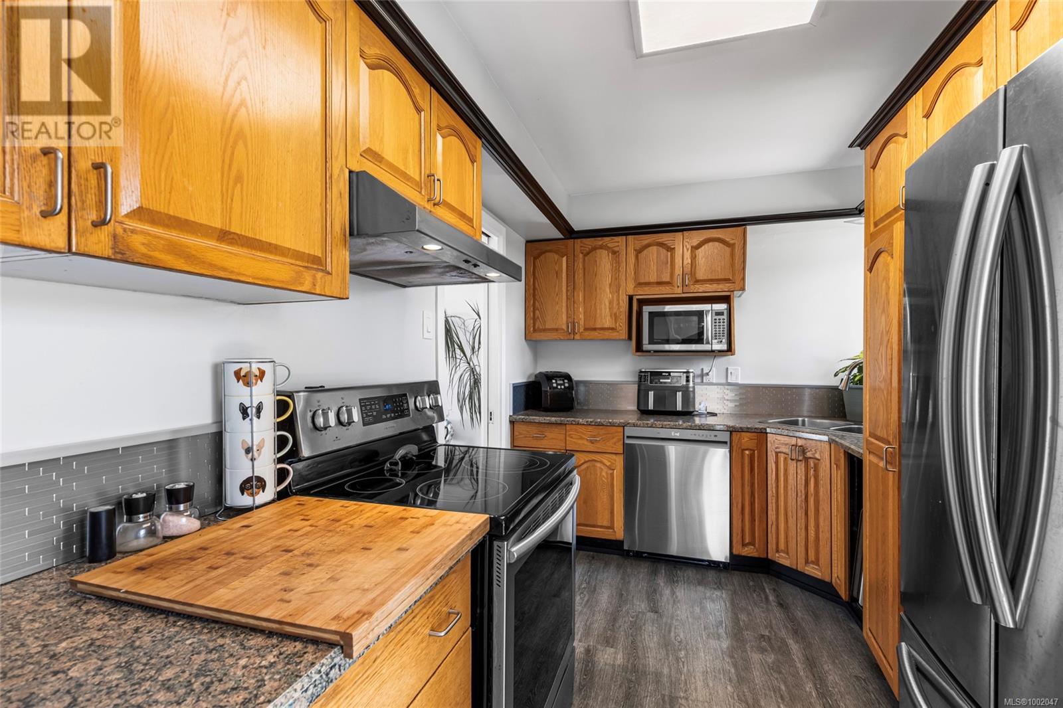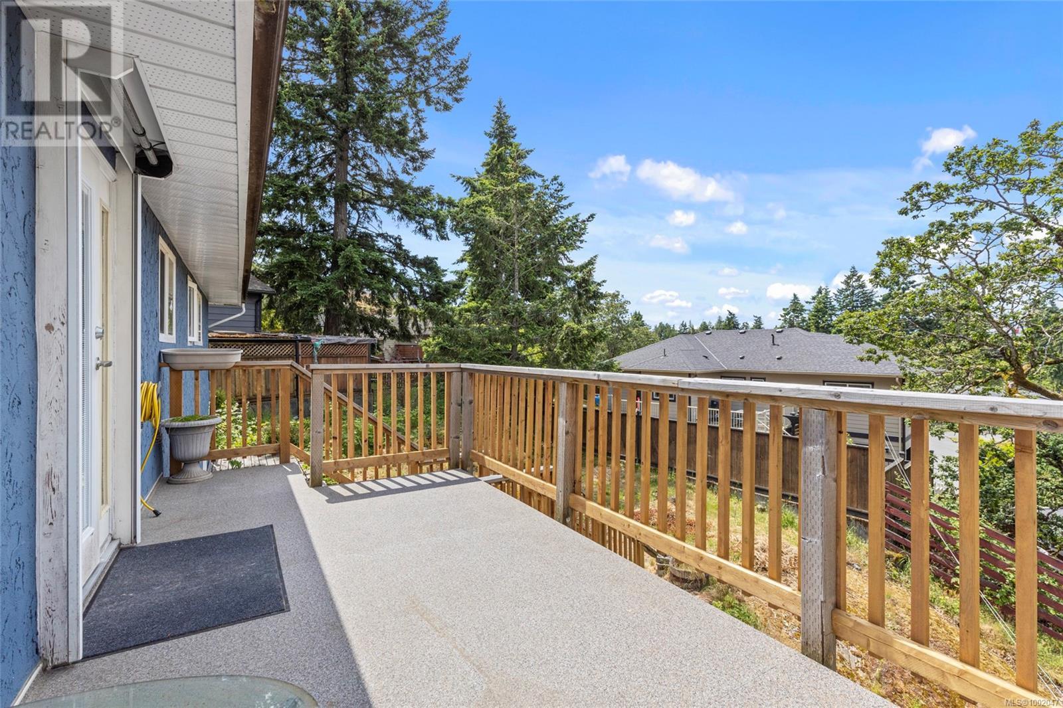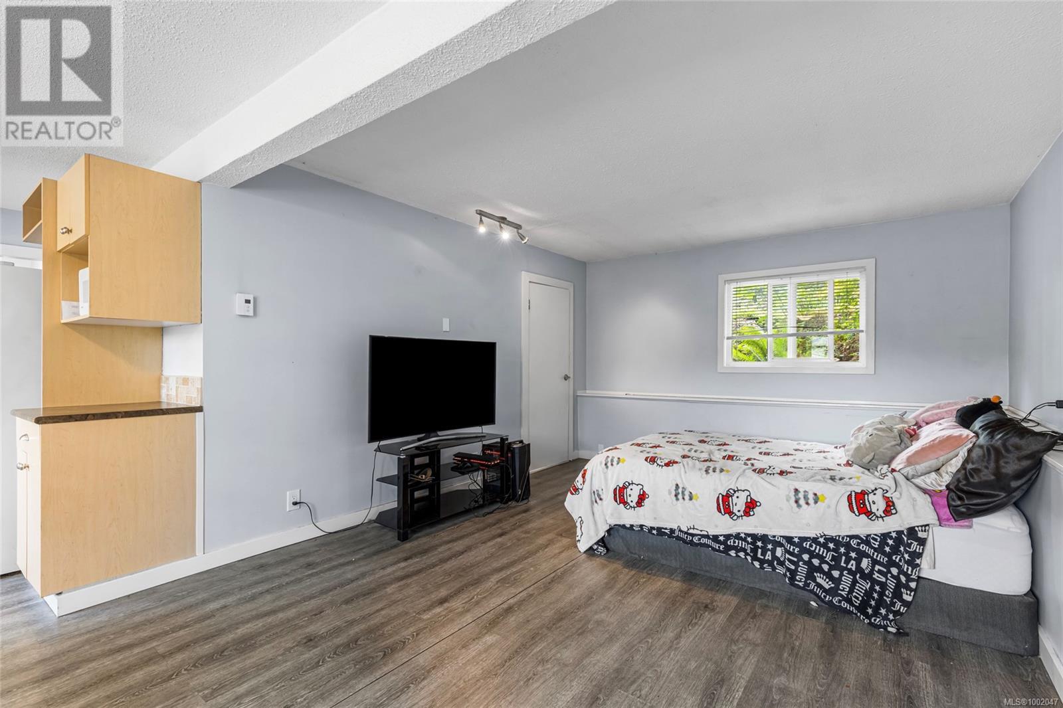121 Elroy Pl Langford, British Columbia V9B 3L8
$999,000
Tucked at the end of a peaceful cul-de-sac, this stunning 5 bedroom residence is a true gem - offering panoramic west-facing views, exceptional outdoor living, and a flexible layout that adapts to your lifestyle. Set on a private 0.22-acre lot, this home has space to breathe, entertain, and grow. Step inside to find a light-filled skylit entry, an inviting and natural flow living space and three spacious view decks - perfect for soaking up the sun or unwinding. Thoughtful updates throughout include newer windows, a newer roof, and upgraded outdoor spaces that make this home feel like a retreat. The lower level features a private entry suite and flexible configuration. Boasting a large garage, ample parking, and just moments from nearby trails, Thetis Lake Regional Park and Millstream Village, this is West Coast living at its best. Comfort, function, and incredible lifestyle - all in one of Langford’s most sought-after settings. (id:46156)
Open House
This property has open houses!
1:00 pm
Ends at:3:00 pm
Property Details
| MLS® Number | 1002047 |
| Property Type | Single Family |
| Neigbourhood | Thetis Heights |
| Features | Cul-de-sac, Curb & Gutter, Private Setting, Irregular Lot Size, Rocky, Sloping, Other |
| Parking Space Total | 2 |
| Plan | Vip20485 |
| View Type | Mountain View |
Building
| Bathroom Total | 2 |
| Bedrooms Total | 5 |
| Architectural Style | Westcoast |
| Constructed Date | 1968 |
| Cooling Type | See Remarks |
| Fireplace Present | Yes |
| Fireplace Total | 2 |
| Heating Fuel | Electric, Wood |
| Heating Type | Baseboard Heaters |
| Size Interior | 3,108 Ft2 |
| Total Finished Area | 2159 Sqft |
| Type | House |
Land
| Acreage | No |
| Size Irregular | 9580 |
| Size Total | 9580 Sqft |
| Size Total Text | 9580 Sqft |
| Zoning Type | Residential |
Rooms
| Level | Type | Length | Width | Dimensions |
|---|---|---|---|---|
| Lower Level | Recreation Room | 12 ft | 22 ft | 12 ft x 22 ft |
| Lower Level | Kitchen | 10 ft | 10 ft | 10 ft x 10 ft |
| Lower Level | Laundry Room | 7 ft | 5 ft | 7 ft x 5 ft |
| Lower Level | Bathroom | 8 ft | 6 ft | 8 ft x 6 ft |
| Lower Level | Bedroom | 9 ft | 12 ft | 9 ft x 12 ft |
| Lower Level | Bedroom | 16 ft | 13 ft | 16 ft x 13 ft |
| Lower Level | Entrance | 7 ft | 10 ft | 7 ft x 10 ft |
| Main Level | Bedroom | 12 ft | 11 ft | 12 ft x 11 ft |
| Main Level | Bedroom | 13 ft | 11 ft | 13 ft x 11 ft |
| Main Level | Primary Bedroom | 14 ft | 11 ft | 14 ft x 11 ft |
| Main Level | Bathroom | 8 ft | 8 ft | 8 ft x 8 ft |
| Main Level | Kitchen | 14 ft | 8 ft | 14 ft x 8 ft |
| Main Level | Dining Room | 9 ft | 8 ft | 9 ft x 8 ft |
| Main Level | Living Room | 17 ft | 15 ft | 17 ft x 15 ft |
| Main Level | Entrance | 7 ft | 3 ft | 7 ft x 3 ft |
https://www.realtor.ca/real-estate/28427281/121-elroy-pl-langford-thetis-heights











