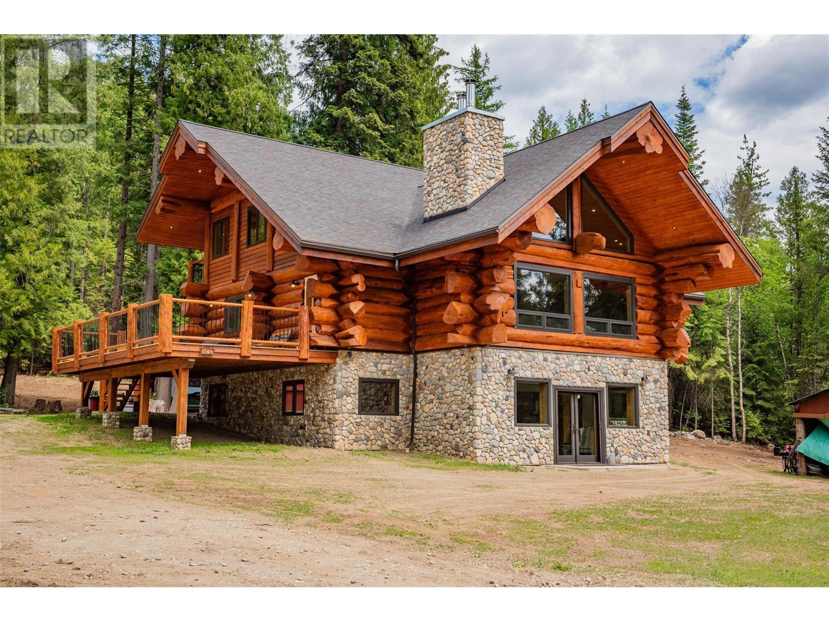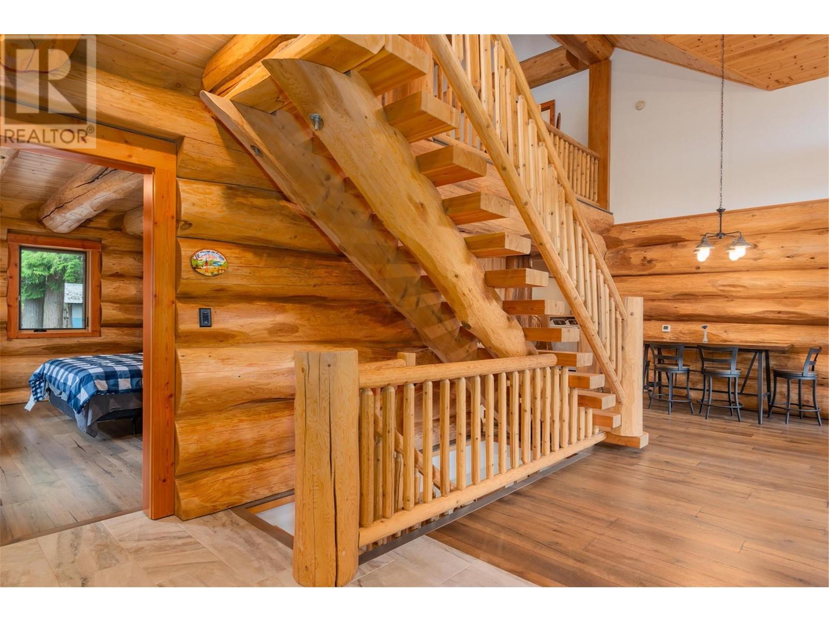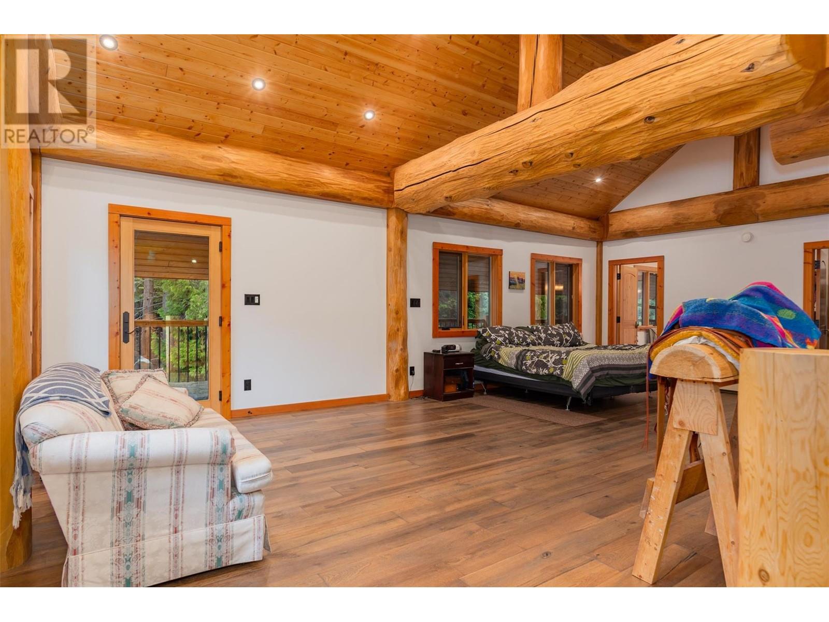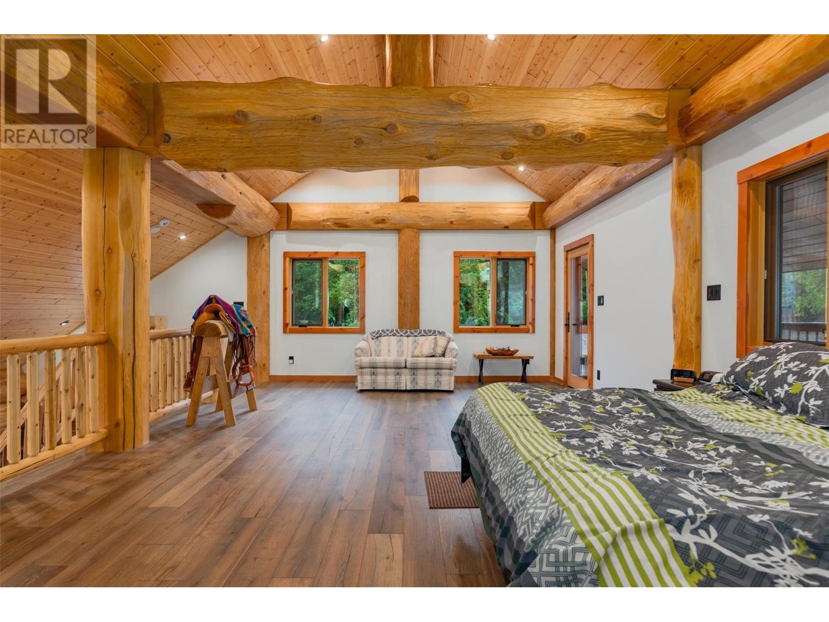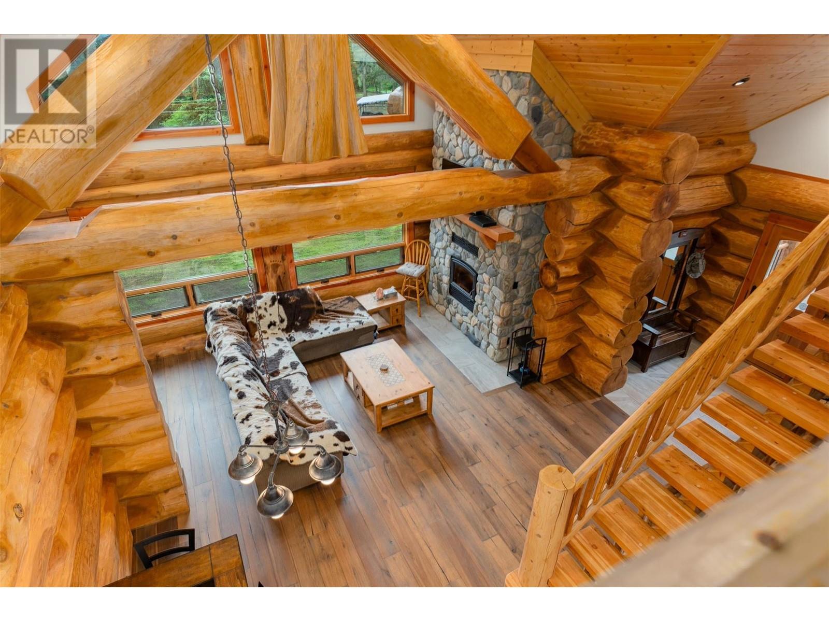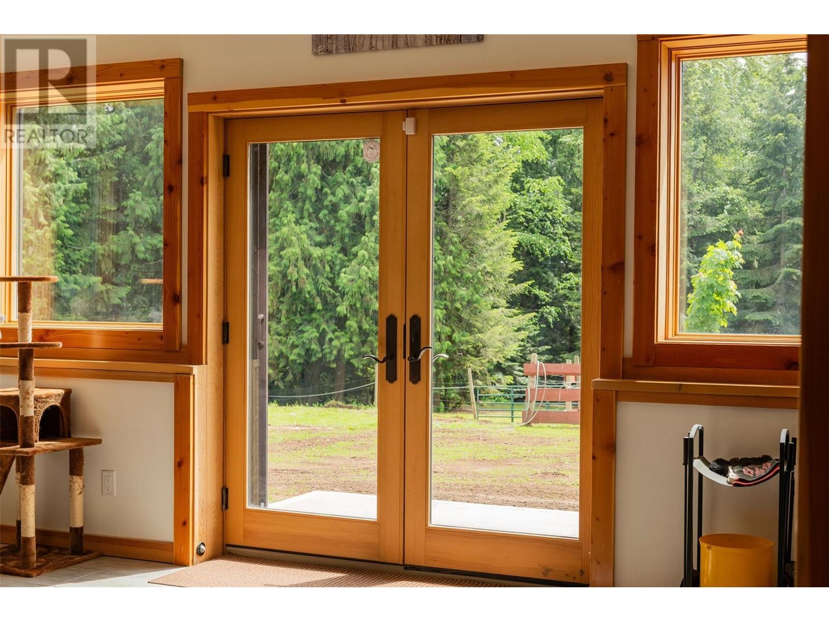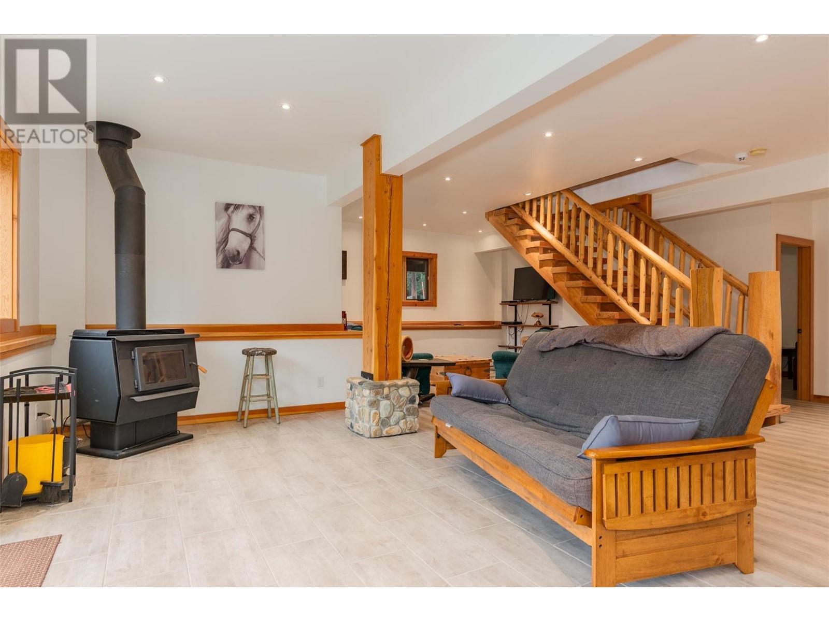4 Bedroom
3 Bathroom
3,586 ft2
Log House/cabin
Radiant Heat, Stove, See Remarks
Acreage
$1,299,000
Welcome to your dream mountain retreat—an exceptional custom log home built by the world-renowned Pioneer Log Homes & featured on the hit TV show Timber Kings. This extraordinary property offers a rare blend of luxury & rustic charm, nestled on 23 private & picturesque acres just minutes from Red Mountain Resort & the U.S. border.Crafted with expert precision & attention to detail, this 8-year-old masterpiece showcases timeless log construction paired with modern comforts. The main floor boasts a stunning open-concept kitchen with quartz countertops, a large island perfect for entertaining, & a spacious great room anchored by a floor-to-ceiling stone fireplace built with hand-selected stone from the Kootenays. Engineered hardwood floors with radiant in-floor heating flow throughout, complementing the warm wood tones & soaring ceilings. Two generously sized bedrooms, a full bathroom, & a convenient laundry room complete the main level. Upstairs, the loft is dedicated to a luxurious master suite featuring a walk-in closet, a spa-like ensuite with a classic clawfoot tub, & a private covered deck where you can enjoy peaceful morning coffee or evening sunsets in complete seclusion. The fully finished lower level offers incredible versatility with a second full kitchen with island, an additional bedroom, a full bathroom with a second laundry area, & a spacious family room with a cozy wood stove & expansive windows overlooking the surrounding natural beauty. This property is already equipped for horses, with multiple outbuildings providing ample storage & utility. Whether you're seeking a full-time residence, a recreational getaway, or a potential income-generating retreat, this home offers it all—ultimate privacy, luxurious living, & unmatched craftsmanship in a truly breathtaking mountain setting. (id:46156)
Property Details
|
MLS® Number
|
10351012 |
|
Property Type
|
Single Family |
|
Neigbourhood
|
Rossland Rural |
|
Features
|
Balcony |
|
View Type
|
Mountain View, View (panoramic) |
Building
|
Bathroom Total
|
3 |
|
Bedrooms Total
|
4 |
|
Architectural Style
|
Log House/cabin |
|
Constructed Date
|
2018 |
|
Construction Style Attachment
|
Detached |
|
Flooring Type
|
Hardwood, Tile |
|
Heating Fuel
|
Other, Wood |
|
Heating Type
|
Radiant Heat, Stove, See Remarks |
|
Roof Material
|
Metal |
|
Roof Style
|
Unknown |
|
Stories Total
|
3 |
|
Size Interior
|
3,586 Ft2 |
|
Type
|
House |
|
Utility Water
|
Well |
Parking
Land
|
Acreage
|
Yes |
|
Sewer
|
Septic Tank |
|
Size Irregular
|
23 |
|
Size Total
|
23 Ac|10 - 50 Acres |
|
Size Total Text
|
23 Ac|10 - 50 Acres |
|
Zoning Type
|
Unknown |
Rooms
| Level |
Type |
Length |
Width |
Dimensions |
|
Second Level |
Full Ensuite Bathroom |
|
|
Measurements not available |
|
Second Level |
Primary Bedroom |
|
|
27'3'' x 15'8'' |
|
Lower Level |
Utility Room |
|
|
11'6'' x 9'5'' |
|
Lower Level |
Living Room |
|
|
22'9'' x 9'9'' |
|
Lower Level |
Den |
|
|
14'11'' x 11'6'' |
|
Lower Level |
Bedroom |
|
|
15'6'' x 12'9'' |
|
Lower Level |
Full Bathroom |
|
|
Measurements not available |
|
Lower Level |
Kitchen |
|
|
18'8'' x 13'4'' |
|
Main Level |
Full Bathroom |
|
|
Measurements not available |
|
Main Level |
Bedroom |
|
|
12'5'' x 11'1'' |
|
Main Level |
Laundry Room |
|
|
11'6'' x 6'6'' |
|
Main Level |
Bedroom |
|
|
15'8'' x 11'11'' |
|
Main Level |
Living Room |
|
|
18'1'' x 11'4'' |
|
Main Level |
Dining Room |
|
|
12'1'' x 6'11'' |
|
Main Level |
Kitchen |
|
|
15'1'' x 13'2'' |
https://www.realtor.ca/real-estate/28426657/800-highway-22-rossland-rossland-rural


