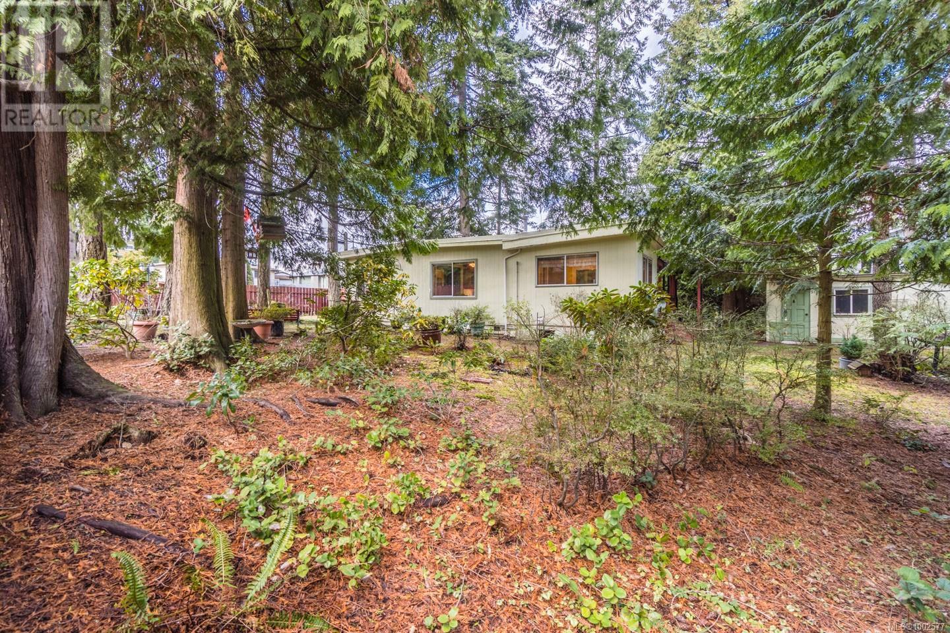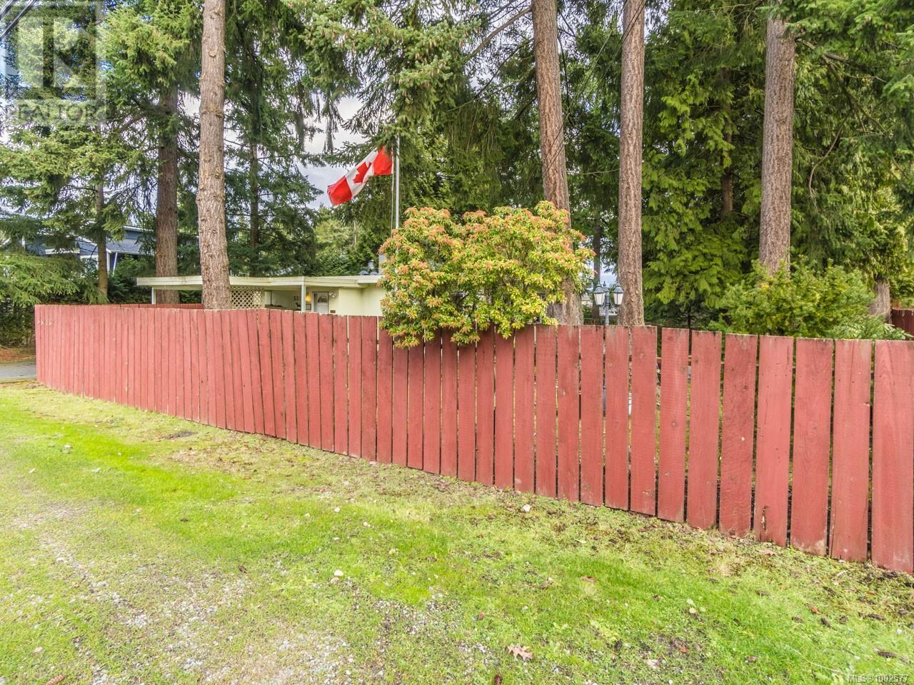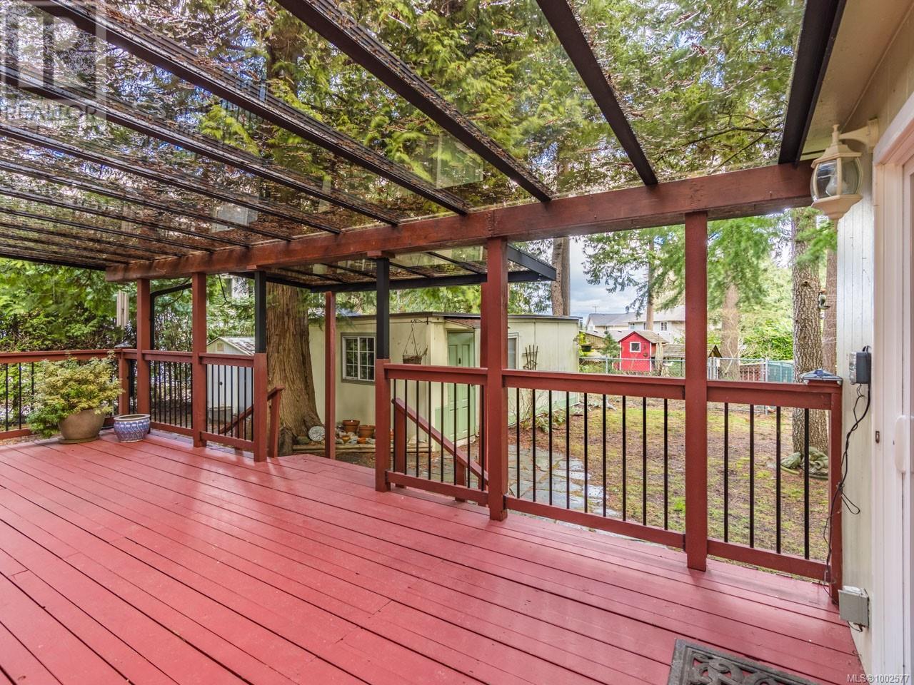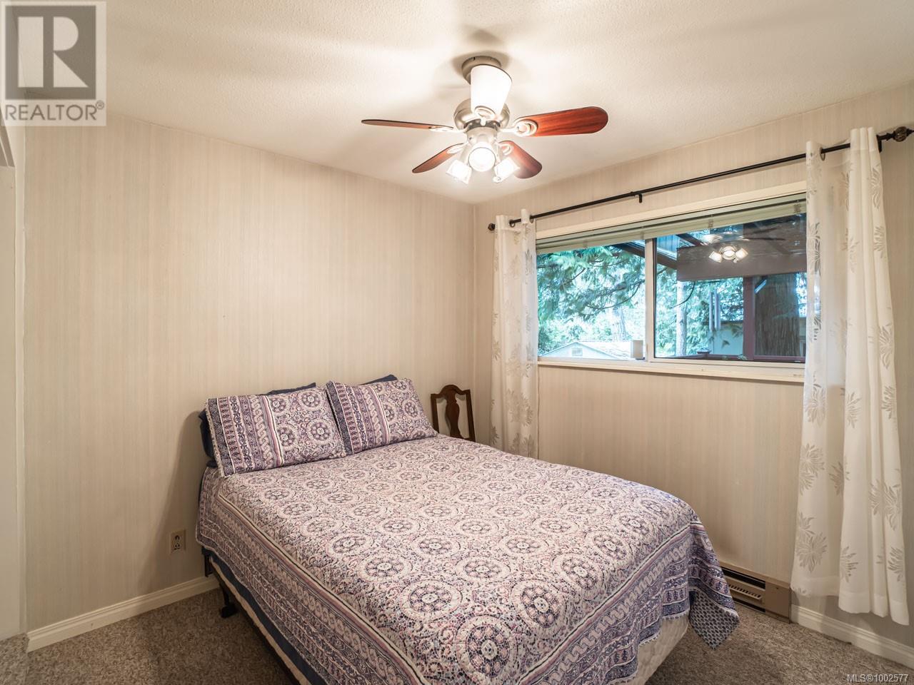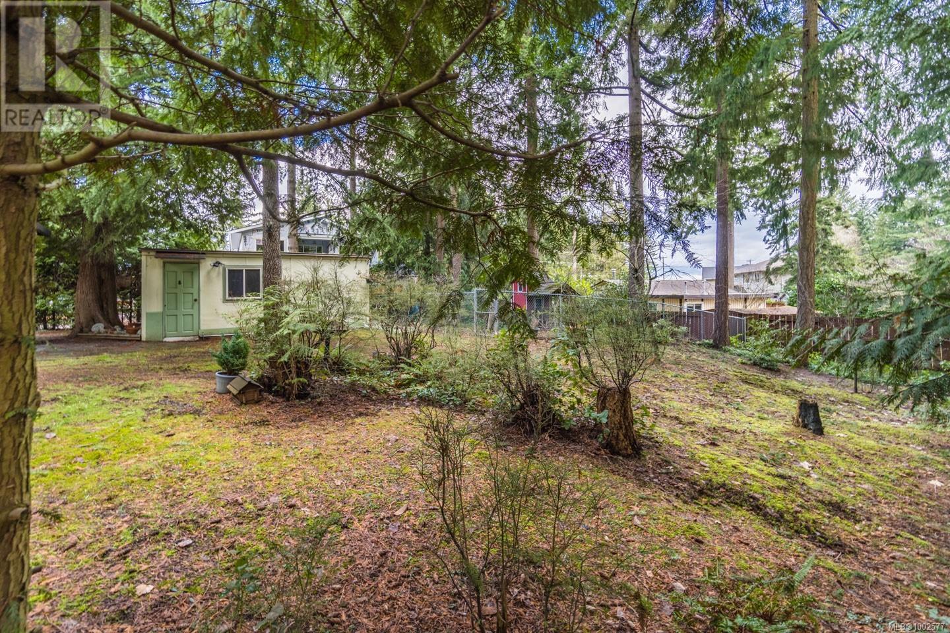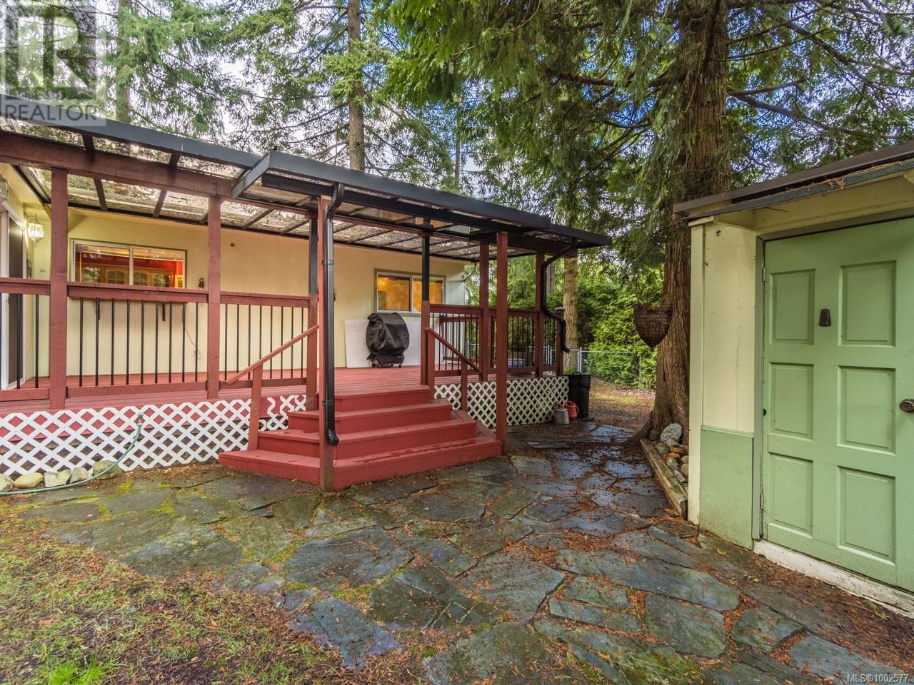2 Bedroom
1 Bathroom
1,082 ft2
Cottage, Cabin
None
Baseboard Heaters
$849,500
Rarely available, this meticulously maintained residence is situated on an expansive 14,810 sq ft lot in one of Nanaimo’s most sought-after neighborhoods. Offering over 1,000 sq ft of comfortable living space, the home blends original charm with tasteful updates, including refreshed kitchen cabinetry. The open-concept living and dining area features a classic fireplace, while a thoughtfully designed rear addition creates a bright and functional laundry/mudroom with direct access to a generous covered deck—ideal for year-round entertaining. The oversized R5 zoing lot provides significant development potential. This property offers outstanding flexibility. Just a few minutes' walk to both levels of schools, shopping, dining, recreation & beach access, this offering presents an exceptional combination of location, lot size & future potential. Properties of this caliber & scale are seldom available in the North End. All measurements are approximate and should be verified if important. (id:46156)
Property Details
|
MLS® Number
|
1002577 |
|
Property Type
|
Single Family |
|
Neigbourhood
|
North Nanaimo |
|
Features
|
Central Location, Park Setting, Other |
|
Parking Space Total
|
2 |
|
Structure
|
Shed |
Building
|
Bathroom Total
|
1 |
|
Bedrooms Total
|
2 |
|
Architectural Style
|
Cottage, Cabin |
|
Constructed Date
|
1967 |
|
Cooling Type
|
None |
|
Heating Type
|
Baseboard Heaters |
|
Size Interior
|
1,082 Ft2 |
|
Total Finished Area
|
1082 Sqft |
|
Type
|
House |
Parking
Land
|
Access Type
|
Road Access |
|
Acreage
|
No |
|
Size Irregular
|
14810 |
|
Size Total
|
14810 Sqft |
|
Size Total Text
|
14810 Sqft |
|
Zoning Description
|
R5 |
|
Zoning Type
|
Residential |
Rooms
| Level |
Type |
Length |
Width |
Dimensions |
|
Main Level |
Laundry Room |
|
|
11'6 x 11'1 |
|
Main Level |
Bedroom |
|
|
9'1 x 9'1 |
|
Main Level |
Primary Bedroom |
|
|
13'3 x 11'4 |
|
Main Level |
Bathroom |
|
|
4-Piece |
|
Main Level |
Kitchen |
|
|
12'8 x 12'6 |
|
Main Level |
Dining Room |
|
|
11'6 x 9'6 |
|
Main Level |
Living Room |
|
|
15'10 x 11'3 |
|
Main Level |
Entrance |
|
|
7'7 x 4'5 |
https://www.realtor.ca/real-estate/28427035/5515-turner-rd-nanaimo-north-nanaimo


