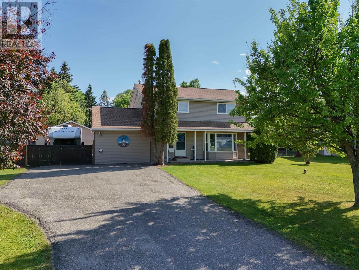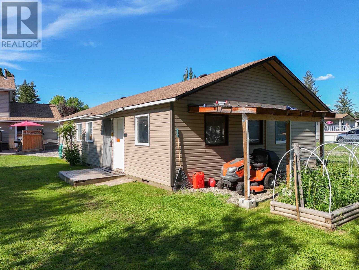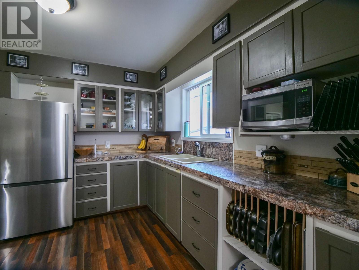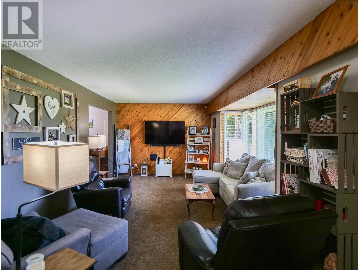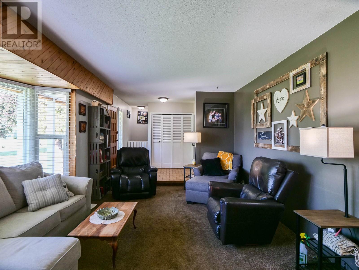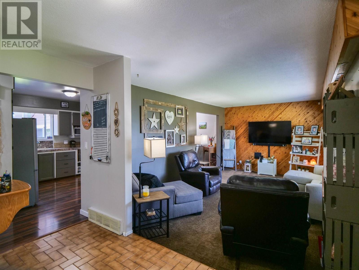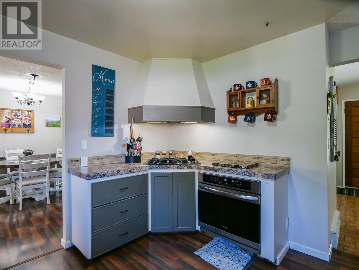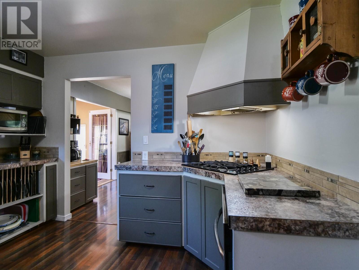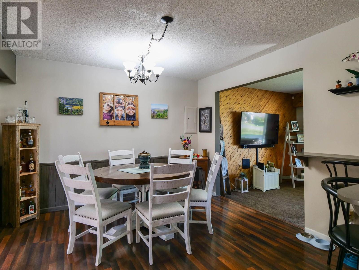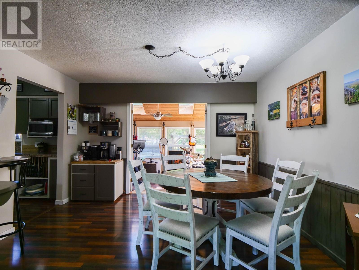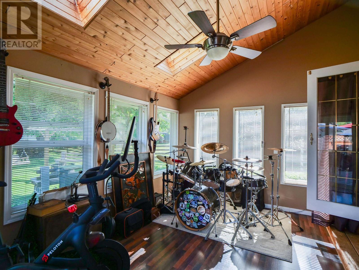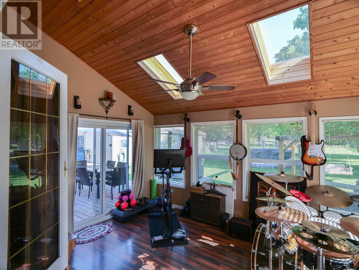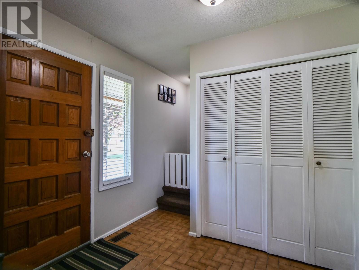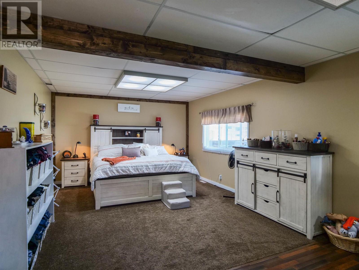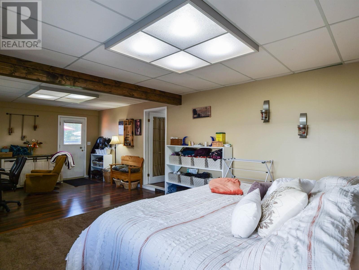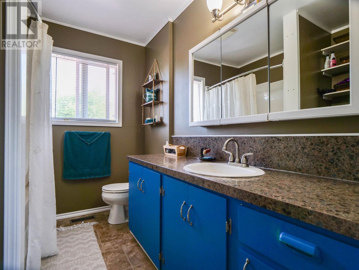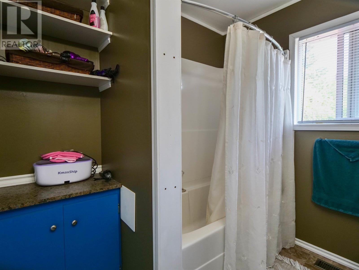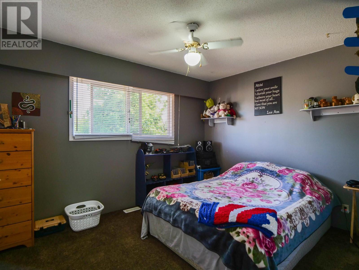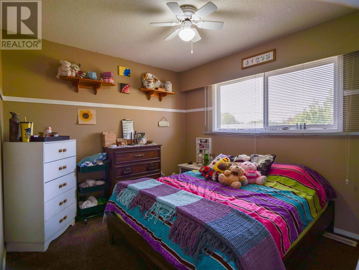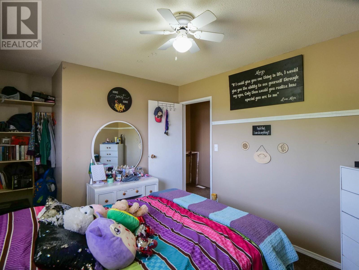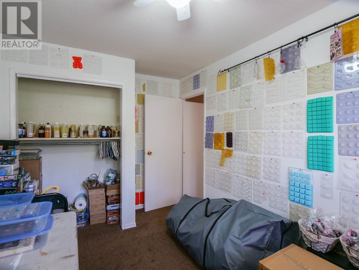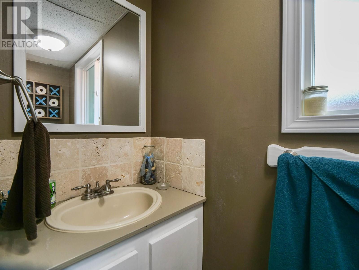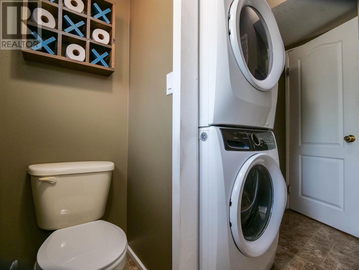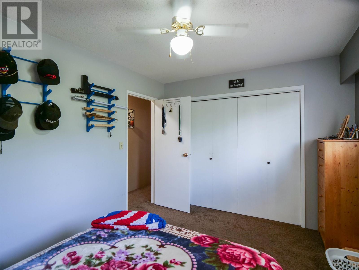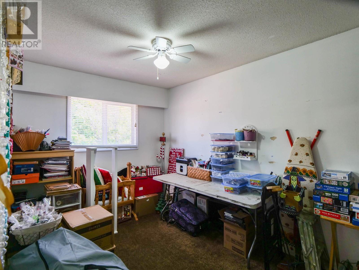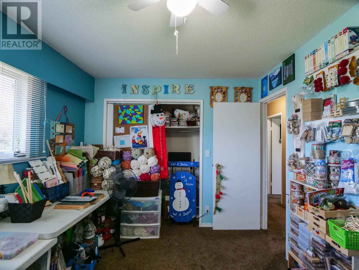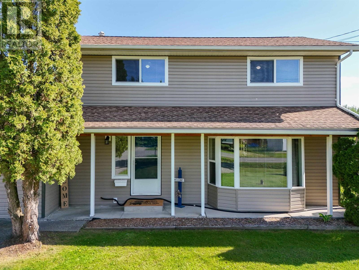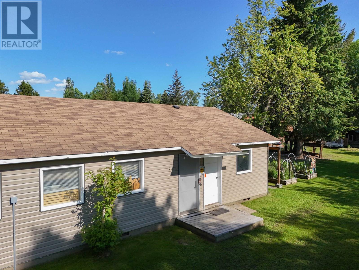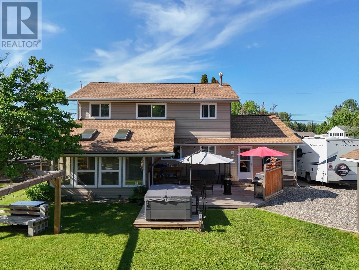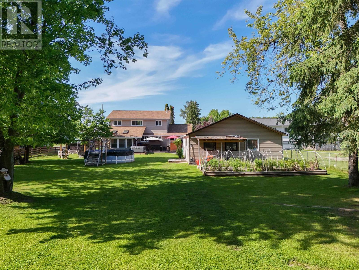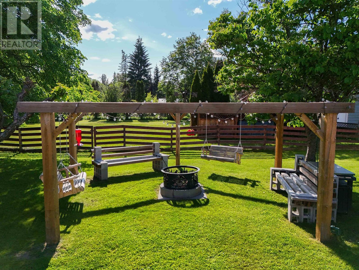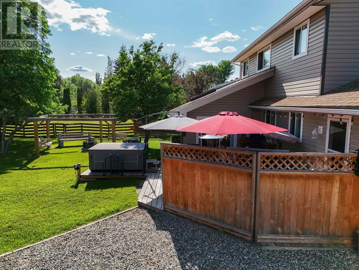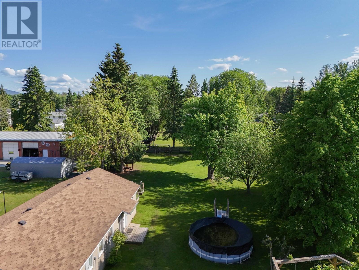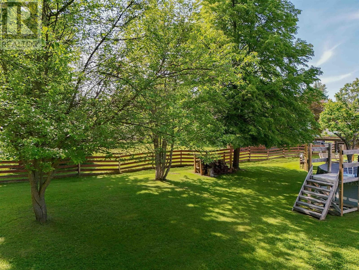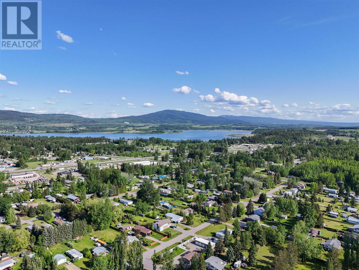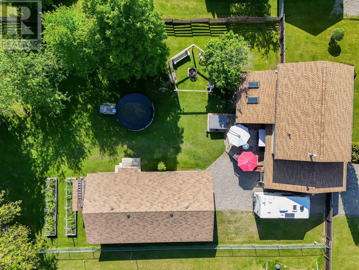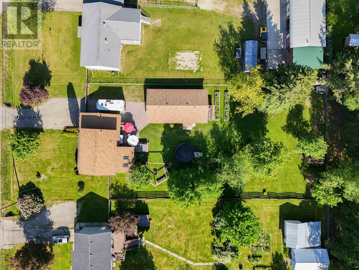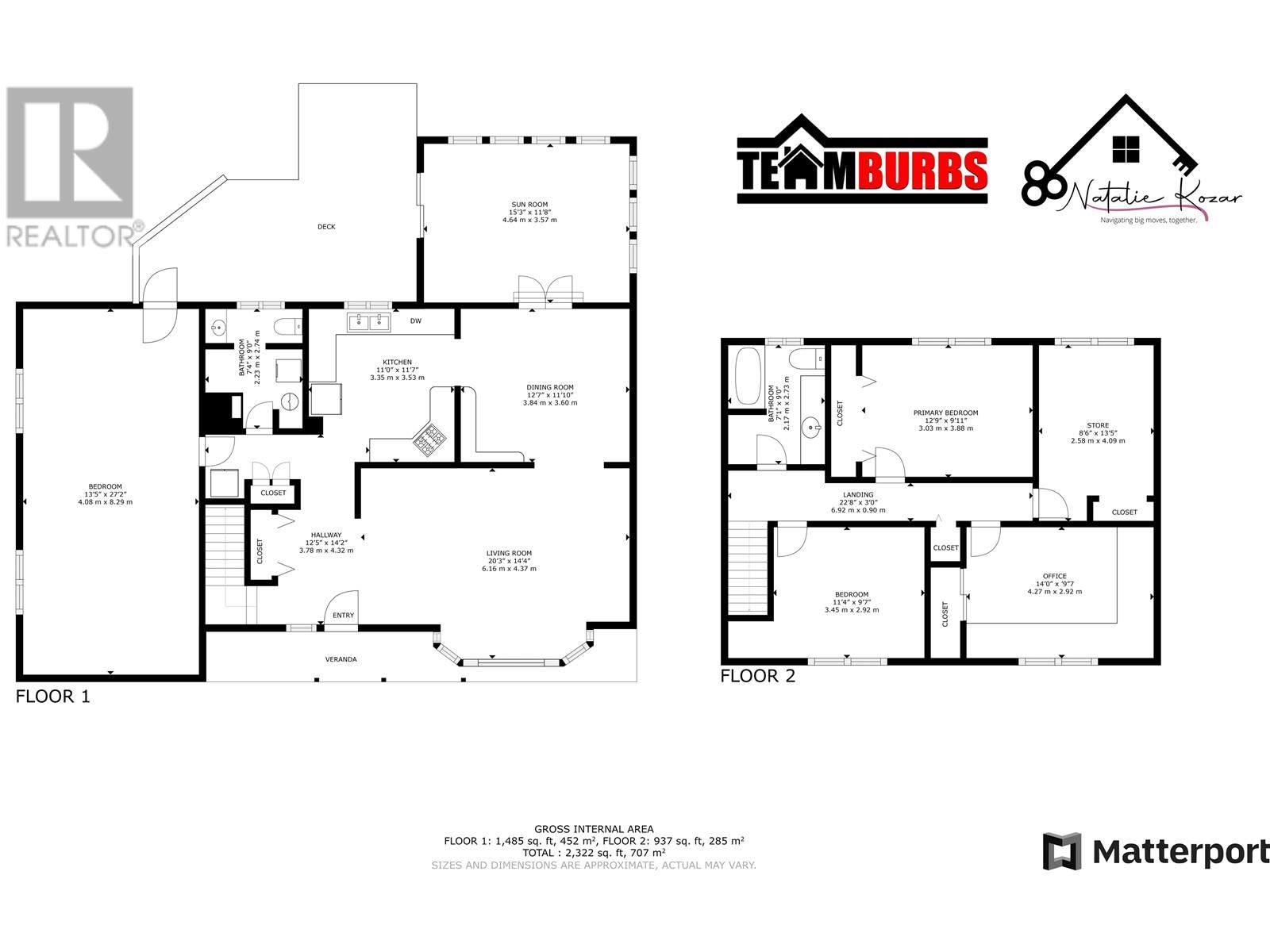5 Bedroom
2 Bathroom
2,422 ft2
Forced Air
$499,000
* PREC - Personal Real Estate Corporation. Full of character and charm, this 5-bed, 1.5-bath home in Red Bluff offers over 2400 sq ft of warm, inviting living space! Family-friendly vibes throughout, with major updates done: roof (2015), windows (2019), furnace & HWT (2022). Bright sunroom, beautiful patio, and pool included—perfect for entertaining. The fully fenced 0.55-acre lot boasts a huge 26x46 shop currently used for a home-based business (zoned for one!). The primary bedroom is a garage conversion—easily converted back if desired. Upstairs you'll find 4 spacious bedrooms. Drilled well + connected to Red Bluff community sewer. Great location just steps from Quesnel Junior School, with loads of parking and RV space! (id:46156)
Property Details
|
MLS® Number
|
R3012274 |
|
Property Type
|
Single Family |
Building
|
Bathroom Total
|
2 |
|
Bedrooms Total
|
5 |
|
Appliances
|
Dryer, Washer, Refrigerator, Stove |
|
Basement Type
|
None |
|
Constructed Date
|
1978 |
|
Construction Style Attachment
|
Detached |
|
Fixture
|
Drapes/window Coverings |
|
Foundation Type
|
Concrete Perimeter |
|
Heating Fuel
|
Natural Gas |
|
Heating Type
|
Forced Air |
|
Roof Material
|
Asphalt Shingle |
|
Roof Style
|
Conventional |
|
Stories Total
|
2 |
|
Size Interior
|
2,422 Ft2 |
|
Type
|
House |
|
Utility Water
|
Drilled Well |
Parking
Land
|
Acreage
|
No |
|
Size Irregular
|
0.55 |
|
Size Total
|
0.55 Ac |
|
Size Total Text
|
0.55 Ac |
Rooms
| Level |
Type |
Length |
Width |
Dimensions |
|
Above |
Bedroom 2 |
12 ft ,9 in |
9 ft ,1 in |
12 ft ,9 in x 9 ft ,1 in |
|
Above |
Bedroom 3 |
11 ft ,4 in |
9 ft ,7 in |
11 ft ,4 in x 9 ft ,7 in |
|
Above |
Bedroom 4 |
14 ft |
9 ft ,7 in |
14 ft x 9 ft ,7 in |
|
Above |
Bedroom 5 |
8 ft ,6 in |
13 ft ,5 in |
8 ft ,6 in x 13 ft ,5 in |
|
Main Level |
Foyer |
12 ft ,5 in |
14 ft ,2 in |
12 ft ,5 in x 14 ft ,2 in |
|
Main Level |
Living Room |
20 ft ,3 in |
14 ft ,4 in |
20 ft ,3 in x 14 ft ,4 in |
|
Main Level |
Dining Room |
12 ft ,7 in |
11 ft ,1 in |
12 ft ,7 in x 11 ft ,1 in |
|
Main Level |
Kitchen |
11 ft ,1 in |
11 ft ,7 in |
11 ft ,1 in x 11 ft ,7 in |
|
Main Level |
Primary Bedroom |
13 ft ,5 in |
27 ft ,2 in |
13 ft ,5 in x 27 ft ,2 in |
|
Main Level |
Solarium |
15 ft ,3 in |
11 ft ,8 in |
15 ft ,3 in x 11 ft ,8 in |
|
Main Level |
Laundry Room |
7 ft ,4 in |
9 ft |
7 ft ,4 in x 9 ft |
https://www.realtor.ca/real-estate/28429172/1885-cypress-road-quesnel


