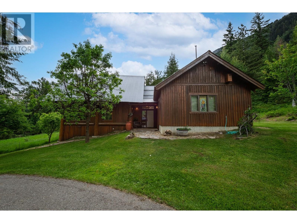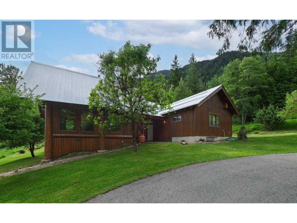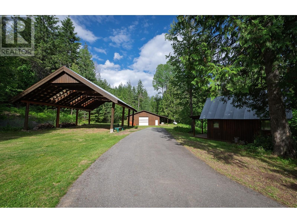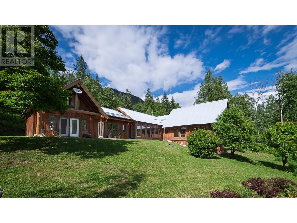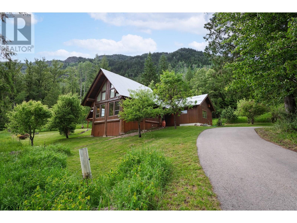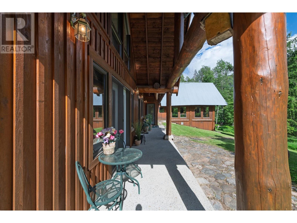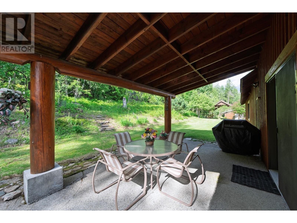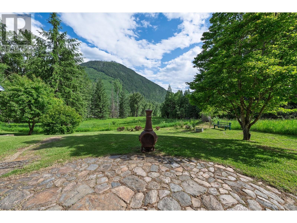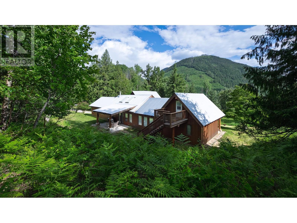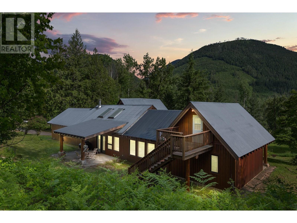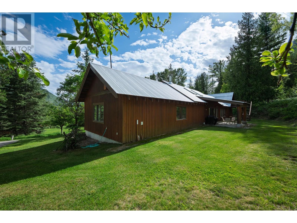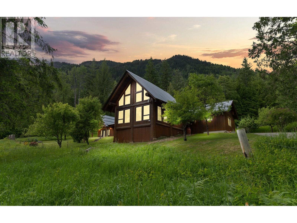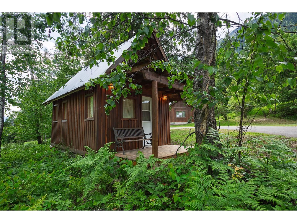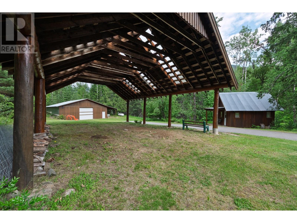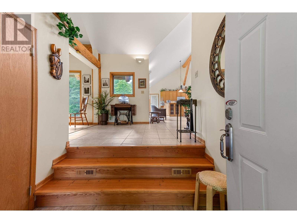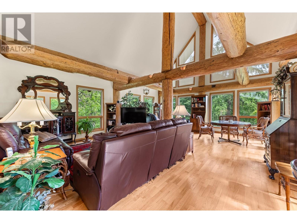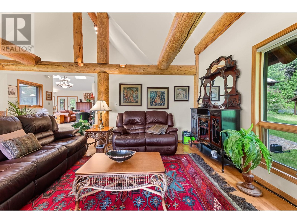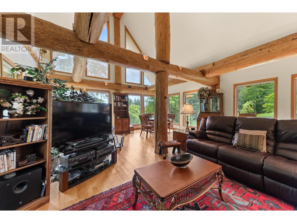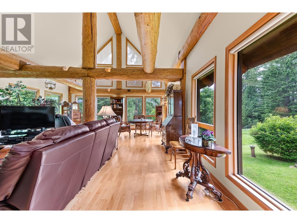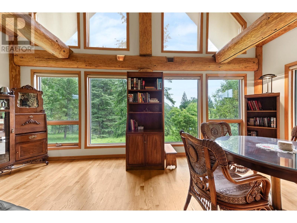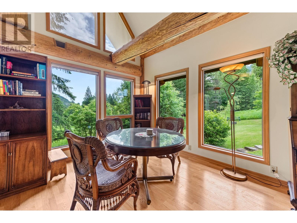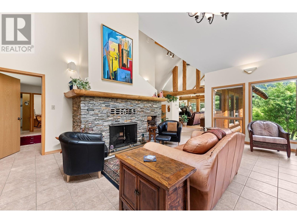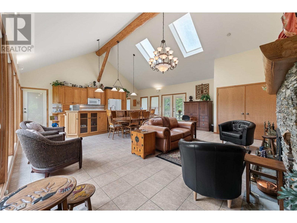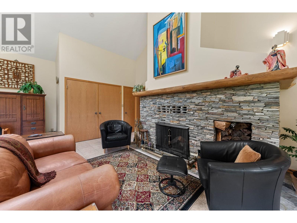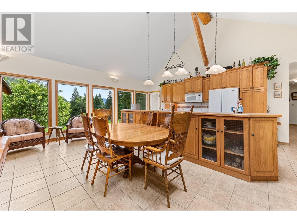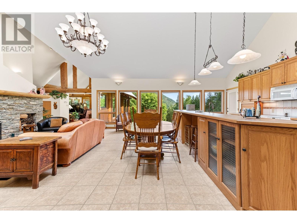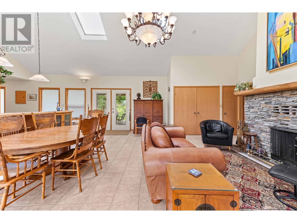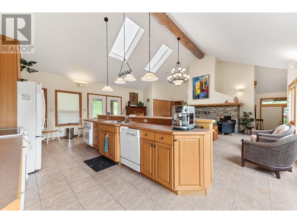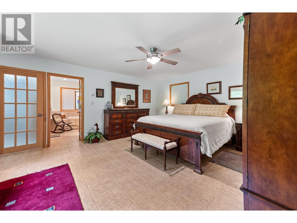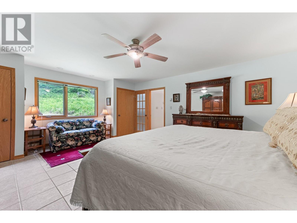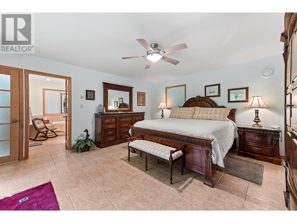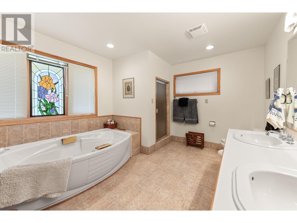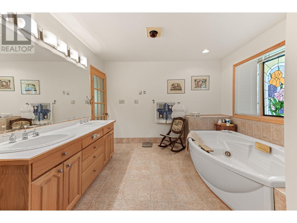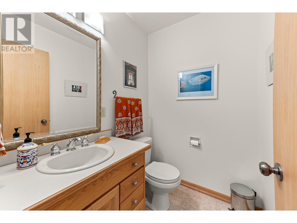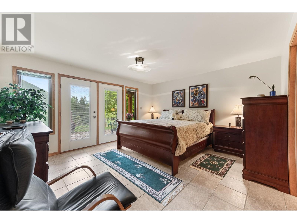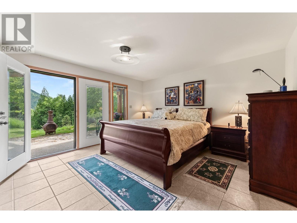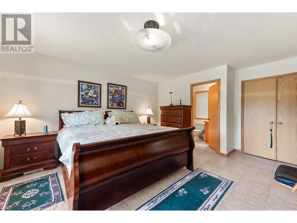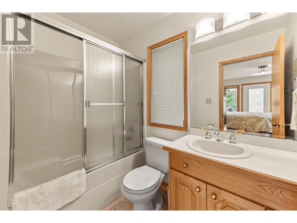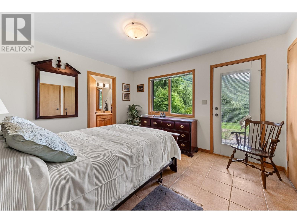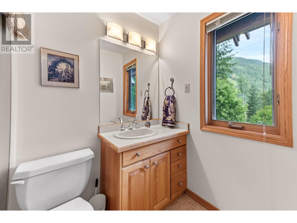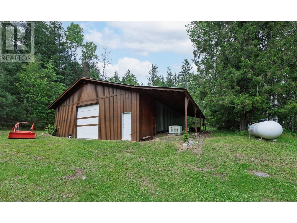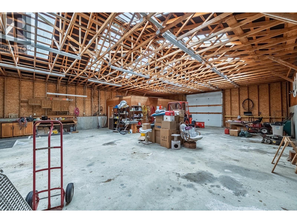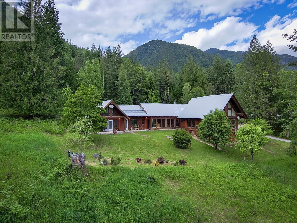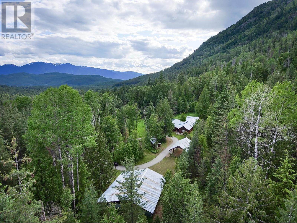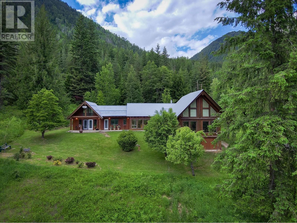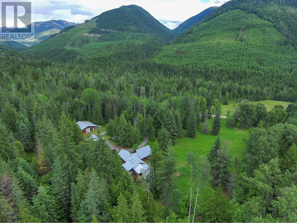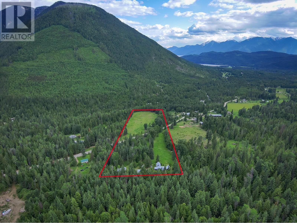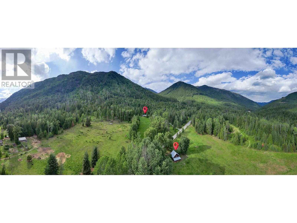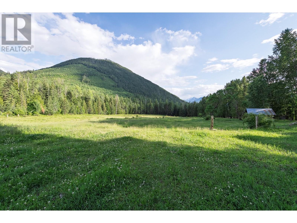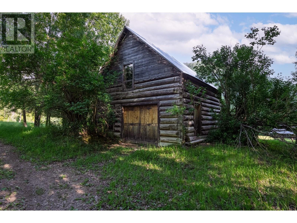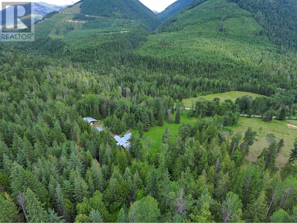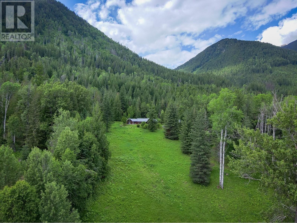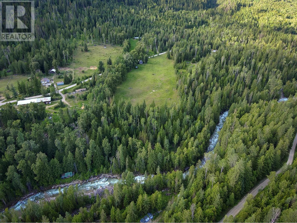3 Bedroom
4 Bathroom
2,786 ft2
Ranch
In Floor Heating
Acreage
$1,075,000
Welcome to one of the region’s most iconic and admired properties—40 acres of usable, open meadowland nestled in the mountains. This stunning home offers executive comfort, custom craftsmanship, and limitless potential in a serene, natural setting. The expansive main level features soaring ceilings, exposed log beams, and a custom fireplace wall, with large windows throughout that frame sweeping views of the surrounding landscape. Designed for both luxury and functionality, the home includes three spacious bedrooms, each with its own ensuite and ample closet space. The primary suite is a private retreat with multiple closets—including a large walk-in—and a spacious ensuite bath. Both guest bedrooms offer direct outdoor access to the patio. Multiple living and entertaining areas, abundant storage, and thoughtful finishes throughout make this home truly special. An upstairs hobby room adds flexible space for creativity or relaxation. Outdoor living shines with several seating areas, including a covered patio. The grounds feature mature landscaping, fruit trees, and a paved driveway that winds through the trees, revealing panoramic views. A massive shop with tall ceilings, a charming Chalet, RV parking with hookups, and covered parking for boats or equipment provide exceptional versatility. Adding historic charm, a restored heritage building sits on the property—a known local landmark and art piece. With land on both sides of Crawford Creek Road, the possibilities are endless: a private retreat, guest accommodations, or the ranch of your dreams. Located minutes from Kokanee Springs Golf Course, Kootenay Lake, beaches, marinas, and endless backcountry roads, this rare offering blends natural beauty, privacy, and adventure. (id:46156)
Property Details
|
MLS® Number
|
10351049 |
|
Property Type
|
Single Family |
|
Neigbourhood
|
Crawford Bay / Riondel |
Building
|
Bathroom Total
|
4 |
|
Bedrooms Total
|
3 |
|
Architectural Style
|
Ranch |
|
Basement Type
|
Partial |
|
Constructed Date
|
1997 |
|
Construction Style Attachment
|
Detached |
|
Exterior Finish
|
Wood |
|
Half Bath Total
|
1 |
|
Heating Type
|
In Floor Heating |
|
Roof Material
|
Metal |
|
Roof Style
|
Unknown |
|
Stories Total
|
2 |
|
Size Interior
|
2,786 Ft2 |
|
Type
|
House |
|
Utility Water
|
Licensed |
Parking
|
Additional Parking
|
|
|
Covered
|
|
|
Oversize
|
|
|
R V
|
|
Land
|
Acreage
|
Yes |
|
Sewer
|
Septic Tank |
|
Size Irregular
|
40 |
|
Size Total
|
40 Ac|10 - 50 Acres |
|
Size Total Text
|
40 Ac|10 - 50 Acres |
Rooms
| Level |
Type |
Length |
Width |
Dimensions |
|
Second Level |
Other |
|
|
5'0'' x 17'1'' |
|
Second Level |
Hobby Room |
|
|
19'2'' x 13'1'' |
|
Main Level |
Partial Bathroom |
|
|
5'10'' x 5'0'' |
|
Main Level |
Full Ensuite Bathroom |
|
|
5'1'' x 8'0'' |
|
Main Level |
Bedroom |
|
|
16'1'' x 14'10'' |
|
Main Level |
Full Ensuite Bathroom |
|
|
8'7'' x 4'11'' |
|
Main Level |
Bedroom |
|
|
11'7'' x 12'7'' |
|
Main Level |
Full Ensuite Bathroom |
|
|
13'8'' x 11'3'' |
|
Main Level |
Primary Bedroom |
|
|
19'3'' x 15'11'' |
|
Main Level |
Dining Nook |
|
|
11'10'' x 9'11'' |
|
Main Level |
Family Room |
|
|
23'2'' x 15'2'' |
|
Main Level |
Dining Room |
|
|
23'2'' x 7'10'' |
|
Main Level |
Kitchen |
|
|
23'2'' x 8'9'' |
|
Main Level |
Living Room |
|
|
23'7'' x 19'7'' |
|
Main Level |
Foyer |
|
|
7'5'' x 6'2'' |
https://www.realtor.ca/real-estate/28431991/16749-crawford-creek-road-crawford-bay-crawford-bay-riondel


