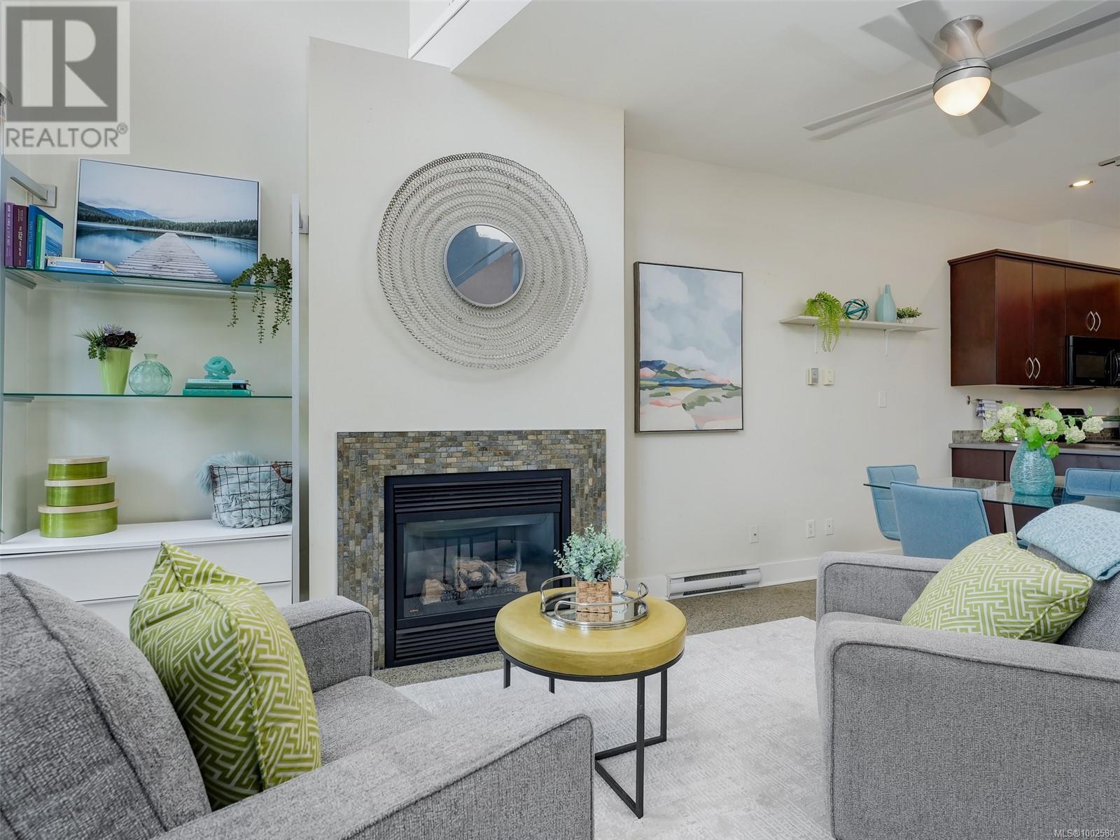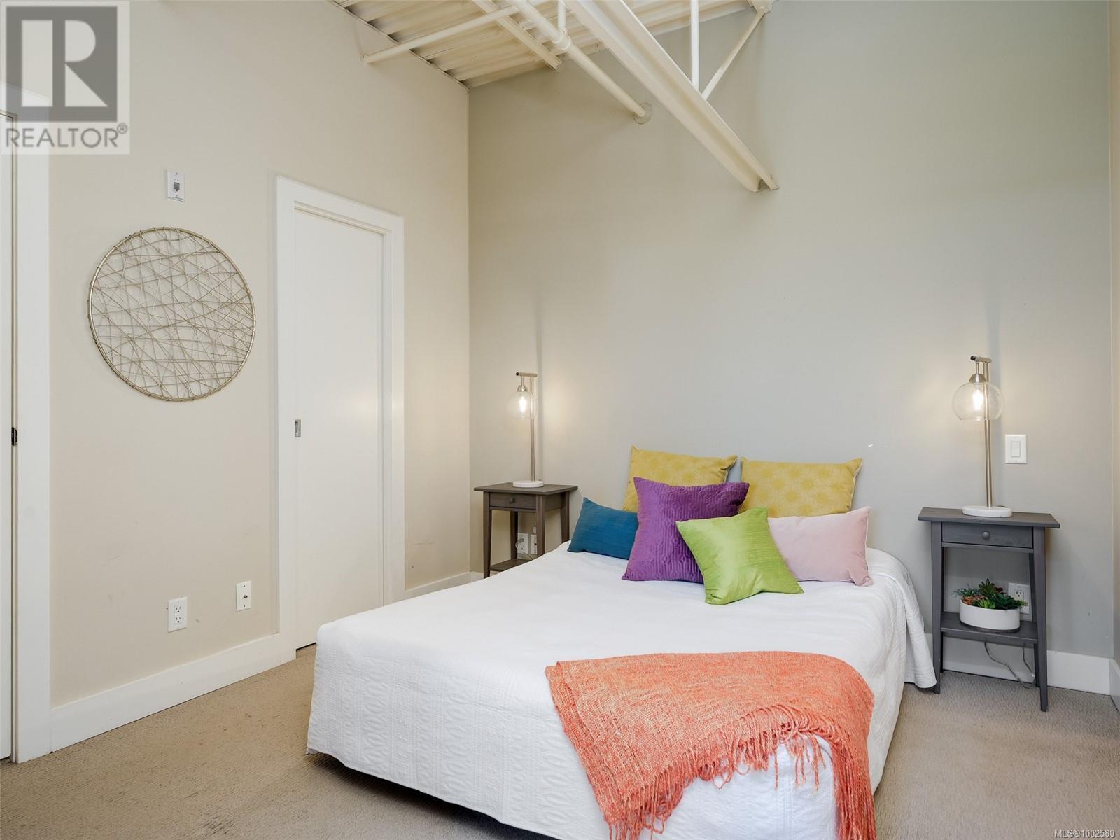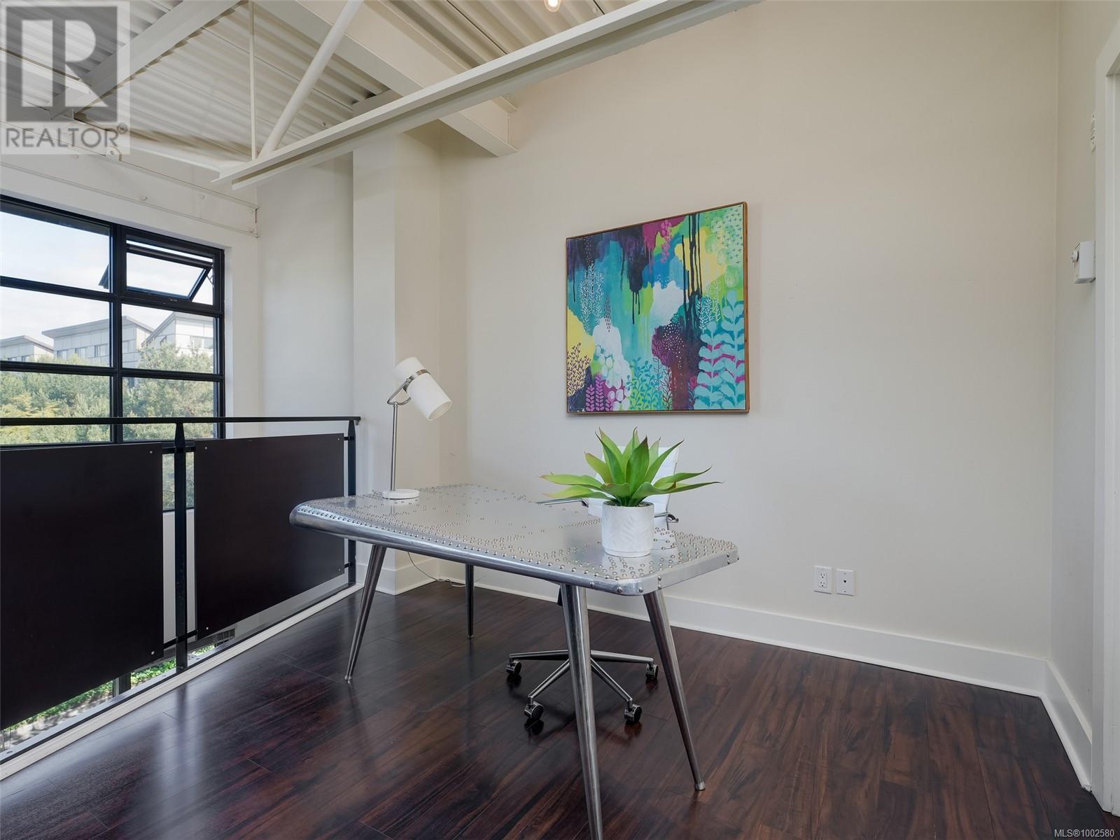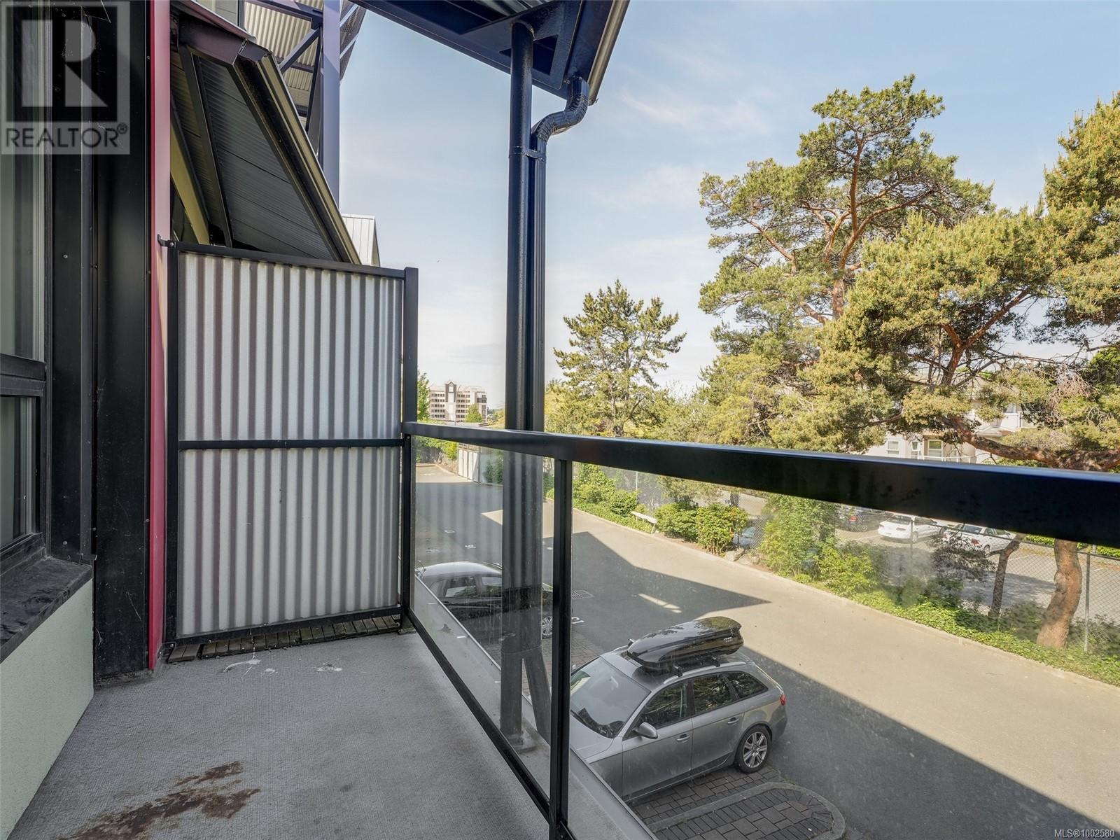214 400 Sitkum Rd Victoria, British Columbia V9A 7G6
$585,000Maintenance,
$550 Monthly
Maintenance,
$550 MonthlyLive the Loft Life in Style! Step into this bright, open loft-style condo in the vibrant Vic West neighbourhood—just a short stroll to the Inner Harbour, Galloping Goose Trail, parks, shopping and more . This unique home offers open-concept living with soaring 20’ ceilings, dramatic two-level windows, and a west-facing balcony perfect for enjoying golden-hour sunsets. The main level boasts a spacious kitchen, a cozy dining / living area with a gas fireplace, convenient 2-piece bath, in-suite laundry, and clever storage throughout. Upstairs, your private primary retreat features a 4-piece ensuite, walk-in closet, and a bright lofted flex space—ideal for your home office, creative studio, or guest area. Set in a quiet, pet-friendly building and neighbourhood, with secure parking included. A perfect blend of urban energy and peaceful retreat! (id:46156)
Property Details
| MLS® Number | 1002580 |
| Property Type | Single Family |
| Neigbourhood | Victoria West |
| Community Name | Fusion |
| Community Features | Pets Allowed, Family Oriented |
| Features | Rectangular |
| Parking Space Total | 1 |
| Plan | Vis5653 |
Building
| Bathroom Total | 2 |
| Bedrooms Total | 1 |
| Constructed Date | 2004 |
| Cooling Type | None |
| Fireplace Present | Yes |
| Fireplace Total | 1 |
| Heating Fuel | Electric, Natural Gas |
| Heating Type | Baseboard Heaters |
| Size Interior | 948 Ft2 |
| Total Finished Area | 879 Sqft |
| Type | Apartment |
Land
| Acreage | No |
| Size Irregular | 879 |
| Size Total | 879 Sqft |
| Size Total Text | 879 Sqft |
| Zoning Type | Multi-family |
Rooms
| Level | Type | Length | Width | Dimensions |
|---|---|---|---|---|
| Second Level | Loft | 10' x 10' | ||
| Second Level | Bathroom | 4-Piece | ||
| Second Level | Primary Bedroom | 11' x 10' | ||
| Main Level | Bathroom | 2-Piece | ||
| Main Level | Kitchen | 9' x 8' | ||
| Main Level | Dining Room | 13' x 10' | ||
| Main Level | Living Room | 13' x 9' | ||
| Main Level | Balcony | 17' x 4' |
https://www.realtor.ca/real-estate/28427537/214-400-sitkum-rd-victoria-victoria-west

































