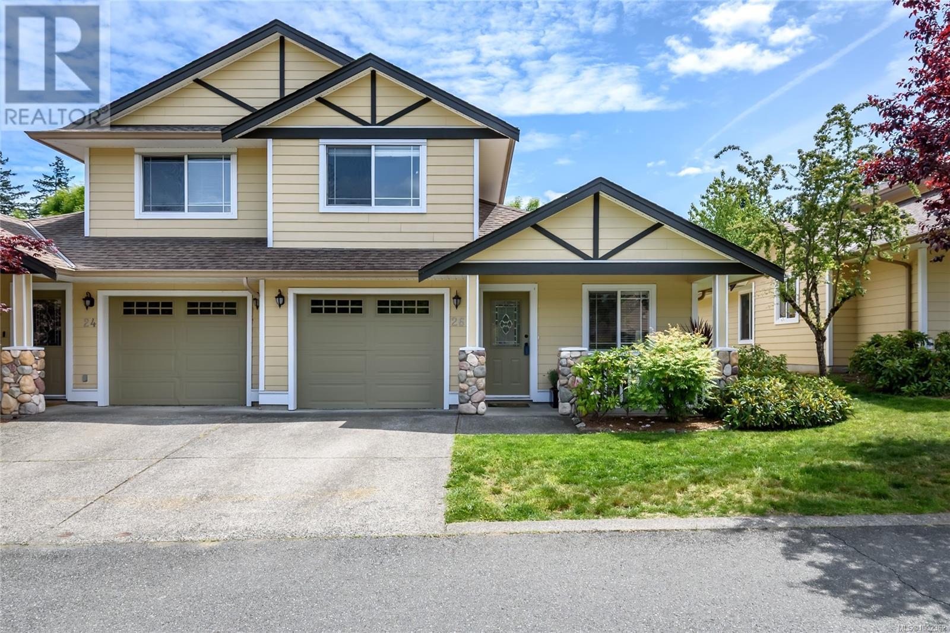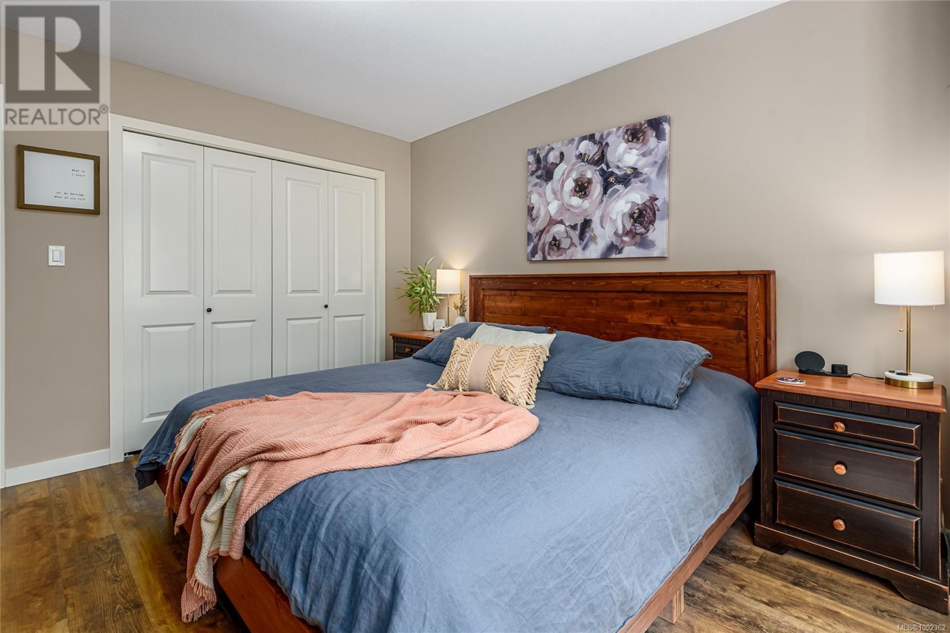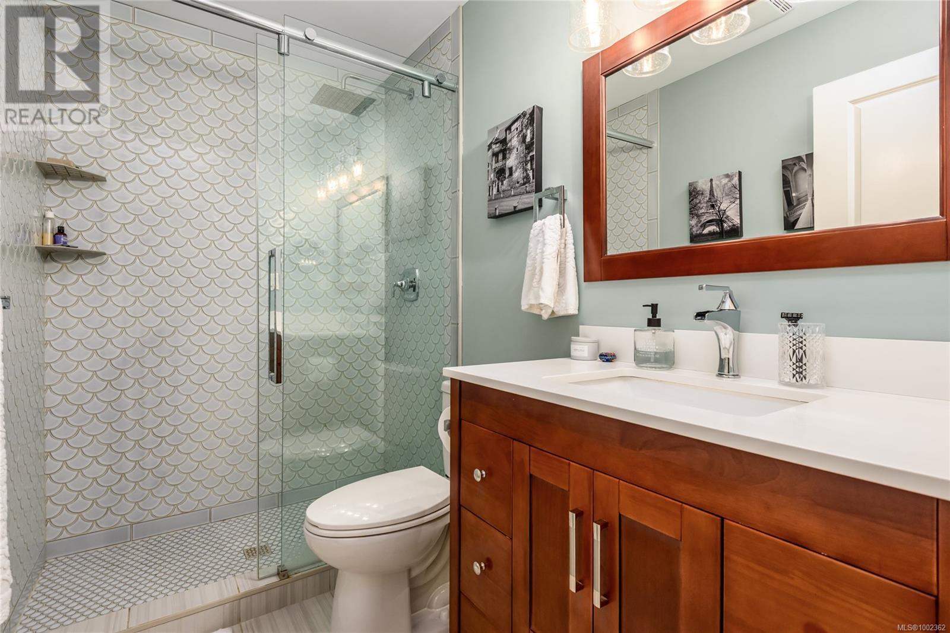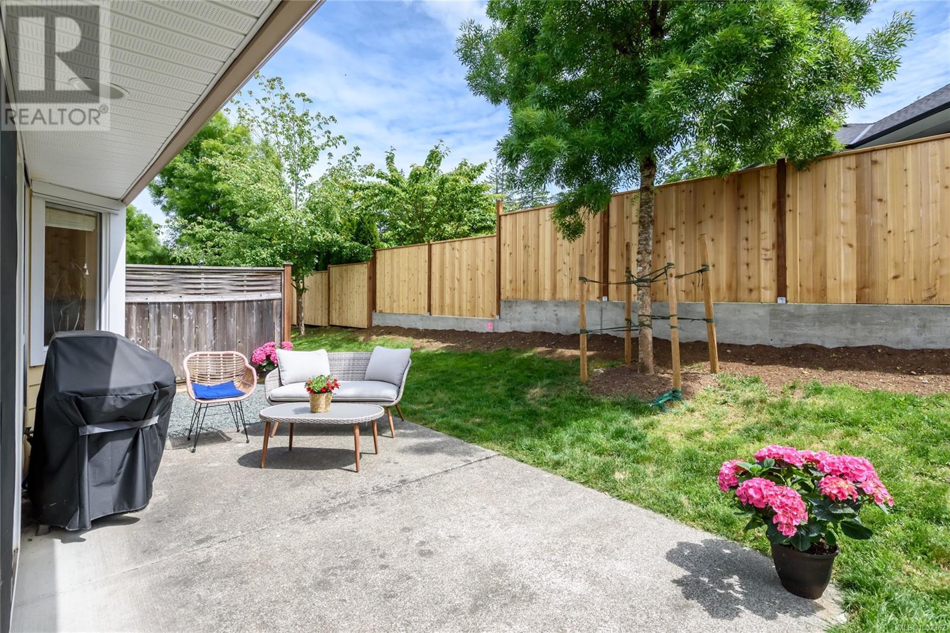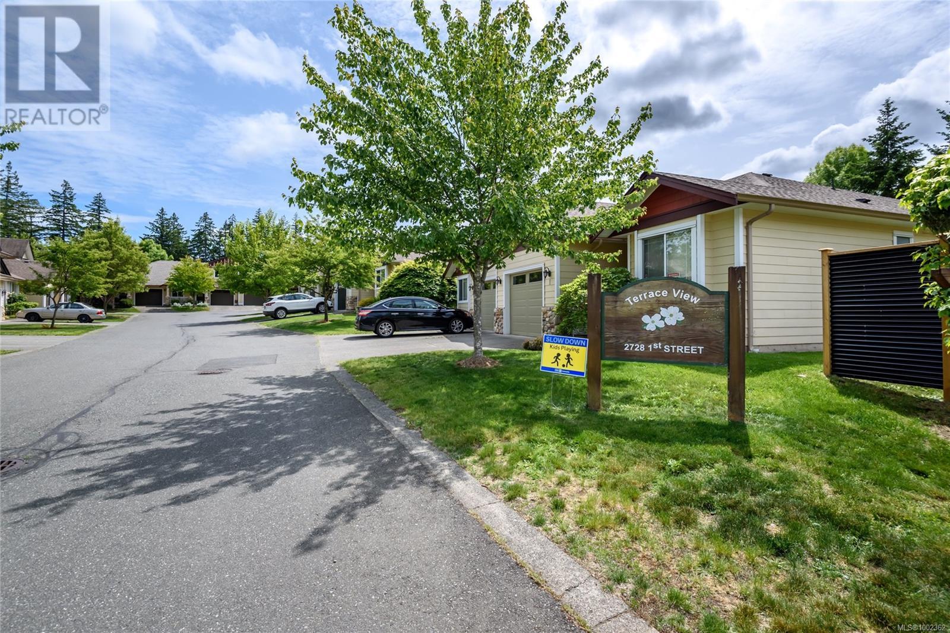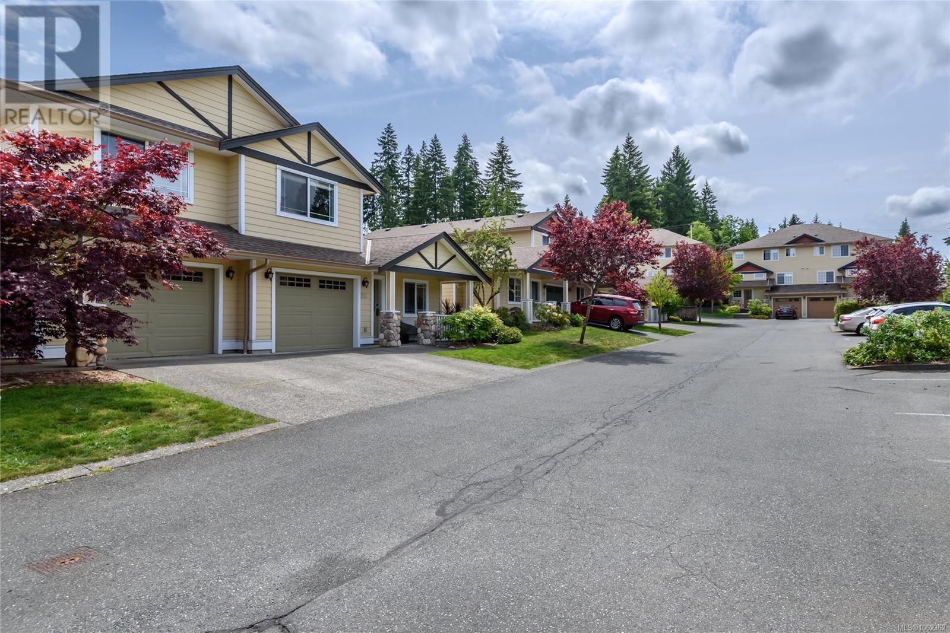26 2728 1st St Courtenay, British Columbia V9N 4A4
$599,000Maintenance,
$381.96 Monthly
Maintenance,
$381.96 MonthlyWelcome to this well laid out townhouse that features the Primary bedroom on the main level. Current owner has lovingly updated this home over the years with new kitchen, butcher block counter tops, appliances, flooring, paint and fixtures throughout. Large primary on the main with adjacent bathroom featuring a tiled shower, new vanity, new flooring and fixtures. Bright and modern with a large living area with access to the rear patio. Upstairs has 2 good sized bedrooms and a 4 pc bathroom. Single car garage with driveway parking space. Don't miss viewing this duplex style townhome in a great complex. Close to shopping, the Puntledge River, schools, and great walking trails. (id:46156)
Property Details
| MLS® Number | 1002362 |
| Property Type | Single Family |
| Neigbourhood | Courtenay City |
| Community Features | Pets Allowed With Restrictions, Family Oriented |
| Features | Other |
| Parking Space Total | 1 |
| Plan | Vis5938 |
Building
| Bathroom Total | 2 |
| Bedrooms Total | 3 |
| Architectural Style | Contemporary |
| Constructed Date | 2006 |
| Cooling Type | None |
| Heating Fuel | Electric |
| Heating Type | Baseboard Heaters |
| Size Interior | 1,512 Ft2 |
| Total Finished Area | 1512 Sqft |
| Type | Row / Townhouse |
Land
| Access Type | Road Access |
| Acreage | No |
| Zoning Description | R_ssmuh |
| Zoning Type | Multi-family |
Rooms
| Level | Type | Length | Width | Dimensions |
|---|---|---|---|---|
| Second Level | Bedroom | 11'7 x 11'11 | ||
| Second Level | Bathroom | 8 ft | 8 ft x Measurements not available | |
| Second Level | Bedroom | 14 ft | Measurements not available x 14 ft | |
| Main Level | Entrance | 9 ft | Measurements not available x 9 ft | |
| Main Level | Storage | 3 ft | Measurements not available x 3 ft | |
| Main Level | Laundry Room | 8'3 x 6'2 | ||
| Main Level | Bathroom | 8'3 x 4'11 | ||
| Main Level | Primary Bedroom | 11'9 x 13'9 | ||
| Main Level | Living Room | 13 ft | 13 ft x Measurements not available | |
| Main Level | Dining Room | 15'4 x 10'2 | ||
| Main Level | Kitchen | 10'9 x 11'7 |
https://www.realtor.ca/real-estate/28431950/26-2728-1st-st-courtenay-courtenay-city


