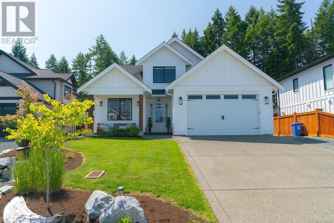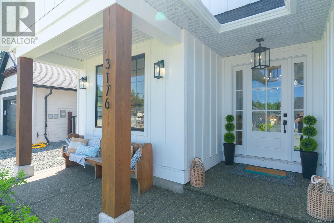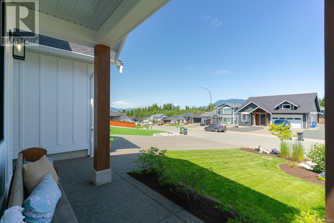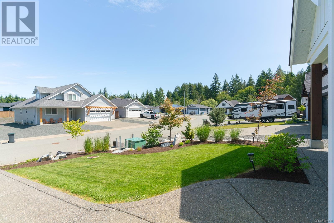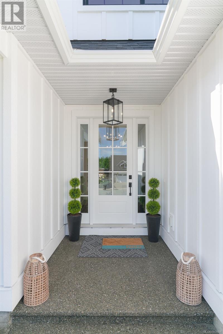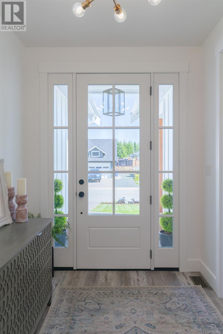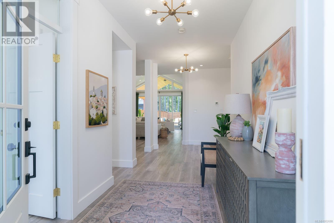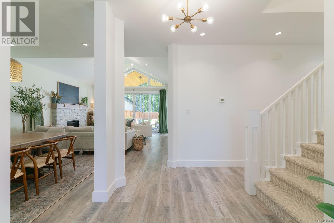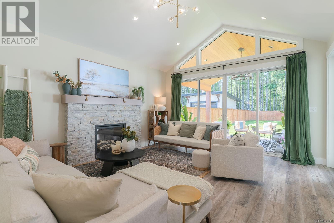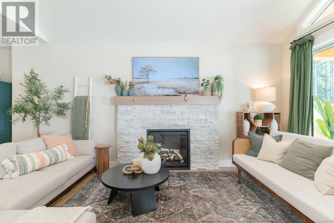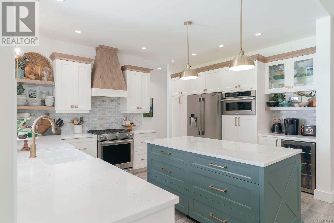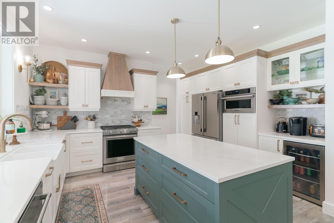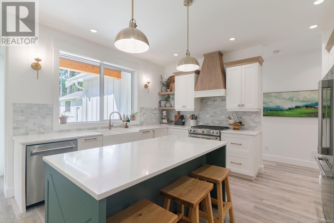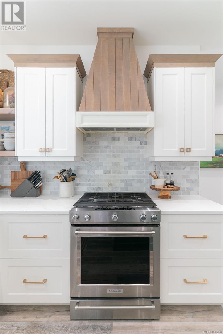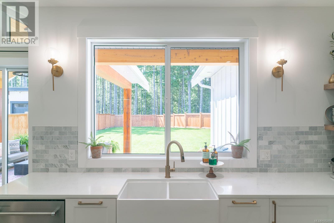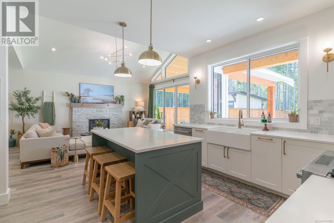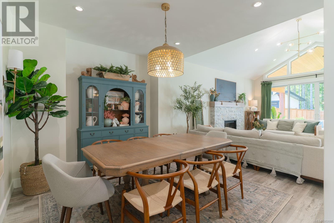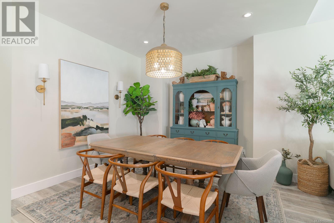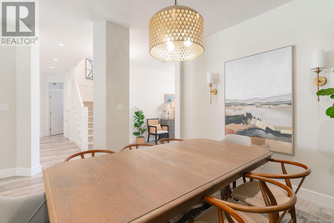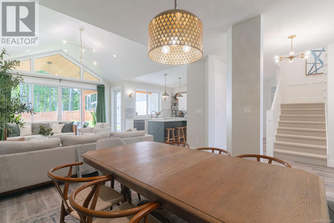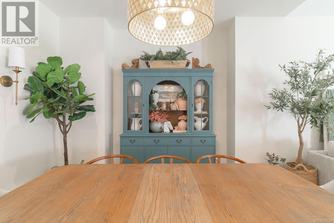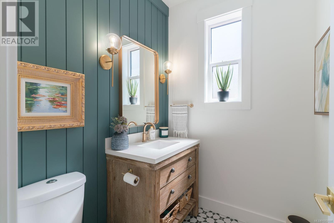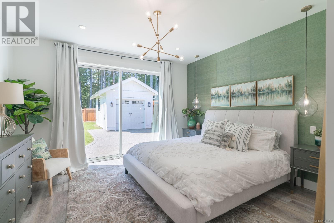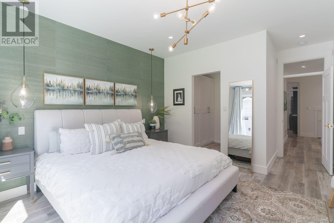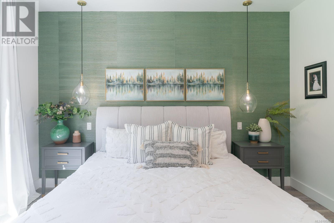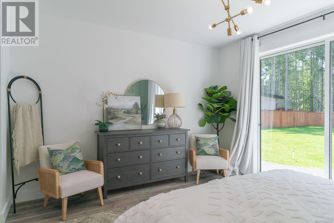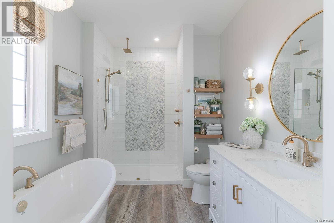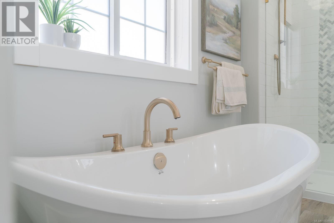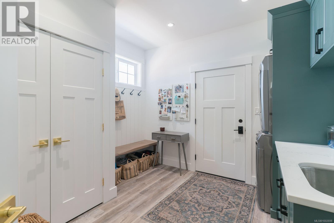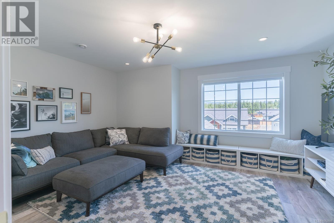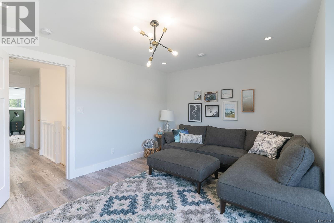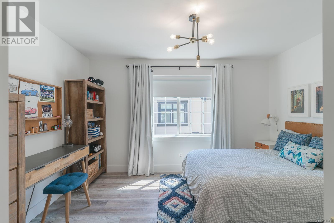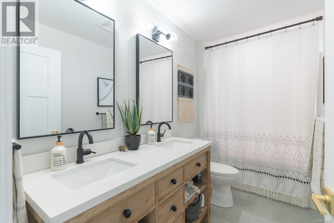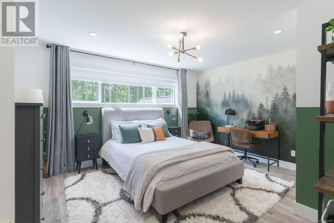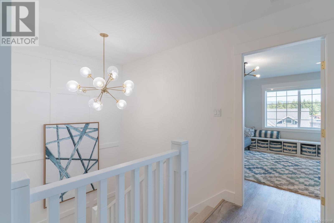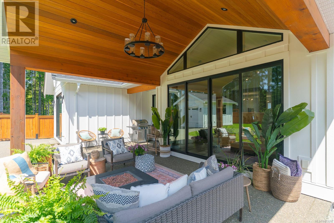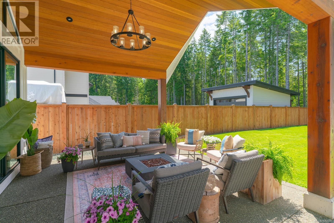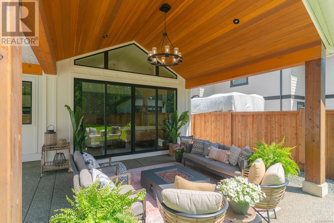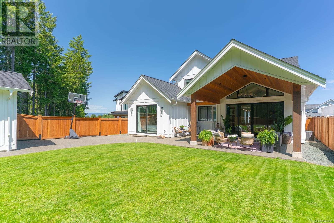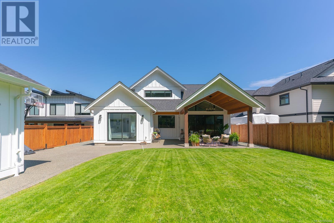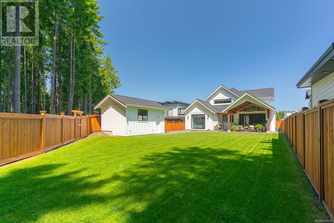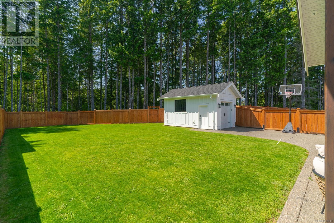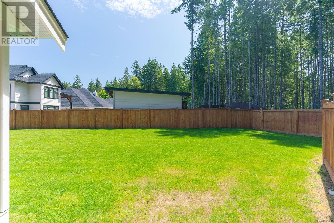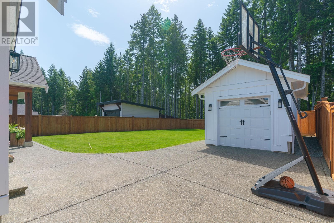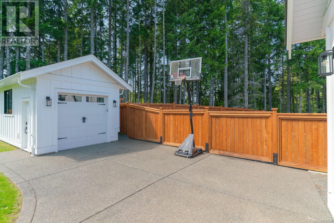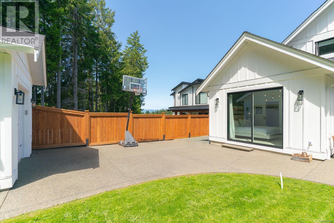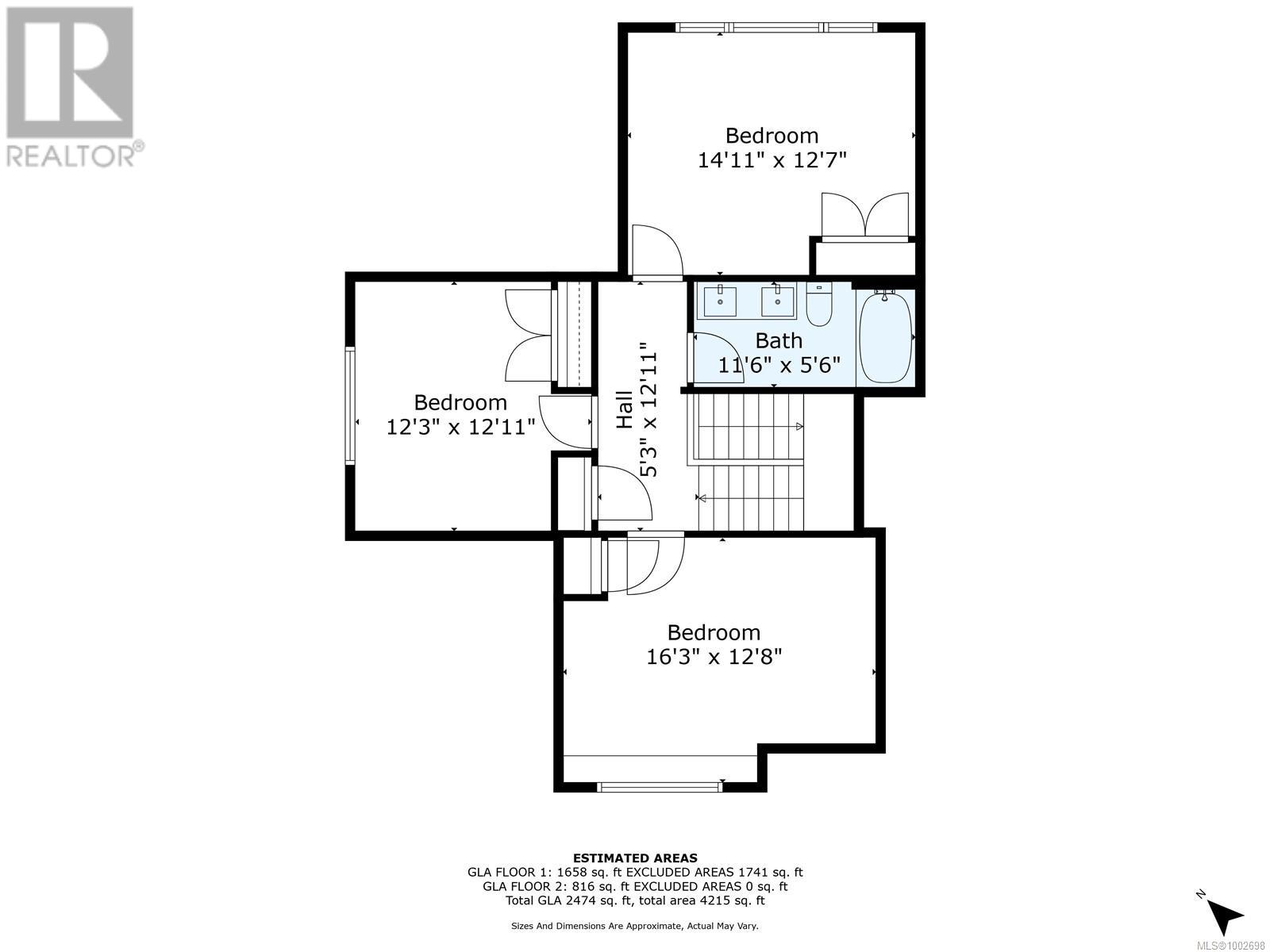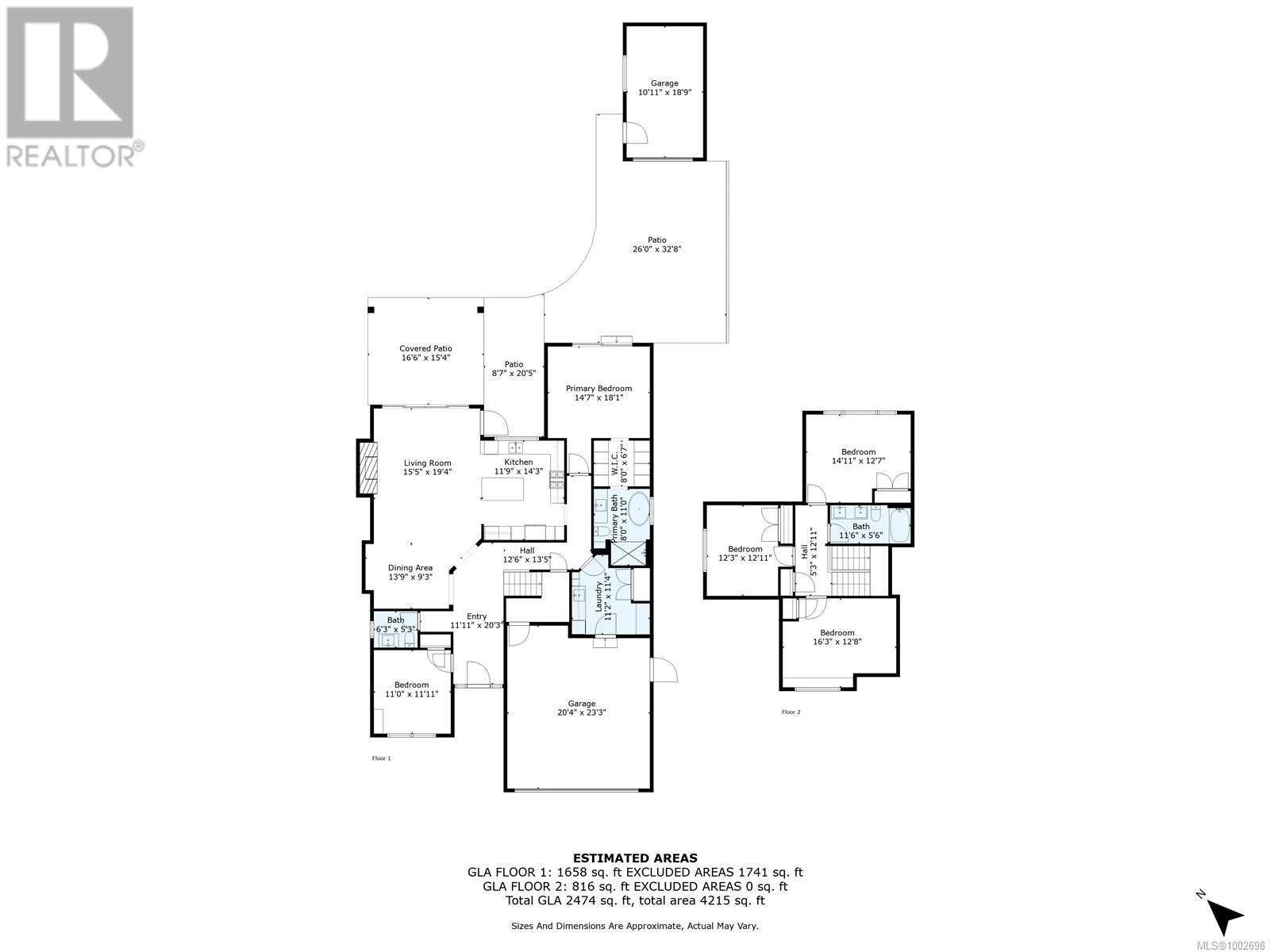5 Bedroom
3 Bathroom
2,474 ft2
Fireplace
Air Conditioned
Forced Air, Heat Pump
$1,125,000
Welcome to this exquisite 5-bed, 3-bath home nestled in the serene and desirable Uplands II neighborhood. Designed for both comfort and entertaining, the open-concept great room features vaulted ceilings, a cozy natural gas fireplace, and seamless flow into a custom-built kitchen complete with a large island, gas range, stainless steel appliances, and bar fridge. The spacious primary suite offers a luxurious retreat with a spa-inspired ensuite, including a free-standing soaker tub, separate shower, walk-in closet, & private sliding door access to the patio. The main floor also includes a second bed, an additional 4-piece bath, & elegant finishes throughout. Upstairs, you'll find three more generous beds and another full bath, perfect for family or guests. Step outside to enjoy the expansive, landscaped yard that backs onto a peaceful greenbelt with direct access to scenic walking trails. Extras include plumbing for in-ground irrigation in the backyard, RV parking with power, a heated detached garage, a covered BBQ area off the kitchen, and a vaulted covered patio with cedar soffits—ideal for year-round outdoor living. This home blends upscale living with natural beauty in a quiet, desirable location. (id:46156)
Property Details
|
MLS® Number
|
1002698 |
|
Property Type
|
Single Family |
|
Neigbourhood
|
Port Alberni |
|
Features
|
Other |
|
Parking Space Total
|
3 |
|
View Type
|
Mountain View |
Building
|
Bathroom Total
|
3 |
|
Bedrooms Total
|
5 |
|
Constructed Date
|
2021 |
|
Cooling Type
|
Air Conditioned |
|
Fireplace Present
|
Yes |
|
Fireplace Total
|
1 |
|
Heating Fuel
|
Natural Gas |
|
Heating Type
|
Forced Air, Heat Pump |
|
Size Interior
|
2,474 Ft2 |
|
Total Finished Area
|
2474 Sqft |
|
Type
|
House |
Land
|
Access Type
|
Road Access |
|
Acreage
|
No |
|
Size Irregular
|
9148 |
|
Size Total
|
9148 Sqft |
|
Size Total Text
|
9148 Sqft |
|
Zoning Type
|
Residential |
Rooms
| Level |
Type |
Length |
Width |
Dimensions |
|
Second Level |
Bedroom |
|
|
16'3 x 12'8 |
|
Second Level |
Bathroom |
|
|
4-Piece |
|
Second Level |
Bedroom |
|
|
12'3 x 12'11 |
|
Second Level |
Bedroom |
|
|
14'11 x 12'7 |
|
Main Level |
Laundry Room |
|
|
11'2 x 11'4 |
|
Main Level |
Bedroom |
11 ft |
|
11 ft x Measurements not available |
|
Main Level |
Bathroom |
|
|
2-Piece |
|
Main Level |
Kitchen |
|
|
11'9 x 14'3 |
|
Main Level |
Dining Room |
|
|
13'9 x 9'3 |
|
Main Level |
Living Room |
|
|
15'5 x 19'4 |
|
Main Level |
Primary Bedroom |
|
|
14'7 x 18'1 |
|
Main Level |
Ensuite |
|
|
4-Piece |
https://www.realtor.ca/real-estate/28434592/3176-arbutus-dr-port-alberni-port-alberni


