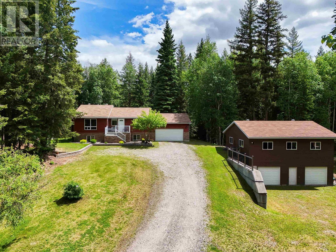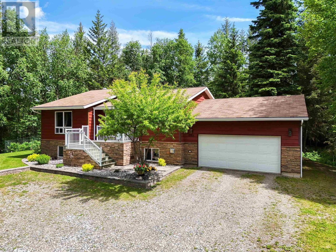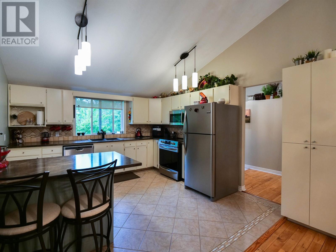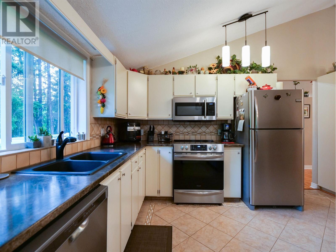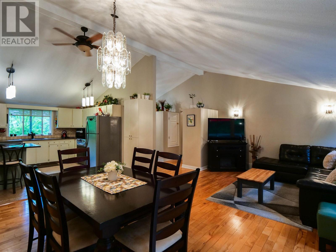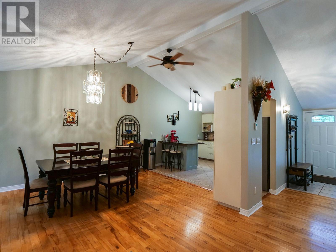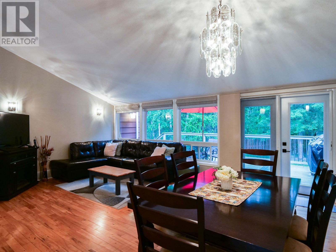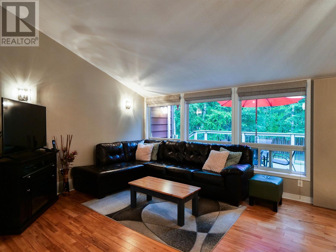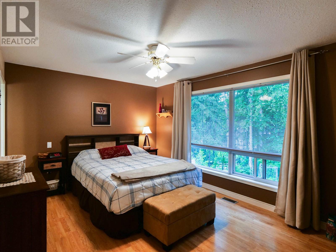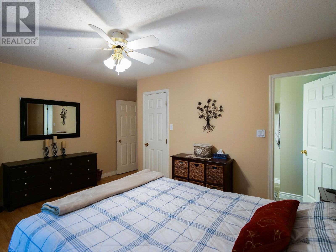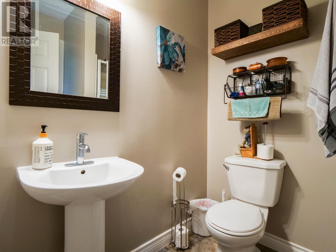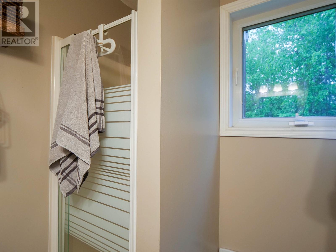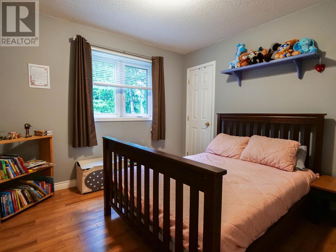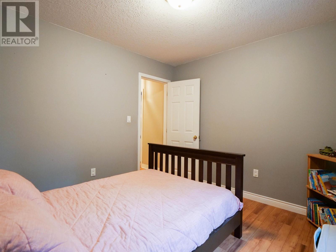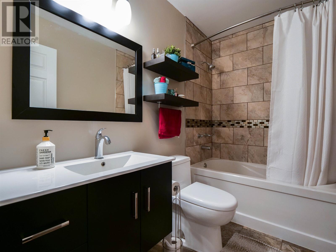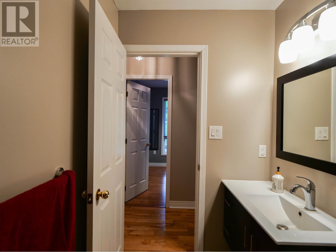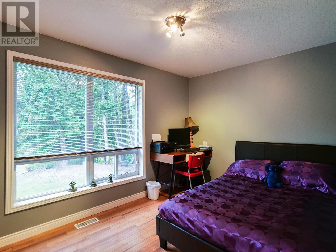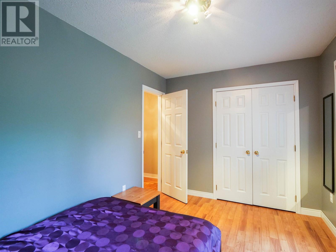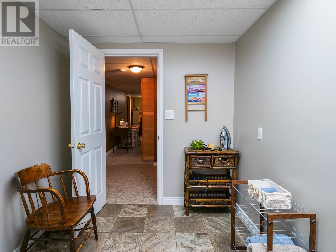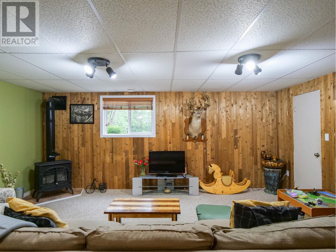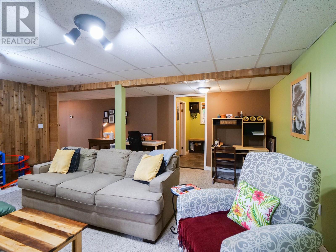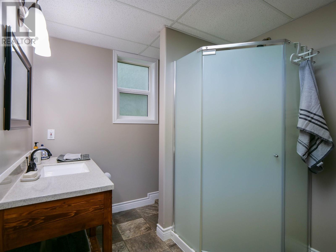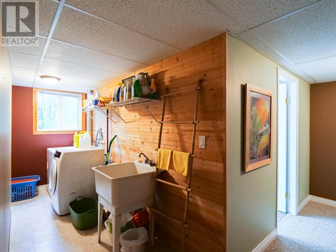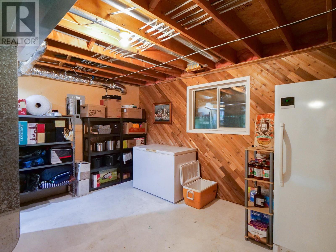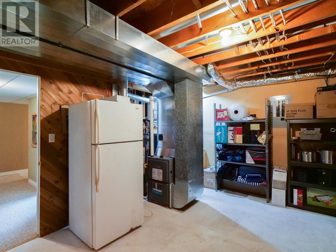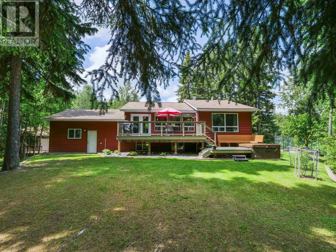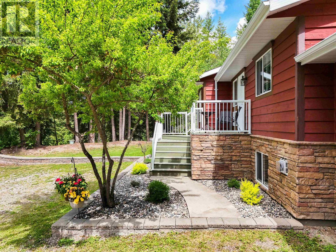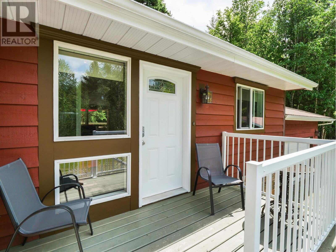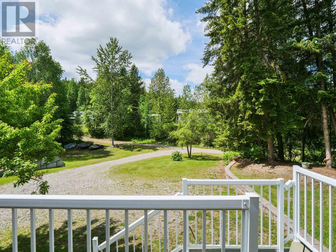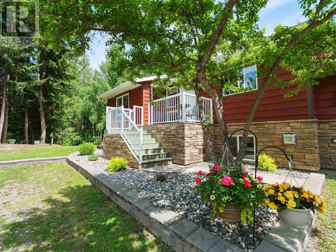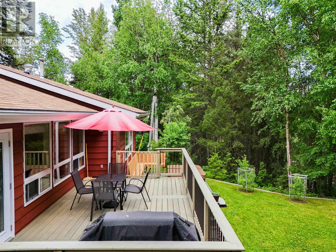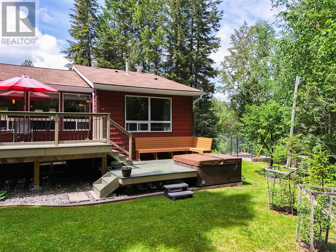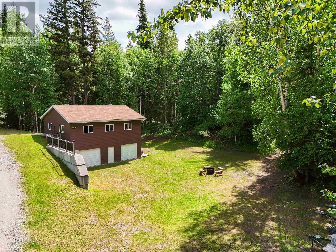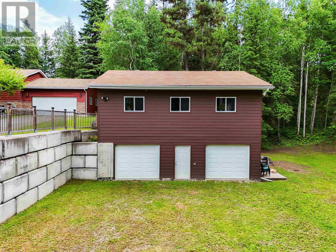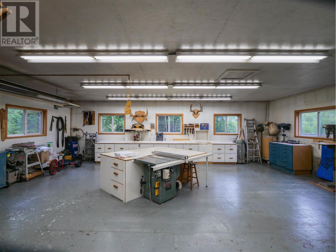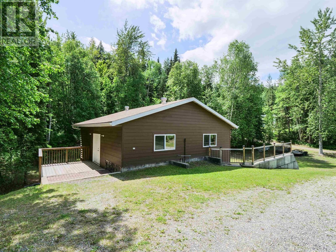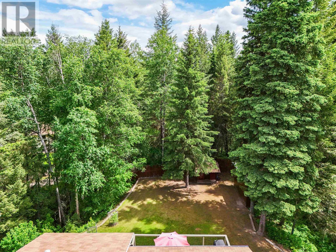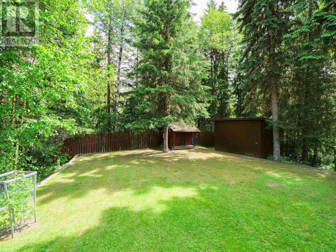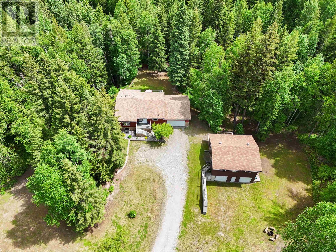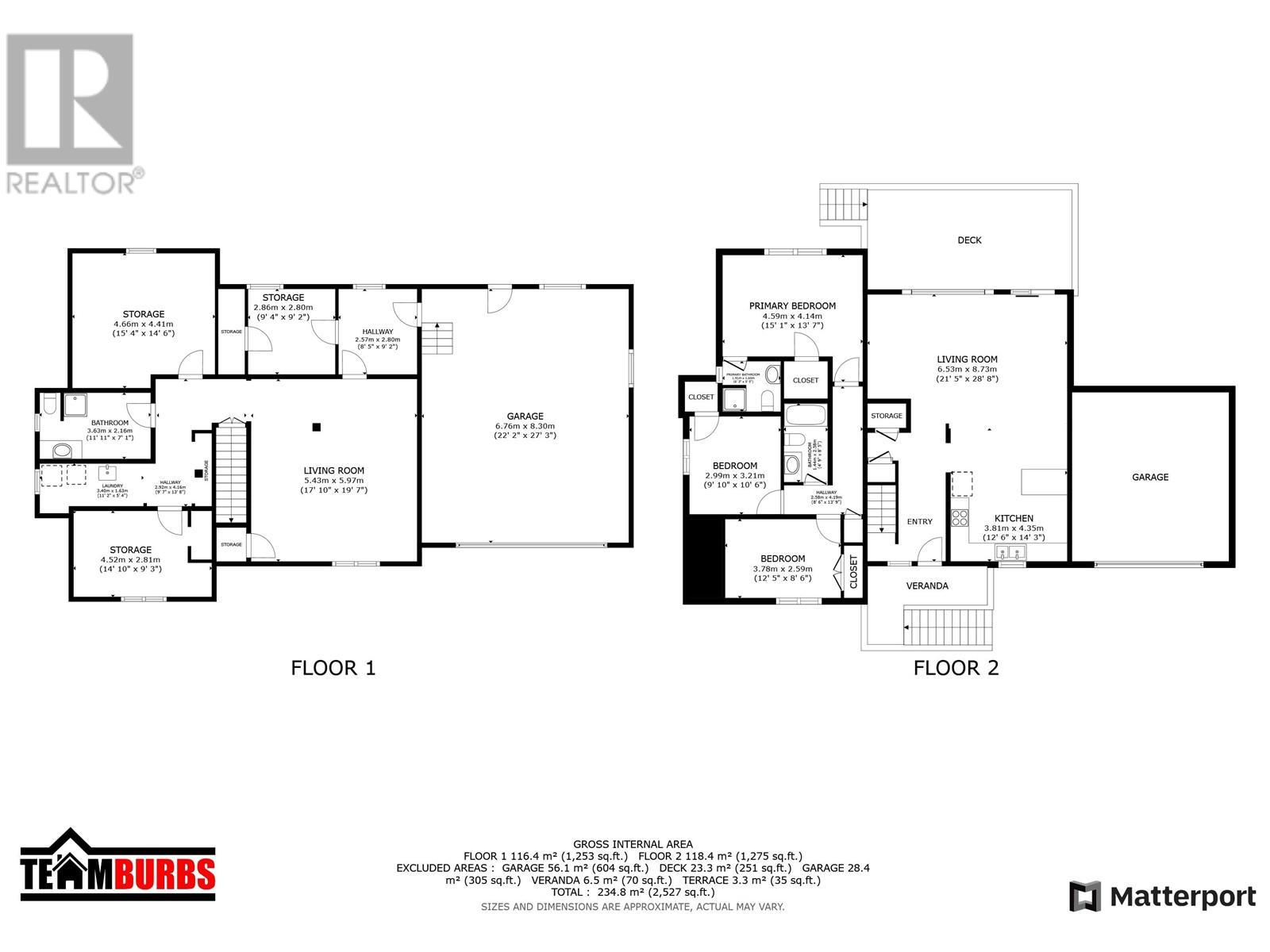4 Bedroom
3 Bathroom
2,528 ft2
Fireplace
Forced Air
Acreage
$569,900
Escape to quiet country living just 12 minutes from town! This beautifully maintained 4 bed, 3 bath home on just over 2 acres offers the perfect blend of privacy and convenience. Inside you’ll find open-concept living, dining, and kitchen area filled with natural light from large windows. Love to entertain? The spacious deck is perfect for gatherings in the private backyard, and there’s even a hot tub to relax in. The 30x32 two-storey shop is a woodworker’s dream or flexible workspace— plus there’s also an attached double garage for even more parking and added storage. For the gardener: apple and plum trees, raspberries, and a raised bed garden enclosed from wildlife. This meticulous, turn-key home shows extremely well—a peaceful oasis in a fantastic neighbourhood with great neighbours! (id:46156)
Open House
This property has open houses!
Starts at:
11:00 am
Ends at:
1:00 pm
Property Details
|
MLS® Number
|
R3012632 |
|
Property Type
|
Single Family |
|
Structure
|
Workshop |
Building
|
Bathroom Total
|
3 |
|
Bedrooms Total
|
4 |
|
Appliances
|
Washer, Dryer, Refrigerator, Stove, Dishwasher, Hot Tub |
|
Basement Development
|
Finished |
|
Basement Type
|
Full (finished) |
|
Constructed Date
|
1994 |
|
Construction Style Attachment
|
Detached |
|
Fireplace Present
|
Yes |
|
Fireplace Total
|
1 |
|
Fixture
|
Drapes/window Coverings |
|
Foundation Type
|
Preserved Wood |
|
Heating Fuel
|
Natural Gas |
|
Heating Type
|
Forced Air |
|
Roof Material
|
Asphalt Shingle |
|
Roof Style
|
Conventional |
|
Stories Total
|
2 |
|
Size Interior
|
2,528 Ft2 |
|
Type
|
House |
Parking
|
Detached Garage
|
|
|
Garage
|
2 |
|
R V
|
|
Land
|
Acreage
|
Yes |
|
Size Irregular
|
2.03 |
|
Size Total
|
2.03 Ac |
|
Size Total Text
|
2.03 Ac |
Rooms
| Level |
Type |
Length |
Width |
Dimensions |
|
Basement |
Living Room |
17 ft ,1 in |
19 ft ,7 in |
17 ft ,1 in x 19 ft ,7 in |
|
Basement |
Bedroom 4 |
14 ft ,1 in |
9 ft ,3 in |
14 ft ,1 in x 9 ft ,3 in |
|
Basement |
Laundry Room |
11 ft ,2 in |
5 ft ,4 in |
11 ft ,2 in x 5 ft ,4 in |
|
Basement |
Utility Room |
15 ft ,4 in |
14 ft ,6 in |
15 ft ,4 in x 14 ft ,6 in |
|
Basement |
Foyer |
8 ft ,5 in |
9 ft ,2 in |
8 ft ,5 in x 9 ft ,2 in |
|
Basement |
Storage |
9 ft ,4 in |
9 ft ,2 in |
9 ft ,4 in x 9 ft ,2 in |
|
Main Level |
Living Room |
21 ft ,5 in |
28 ft ,8 in |
21 ft ,5 in x 28 ft ,8 in |
|
Main Level |
Kitchen |
12 ft ,6 in |
14 ft ,3 in |
12 ft ,6 in x 14 ft ,3 in |
|
Main Level |
Primary Bedroom |
15 ft ,1 in |
13 ft ,7 in |
15 ft ,1 in x 13 ft ,7 in |
|
Main Level |
Bedroom 2 |
9 ft ,1 in |
10 ft ,6 in |
9 ft ,1 in x 10 ft ,6 in |
|
Main Level |
Bedroom 3 |
12 ft ,5 in |
8 ft ,6 in |
12 ft ,5 in x 8 ft ,6 in |
https://www.realtor.ca/real-estate/28434064/1548-patchett-road-quesnel


