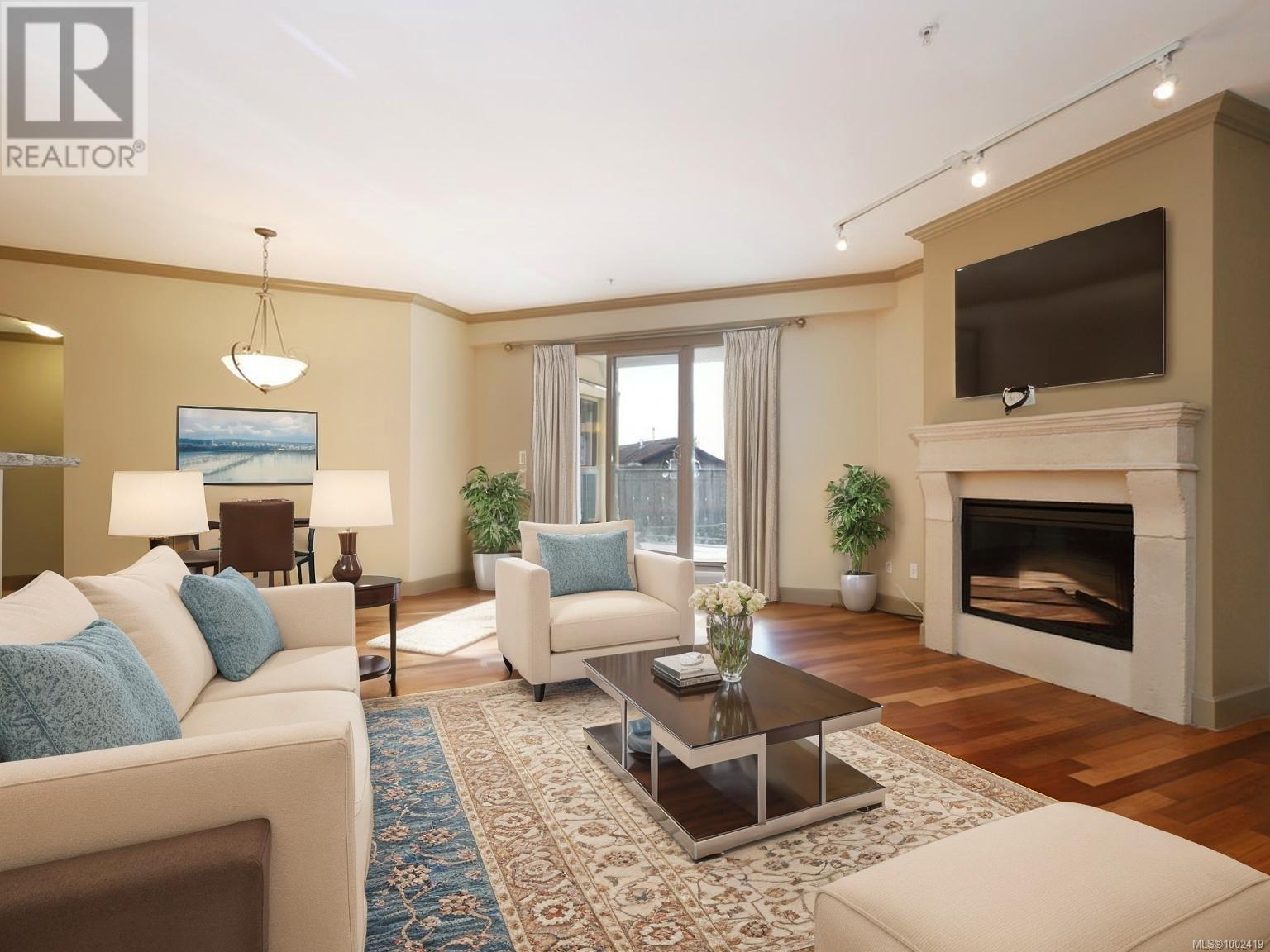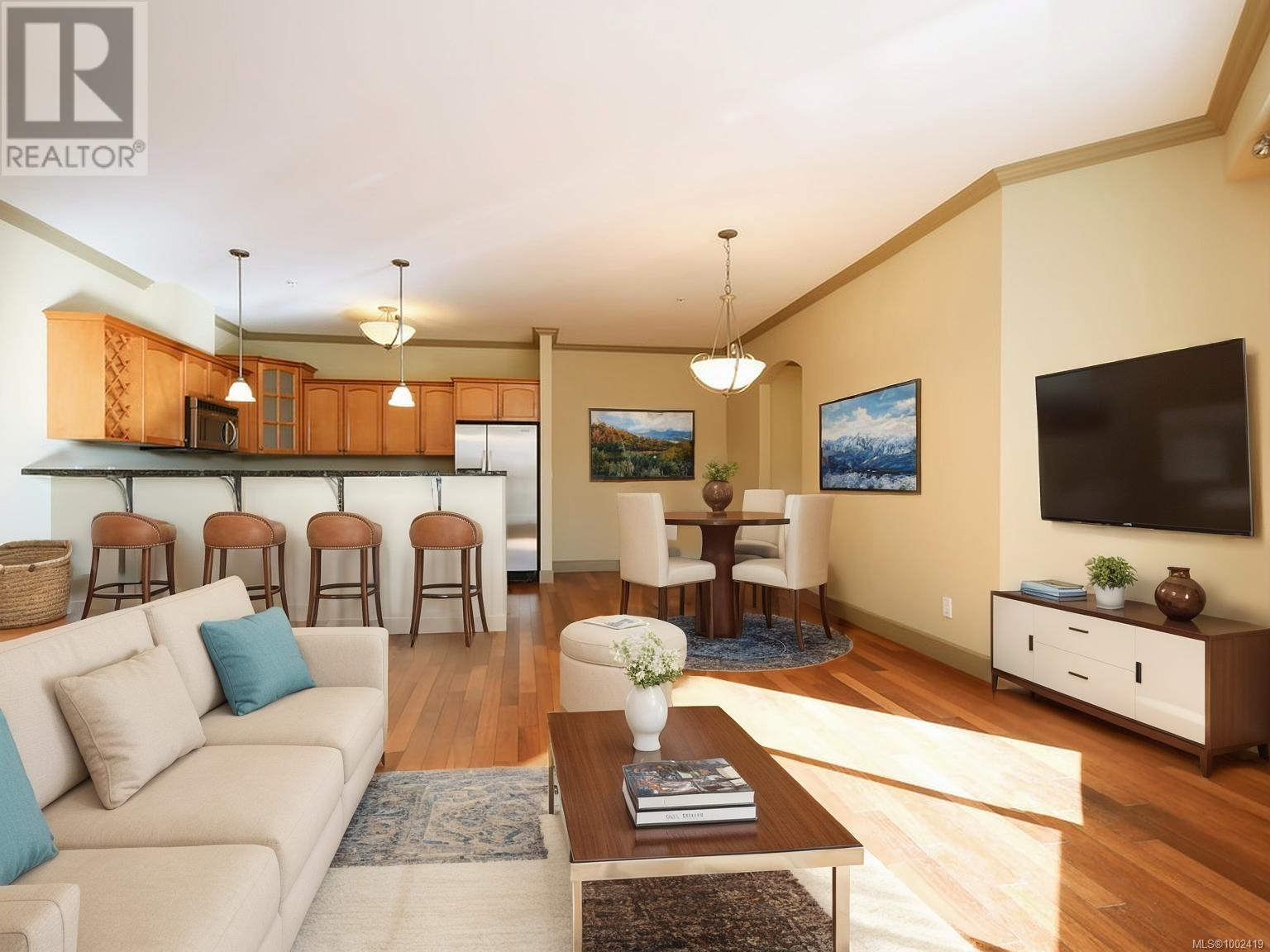2 Bedroom
2 Bathroom
1,298 ft2
Character
Fireplace
See Remarks
Baseboard Heaters
$799,000Maintenance,
$700 Monthly
Discover one of the largest and most sought-after suites in Tuscany Village. This spacious 1,179 sq. ft. condo features 2 large bedrooms and 2 full bathrooms, separated by an open-concept living area for added privacy. Step out onto the expansive 12' x 10' south-facing deck overlooking the peaceful courtyard—ideal for enjoying coffee or unwinding in the sun. Inside, the suite offers hardwood floors, high ceilings, and a gourmet kitchen with stainless steel appliances, a built-in wine rack, and ample cabinetry. Both bedrooms have brand-new carpet. Located just minutes from UVic, with Thrifty Foods, banks, cafes, and restaurants right at your doorstep. Enjoy convenient access to bus routes, secure underground parking, in-suite laundry, separate storage, a bike room, and a rooftop courtyard. Tuscany Village combines old-world European charm with modern design, featuring cobblestone walkways, arched architecture, and rich colours. A unique residence you won’t want to miss. (id:46156)
Property Details
|
MLS® Number
|
1002419 |
|
Property Type
|
Single Family |
|
Neigbourhood
|
Lambrick Park |
|
Community Name
|
Tuscany Village |
|
Community Features
|
Pets Allowed, Family Oriented |
|
Features
|
Irregular Lot Size |
|
Parking Space Total
|
1 |
|
Plan
|
Vis6357 |
|
View Type
|
City View, Mountain View |
Building
|
Bathroom Total
|
2 |
|
Bedrooms Total
|
2 |
|
Architectural Style
|
Character |
|
Constructed Date
|
2007 |
|
Cooling Type
|
See Remarks |
|
Fireplace Present
|
Yes |
|
Fireplace Total
|
1 |
|
Heating Fuel
|
Electric |
|
Heating Type
|
Baseboard Heaters |
|
Size Interior
|
1,298 Ft2 |
|
Total Finished Area
|
1179 Sqft |
|
Type
|
Apartment |
Parking
Land
|
Acreage
|
No |
|
Size Irregular
|
1309 |
|
Size Total
|
1309 Sqft |
|
Size Total Text
|
1309 Sqft |
|
Zoning Type
|
Residential/commercial |
Rooms
| Level |
Type |
Length |
Width |
Dimensions |
|
Main Level |
Bedroom |
|
|
15' x 11' |
|
Main Level |
Ensuite |
|
|
3-Piece |
|
Main Level |
Bathroom |
|
|
4-Piece |
|
Main Level |
Primary Bedroom |
|
|
17' x 12' |
|
Main Level |
Kitchen |
|
|
9' x 9' |
|
Main Level |
Dining Room |
|
|
9' x 12' |
|
Main Level |
Living Room |
|
|
21' x 17' |
|
Main Level |
Balcony |
|
|
12' x 10' |
|
Main Level |
Entrance |
|
|
9' x 5' |
https://www.realtor.ca/real-estate/28432401/210-1642-mckenzie-ave-saanich-lambrick-park




























