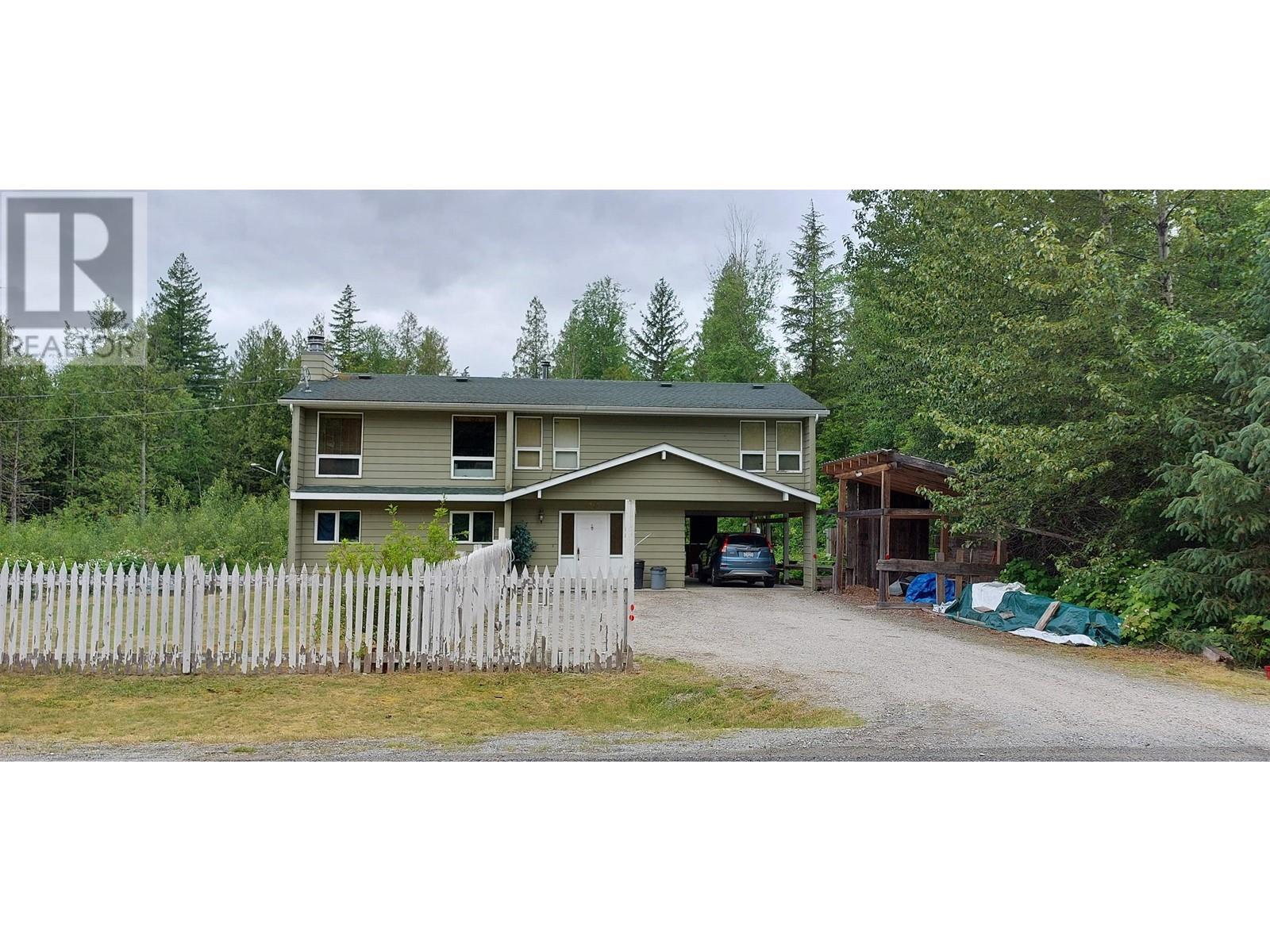4 Bedroom
3 Bathroom
1,759 ft2
Fireplace
Forced Air
Acreage
$410,000
Welcome to this well-designed 4-bedroom, 2.5-bathroom home that offers comfort, functionality, and a layout perfect for families. The main living space is located on the second floor, featuring a bright and airy living room with large windows that flood the space with natural light. The open-concept dining area seamlessly connects to a well-appointed kitchen, positioned just off to the side for easy access and flow. Three bedrooms are also located on this level, including one with a walk-in closet. A full bathroom and a convenient half-bath. On the entry level, is a spacious foyer, a den—perfect for a home office or playroom, a fourth bedroom, a full bathroom, a laundry room/mud room with a second entrance, furnace and storage. Then there is the beautiful outdoors. (id:46156)
Property Details
|
MLS® Number
|
R3012491 |
|
Property Type
|
Single Family |
|
Storage Type
|
Storage |
|
View Type
|
Mountain View |
Building
|
Bathroom Total
|
3 |
|
Bedrooms Total
|
4 |
|
Appliances
|
Washer/dryer Combo, Refrigerator, Stove |
|
Basement Development
|
Partially Finished |
|
Basement Type
|
Full (partially Finished) |
|
Constructed Date
|
1982 |
|
Construction Style Attachment
|
Detached |
|
Exterior Finish
|
Aluminum Siding |
|
Fireplace Present
|
Yes |
|
Fireplace Total
|
1 |
|
Foundation Type
|
Concrete Slab |
|
Heating Fuel
|
Electric, Wood |
|
Heating Type
|
Forced Air |
|
Roof Material
|
Asphalt Shingle |
|
Roof Style
|
Conventional |
|
Stories Total
|
2 |
|
Size Interior
|
1,759 Ft2 |
|
Type
|
House |
|
Utility Water
|
Community Water System |
Parking
Land
|
Acreage
|
Yes |
|
Size Irregular
|
1.04 |
|
Size Total
|
1.04 Ac |
|
Size Total Text
|
1.04 Ac |
Rooms
| Level |
Type |
Length |
Width |
Dimensions |
|
Lower Level |
Bedroom 4 |
10 ft |
11 ft |
10 ft x 11 ft |
|
Lower Level |
Den |
15 ft |
15 ft |
15 ft x 15 ft |
|
Lower Level |
Laundry Room |
11 ft |
11 ft |
11 ft x 11 ft |
|
Lower Level |
Foyer |
10 ft |
12 ft |
10 ft x 12 ft |
|
Lower Level |
Storage |
12 ft |
4 ft ,5 in |
12 ft x 4 ft ,5 in |
|
Lower Level |
Utility Room |
15 ft |
10 ft |
15 ft x 10 ft |
|
Main Level |
Living Room |
12 ft ,5 in |
18 ft |
12 ft ,5 in x 18 ft |
|
Main Level |
Dining Room |
8 ft ,5 in |
11 ft ,5 in |
8 ft ,5 in x 11 ft ,5 in |
|
Main Level |
Kitchen |
11 ft |
15 ft |
11 ft x 15 ft |
|
Main Level |
Primary Bedroom |
11 ft |
12 ft ,5 in |
11 ft x 12 ft ,5 in |
|
Main Level |
Other |
4 ft |
6 ft |
4 ft x 6 ft |
|
Main Level |
Bedroom 2 |
10 ft ,5 in |
12 ft ,5 in |
10 ft ,5 in x 12 ft ,5 in |
|
Main Level |
Bedroom 3 |
9 ft |
11 ft |
9 ft x 11 ft |
https://www.realtor.ca/real-estate/28432392/2362-justin-road-bella-coola







