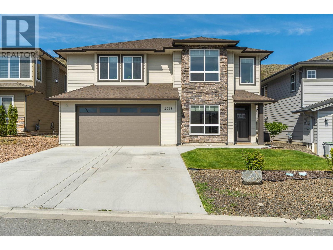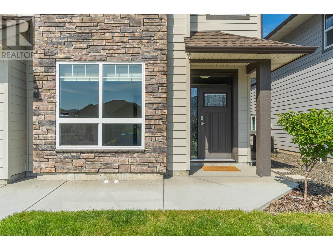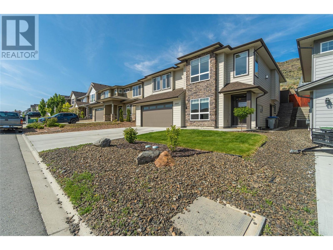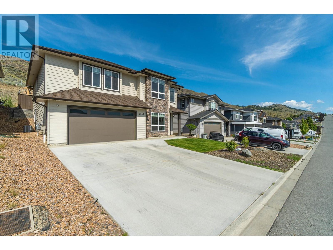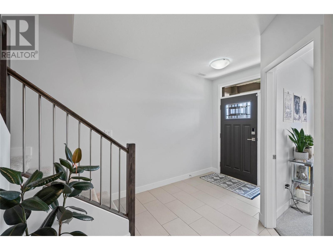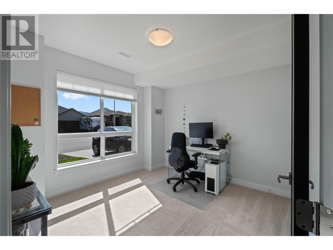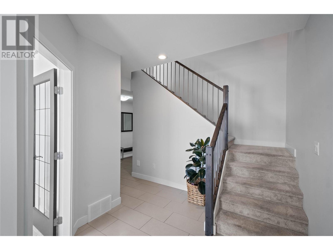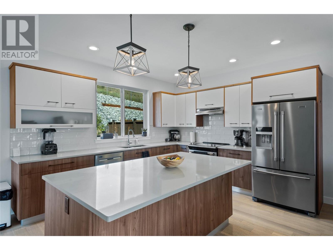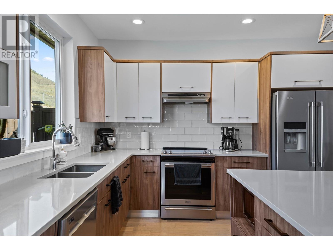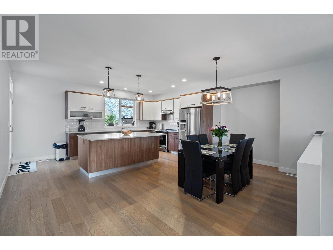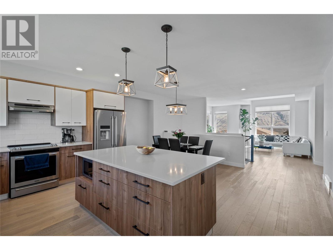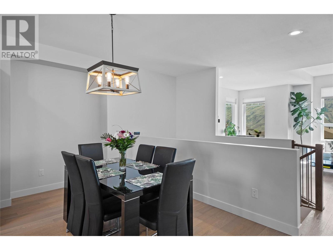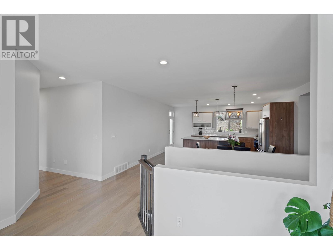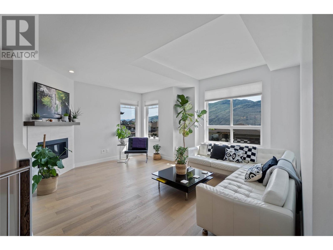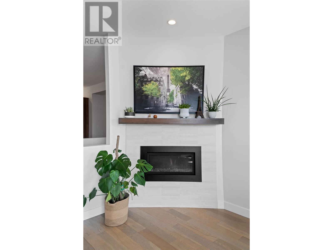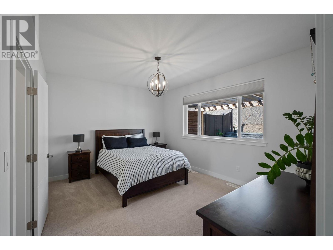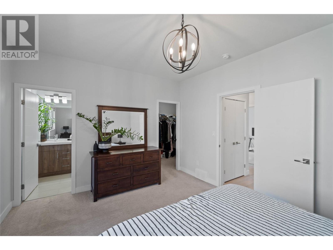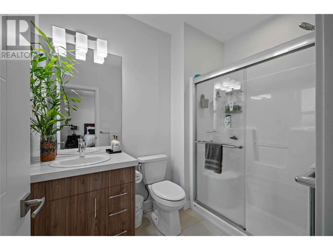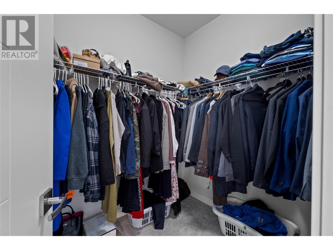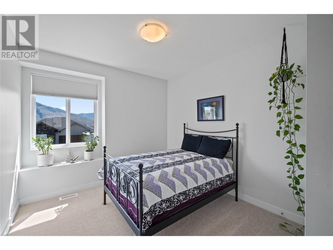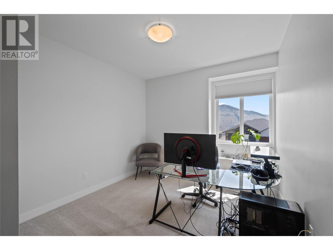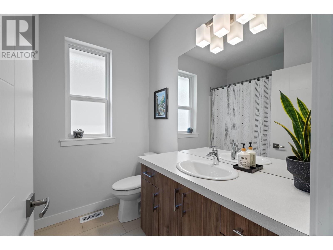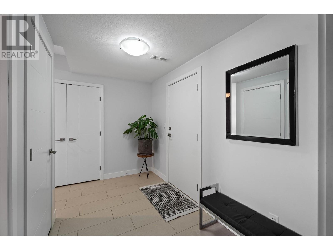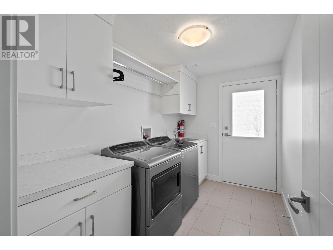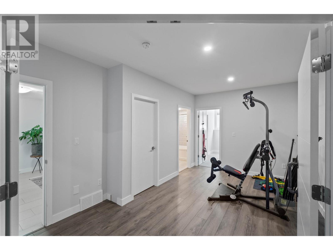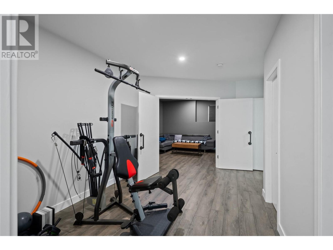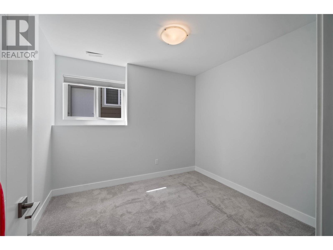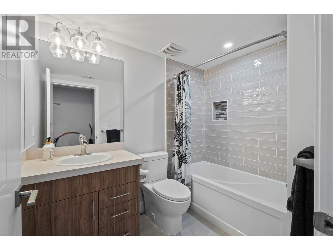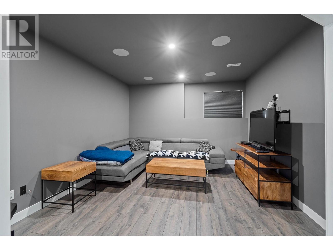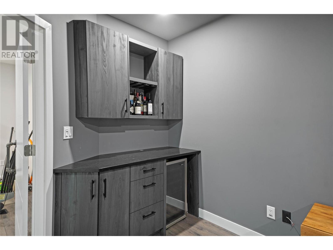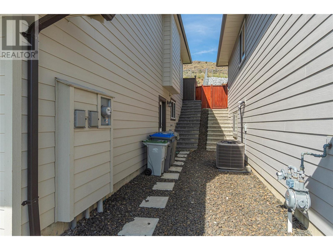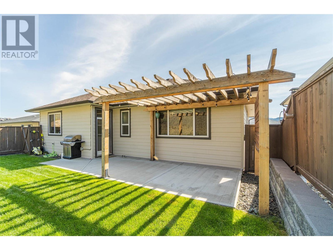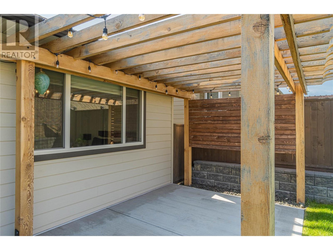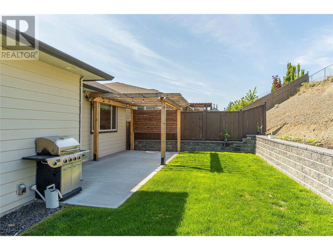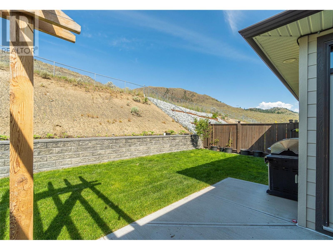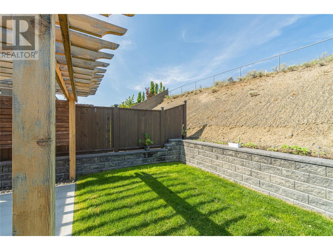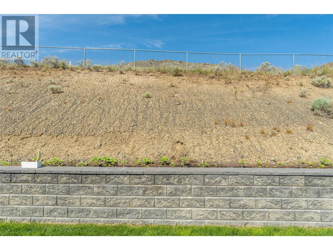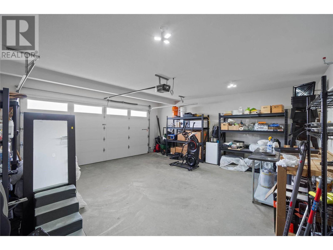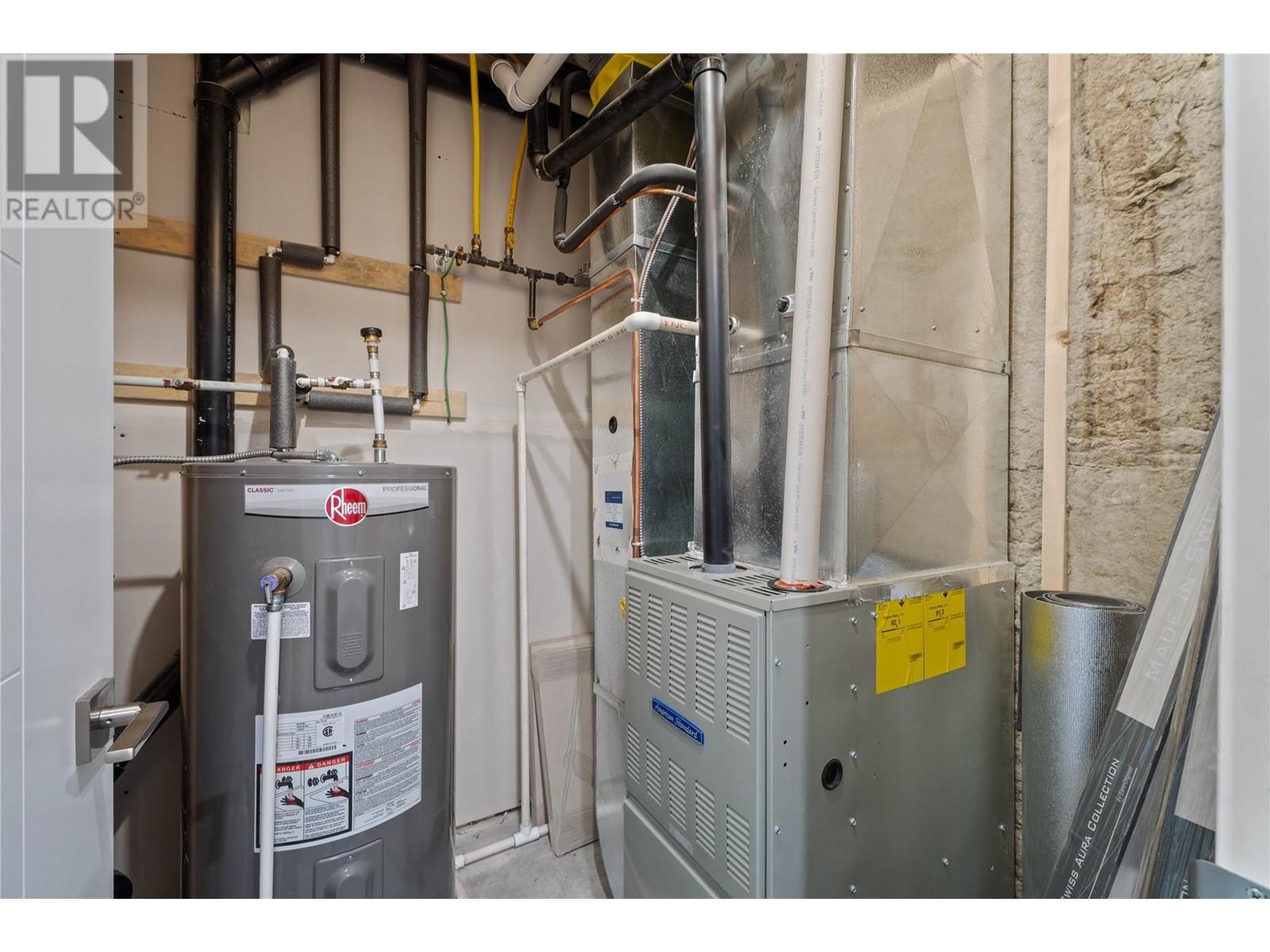5 Bedroom
3 Bathroom
2,719 ft2
Fireplace
Forced Air, See Remarks
$949,000
This well-maintained basement entry home in Batchelor Heights offers a bright, open floor plan with quality finishings throughout. The main floor features three bedrooms, including a primary bedroom with a walk-in closet and a three-piece ensuite. The kitchen is equipped with quartz countertops and an Excel kitchen package, and it opens directly to the backyard - ideal for entertaining. The living room includes a cozy gas fireplace, and there's a gas BBQ hookup outside for convenience. Downstairs, you'll find a movie room with built in snack and beverage station, gym/play room, 4pc bathroom, and two more bedrooms. There is also a separate entrance through the laundry area, offering suite potential or a private entrance for guests. This home includes a high-efficiency furnace and A/C, a large two-car garage, and a fully landscaped and fenced yard with a flower garden at the back underground irrigation in both the front and back yard. It backs onto green space, providing added privacy and a peaceful setting. A great home in a quiet, family-friendly neighborhood ready for you to move in and enjoy. (id:46156)
Property Details
|
MLS® Number
|
10350503 |
|
Property Type
|
Single Family |
|
Neigbourhood
|
Batchelor Heights |
|
Parking Space Total
|
4 |
Building
|
Bathroom Total
|
3 |
|
Bedrooms Total
|
5 |
|
Constructed Date
|
2018 |
|
Construction Style Attachment
|
Detached |
|
Exterior Finish
|
Other |
|
Fireplace Fuel
|
Gas |
|
Fireplace Present
|
Yes |
|
Fireplace Total
|
1 |
|
Fireplace Type
|
Unknown |
|
Flooring Type
|
Mixed Flooring |
|
Heating Type
|
Forced Air, See Remarks |
|
Roof Material
|
Asphalt Shingle |
|
Roof Style
|
Unknown |
|
Stories Total
|
2 |
|
Size Interior
|
2,719 Ft2 |
|
Type
|
House |
|
Utility Water
|
Municipal Water |
Parking
Land
|
Acreage
|
No |
|
Fence Type
|
Fence |
|
Sewer
|
Municipal Sewage System |
|
Size Irregular
|
0.13 |
|
Size Total
|
0.13 Ac|under 1 Acre |
|
Size Total Text
|
0.13 Ac|under 1 Acre |
|
Zoning Type
|
Unknown |
Rooms
| Level |
Type |
Length |
Width |
Dimensions |
|
Basement |
Gym |
|
|
12' x 9'5'' |
|
Basement |
4pc Bathroom |
|
|
Measurements not available |
|
Basement |
Bedroom |
|
|
10'6'' x 9'10'' |
|
Basement |
Media |
|
|
12'3'' x 11'3'' |
|
Basement |
Laundry Room |
|
|
6'6'' x 11' |
|
Basement |
Bedroom |
|
|
11' x 11' |
|
Main Level |
Bedroom |
|
|
10'8'' x 11'0'' |
|
Main Level |
Bedroom |
|
|
10'6'' x 11'0'' |
|
Main Level |
Primary Bedroom |
|
|
12'0'' x 15'0'' |
|
Main Level |
Dining Room |
|
|
15'0'' x 17'4'' |
|
Main Level |
Kitchen |
|
|
10'6'' x 17'4'' |
|
Main Level |
Living Room |
|
|
15'0'' x 17'2'' |
|
Main Level |
3pc Ensuite Bath |
|
|
Measurements not available |
|
Main Level |
4pc Bathroom |
|
|
Measurements not available |
https://www.realtor.ca/real-estate/28432323/2065-saddleback-drive-kamloops-batchelor-heights


