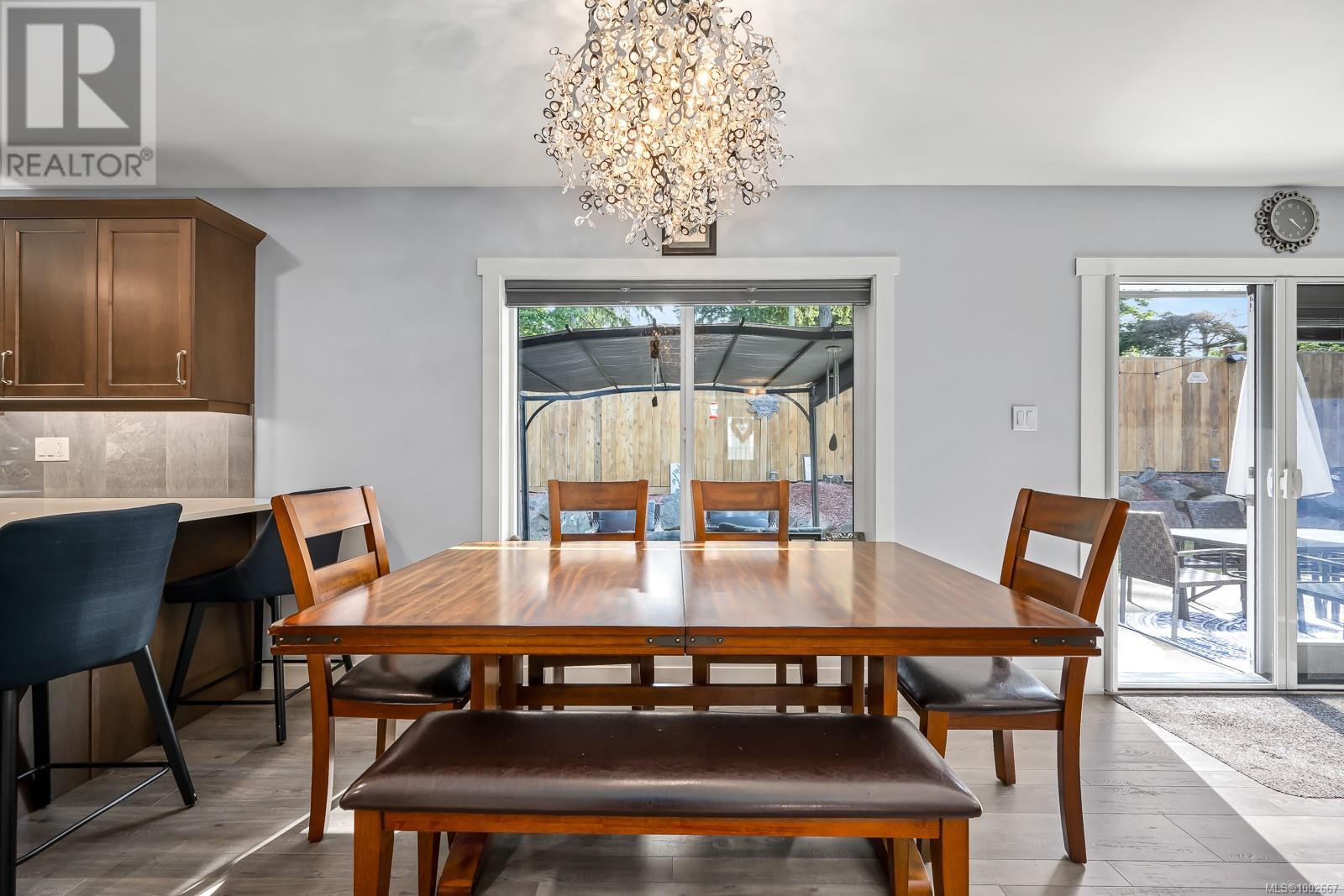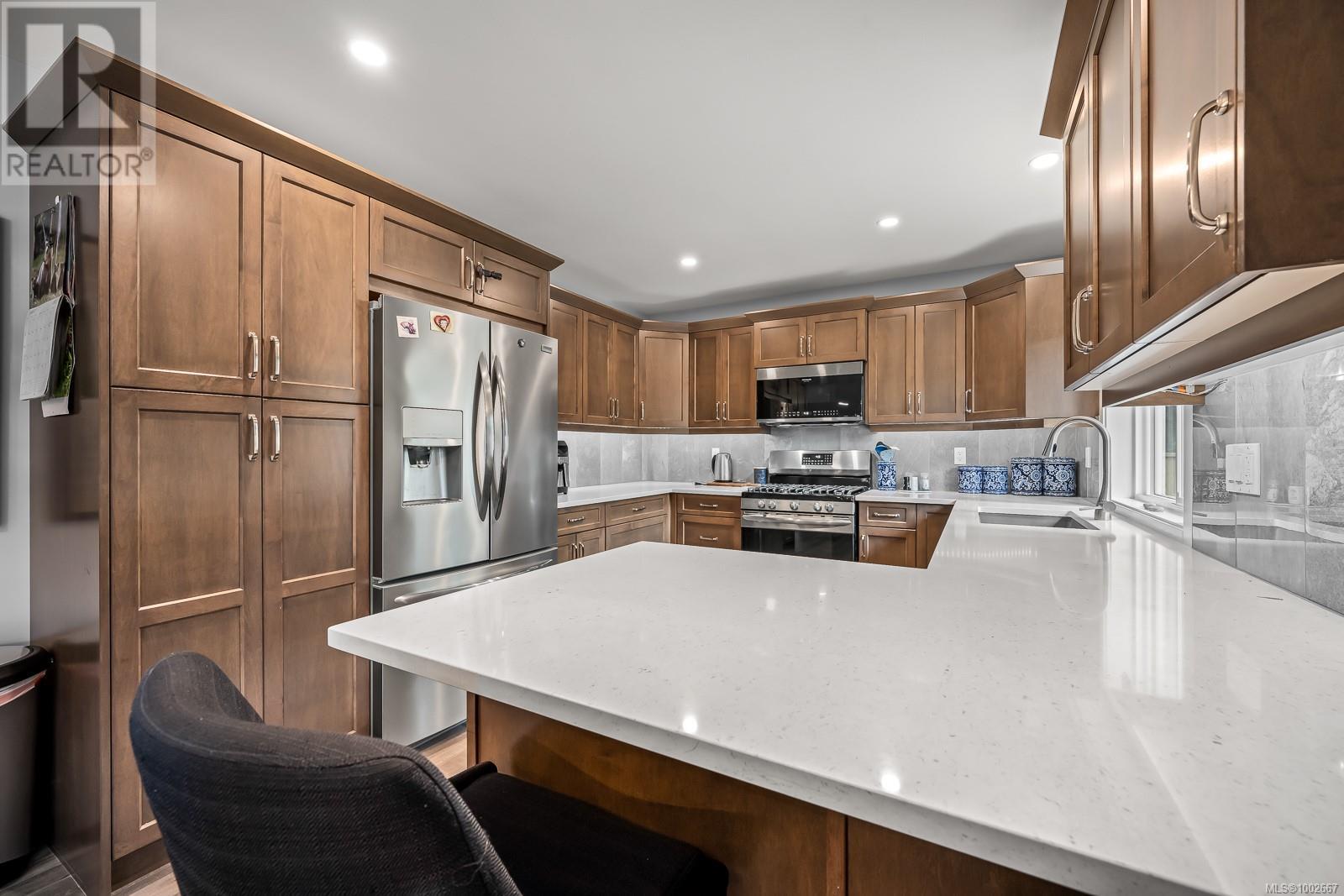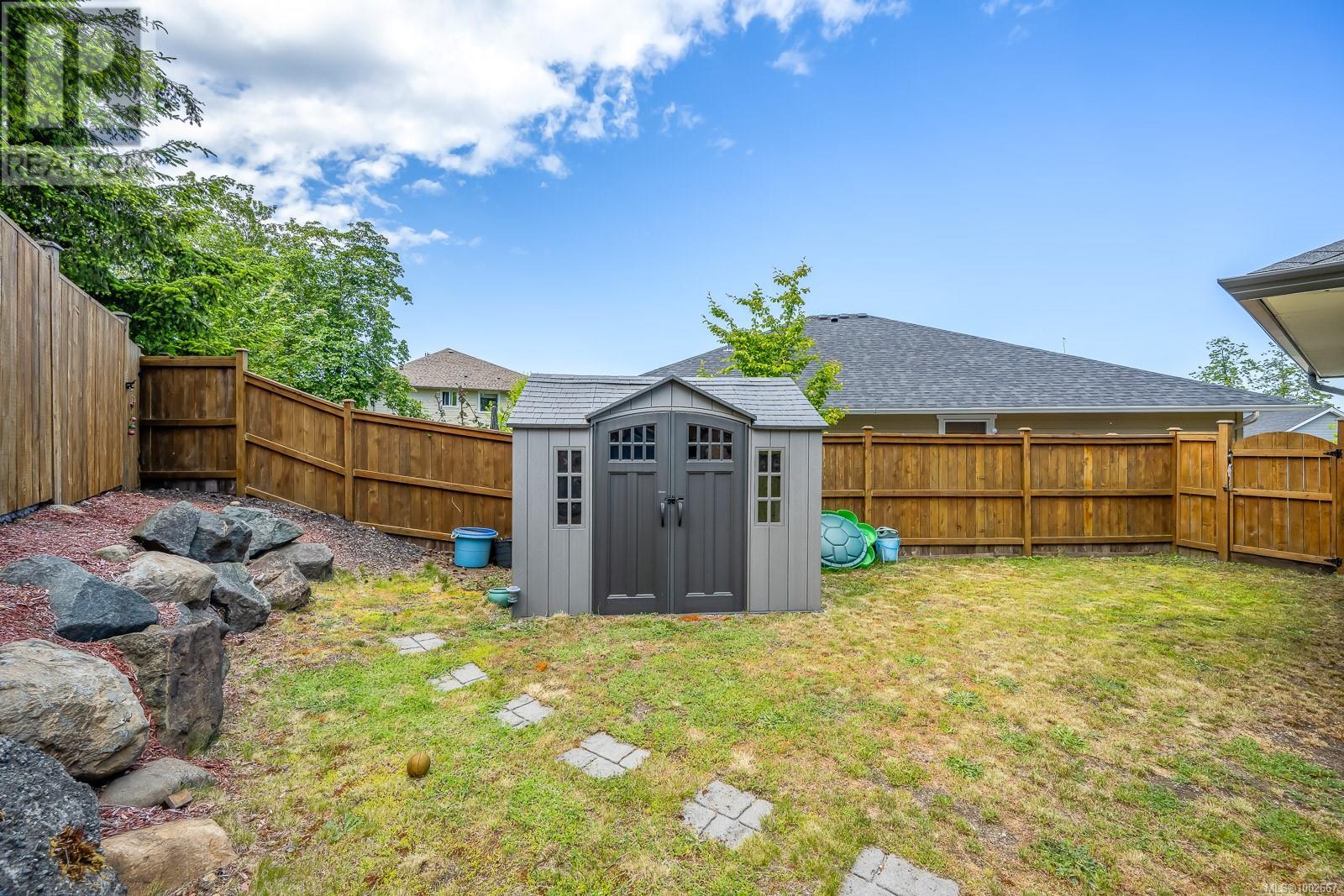180 303 Arden Rd Courtenay, British Columbia V9N 0A8
$854,900Maintenance,
$133 Monthly
Maintenance,
$133 MonthlyStep into modern elegance in this stunning 3-bedroom, 2-bathroom home, built in 2020 with high-end finishes throughout. Spanning over 1,500 square feet, this meticulously maintained residence boasts a gourmet kitchen with quartz countertops, custom cabinetry, and stainless steel appliances. The open-concept living and dining areas are perfect for entertaining, while the primary suite offers a spa-like retreat with a luxurious ensuite and walk-in closet. Premium flooring, designer lighting, and thoughtful details add to the home’s charm. Enjoy outdoor living with a private patio and a fully landscaped yard. Located in a sought-after neighborhood close to schools, parks, and amenities, this home is the perfect blend of style and functionality. (id:46156)
Open House
This property has open houses!
12:00 pm
Ends at:1:00 pm
Newer Rancher in a great area
Property Details
| MLS® Number | 1002667 |
| Property Type | Single Family |
| Neigbourhood | Courtenay West |
| Community Features | Pets Allowed, Family Oriented |
| Features | Cul-de-sac, Other, Marine Oriented |
| Parking Space Total | 6 |
| Structure | Shed |
| View Type | Mountain View |
Building
| Bathroom Total | 2 |
| Bedrooms Total | 3 |
| Architectural Style | Westcoast |
| Constructed Date | 2020 |
| Cooling Type | Air Conditioned, Central Air Conditioning |
| Fireplace Present | Yes |
| Fireplace Total | 1 |
| Heating Fuel | Natural Gas |
| Heating Type | Forced Air, Heat Pump |
| Size Interior | 1,900 Ft2 |
| Total Finished Area | 1527 Sqft |
| Type | House |
Land
| Access Type | Road Access |
| Acreage | No |
| Size Irregular | 5227 |
| Size Total | 5227 Sqft |
| Size Total Text | 5227 Sqft |
| Zoning Type | Residential |
Rooms
| Level | Type | Length | Width | Dimensions |
|---|---|---|---|---|
| Main Level | Bedroom | 11'7 x 13'7 | ||
| Main Level | Bedroom | 10'10 x 13'4 | ||
| Main Level | Bathroom | 8'6 x 4'11 | ||
| Main Level | Laundry Room | 16'10 x 4'11 | ||
| Main Level | Ensuite | 6'0 x 10'1 | ||
| Main Level | Primary Bedroom | 11'11 x 17'6 | ||
| Main Level | Living Room | 14'7 x 13'7 | ||
| Main Level | Dining Room | 12'10 x 13'10 | ||
| Main Level | Kitchen | 11'10 x 10'4 |
https://www.realtor.ca/real-estate/28432270/180-303-arden-rd-courtenay-courtenay-west
























