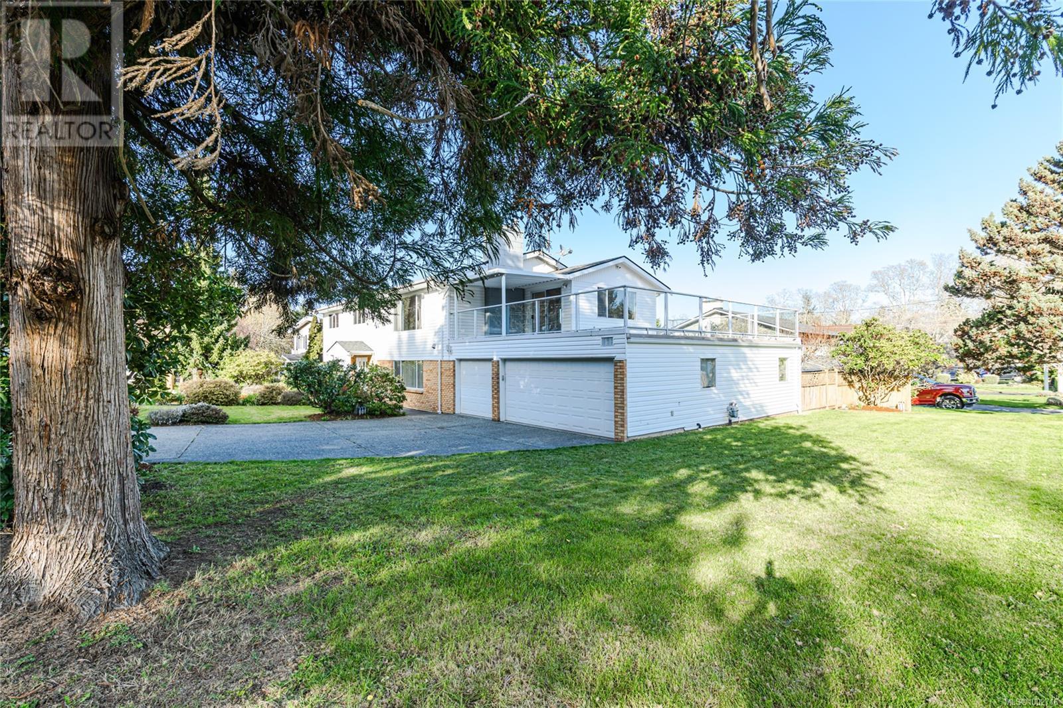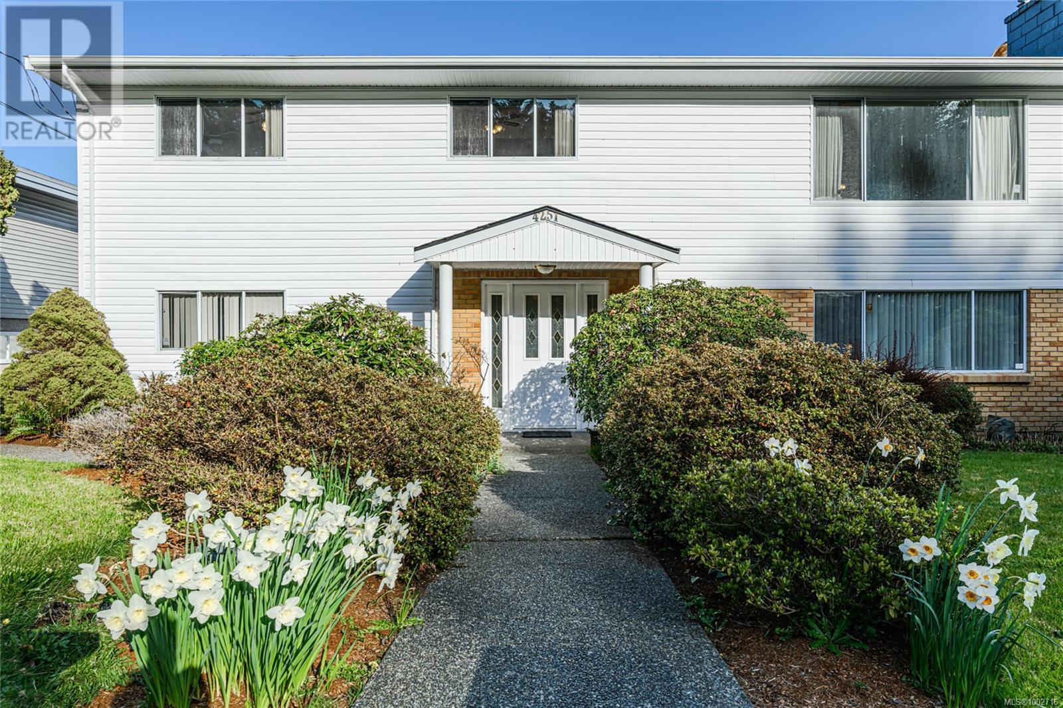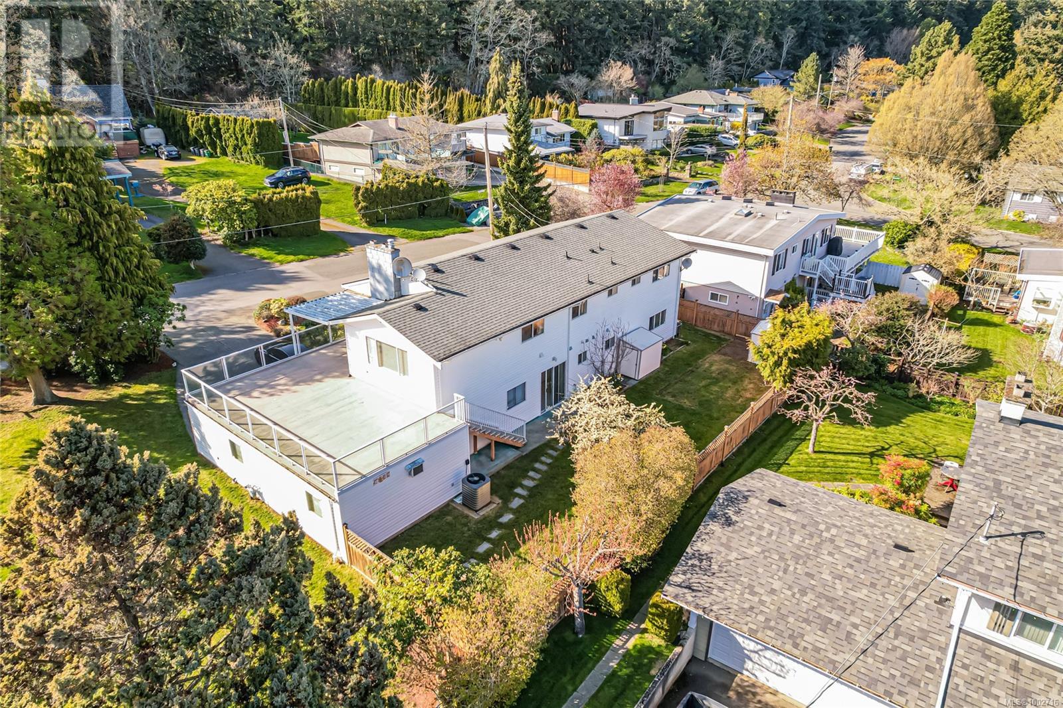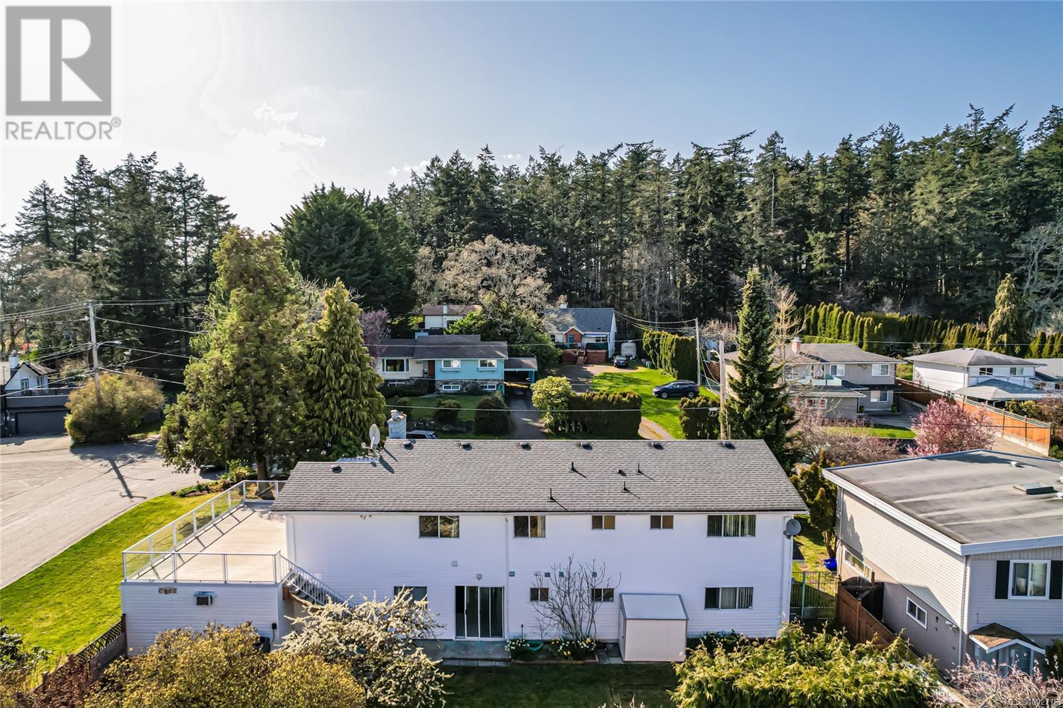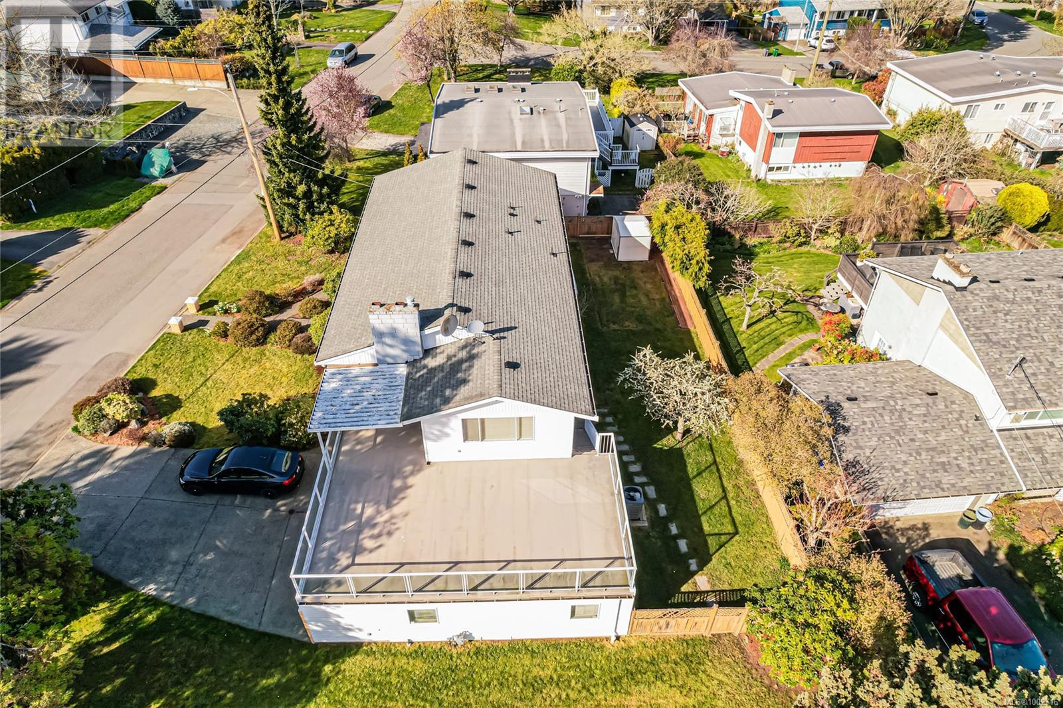4 Bedroom
4 Bathroom
3,684 ft2
Westcoast, Other
Fireplace
Air Conditioned, Central Air Conditioning, Fully Air Conditioned
Forced Air, Heat Pump
$1,249,000
Ready for you to make this hidden gem yours! Wonderful 3000 sq ft home with Legal 1 Br Suite and Triple Garage in amazing quiet location! Extremely well built home originally 1965, Top to bottom renovation in 1990 w/Virtually everything redone+ Large addition w/TRIPLE GARAGE, dining room, covered outdoor dining area and huge deck + LEGAL 1 BEDROOM SUITE, Oak Hardwood Floors and Oak Kitchen. 4 bedrooms, 4 baths, 2 kitchens, large family rm down, workshop & 2 storeage rooms off garage, fully fenced yard + Super important Location Location Location Across from majestic Mount Douglas Park, expansive corner lot, quiet tree lined street, and desireable family oriented neighbourhood is a hidden gem. Lovingly owned & cared for by same family since 1972. Well kept with lots of updates over the years it's ready for you to make it shine. Don't miss out,outstanding features make it a solid investment and home.Hikes & views from Mt Douglas at your doorstep. Price Reduced, Your forever home awaits! (id:46156)
Property Details
|
MLS® Number
|
1002716 |
|
Property Type
|
Single Family |
|
Neigbourhood
|
Mt Doug |
|
Features
|
Curb & Gutter, Level Lot, Park Setting, Southern Exposure, Corner Site, Other, Rectangular |
|
Parking Space Total
|
5 |
|
Plan
|
Vip17884 |
|
Structure
|
Shed |
|
View Type
|
Mountain View |
Building
|
Bathroom Total
|
4 |
|
Bedrooms Total
|
4 |
|
Architectural Style
|
Westcoast, Other |
|
Constructed Date
|
1965 |
|
Cooling Type
|
Air Conditioned, Central Air Conditioning, Fully Air Conditioned |
|
Fireplace Present
|
Yes |
|
Fireplace Total
|
2 |
|
Heating Fuel
|
Natural Gas |
|
Heating Type
|
Forced Air, Heat Pump |
|
Size Interior
|
3,684 Ft2 |
|
Total Finished Area
|
2998 Sqft |
|
Type
|
House |
Land
|
Access Type
|
Road Access |
|
Acreage
|
No |
|
Size Irregular
|
7566 |
|
Size Total
|
7566 Sqft |
|
Size Total Text
|
7566 Sqft |
|
Zoning Type
|
Residential |
Rooms
| Level |
Type |
Length |
Width |
Dimensions |
|
Lower Level |
Storage |
7 ft |
4 ft |
7 ft x 4 ft |
|
Lower Level |
Hobby Room |
12 ft |
9 ft |
12 ft x 9 ft |
|
Lower Level |
Mud Room |
16 ft |
7 ft |
16 ft x 7 ft |
|
Lower Level |
Laundry Room |
6 ft |
6 ft |
6 ft x 6 ft |
|
Lower Level |
Bathroom |
6 ft |
6 ft |
6 ft x 6 ft |
|
Lower Level |
Recreation Room |
27 ft |
21 ft |
27 ft x 21 ft |
|
Lower Level |
Entrance |
11 ft |
7 ft |
11 ft x 7 ft |
|
Main Level |
Bathroom |
11 ft |
8 ft |
11 ft x 8 ft |
|
Main Level |
Bedroom |
12 ft |
12 ft |
12 ft x 12 ft |
|
Main Level |
Bedroom |
12 ft |
12 ft |
12 ft x 12 ft |
|
Main Level |
Ensuite |
8 ft |
6 ft |
8 ft x 6 ft |
|
Main Level |
Primary Bedroom |
13 ft |
12 ft |
13 ft x 12 ft |
|
Main Level |
Dining Room |
15 ft |
9 ft |
15 ft x 9 ft |
|
Main Level |
Dining Nook |
11 ft |
11 ft |
11 ft x 11 ft |
|
Main Level |
Kitchen |
12 ft |
11 ft |
12 ft x 11 ft |
|
Main Level |
Living Room |
20 ft |
15 ft |
20 ft x 15 ft |
|
Additional Accommodation |
Bathroom |
8 ft |
6 ft |
8 ft x 6 ft |
|
Additional Accommodation |
Primary Bedroom |
14 ft |
11 ft |
14 ft x 11 ft |
|
Additional Accommodation |
Kitchen |
9 ft |
8 ft |
9 ft x 8 ft |
|
Additional Accommodation |
Living Room |
16 ft |
15 ft |
16 ft x 15 ft |
https://www.realtor.ca/real-estate/28433783/4251-parkside-cres-saanich-mt-doug








