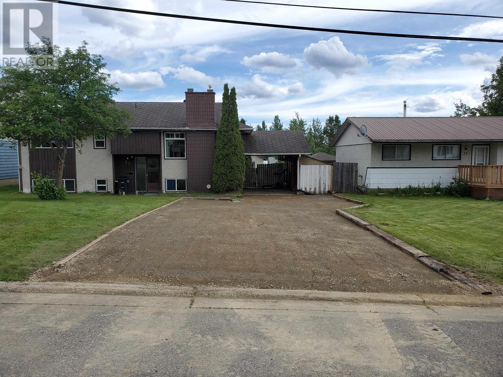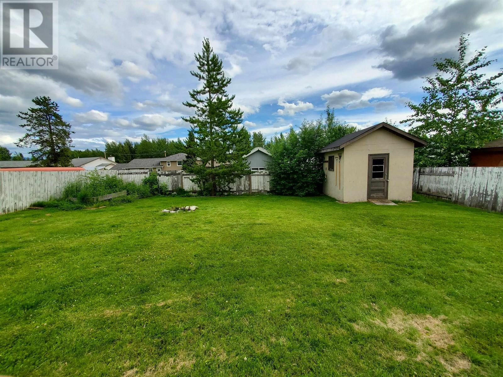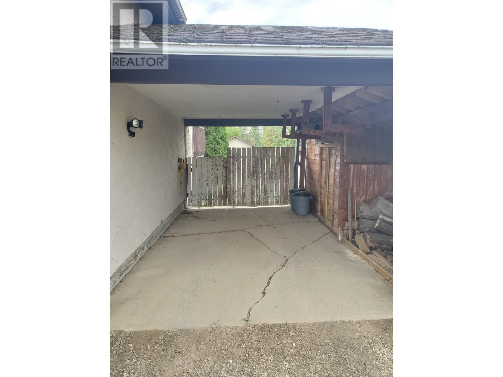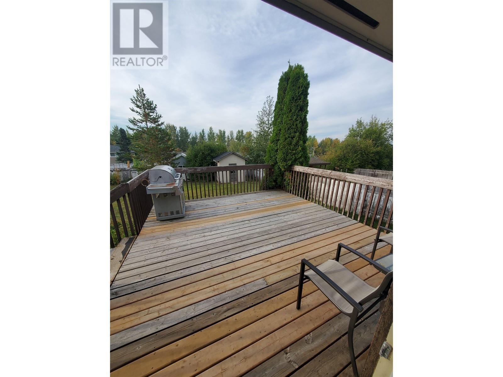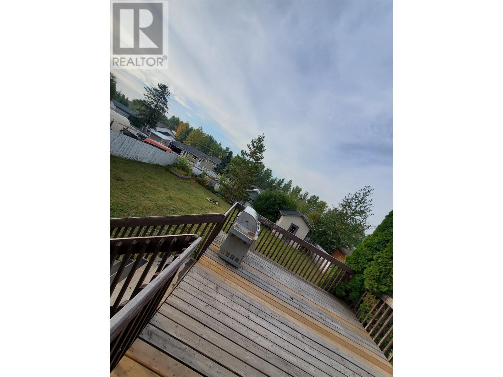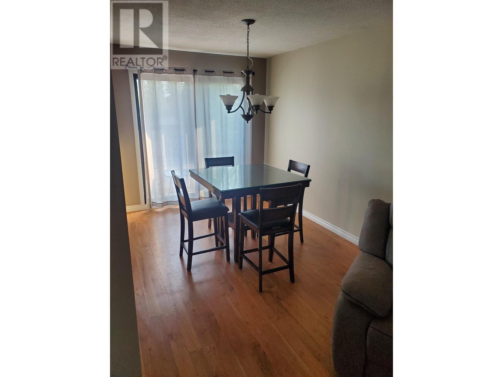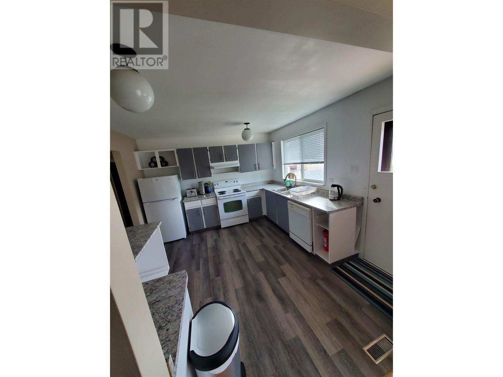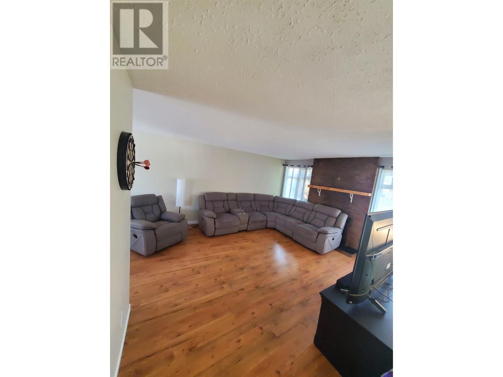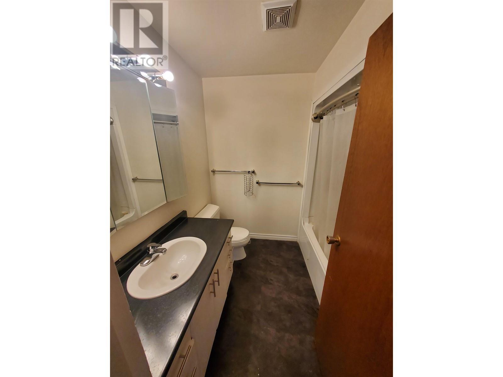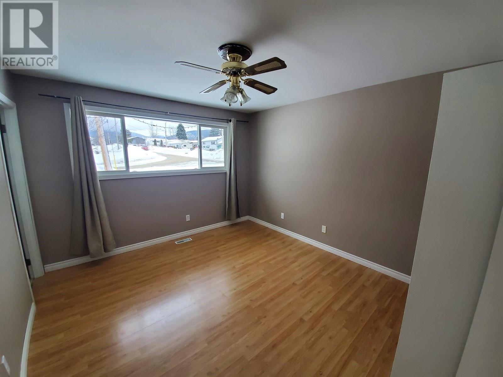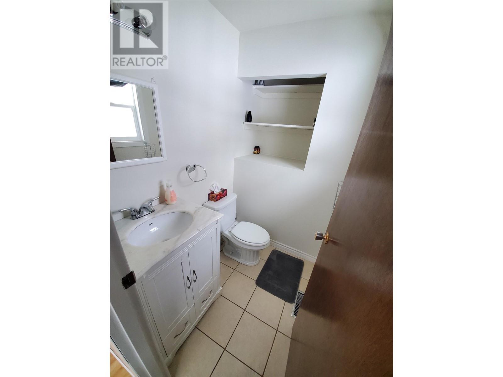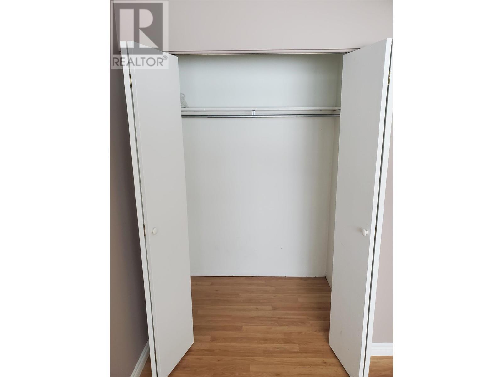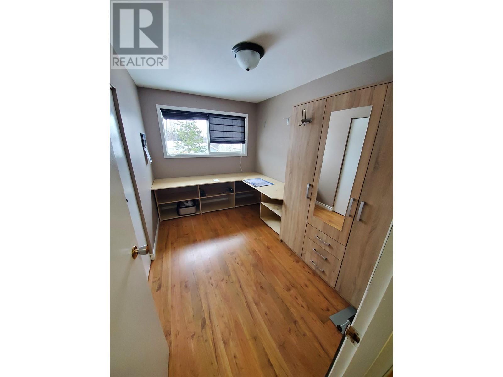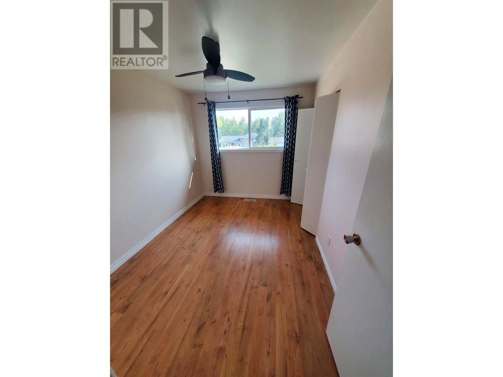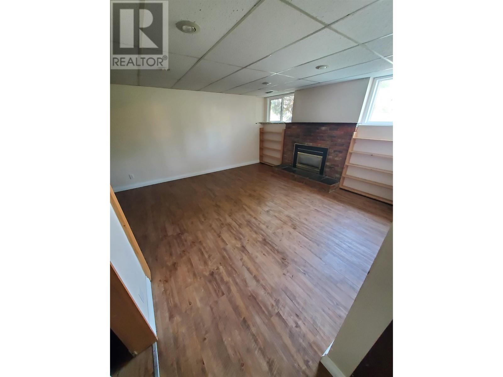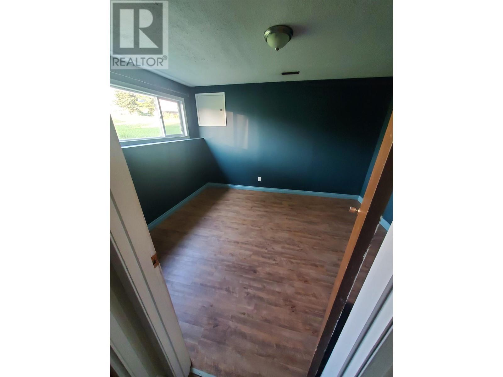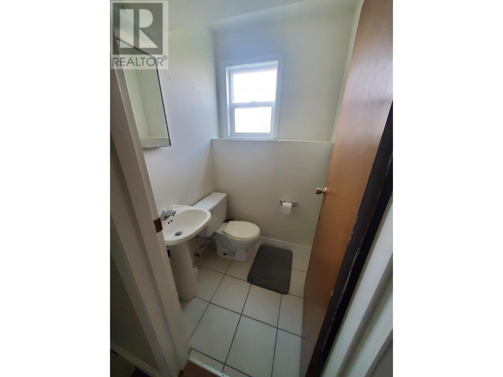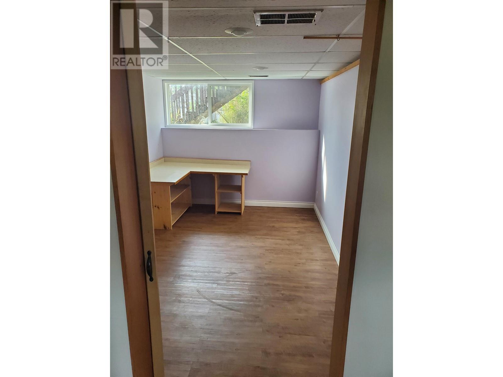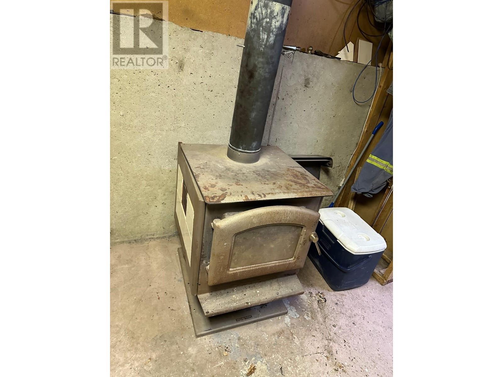3 Bedroom
2 Bathroom
2,354 ft2
Split Level Entry
Fireplace
Forced Air
$198,700
Quiet street, this larger home has lots to offer. Enclosed carport, large living room with w/b fireplace. Open to dining area. Kitchen to the back with access to deck. Three bedrooms, full bath and 2p bath off master bedroom. Down with 4th bedroom, den and family room with n/gas f/workshop area. Fully fenced yard with access from deck and carport side. Shed. Currently tenant occupied until end of June. Includes appliances. Home has been pigtailed OCT/22. (id:46156)
Property Details
|
MLS® Number
|
R3012570 |
|
Property Type
|
Single Family |
|
Storage Type
|
Storage |
Building
|
Bathroom Total
|
2 |
|
Bedrooms Total
|
3 |
|
Appliances
|
Washer, Dryer, Refrigerator, Stove, Dishwasher |
|
Architectural Style
|
Split Level Entry |
|
Basement Type
|
Full |
|
Constructed Date
|
1971 |
|
Construction Style Attachment
|
Detached |
|
Exterior Finish
|
Wood |
|
Fireplace Present
|
Yes |
|
Fireplace Total
|
2 |
|
Foundation Type
|
Concrete Perimeter |
|
Heating Type
|
Forced Air |
|
Roof Material
|
Asphalt Shingle |
|
Roof Style
|
Conventional |
|
Stories Total
|
2 |
|
Size Interior
|
2,354 Ft2 |
|
Total Finished Area
|
2354 Sqft |
|
Type
|
House |
|
Utility Water
|
Community Water System |
Parking
Land
|
Acreage
|
No |
|
Size Irregular
|
8853 |
|
Size Total
|
8853 Sqft |
|
Size Total Text
|
8853 Sqft |
Rooms
| Level |
Type |
Length |
Width |
Dimensions |
|
Basement |
Family Room |
19 ft |
26 ft |
19 ft x 26 ft |
|
Basement |
Den |
13 ft |
7 ft |
13 ft x 7 ft |
|
Basement |
Bedroom 3 |
11 ft |
13 ft |
11 ft x 13 ft |
|
Basement |
Laundry Room |
15 ft |
13 ft |
15 ft x 13 ft |
|
Main Level |
Kitchen |
13 ft |
11 ft ,1 in |
13 ft x 11 ft ,1 in |
|
Main Level |
Dining Room |
12 ft ,6 in |
8 ft ,6 in |
12 ft ,6 in x 8 ft ,6 in |
|
Main Level |
Living Room |
15 ft ,4 in |
15 ft ,4 in |
15 ft ,4 in x 15 ft ,4 in |
|
Main Level |
Primary Bedroom |
12 ft ,4 in |
11 ft ,6 in |
12 ft ,4 in x 11 ft ,6 in |
|
Main Level |
Bedroom 2 |
11 ft ,1 in |
8 ft ,2 in |
11 ft ,1 in x 8 ft ,2 in |
https://www.realtor.ca/real-estate/28432714/27-manson-crescent-mackenzie


