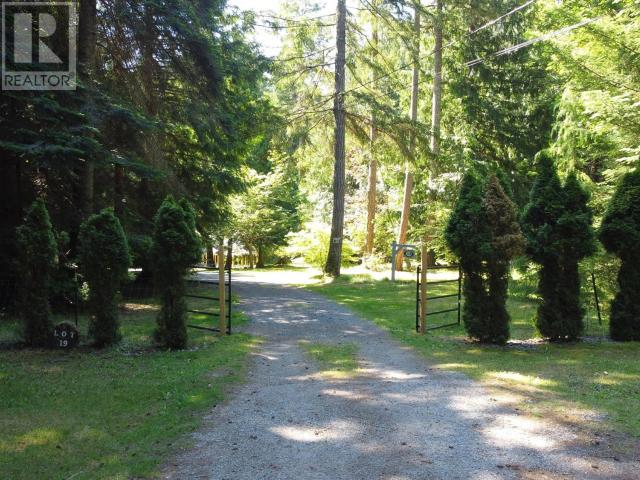3 Bedroom
2 Bathroom
1,639 ft2
Fireplace
None
Forced Air
Acreage
Garden Area
$849,000
Charming rancher with blend of luxury, low maintenance lifestyle and space on a 2.239 acre parcel. Towering trees provide the right amount of shade and natural privacy. Step inside to find refreshed new flooring, leading you from the entry into a spacious living room. Flow seamlessly into the dining and family room, complete with woodstove and French doors that open onto a patio and expansive greenspace. Mature gardens throughout, and a greenhouse structure awaits your finishing touches (siding provided!). The large kitchen is bathed in natural light, offering ample space for culinary needs. The hallway leads to three comfortable bedrooms and a 4 piece bathroom. Your private primary bedroom suite features a walk in closet and 4pc ensuite with soaker tub and a large window to enjoy views while relaxing. A laundry/entry connects to spacious double garage. Added conveniences include a well maintained septic and well. Strata fees cover road maintenance, snow removal, and common grounds (id:46156)
Property Details
|
MLS® Number
|
19045 |
|
Property Type
|
Single Family |
|
Amenities Near By
|
Shopping, Golf Course |
|
Community Features
|
Family Oriented |
|
Features
|
Acreage, Private Setting |
|
Parking Space Total
|
2 |
|
Road Type
|
Paved Road |
Building
|
Bathroom Total
|
2 |
|
Bedrooms Total
|
3 |
|
Constructed Date
|
1993 |
|
Construction Style Attachment
|
Detached |
|
Cooling Type
|
None |
|
Fireplace Fuel
|
Wood |
|
Fireplace Present
|
Yes |
|
Fireplace Type
|
Woodstove |
|
Heating Fuel
|
Electric |
|
Heating Type
|
Forced Air |
|
Size Interior
|
1,639 Ft2 |
|
Type
|
House |
Parking
Land
|
Access Type
|
Easy Access, Highway Access |
|
Acreage
|
Yes |
|
Land Amenities
|
Shopping, Golf Course |
|
Landscape Features
|
Garden Area |
|
Size Frontage
|
280 Ft |
|
Size Irregular
|
2.24 |
|
Size Total
|
2.24 Ac |
|
Size Total Text
|
2.24 Ac |
Rooms
| Level |
Type |
Length |
Width |
Dimensions |
|
Main Level |
Foyer |
11 ft ,8 in |
6 ft |
11 ft ,8 in x 6 ft |
|
Main Level |
Living Room |
14 ft ,10 in |
15 ft ,7 in |
14 ft ,10 in x 15 ft ,7 in |
|
Main Level |
Dining Room |
8 ft ,10 in |
15 ft |
8 ft ,10 in x 15 ft |
|
Main Level |
Kitchen |
10 ft ,7 in |
12 ft ,3 in |
10 ft ,7 in x 12 ft ,3 in |
|
Main Level |
Primary Bedroom |
13 ft ,10 in |
13 ft ,9 in |
13 ft ,10 in x 13 ft ,9 in |
|
Main Level |
4pc Bathroom |
|
|
Measurements not available |
|
Main Level |
Family Room |
12 ft ,2 in |
13 ft |
12 ft ,2 in x 13 ft |
|
Main Level |
Bedroom |
12 ft ,8 in |
10 ft ,5 in |
12 ft ,8 in x 10 ft ,5 in |
|
Main Level |
Laundry Room |
7 ft |
7 ft |
7 ft x 7 ft |
|
Main Level |
Bedroom |
11 ft ,10 in |
9 ft ,8 in |
11 ft ,10 in x 9 ft ,8 in |
|
Main Level |
4pc Ensuite Bath |
|
|
Measurements not available |
https://www.realtor.ca/real-estate/28436317/3138-regal-place-powell-river








































