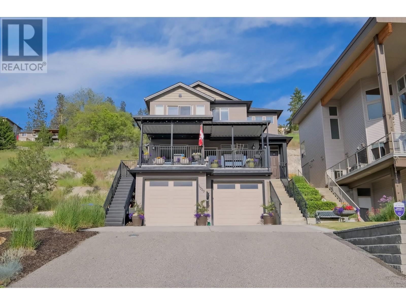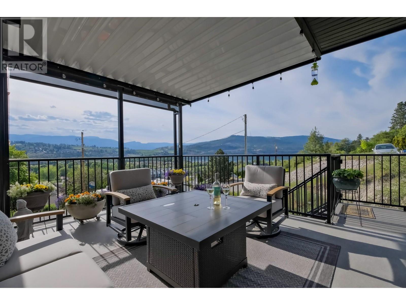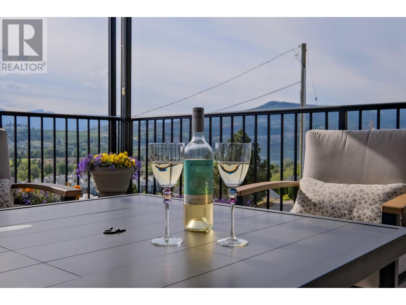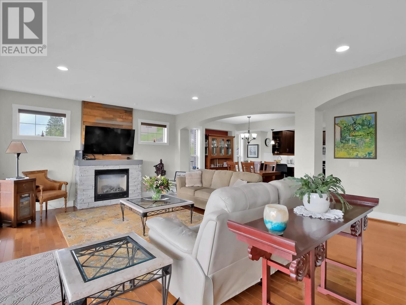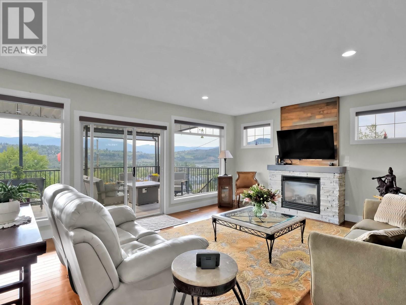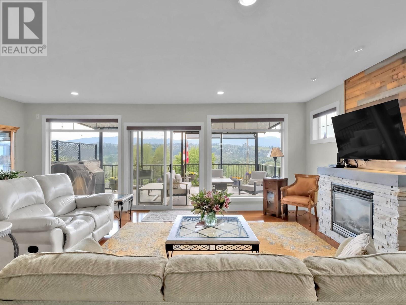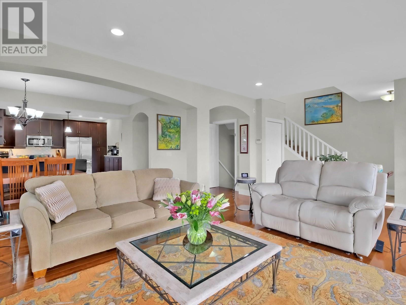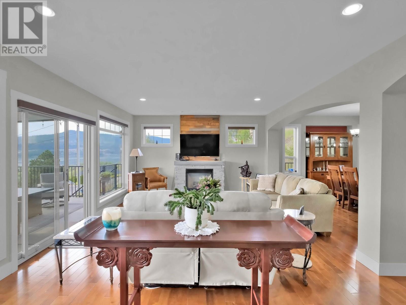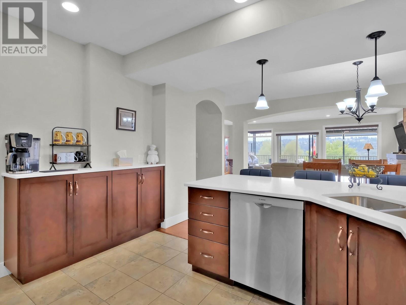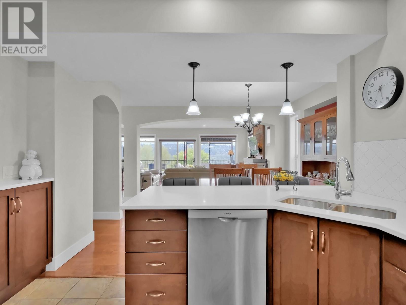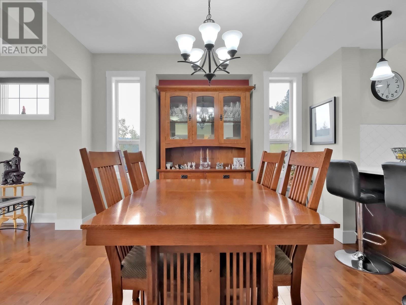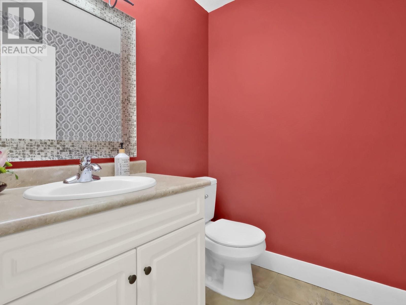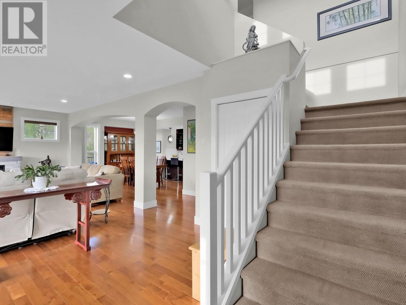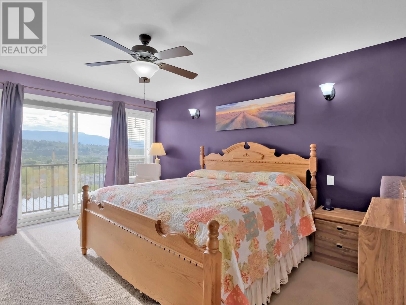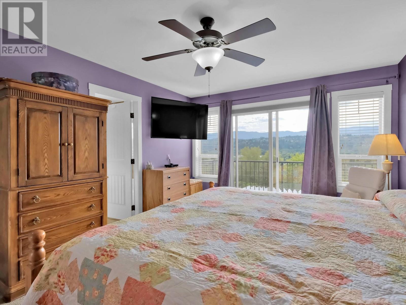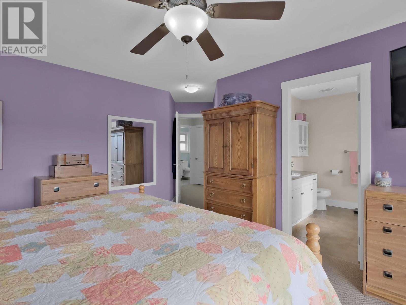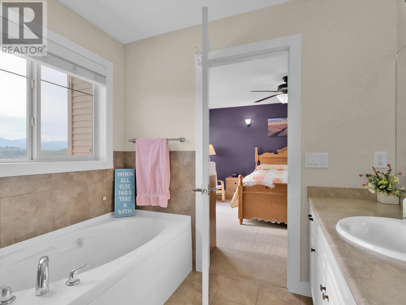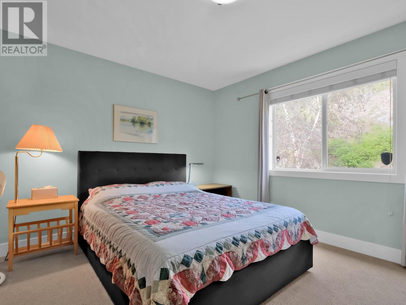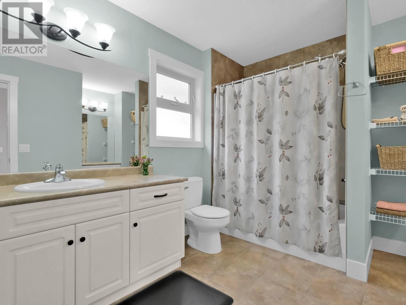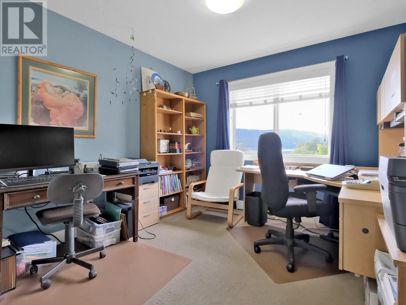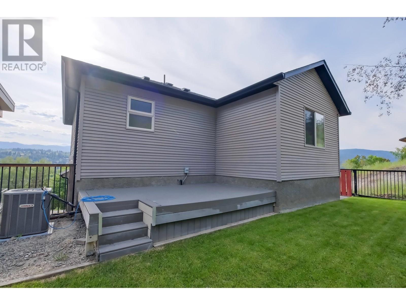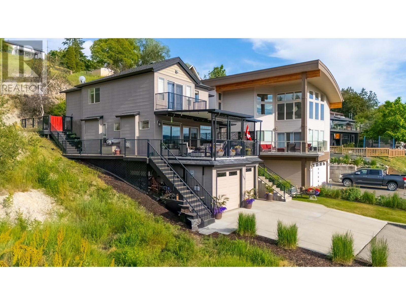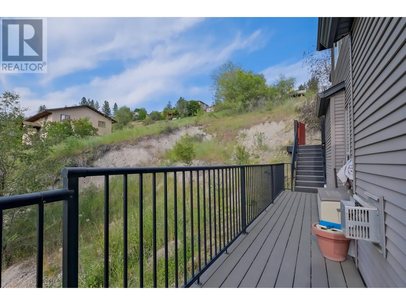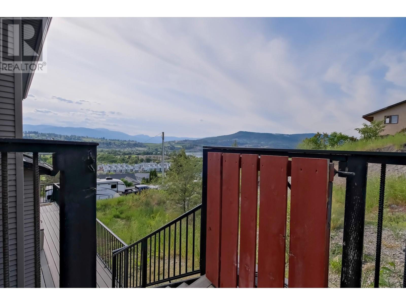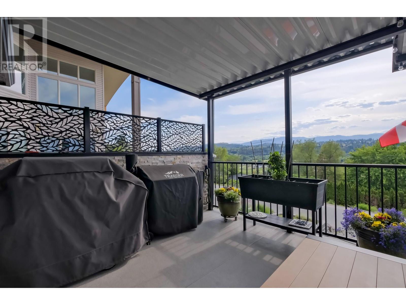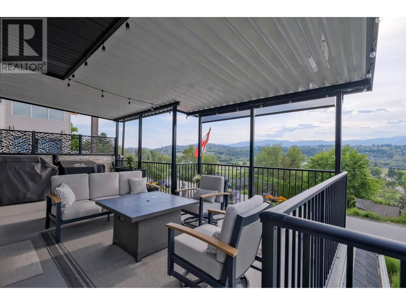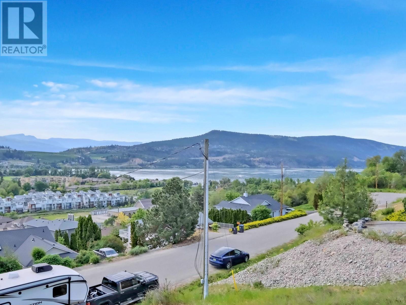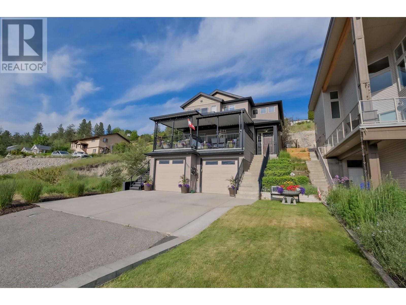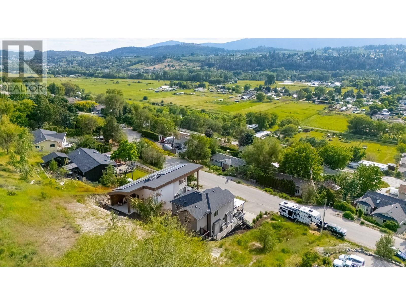3 Bedroom
3 Bathroom
2,150 ft2
Split Level Entry
Fireplace
Central Air Conditioning
Forced Air, See Remarks
Other
Landscaped
$899,900
Quiet cul-de-sac living with lake, valley and mountain views! This beautifully maintained 3 bedroom, 3 bathroom home offers over 2,100 sq ft of comfortable, functional living in the heart of Lake Country just steps from Peter Greer School. The main level is filled with natural light and features an open concept design with rich shaker cabinetry, stainless steel appliances, quartz countertops and a large eating bar ideal for casual dining or entertaining. A cozy gas fireplace anchors the living room, which flows effortlessly onto a covered spacious deck to watch the sun set over the gorgeous valley and Wood Lake. Perfect for morning coffee or evening relaxation. The generous primary suite includes a private deck, walk-in closet, and a 4 piece ensuite with both a tub and shower. Two additional bedrooms and a full bath complete the upper level. The backyard is private and fully fenced with a carpet of lawn for the kids to play on. Access is from inside through the patio or from the secondary staircase. There's a double garage, and tons of extra storage in the generous sized crawlspace. Easy access to beaches, parks and only 15 minutes to the airport. This property is half way between both Big White and Silver Star, our bigger Okanagan ski resorts. Some other perks include a 5 zone irrigation system, a water filtration system with reverse osmosis and UV light. This is a home that has it all. (id:46156)
Property Details
|
MLS® Number
|
10351385 |
|
Property Type
|
Single Family |
|
Neigbourhood
|
Lake Country East / Oyama |
|
Amenities Near By
|
Golf Nearby, Airport, Park, Recreation, Schools, Shopping, Ski Area |
|
Community Features
|
Family Oriented |
|
Features
|
Cul-de-sac, Private Setting, Irregular Lot Size, Two Balconies |
|
Parking Space Total
|
2 |
|
Road Type
|
Cul De Sac |
|
View Type
|
Lake View, Mountain View, Valley View, View (panoramic) |
|
Water Front Type
|
Other |
Building
|
Bathroom Total
|
3 |
|
Bedrooms Total
|
3 |
|
Appliances
|
Refrigerator, Dishwasher, Dryer, Range - Electric, Microwave, Washer |
|
Architectural Style
|
Split Level Entry |
|
Basement Type
|
Crawl Space, Partial |
|
Constructed Date
|
2008 |
|
Construction Style Attachment
|
Detached |
|
Construction Style Split Level
|
Other |
|
Cooling Type
|
Central Air Conditioning |
|
Exterior Finish
|
Vinyl Siding |
|
Fire Protection
|
Security System, Smoke Detector Only |
|
Fireplace Fuel
|
Gas |
|
Fireplace Present
|
Yes |
|
Fireplace Type
|
Unknown |
|
Flooring Type
|
Carpeted, Hardwood, Tile |
|
Half Bath Total
|
1 |
|
Heating Type
|
Forced Air, See Remarks |
|
Roof Material
|
Asphalt Shingle |
|
Roof Style
|
Unknown |
|
Stories Total
|
3 |
|
Size Interior
|
2,150 Ft2 |
|
Type
|
House |
|
Utility Water
|
Private Utility |
Parking
Land
|
Access Type
|
Easy Access |
|
Acreage
|
No |
|
Land Amenities
|
Golf Nearby, Airport, Park, Recreation, Schools, Shopping, Ski Area |
|
Landscape Features
|
Landscaped |
|
Sewer
|
Municipal Sewage System |
|
Size Irregular
|
0.15 |
|
Size Total
|
0.15 Ac|under 1 Acre |
|
Size Total Text
|
0.15 Ac|under 1 Acre |
|
Zoning Type
|
Unknown |
Rooms
| Level |
Type |
Length |
Width |
Dimensions |
|
Second Level |
4pc Bathroom |
|
|
11'2'' x 9'9'' |
|
Second Level |
Bedroom |
|
|
14'7'' x 11'6'' |
|
Second Level |
Bedroom |
|
|
13'1'' x 10'1'' |
|
Second Level |
4pc Ensuite Bath |
|
|
8'1'' x 8'2'' |
|
Second Level |
Primary Bedroom |
|
|
15'8'' x 17'7'' |
|
Main Level |
Laundry Room |
|
|
5'7'' x 9'1'' |
|
Main Level |
2pc Bathroom |
|
|
5'1'' x 5'6'' |
|
Main Level |
Living Room |
|
|
24'3'' x 14'0'' |
|
Main Level |
Dining Room |
|
|
13'10'' x 10'10'' |
|
Main Level |
Kitchen |
|
|
11'11'' x 11'3'' |
https://www.realtor.ca/real-estate/28439823/11339-dakota-road-lake-country-lake-country-east-oyama


