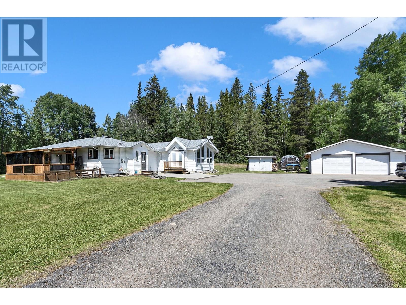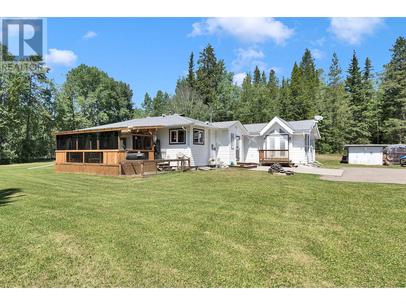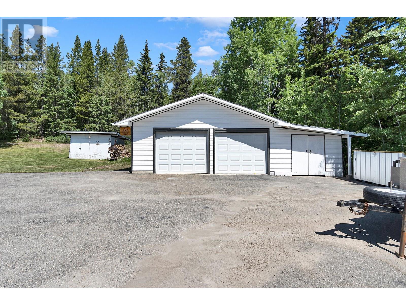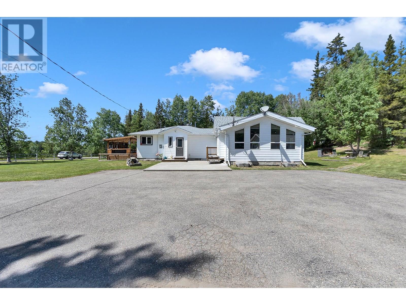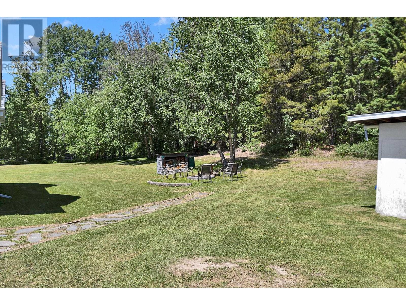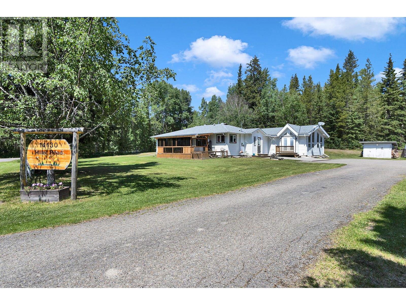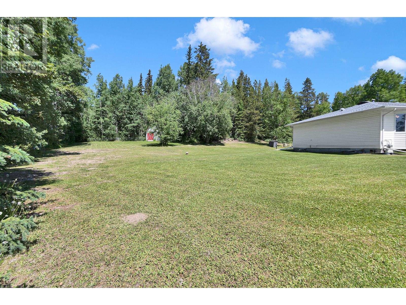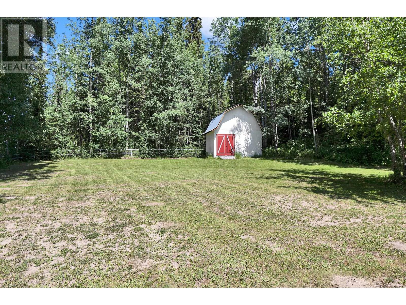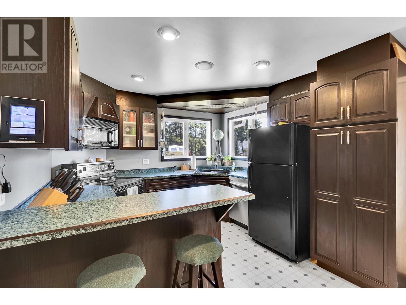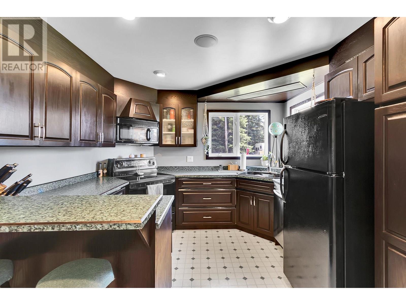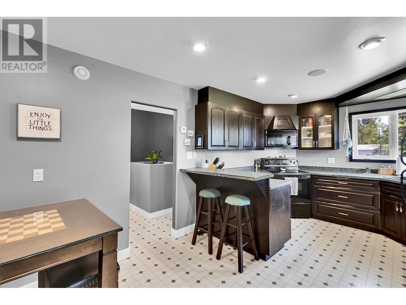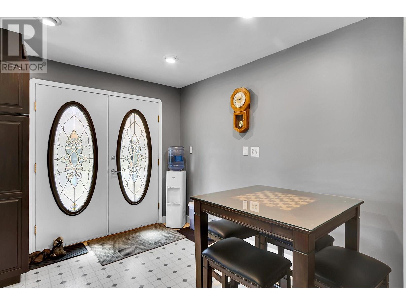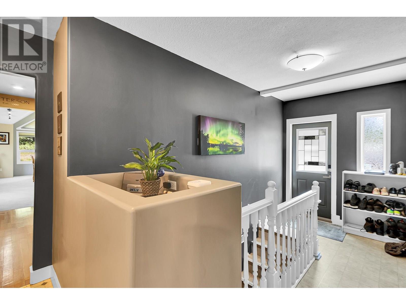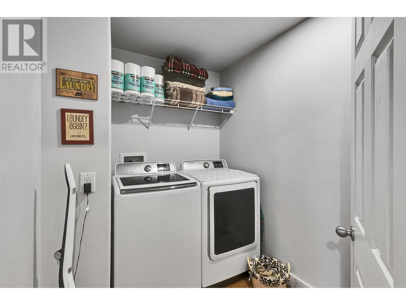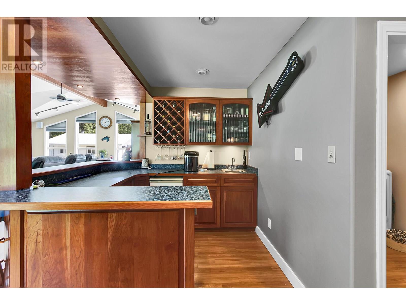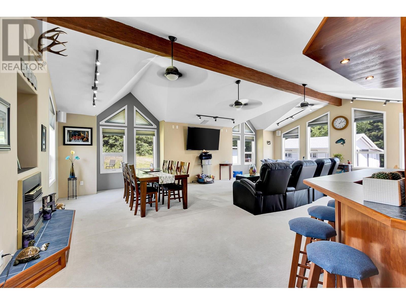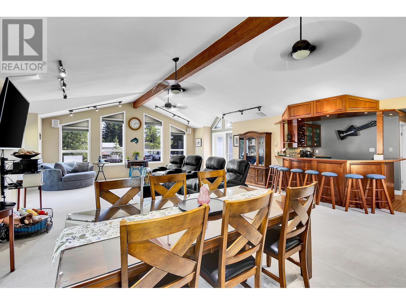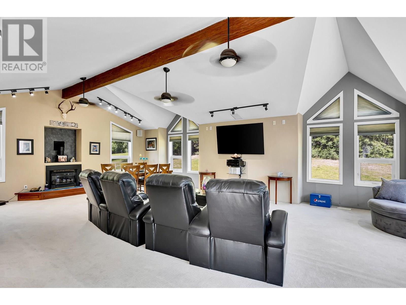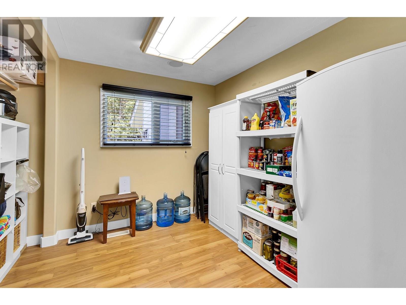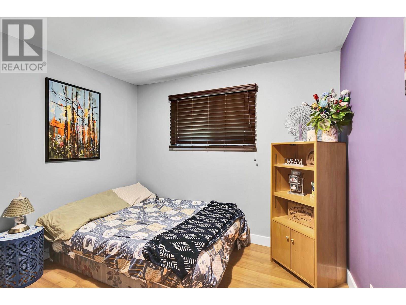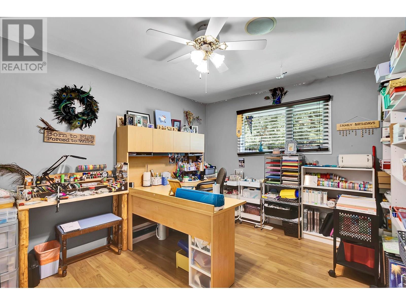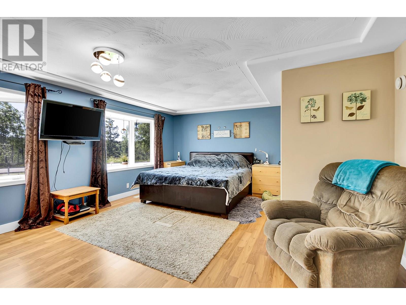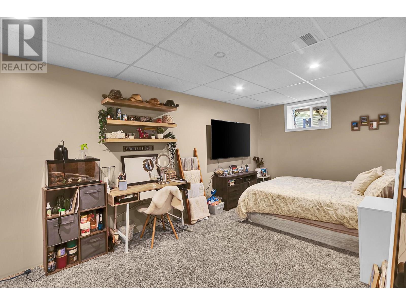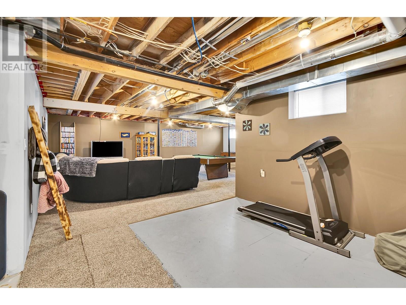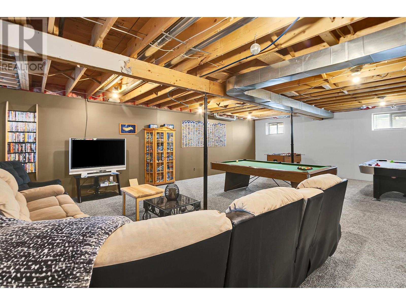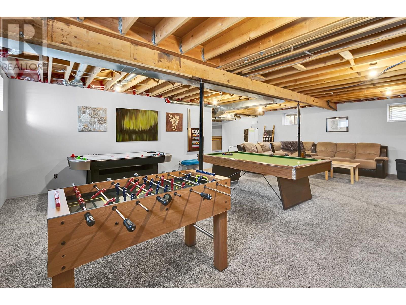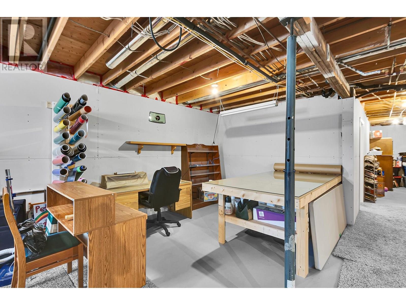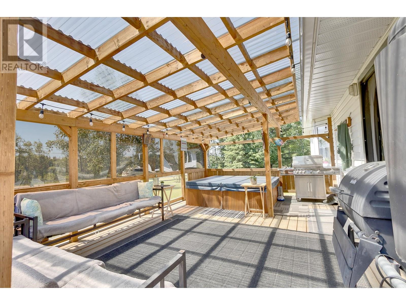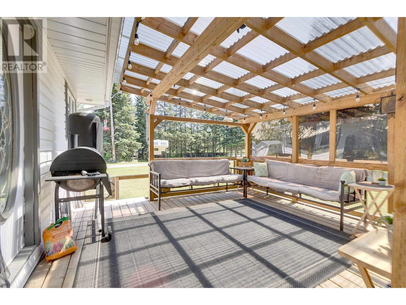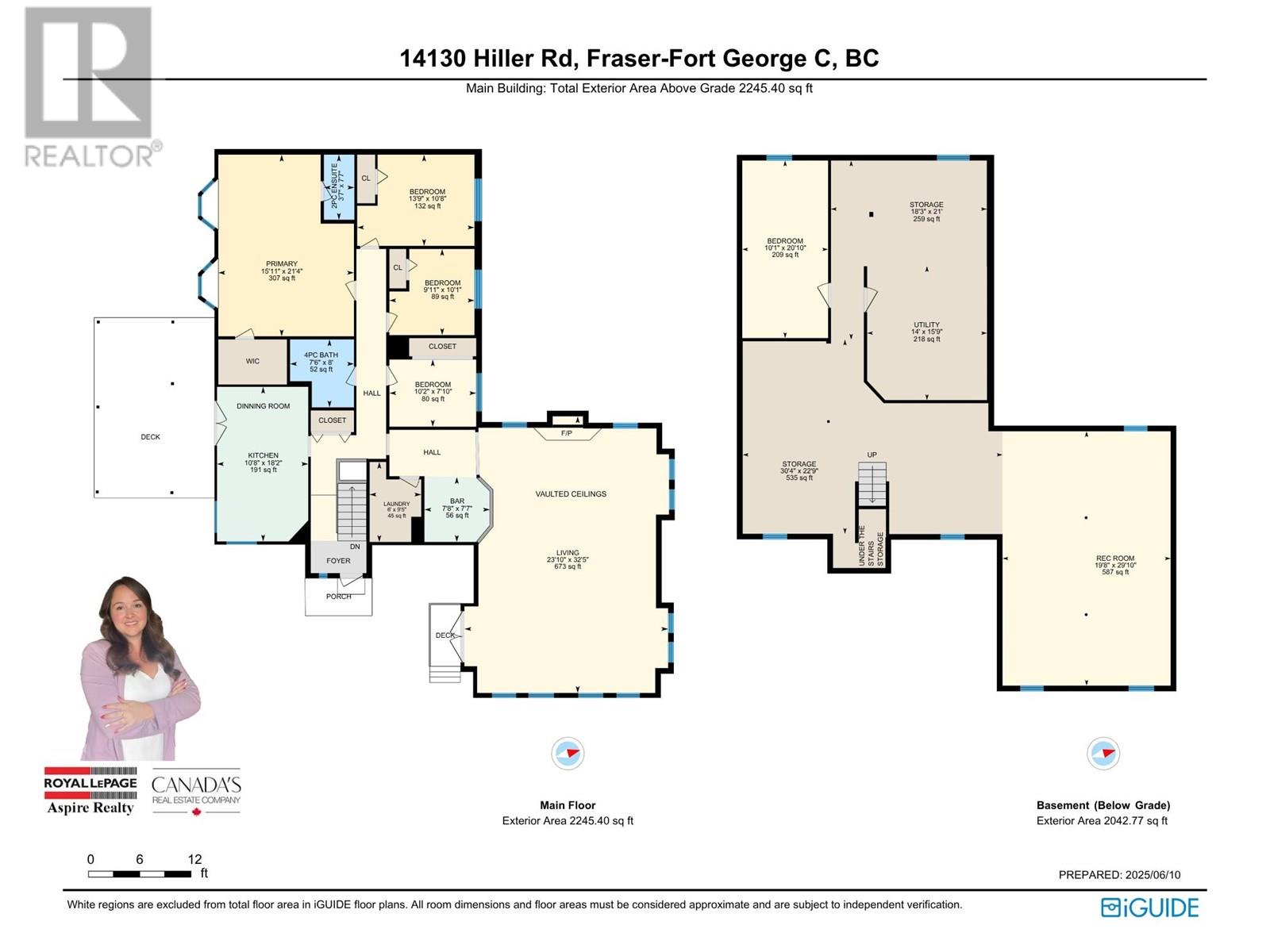5 Bedroom
2 Bathroom
2,245 ft2
Fireplace
Forced Air
Acreage
$769,000
Roomy Rancher on 1.34 Acres in Beaverly. This larger 5-bedroom rancher (4 up 1 down with the potential for more) is a rare find in the popular Beaverly area, offering a total of over 4000 sq ft. The massive 30' x 22' living room is perfect for entertaining, with vaulted ceilings, a gas fireplace, big windows looking out onto the private yard, and a beautiful cherrywood-style bar. The kitchen is super functional and comes with all the appliances. You’ll love the convenience of main floor laundry. The primary bedroom is huge and features a 2-piece en-suite and a walk-in closet. Downstairs has so much potential and is ready for your ideas. This one’s got space, privacy, and potential—come take a look! (id:46156)
Property Details
|
MLS® Number
|
R3012729 |
|
Property Type
|
Single Family |
Building
|
Bathroom Total
|
2 |
|
Bedrooms Total
|
5 |
|
Appliances
|
Washer, Dryer, Refrigerator, Stove, Dishwasher |
|
Basement Type
|
Full |
|
Constructed Date
|
1963 |
|
Construction Style Attachment
|
Detached |
|
Exterior Finish
|
Vinyl Siding |
|
Fireplace Present
|
Yes |
|
Fireplace Total
|
1 |
|
Foundation Type
|
Concrete Perimeter |
|
Heating Type
|
Forced Air |
|
Roof Material
|
Asphalt Shingle |
|
Roof Style
|
Conventional |
|
Stories Total
|
2 |
|
Size Interior
|
2,245 Ft2 |
|
Type
|
House |
|
Utility Water
|
Drilled Well |
Parking
Land
|
Acreage
|
Yes |
|
Size Irregular
|
1.34 |
|
Size Total
|
1.34 Ac |
|
Size Total Text
|
1.34 Ac |
Rooms
| Level |
Type |
Length |
Width |
Dimensions |
|
Basement |
Recreational, Games Room |
19 ft ,8 in |
29 ft ,1 in |
19 ft ,8 in x 29 ft ,1 in |
|
Basement |
Bedroom 5 |
10 ft ,1 in |
20 ft ,1 in |
10 ft ,1 in x 20 ft ,1 in |
|
Main Level |
Living Room |
32 ft ,5 in |
23 ft ,1 in |
32 ft ,5 in x 23 ft ,1 in |
|
Main Level |
Kitchen |
10 ft ,6 in |
9 ft |
10 ft ,6 in x 9 ft |
|
Main Level |
Dining Room |
9 ft |
10 ft ,6 in |
9 ft x 10 ft ,6 in |
|
Main Level |
Primary Bedroom |
21 ft ,4 in |
15 ft ,1 in |
21 ft ,4 in x 15 ft ,1 in |
|
Main Level |
Bedroom 2 |
13 ft ,9 in |
10 ft ,8 in |
13 ft ,9 in x 10 ft ,8 in |
|
Main Level |
Bedroom 3 |
9 ft ,1 in |
10 ft ,1 in |
9 ft ,1 in x 10 ft ,1 in |
|
Main Level |
Bedroom 4 |
10 ft ,2 in |
7 ft ,1 in |
10 ft ,2 in x 7 ft ,1 in |
|
Main Level |
Laundry Room |
6 ft |
9 ft ,5 in |
6 ft x 9 ft ,5 in |
https://www.realtor.ca/real-estate/28438885/14130-hiller-road-prince-george


