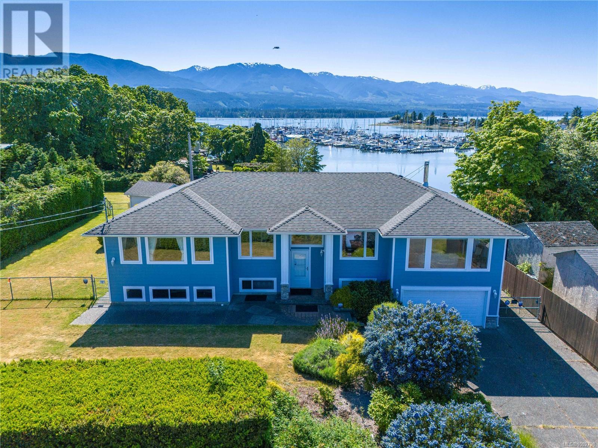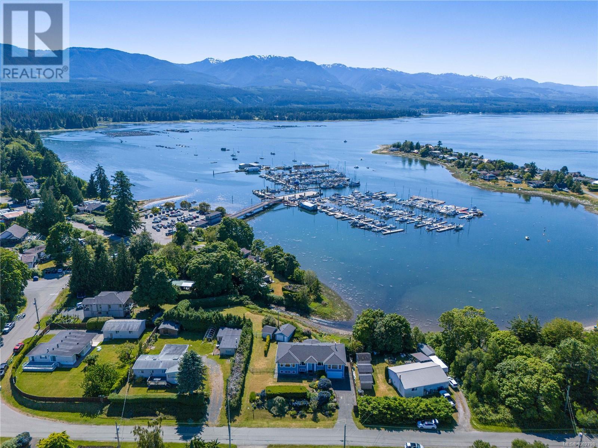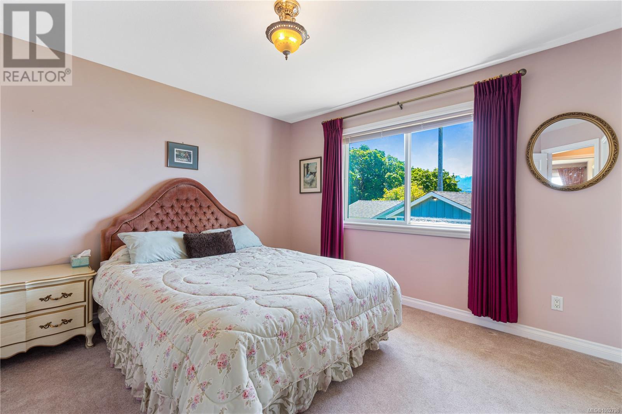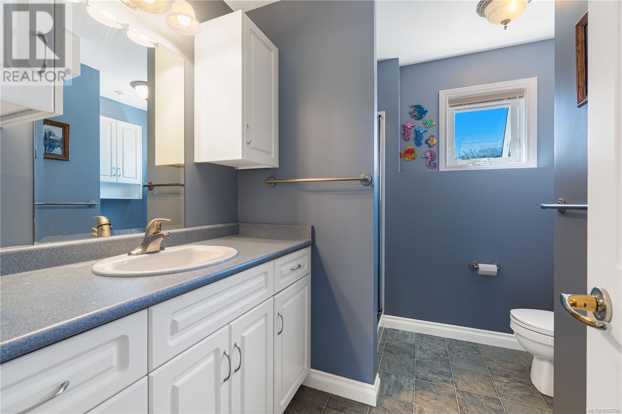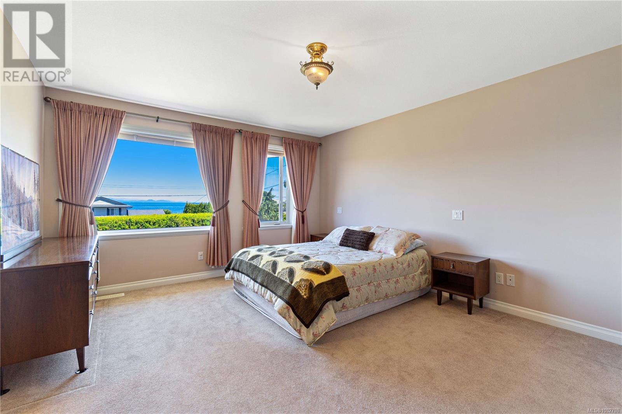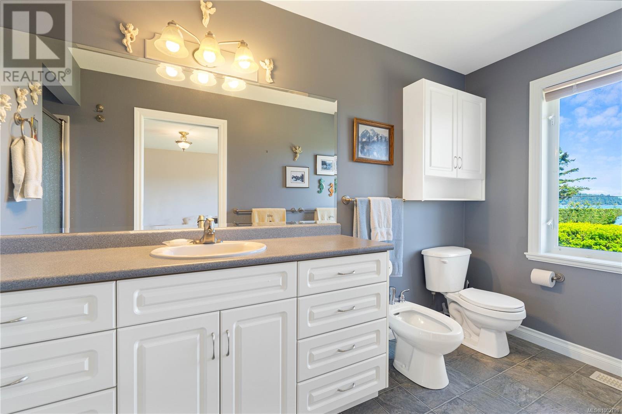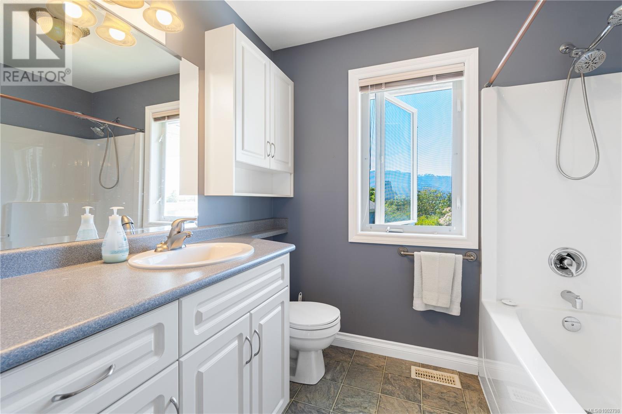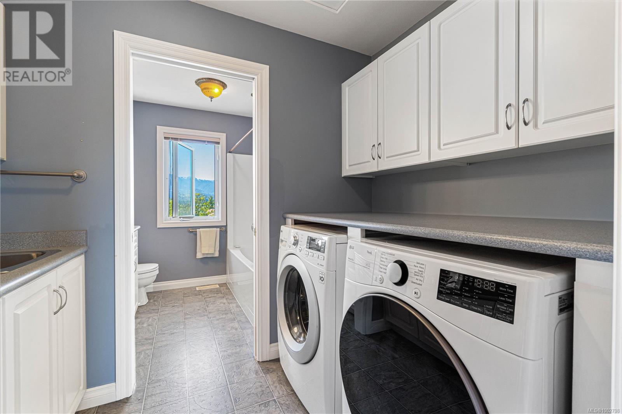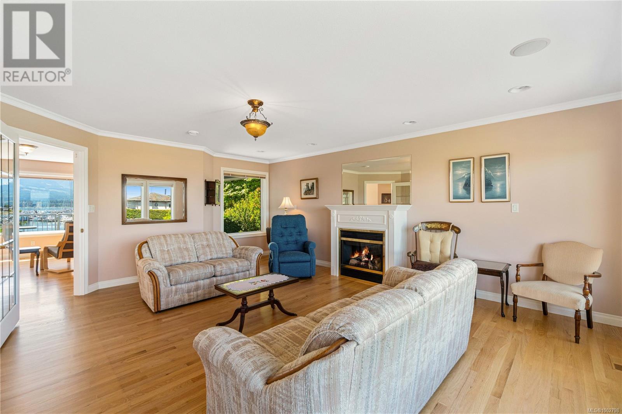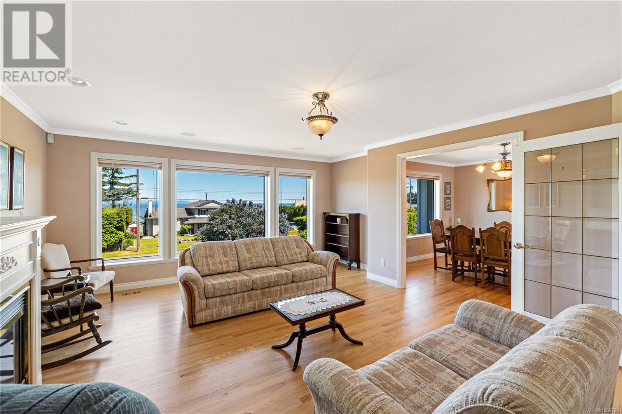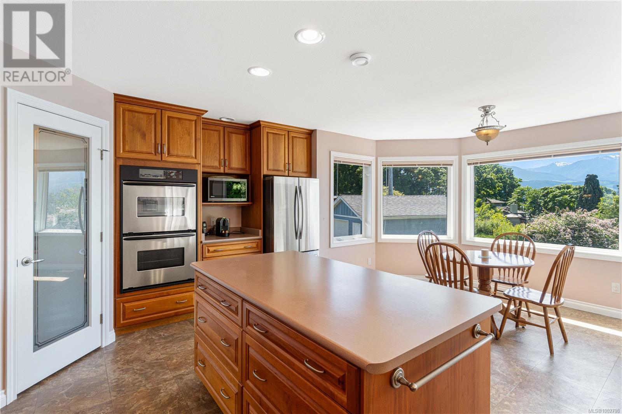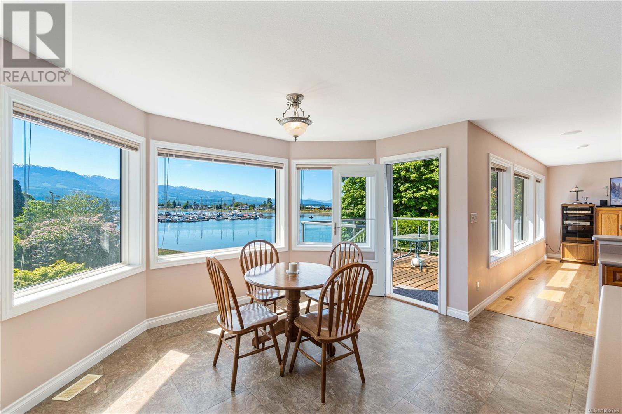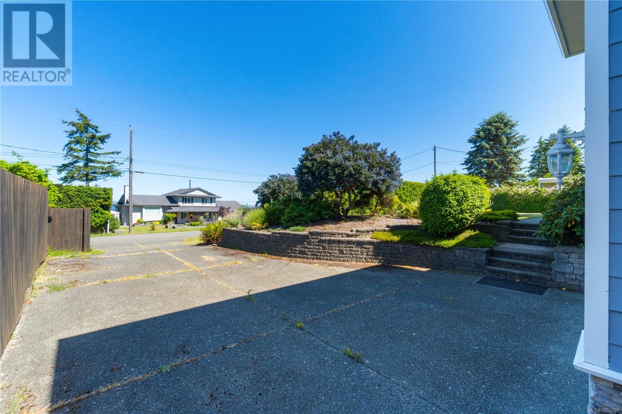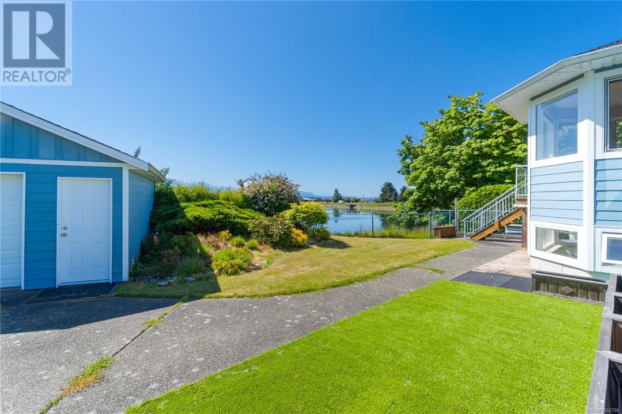6 Bedroom
3 Bathroom
3,685 ft2
Fireplace
Central Air Conditioning
Heat Pump
Waterfront On Ocean
$1,550,000
Rare Walk-On Waterfront in Deep Bay – A magical coastal retreat where every day feels like a postcard. Launch your kayaks and paddle boards with ease. Sunlight pours through expansive picture windows, illuminating generous spaces designed for comfort and connection with about 3685 sf w/ 6 beds and 3 baths. This home has been lovingly maintained and quality built, with thoughtful extras and attention to detail throughout. A double garage with in-house workshop and a separate single garage/workshop provide room for hobbies and storage. Gaze westward over the marina and mountains, where golden sunsets melt into the sea, or turn east to admire the ever-changing views of Georgia Strait, Denman, Hornby, and Chrome Islands. Nestled on over 1/3 of an acre—with the rare opportunity to purchase the adjacent waterfront lot—this custom-built home is both a sanctuary and a gathering place. A home where pride of ownership and coastal charm meet—this is waterfront living at its finest. For more information contact the listing agent, Kirk Walper, at 250-228-4275. (id:46156)
Property Details
|
MLS® Number
|
1002798 |
|
Property Type
|
Single Family |
|
Neigbourhood
|
Bowser/Deep Bay |
|
Features
|
Other, Marine Oriented |
|
Parking Space Total
|
2 |
|
Plan
|
Vip20442 |
|
Structure
|
Workshop |
|
View Type
|
Mountain View, Ocean View |
|
Water Front Type
|
Waterfront On Ocean |
Building
|
Bathroom Total
|
3 |
|
Bedrooms Total
|
6 |
|
Constructed Date
|
2002 |
|
Cooling Type
|
Central Air Conditioning |
|
Fireplace Present
|
Yes |
|
Fireplace Total
|
2 |
|
Heating Fuel
|
Electric |
|
Heating Type
|
Heat Pump |
|
Size Interior
|
3,685 Ft2 |
|
Total Finished Area
|
3685 Sqft |
|
Type
|
House |
Land
|
Access Type
|
Road Access |
|
Acreage
|
No |
|
Size Irregular
|
13140 |
|
Size Total
|
13140 Sqft |
|
Size Total Text
|
13140 Sqft |
|
Zoning Description
|
Rs2 |
|
Zoning Type
|
Residential |
Rooms
| Level |
Type |
Length |
Width |
Dimensions |
|
Lower Level |
Other |
|
|
13'4 x 10'9 |
|
Lower Level |
Other |
|
|
11'11 x 7'6 |
|
Lower Level |
Workshop |
|
|
15'5 x 10'3 |
|
Lower Level |
Entrance |
|
|
6'6 x 5'0 |
|
Lower Level |
Other |
|
|
8'7 x 5'9 |
|
Lower Level |
Den |
|
|
11'11 x 10'2 |
|
Lower Level |
Recreation Room |
|
|
27'1 x 11'11 |
|
Lower Level |
Workshop |
|
|
18'8 x 13'1 |
|
Lower Level |
Bathroom |
|
|
3-Piece |
|
Lower Level |
Bedroom |
|
|
15'6 x 12'9 |
|
Lower Level |
Bedroom |
|
|
17'2 x 15'10 |
|
Lower Level |
Bedroom |
11 ft |
|
11 ft x Measurements not available |
|
Main Level |
Laundry Room |
|
|
8'8 x 5'8 |
|
Main Level |
Pantry |
|
|
5'0 x 3'11 |
|
Main Level |
Dining Room |
|
|
12'6 x 11'10 |
|
Main Level |
Living Room |
|
|
20'0 x 16'6 |
|
Main Level |
Family Room |
|
|
16'8 x 14'0 |
|
Main Level |
Kitchen |
|
|
17'0 x 8'10 |
|
Main Level |
Family Room |
|
|
16'8 x 14'0 |
|
Main Level |
Dining Nook |
|
|
13'0 x 11'3 |
|
Main Level |
Bathroom |
|
|
4-Piece |
|
Main Level |
Ensuite |
|
|
4-Piece |
|
Main Level |
Bedroom |
|
|
12'6 x 9'5 |
|
Main Level |
Bedroom |
12 ft |
|
12 ft x Measurements not available |
|
Main Level |
Primary Bedroom |
|
|
15'9 x 12'11 |
|
Main Level |
Kitchen |
17 ft |
|
17 ft x Measurements not available |
https://www.realtor.ca/real-estate/28445848/5384-deep-bay-dr-bowser-bowserdeep-bay


