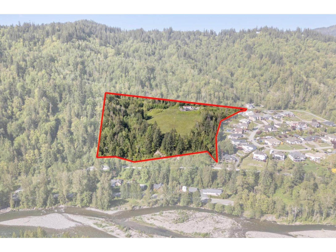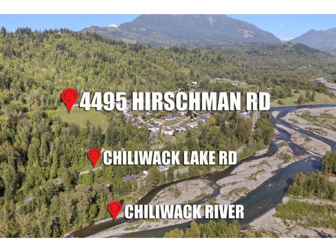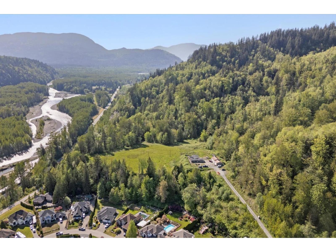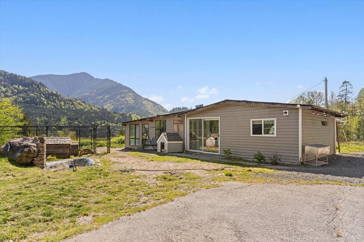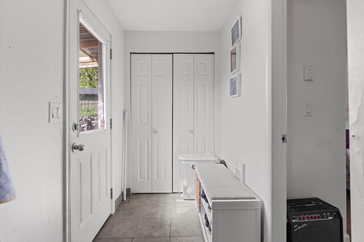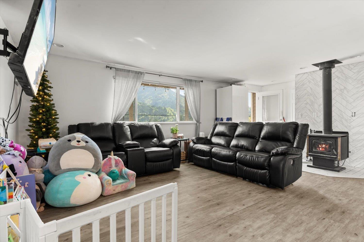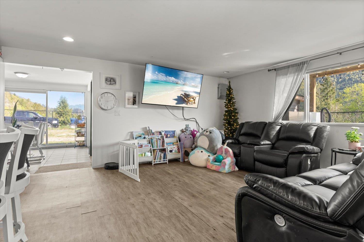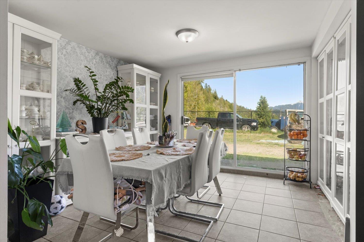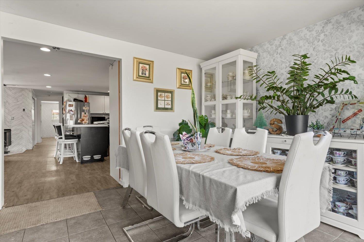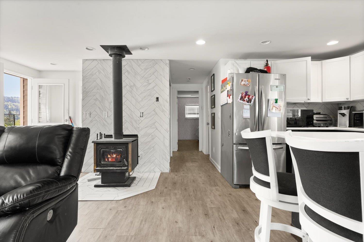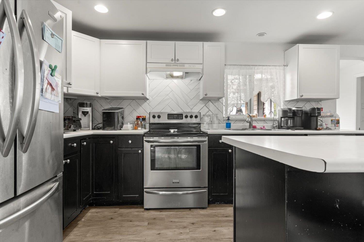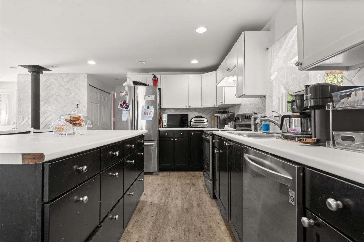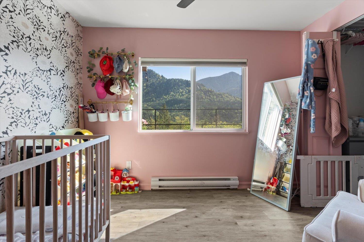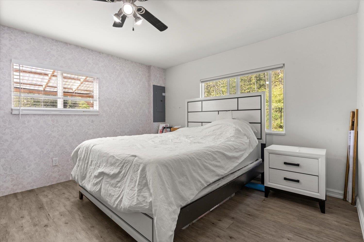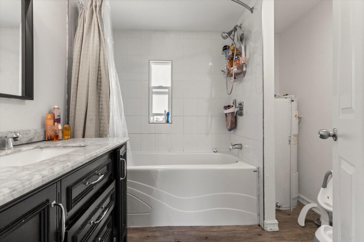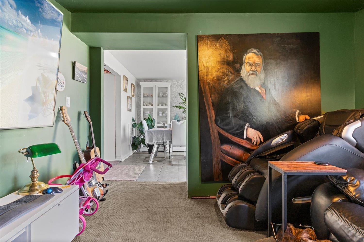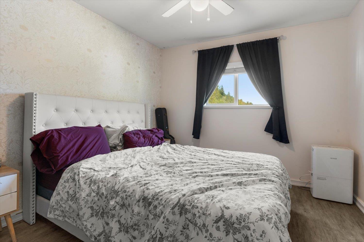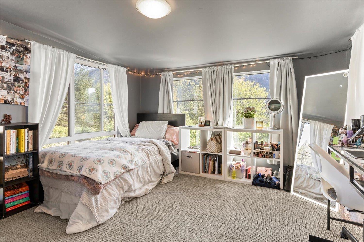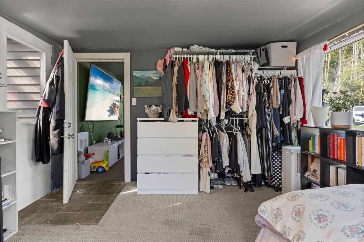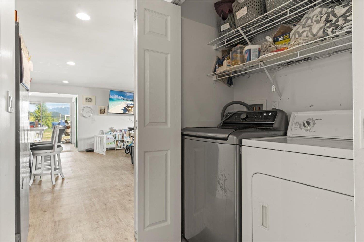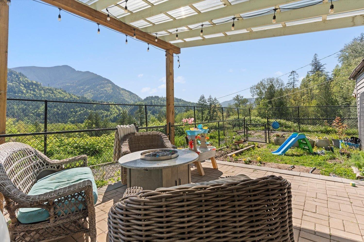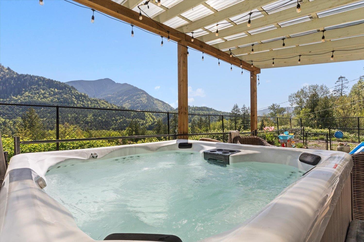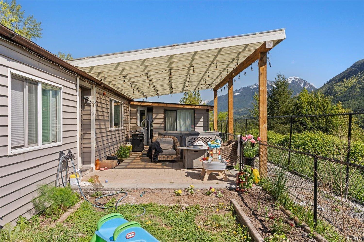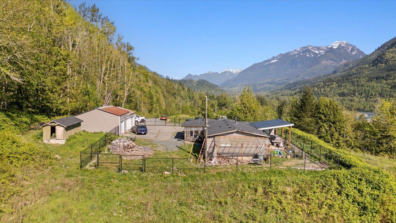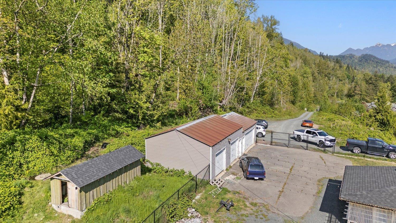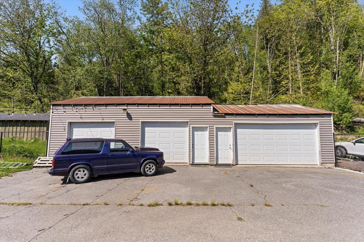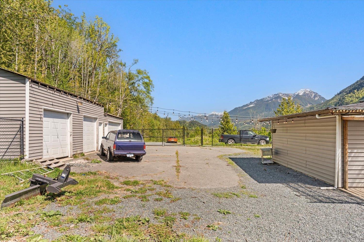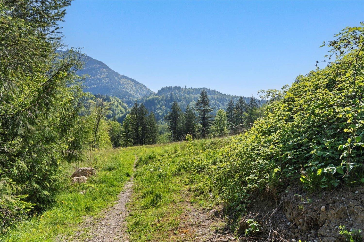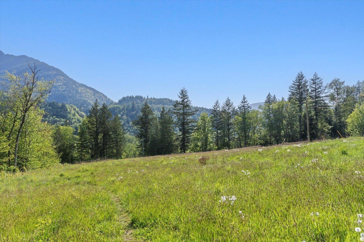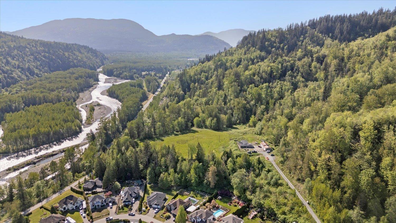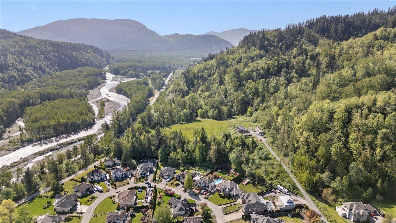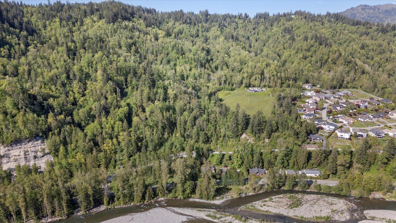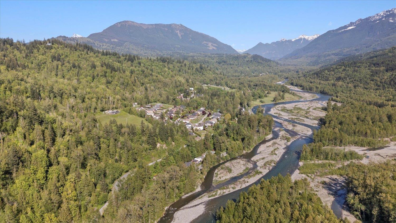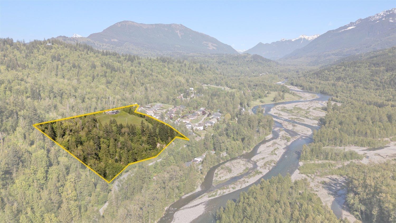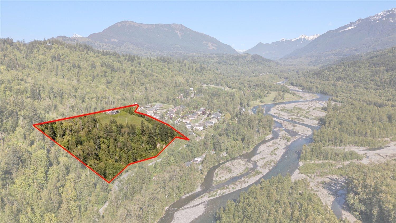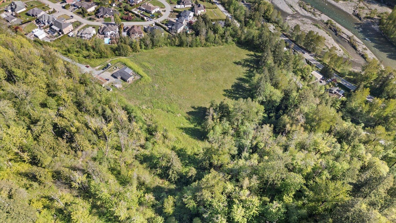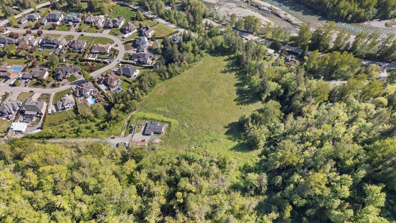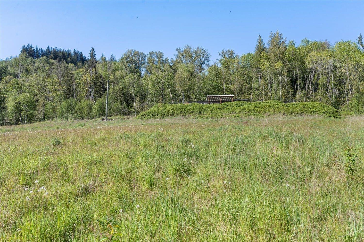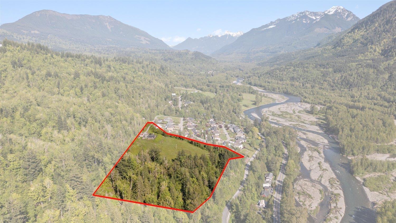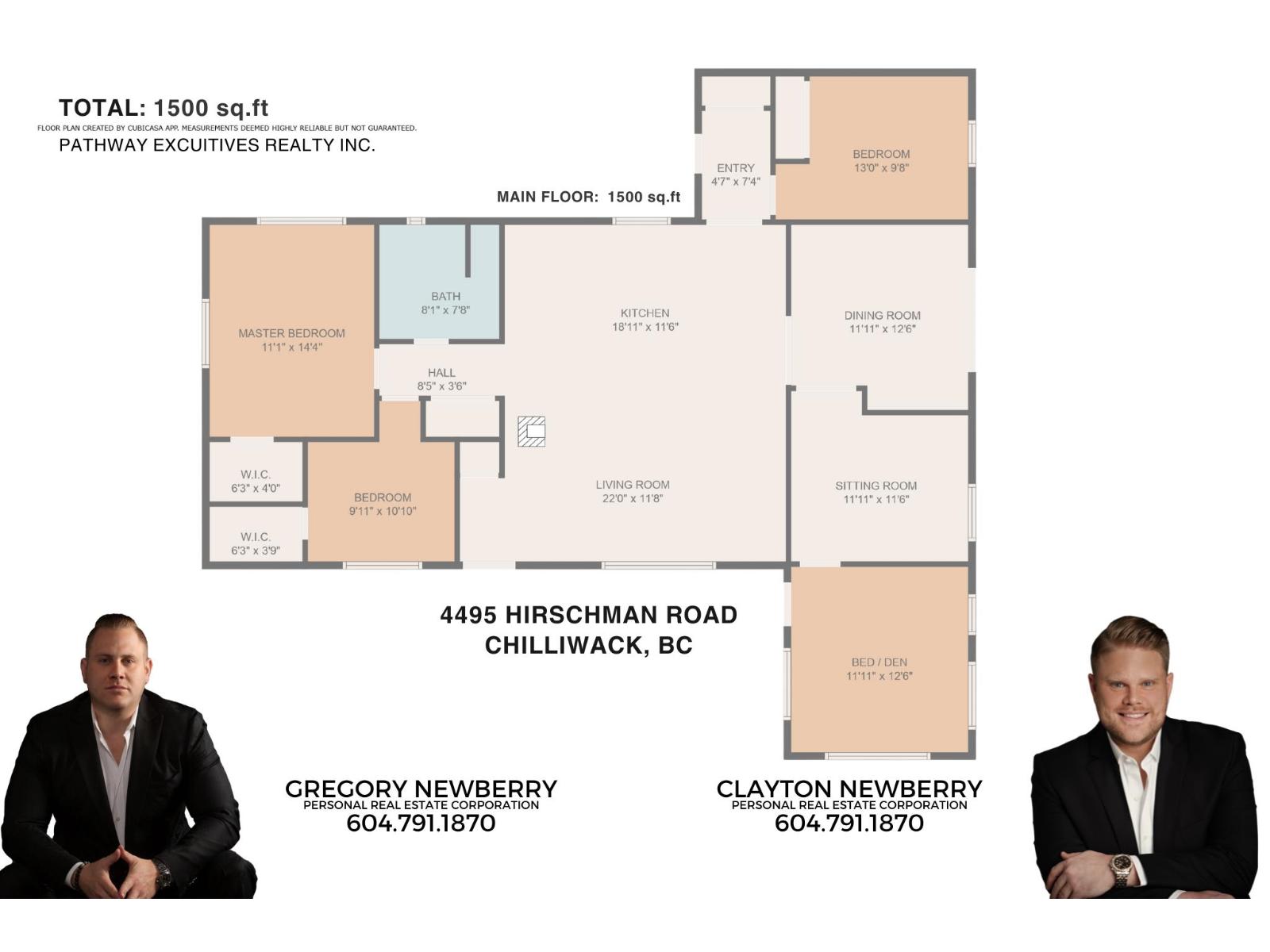4 Bedroom
1 Bathroom
1,510 ft2
Fireplace
Baseboard Heaters
Acreage
$2,499,900
!! FUTURE DEVELOPMENT POTENTIAL!! The original developer of Williamsburg Estates, which is an executive neighbourhood of 3000+sqft homes situated on sprawling 1/2 acre+ lots, is now releasing phase 2. Multiple extensive studies are in place for this 10.76-acre parcel. Currently zoned R3, this parcel of land potentially aligns with the Suburban Residential (SBR) designation, which could mirror phase 1 on Estate Drive. The community water system is already in place. Currently on the property is a cute de-registered mobile home in good shape, and a large 4 bay shop. The panoramic views from this property are stunning and will complement a development quite nicely. Located just mins from Garrison Crossing and Cultus Lake. Call today for more information. * PREC - Personal Real Estate Corporation (id:46156)
Property Details
|
MLS® Number
|
R3013100 |
|
Property Type
|
Single Family |
|
Structure
|
Workshop |
|
View Type
|
Mountain View, River View |
Building
|
Bathroom Total
|
1 |
|
Bedrooms Total
|
4 |
|
Amenities
|
Laundry - In Suite |
|
Appliances
|
Washer, Dryer, Refrigerator, Stove, Dishwasher |
|
Basement Type
|
None |
|
Constructed Date
|
1976 |
|
Construction Style Attachment
|
Detached |
|
Construction Style Other
|
Manufactured |
|
Fireplace Present
|
Yes |
|
Fireplace Total
|
1 |
|
Heating Type
|
Baseboard Heaters |
|
Stories Total
|
1 |
|
Size Interior
|
1,510 Ft2 |
|
Type
|
House |
Parking
Land
|
Acreage
|
Yes |
|
Size Frontage
|
400 Ft |
|
Size Irregular
|
468705.6 |
|
Size Total
|
468705.6 Sqft |
|
Size Total Text
|
468705.6 Sqft |
Rooms
| Level |
Type |
Length |
Width |
Dimensions |
|
Main Level |
Foyer |
4 ft ,5 in |
7 ft ,4 in |
4 ft ,5 in x 7 ft ,4 in |
|
Main Level |
Bedroom 2 |
13 ft |
9 ft ,8 in |
13 ft x 9 ft ,8 in |
|
Main Level |
Dining Room |
11 ft ,9 in |
12 ft ,6 in |
11 ft ,9 in x 12 ft ,6 in |
|
Main Level |
Kitchen |
18 ft ,9 in |
11 ft ,6 in |
18 ft ,9 in x 11 ft ,6 in |
|
Main Level |
Living Room |
22 ft |
11 ft ,8 in |
22 ft x 11 ft ,8 in |
|
Main Level |
Family Room |
11 ft ,9 in |
12 ft ,6 in |
11 ft ,9 in x 12 ft ,6 in |
|
Main Level |
Bedroom 3 |
11 ft ,9 in |
12 ft ,6 in |
11 ft ,9 in x 12 ft ,6 in |
|
Main Level |
Bedroom 4 |
9 ft ,9 in |
10 ft ,1 in |
9 ft ,9 in x 10 ft ,1 in |
|
Main Level |
Other |
6 ft ,2 in |
4 ft |
6 ft ,2 in x 4 ft |
|
Main Level |
Primary Bedroom |
11 ft ,3 in |
14 ft ,4 in |
11 ft ,3 in x 14 ft ,4 in |
|
Main Level |
Other |
6 ft ,2 in |
4 ft |
6 ft ,2 in x 4 ft |
https://www.realtor.ca/real-estate/28445194/4495-hirschman-road-chilliwack-river-valley-sardis-chwk-river-valley


