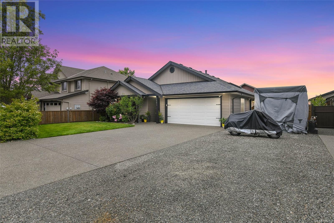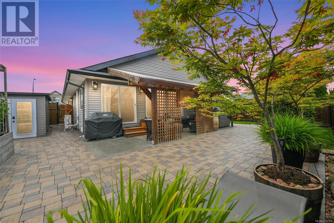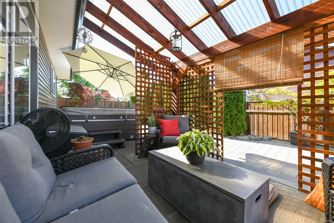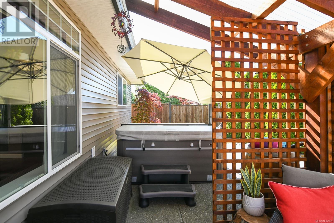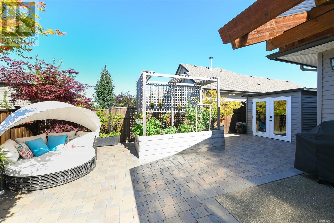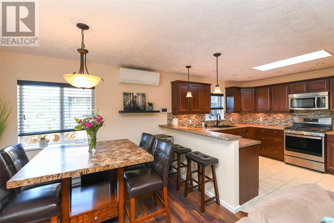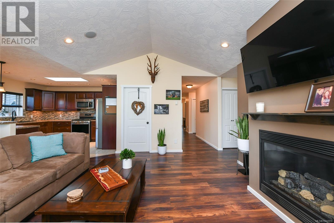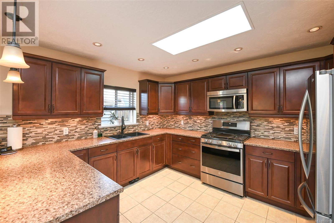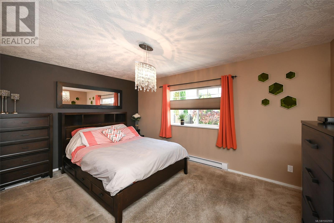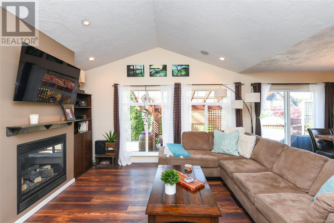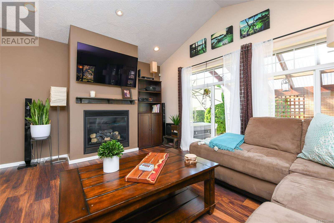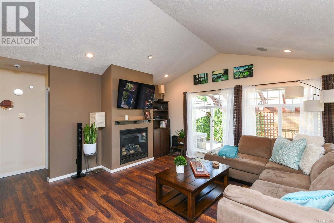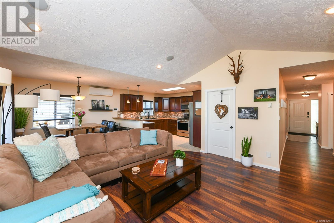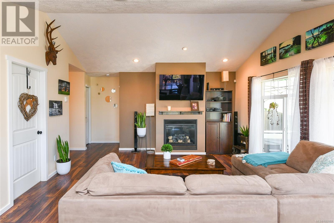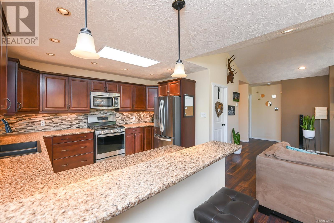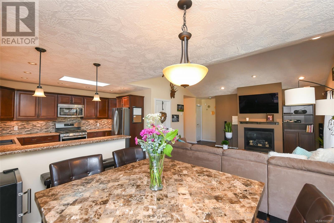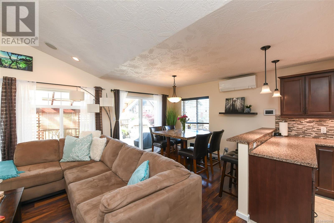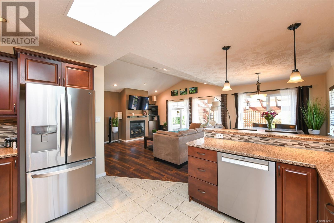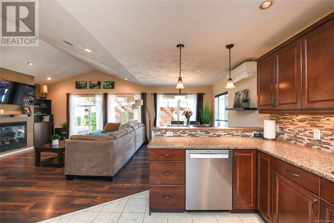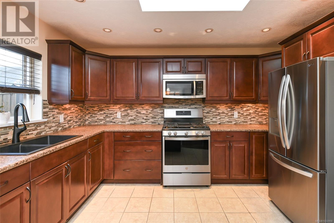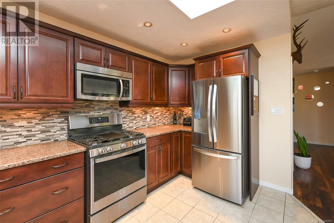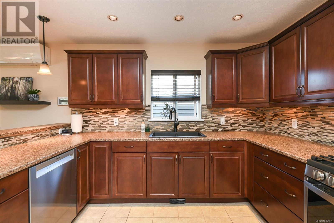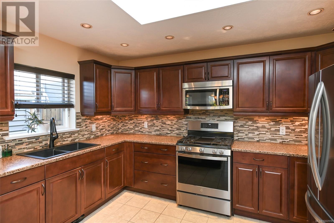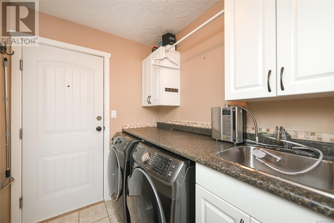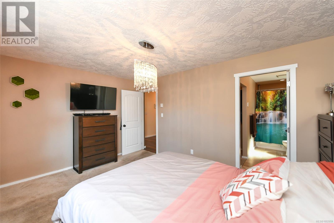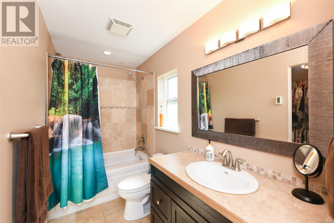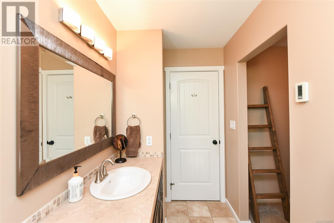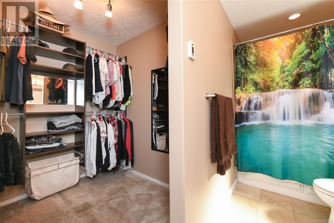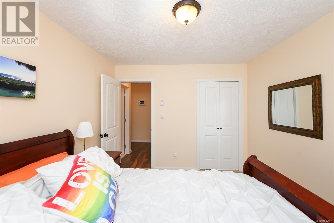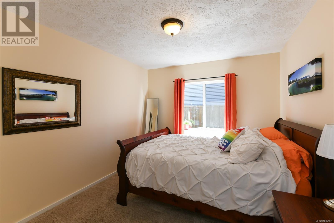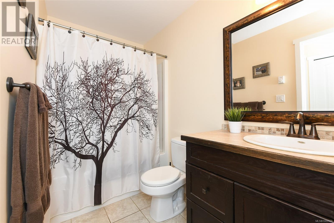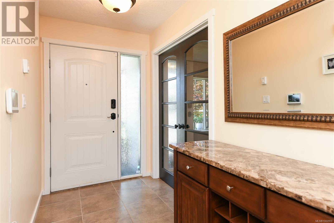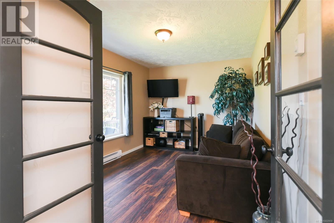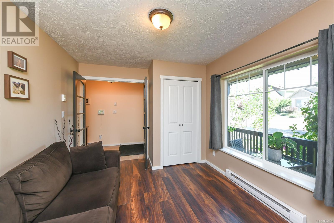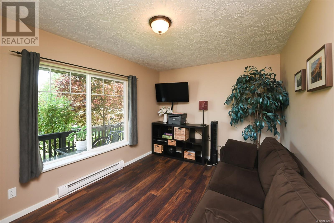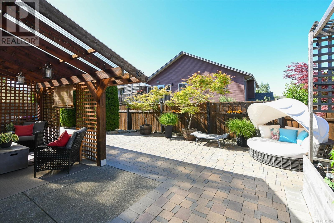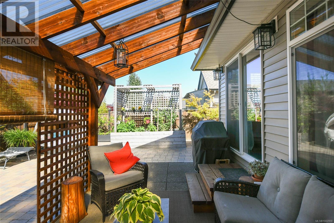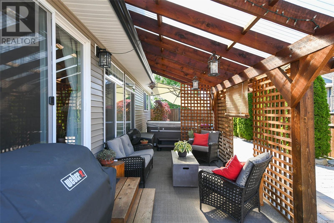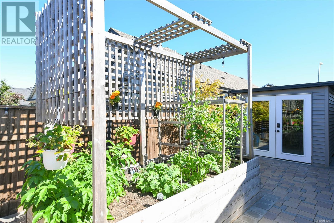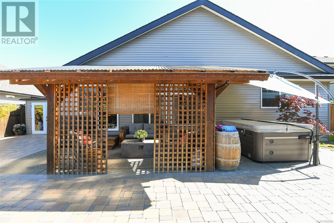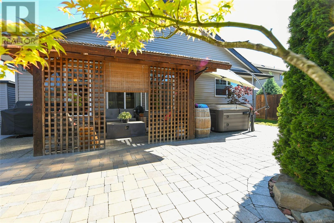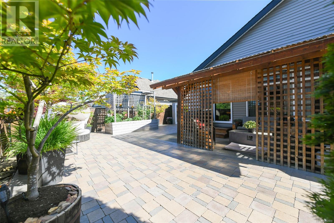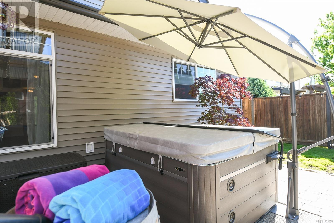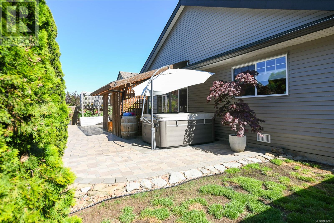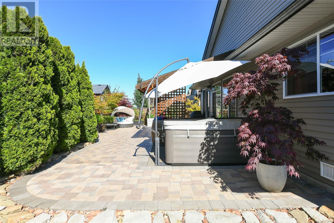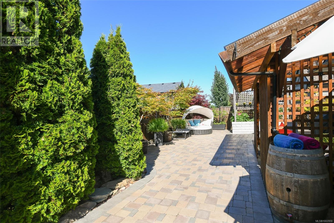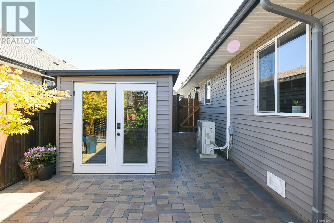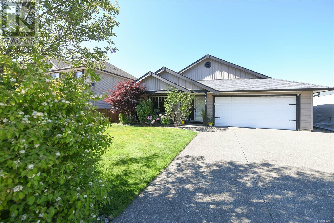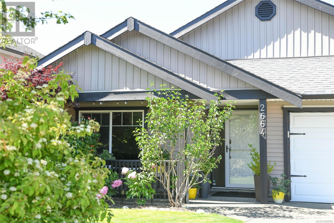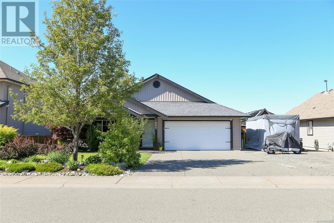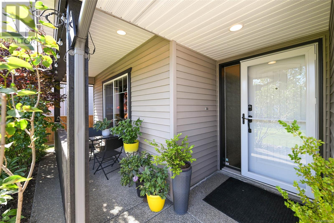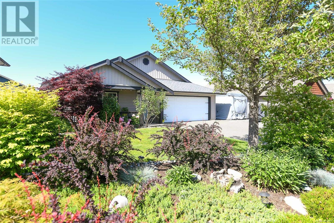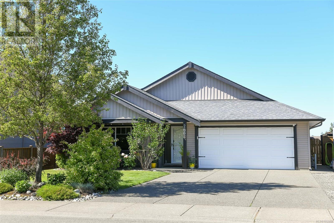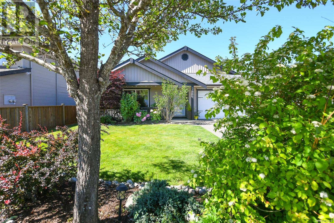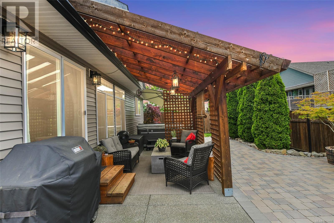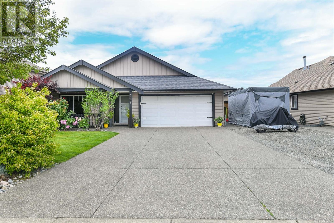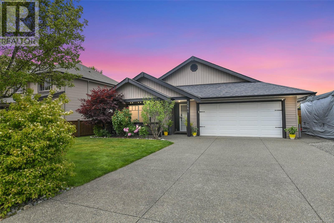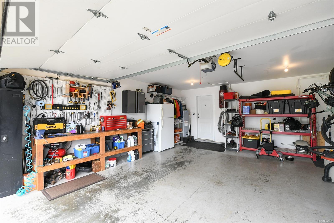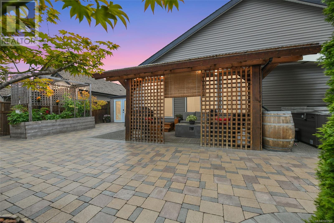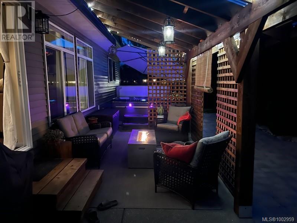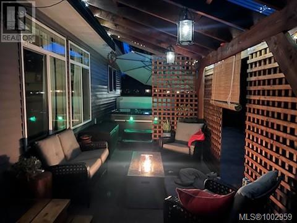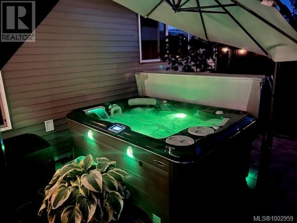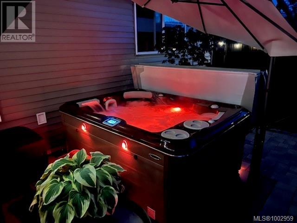3 Bedroom
2 Bathroom
1,398 ft2
Fireplace
Air Conditioned
Heat Pump
$869,000
Welcome to your dream home in the heart of sought-after Cumberland! This beautifully maintained 3-bedroom, 2-bathroom rancher offers the perfect blend of comfort, convenience, and outdoor living. Step inside to a bright, open-concept layout with plenty of natural light and a functional floor plan ideal for families, downsizers, or outdoor enthusiasts. The spacious kitchen flows into the dining and living areas, making it perfect for entertaining. Outside, enjoy your private oasis featuring a gorgeous outdoor patio, hot tub, and raised veggie garden beds ready for your summer harvest. A detached shed provides ample storage for tools and gear, while the double garage adds convenience and space for your vehicles or workshop. Plenty of space for RV or boat parking and minutes driving to Comox Lake. Bike directly from your doorstep to Cumberland’s world-class mountain biking trails, stroll to nearby shops, or enjoy the ski hill up Mt.Washington that's only 30 minutes away. (id:46156)
Property Details
|
MLS® Number
|
1002959 |
|
Property Type
|
Single Family |
|
Neigbourhood
|
Cumberland |
|
Features
|
Other |
|
Parking Space Total
|
2 |
Building
|
Bathroom Total
|
2 |
|
Bedrooms Total
|
3 |
|
Constructed Date
|
2008 |
|
Cooling Type
|
Air Conditioned |
|
Fireplace Present
|
Yes |
|
Fireplace Total
|
1 |
|
Heating Fuel
|
Electric |
|
Heating Type
|
Heat Pump |
|
Size Interior
|
1,398 Ft2 |
|
Total Finished Area
|
1398 Sqft |
|
Type
|
House |
Parking
Land
|
Acreage
|
No |
|
Size Irregular
|
5924 |
|
Size Total
|
5924 Sqft |
|
Size Total Text
|
5924 Sqft |
|
Zoning Description
|
R-1 |
|
Zoning Type
|
Residential |
Rooms
| Level |
Type |
Length |
Width |
Dimensions |
|
Main Level |
Primary Bedroom |
|
|
15'3 x 11'2 |
|
Main Level |
Living Room |
|
|
16'10 x 15'4 |
|
Main Level |
Laundry Room |
|
|
5'11 x 7'0 |
|
Main Level |
Entrance |
|
|
5'3 x 10'3 |
|
Main Level |
Kitchen |
|
|
12'11 x 11'1 |
|
Main Level |
Bedroom |
|
|
14'1 x 9'10 |
|
Main Level |
Bedroom |
|
|
11'8 x 10'1 |
|
Main Level |
Dining Room |
|
|
6'9 x 11'4 |
|
Main Level |
Ensuite |
|
|
4-Piece |
|
Main Level |
Bathroom |
|
|
4-Piece |
https://www.realtor.ca/real-estate/28446798/2664-rydal-ave-cumberland-cumberland


