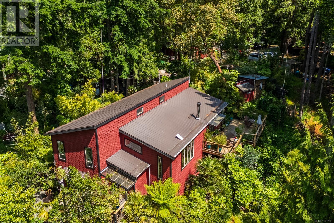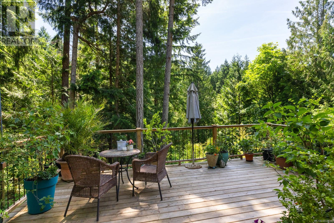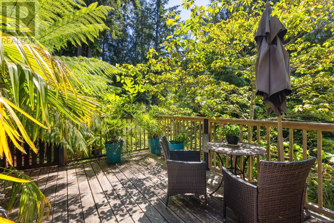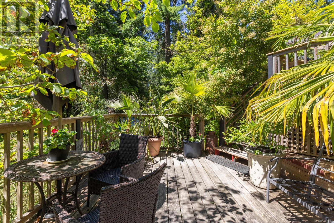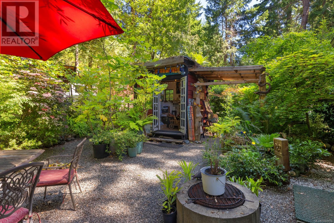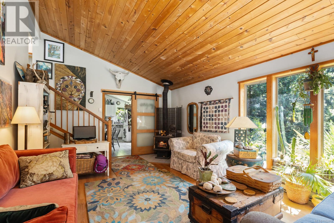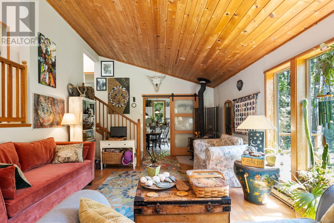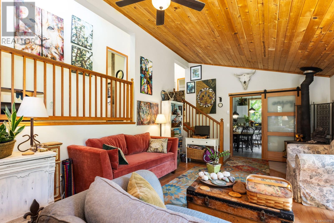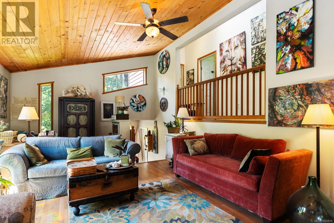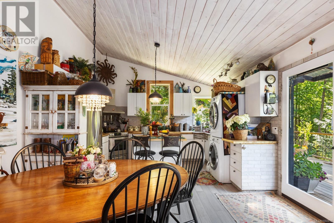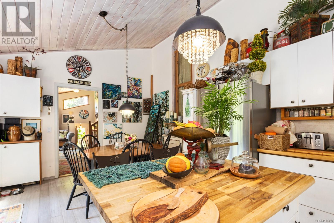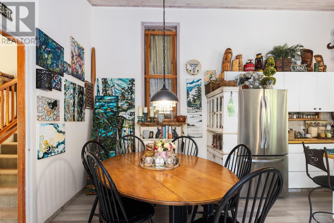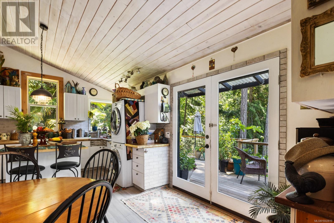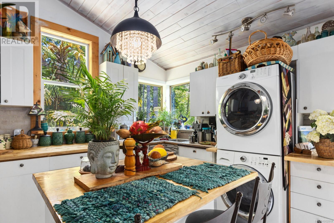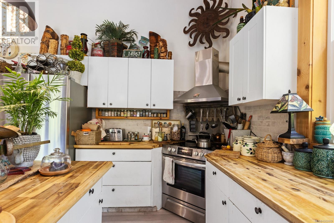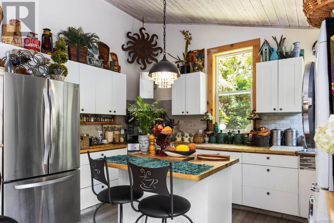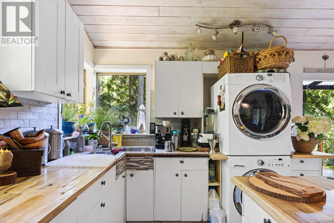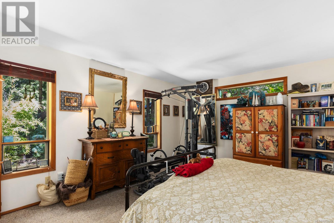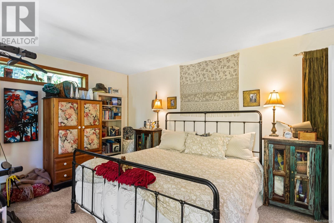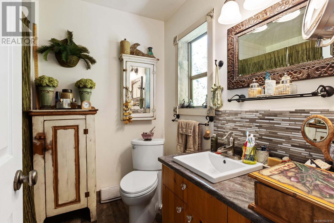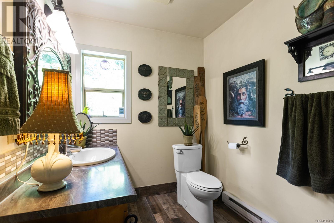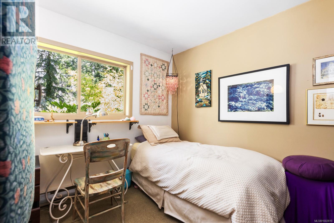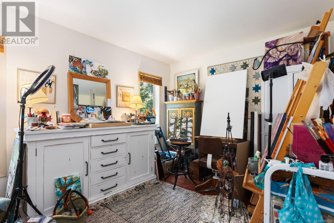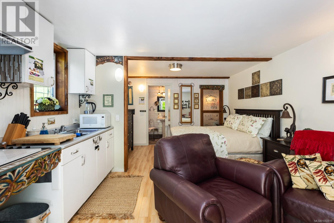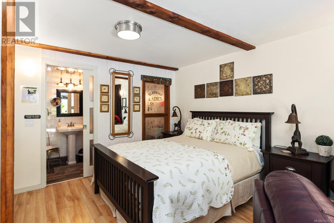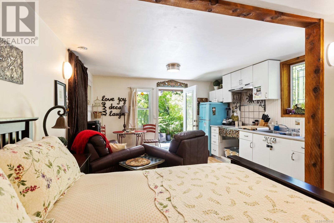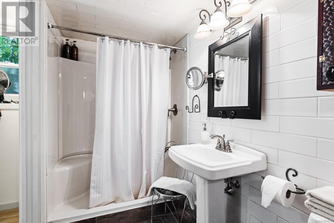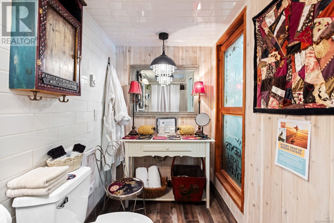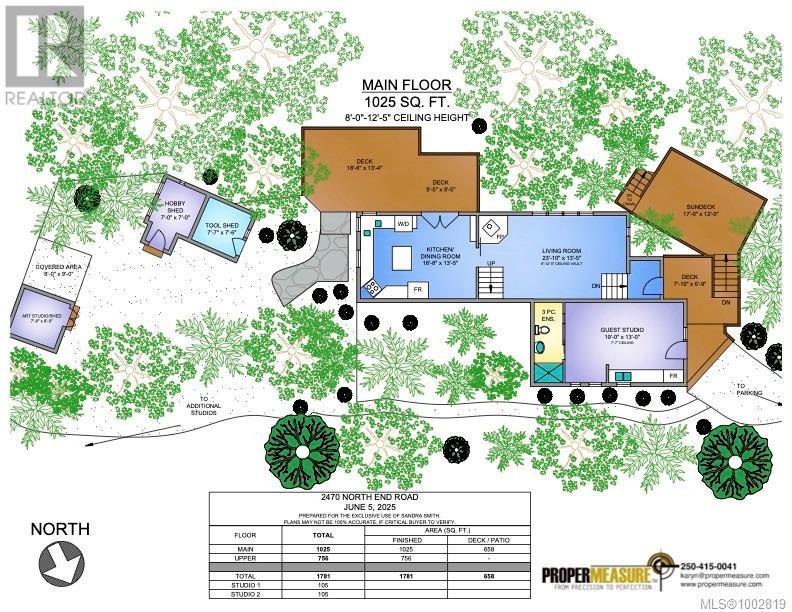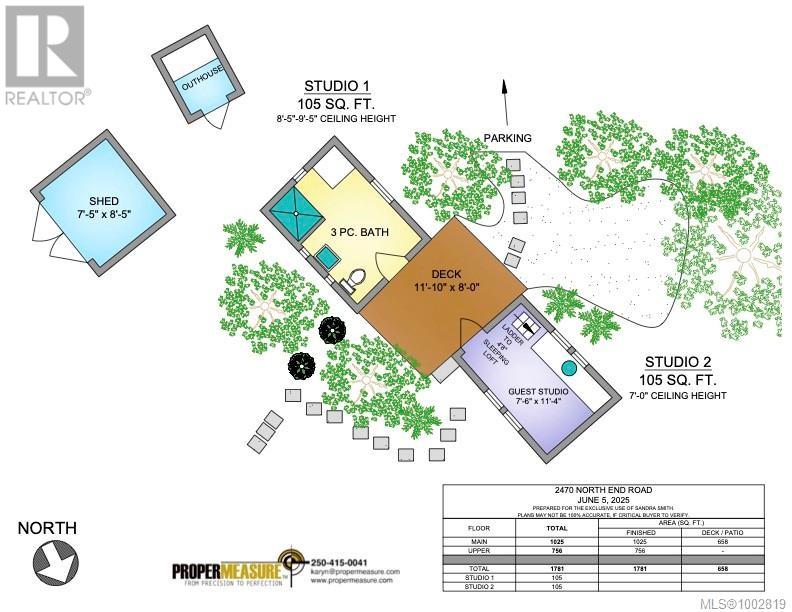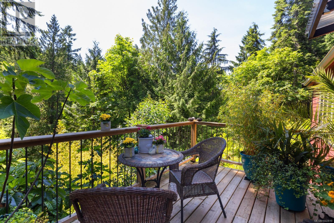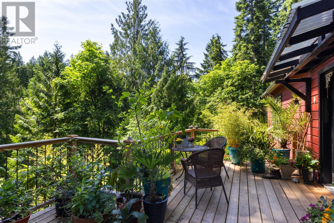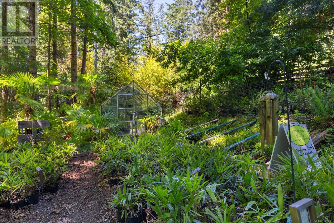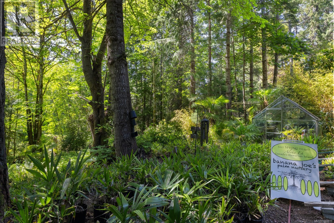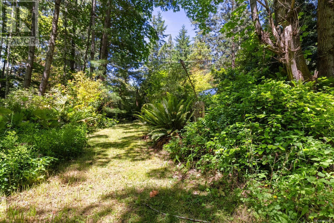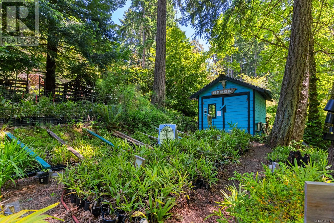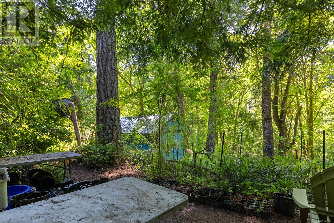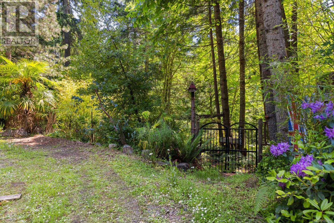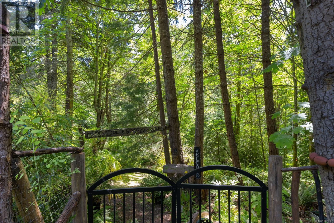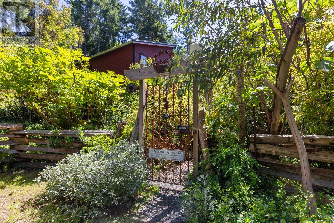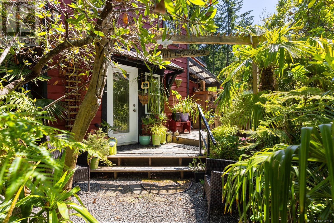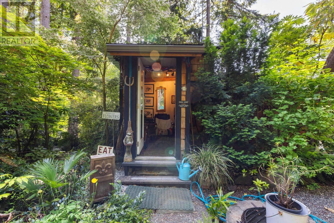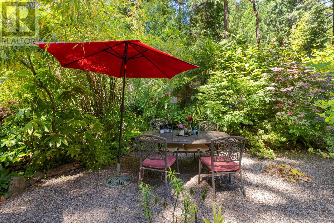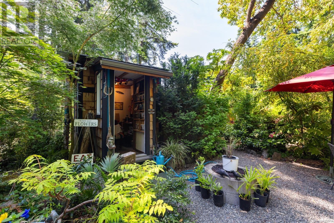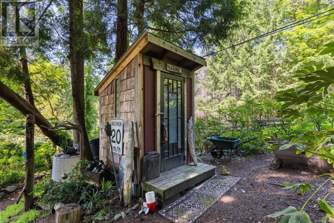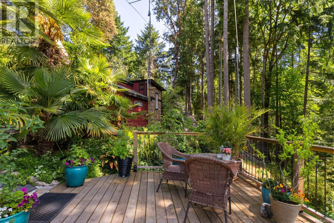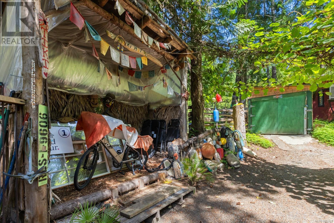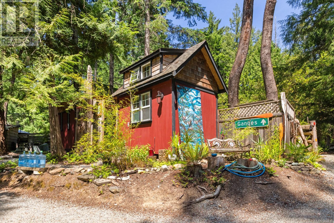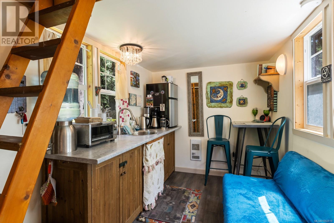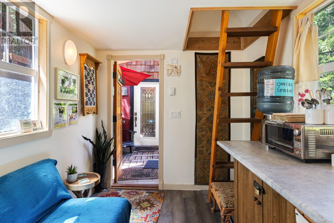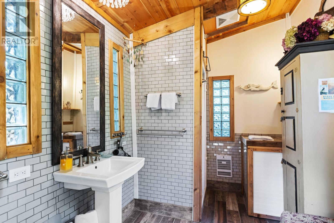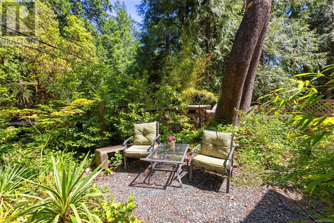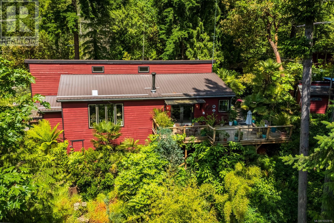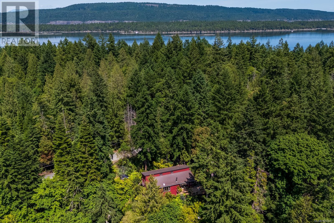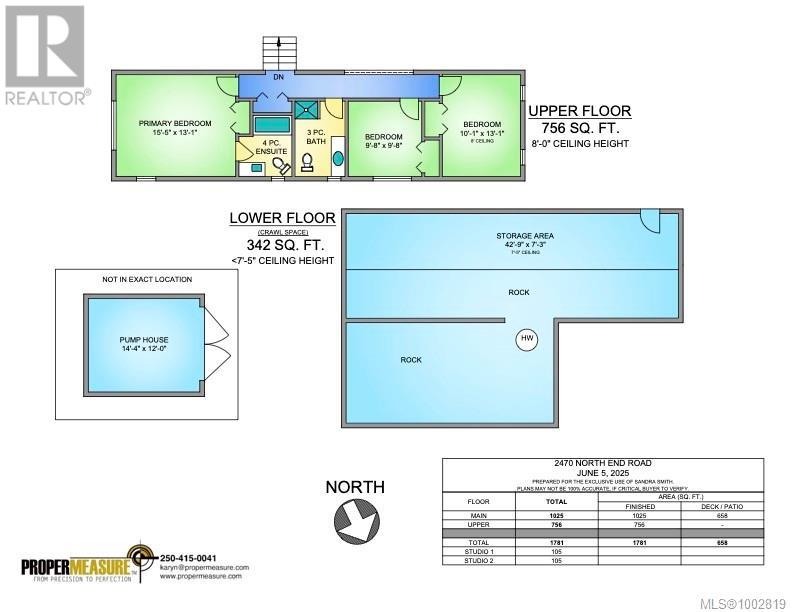3 Bedroom
5 Bathroom
1,781 ft2
Westcoast
Fireplace
None
Baseboard Heaters
Acreage
$1,295,000
Step into your very own lush, tropical paradise with this extraordinary 2-acre estate, nestled in a unique micro-climate that sets it apart from anywhere else on the island. Surrounded by exotic plants, swaying palms, vibrant flowers, and fruit trees, this enchanting property is a dream come true for nature lovers, creatives, and those seeking serenity. The main residence is a charming home brimming with artistic touches and cozy comfort, including a wood-burning fireplace that adds warmth and character. Meandering garden trails, hidden nooks, and inviting patios create a peaceful retreat around every corner. Enjoy tranquil trails, patios, a greenhouse, palm nursery & veggie garden — perfect for garden lovers! Hobbyists and entrepreneurs alike will appreciate the separate art studio, hobby studio, tool shed and a classic tiki hut. A well-established B&B offers additional income potential or space for visiting friends and family, featuring 2 private suites, each with their own entrance and bathroom for maximum privacy. Walking trail to the beach and the most awesome farm stand/shop across the road. Whether you’re looking to live sustainably, run a business, or simply escape to a magical island haven, this property is a rare find. Live, create & grow in paradise! (id:46156)
Property Details
|
MLS® Number
|
1002819 |
|
Property Type
|
Single Family |
|
Neigbourhood
|
Salt Spring |
|
Features
|
Park Setting, Private Setting, Southern Exposure, Other |
|
Parking Space Total
|
8 |
|
Plan
|
Vip34976 |
|
Structure
|
Greenhouse, Workshop |
Building
|
Bathroom Total
|
5 |
|
Bedrooms Total
|
3 |
|
Architectural Style
|
Westcoast |
|
Constructed Date
|
1990 |
|
Cooling Type
|
None |
|
Fireplace Present
|
Yes |
|
Fireplace Total
|
1 |
|
Heating Fuel
|
Electric, Wood |
|
Heating Type
|
Baseboard Heaters |
|
Size Interior
|
1,781 Ft2 |
|
Total Finished Area
|
1781 Sqft |
|
Type
|
House |
Parking
Land
|
Access Type
|
Road Access |
|
Acreage
|
Yes |
|
Size Irregular
|
1.97 |
|
Size Total
|
1.97 Ac |
|
Size Total Text
|
1.97 Ac |
|
Zoning Type
|
Residential |
Rooms
| Level |
Type |
Length |
Width |
Dimensions |
|
Second Level |
Bathroom |
|
|
3-Piece |
|
Second Level |
Ensuite |
|
|
4-Piece |
|
Second Level |
Bedroom |
10 ft |
13 ft |
10 ft x 13 ft |
|
Second Level |
Bedroom |
9 ft |
9 ft |
9 ft x 9 ft |
|
Second Level |
Primary Bedroom |
15 ft |
13 ft |
15 ft x 13 ft |
|
Main Level |
Storage |
7 ft |
8 ft |
7 ft x 8 ft |
|
Main Level |
Storage |
7 ft |
7 ft |
7 ft x 7 ft |
|
Main Level |
Studio |
7 ft |
8 ft |
7 ft x 8 ft |
|
Main Level |
Studio |
7 ft |
11 ft |
7 ft x 11 ft |
|
Main Level |
Entrance |
6 ft |
9 ft |
6 ft x 9 ft |
|
Main Level |
Bathroom |
|
|
9'7 x 6'5 |
|
Main Level |
Bathroom |
|
|
3-Piece |
|
Main Level |
Studio |
19 ft |
13 ft |
19 ft x 13 ft |
|
Main Level |
Living Room |
24 ft |
13 ft |
24 ft x 13 ft |
|
Main Level |
Kitchen |
18 ft |
13 ft |
18 ft x 13 ft |
|
Additional Accommodation |
Bathroom |
|
|
X |
https://www.realtor.ca/real-estate/28442801/2470-north-end-rd-salt-spring-salt-spring


