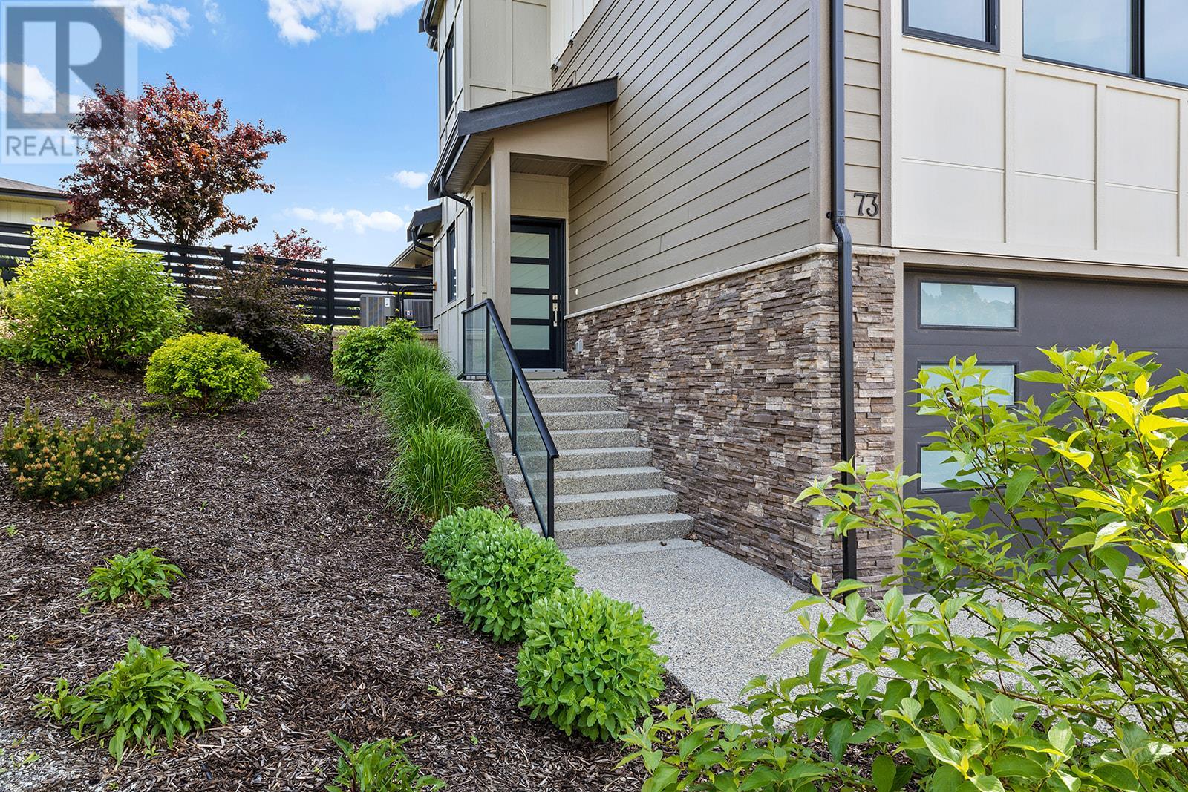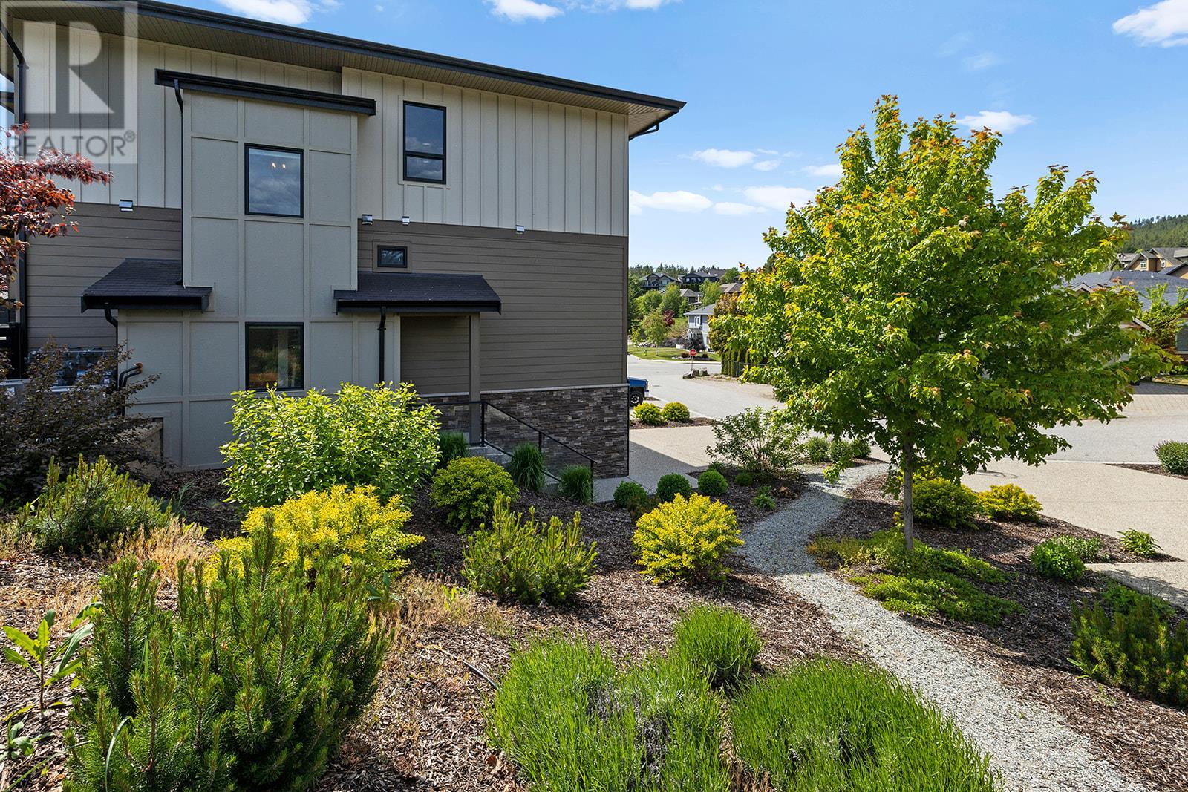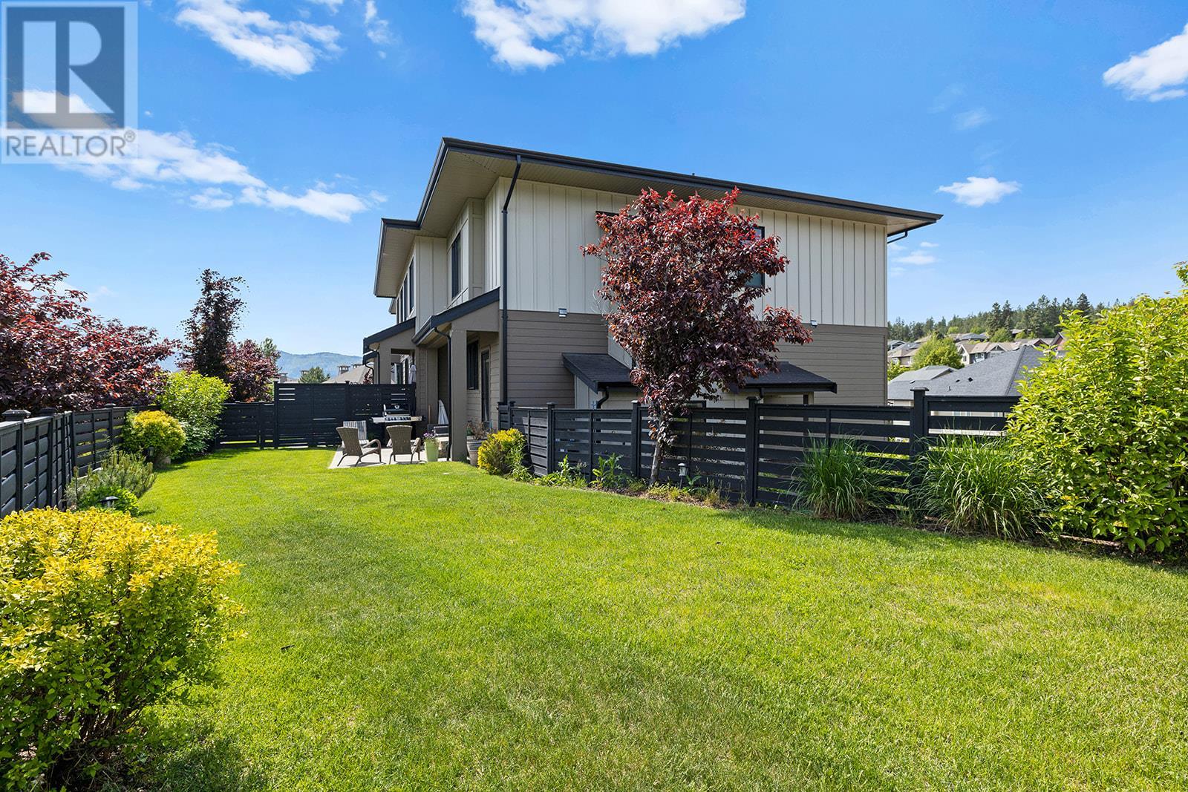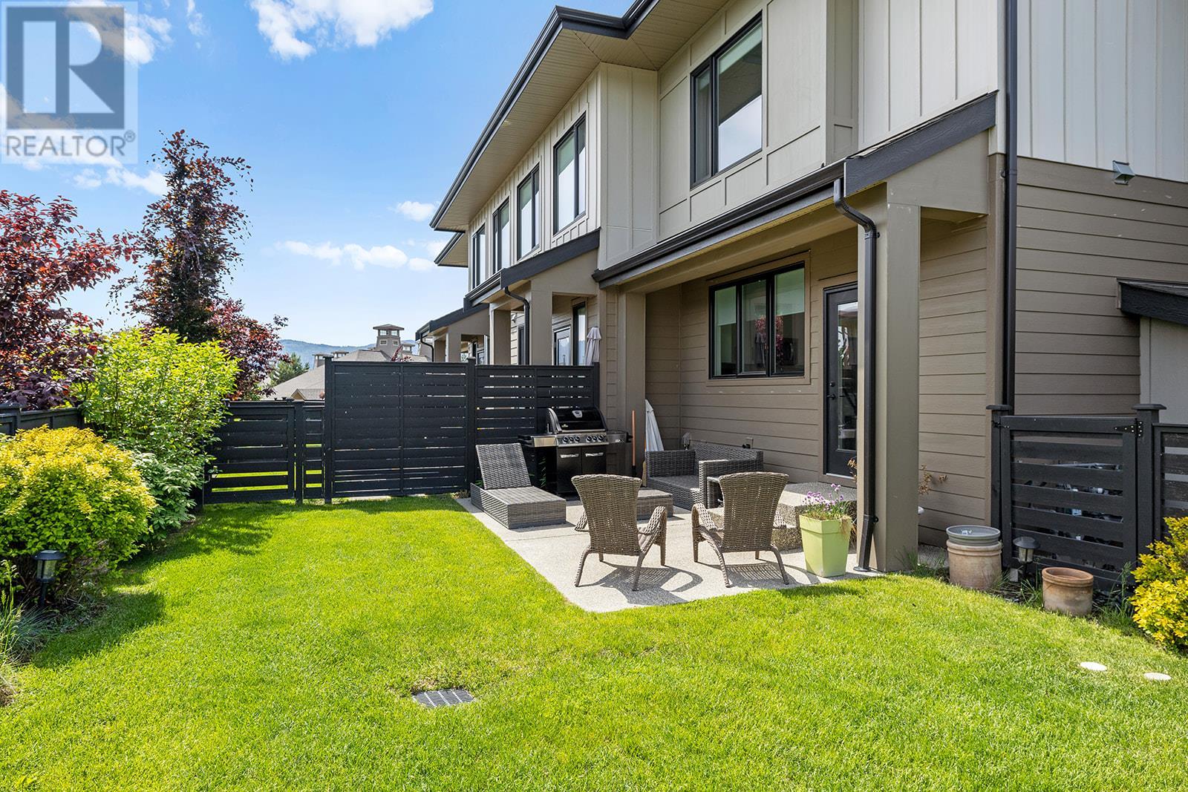3 Bedroom
3 Bathroom
1,934 ft2
Contemporary
Central Air Conditioning
See Remarks
Waterfront Nearby
Underground Sprinkler
$799,000Maintenance,
$391.09 Monthly
lately maintained home offers a rare combination of elegance, functionality, and thoughtful upgrades that elevate everyday living. The spacious 3-bedroom plus den/flex space layout provides versatility, whether you need a home office, creative studio, workout room, or quiet retreat. The bright, open-concept main floor is designed for both upscale entertaining and relaxed comfort, with a chef-inspired kitchen featuring quartz countertops, stainless steel appliances, and generous storage. Expansive windows flood each room with natural light and showcase peaceful views of the surrounding hills. Upstairs, the generous primary suite includes a walk-in closet with custom built-ins and a spa-like ensuite, and all bedroom closets are upgraded with custom organizers to maximize convenience. Step outside to a fully fenced private yard with lush grass and a cozy patio, ideal for pets, kids, or a quiet morning coffee. Additional highlights include a heated double garage, full driveway parking, and a pet-friendly strata that welcomes cats and dogs of any size or breed with minimal restrictions. Surrounded by scenic trails, lakes, beaches, and parks including the Okanagan Rail Trail, and just minutes from schools, shopping, dining, and daily essentials, this townhome delivers the ultimate Lake Country lifestyle with comfort, style, and practicality in every detail. (id:46156)
Property Details
|
MLS® Number
|
10351096 |
|
Property Type
|
Single Family |
|
Neigbourhood
|
Lake Country North West |
|
Community Name
|
Rockridge |
|
Community Features
|
Pet Restrictions, Pets Allowed With Restrictions |
|
Parking Space Total
|
4 |
|
View Type
|
Mountain View, Valley View, View (panoramic) |
|
Water Front Type
|
Waterfront Nearby |
Building
|
Bathroom Total
|
3 |
|
Bedrooms Total
|
3 |
|
Appliances
|
Refrigerator, Dishwasher, Dryer, Range - Electric, Microwave, Washer |
|
Architectural Style
|
Contemporary |
|
Constructed Date
|
2020 |
|
Construction Style Attachment
|
Attached |
|
Cooling Type
|
Central Air Conditioning |
|
Exterior Finish
|
Stone, Other |
|
Fire Protection
|
Sprinkler System-fire, Smoke Detector Only |
|
Flooring Type
|
Carpeted, Laminate, Tile |
|
Half Bath Total
|
1 |
|
Heating Type
|
See Remarks |
|
Roof Material
|
Asphalt Shingle |
|
Roof Style
|
Unknown |
|
Stories Total
|
3 |
|
Size Interior
|
1,934 Ft2 |
|
Type
|
Row / Townhouse |
|
Utility Water
|
Municipal Water |
Parking
Land
|
Acreage
|
No |
|
Fence Type
|
Fence |
|
Landscape Features
|
Underground Sprinkler |
|
Sewer
|
Municipal Sewage System |
|
Size Total Text
|
Under 1 Acre |
|
Zoning Type
|
Multi-family |
Rooms
| Level |
Type |
Length |
Width |
Dimensions |
|
Third Level |
Bedroom |
|
|
11'8'' x 9'5'' |
|
Third Level |
Bedroom |
|
|
1'8'' x 9'4'' |
|
Third Level |
4pc Bathroom |
|
|
8'2'' x 5'10'' |
|
Third Level |
4pc Ensuite Bath |
|
|
8'7'' x 8'8'' |
|
Third Level |
Primary Bedroom |
|
|
13'10'' x 12'6'' |
|
Lower Level |
Storage |
|
|
3'7'' x 5'6'' |
|
Lower Level |
Den |
|
|
7'11'' x 17'3'' |
|
Main Level |
2pc Bathroom |
|
|
5'7'' x 6'4'' |
|
Main Level |
Living Room |
|
|
14'3'' x 19'1'' |
|
Main Level |
Dining Room |
|
|
9'10'' x 12'10'' |
|
Main Level |
Kitchen |
|
|
12'10'' x 17'11'' |
https://www.realtor.ca/real-estate/28441396/12798-lake-hill-drive-unit-73-lake-country-lake-country-north-west
























































