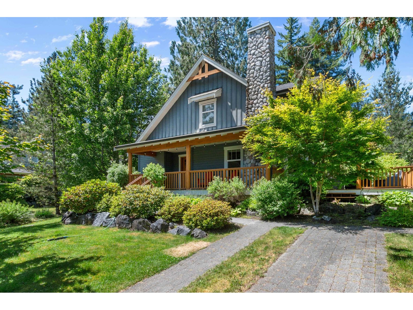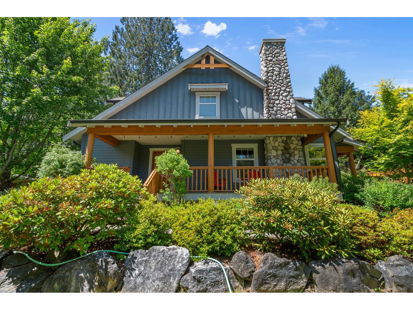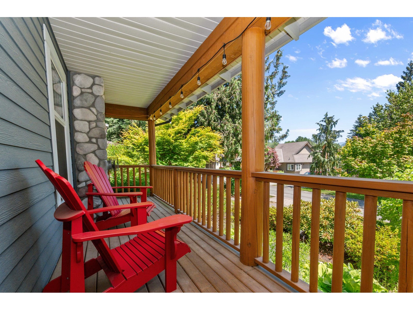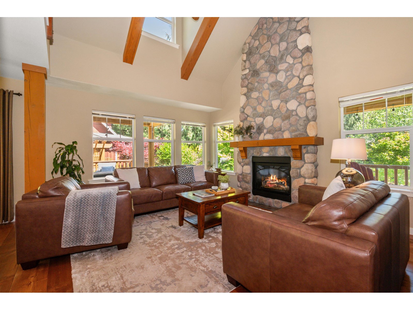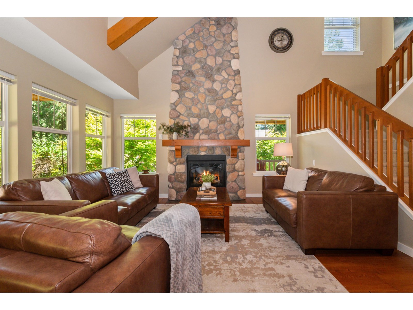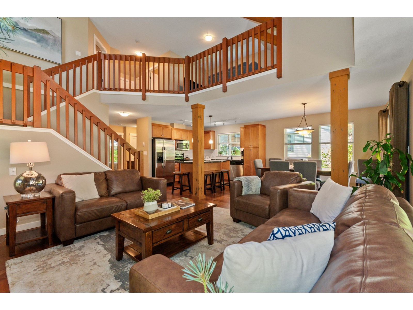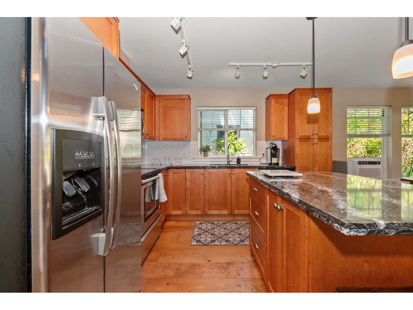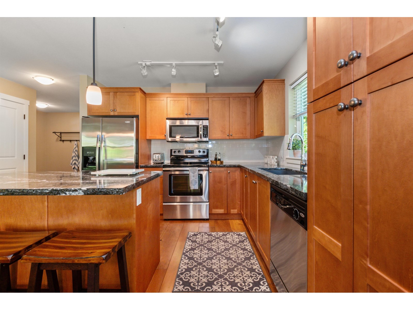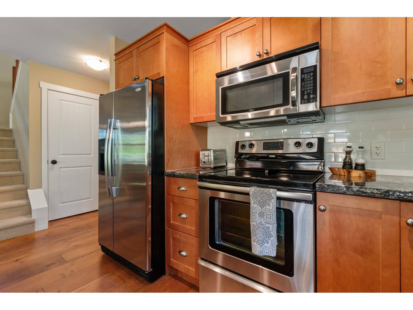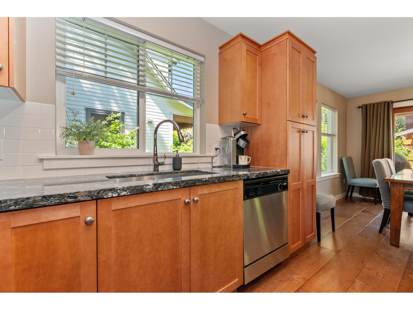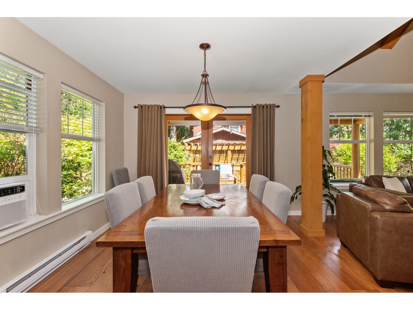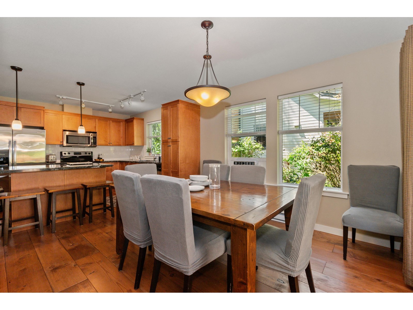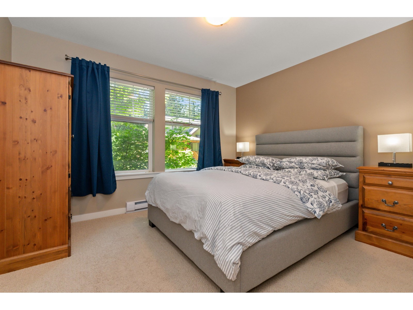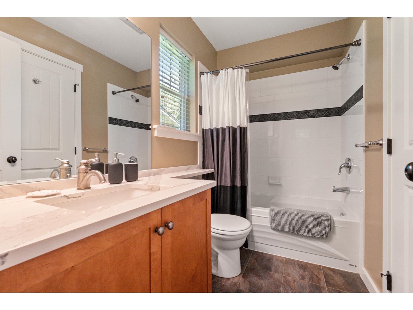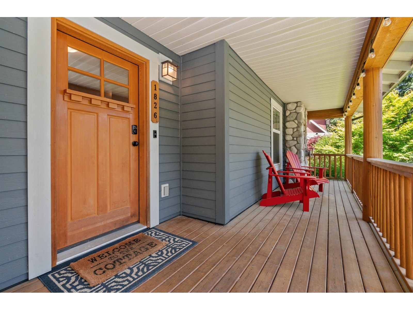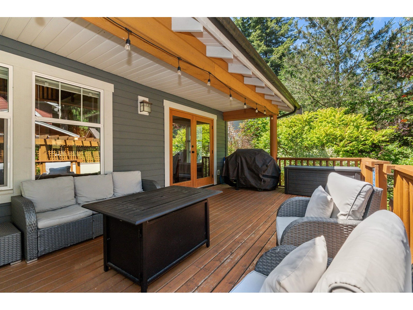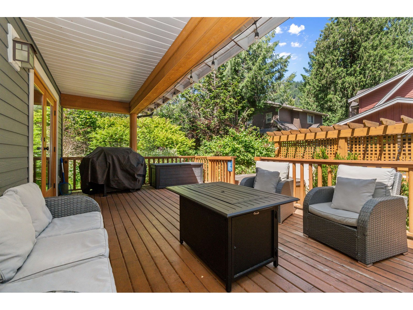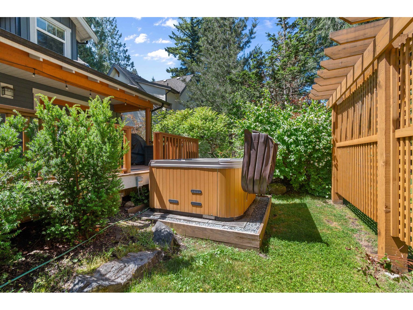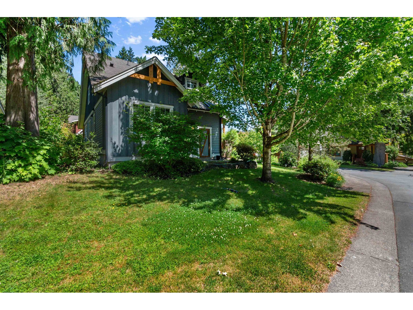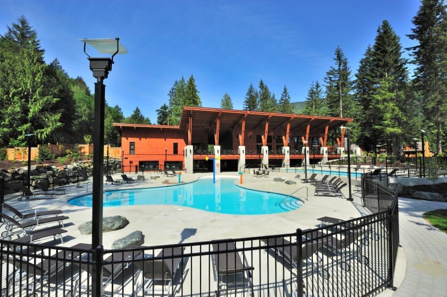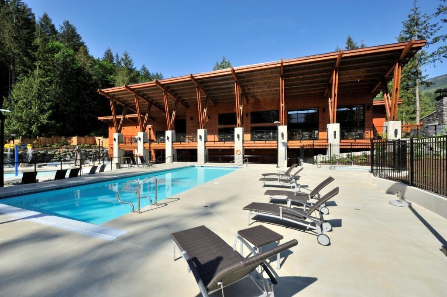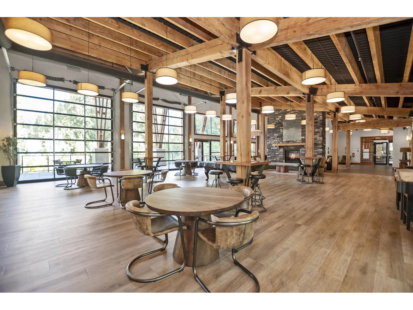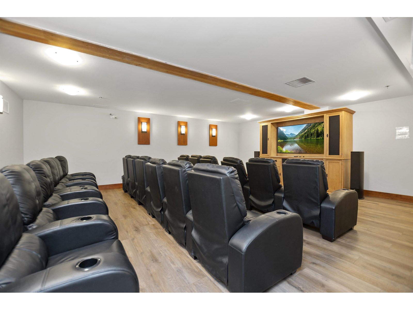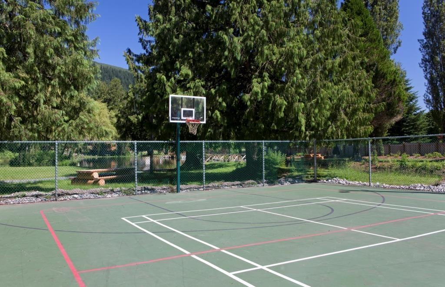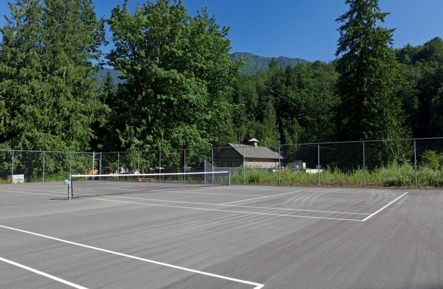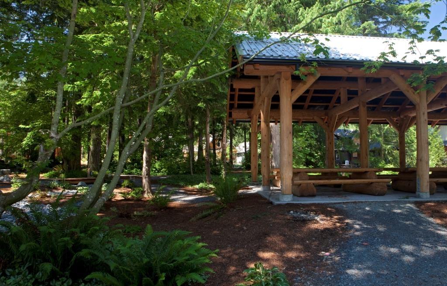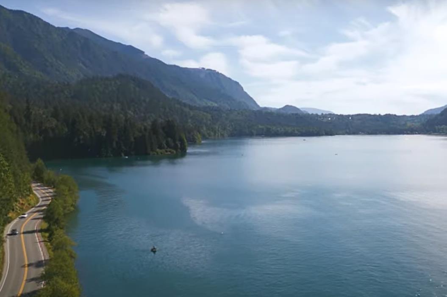2 Bedroom
2 Bathroom
1,484 ft2
Fireplace
Outdoor Pool
Baseboard Heaters
$899,000
Welcome to The Cottages at Cultus Lake, a gated community of 241 homes that blend relaxation with recreation! Proudly perched on a corner lot along a quiet lane, this 1,484 SF. home offers a smart layout and charming features. The primary bedroom is on the main floor, with a second bedroom upstairs and a versatile open loft as a second living area or home office. The 18 ft. great room ceiling showcases reclaimed beams and a grand river rock fireplace, ideal for cozy evenings with the flick of a switch. Upgraded stone countertops throughout, plus a new hot water tank and washer and dryer recently installed. Outside, enjoy the add-on river rock chimney, private hot tub with privacy arbors, and side-by-side parking. As a freehold strata, you own your land and share the beautifully maintained common areas, including The Treehouse clubhouse, outdoor pools, gym, sports courts, open parks, fire pits, a natural spring-fed pond and playgrounds. Weather a primary residence or a weekend cottage, make this the one! (id:46156)
Property Details
|
MLS® Number
|
R3014420 |
|
Property Type
|
Single Family |
|
Pool Type
|
Outdoor Pool |
|
Structure
|
Clubhouse, Playground, Tennis Court |
|
View Type
|
Mountain View, View, View (panoramic) |
Building
|
Bathroom Total
|
2 |
|
Bedrooms Total
|
2 |
|
Amenities
|
Recreation Centre |
|
Appliances
|
Washer, Dryer, Refrigerator, Stove, Dishwasher |
|
Basement Type
|
Crawl Space |
|
Constructed Date
|
2010 |
|
Construction Style Attachment
|
Detached |
|
Fireplace Present
|
Yes |
|
Fireplace Total
|
1 |
|
Fixture
|
Drapes/window Coverings |
|
Heating Fuel
|
Electric, Propane |
|
Heating Type
|
Baseboard Heaters |
|
Stories Total
|
2 |
|
Size Interior
|
1,484 Ft2 |
|
Type
|
House |
Parking
Land
|
Acreage
|
No |
|
Size Frontage
|
52 Ft ,6 In |
|
Size Irregular
|
4607 |
|
Size Total
|
4607 Sqft |
|
Size Total Text
|
4607 Sqft |
Rooms
| Level |
Type |
Length |
Width |
Dimensions |
|
Above |
Bedroom 2 |
10 ft |
10 ft |
10 ft x 10 ft |
|
Above |
Loft |
14 ft ,5 in |
11 ft |
14 ft ,5 in x 11 ft |
|
Above |
Storage |
11 ft ,5 in |
6 ft |
11 ft ,5 in x 6 ft |
|
Main Level |
Great Room |
15 ft |
13 ft ,6 in |
15 ft x 13 ft ,6 in |
|
Main Level |
Dining Room |
11 ft |
10 ft ,6 in |
11 ft x 10 ft ,6 in |
|
Main Level |
Kitchen |
11 ft |
10 ft ,6 in |
11 ft x 10 ft ,6 in |
|
Main Level |
Primary Bedroom |
10 ft |
12 ft |
10 ft x 12 ft |
|
Main Level |
Foyer |
7 ft |
6 ft |
7 ft x 6 ft |
https://www.realtor.ca/real-estate/28453663/1826-wood-duck-way-cultus-lake-south-lindell-beach


