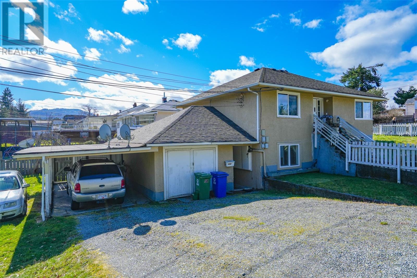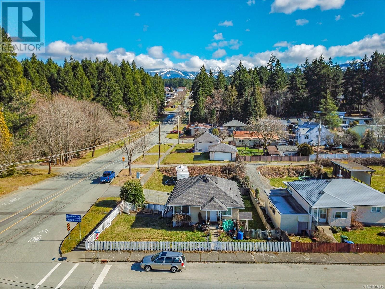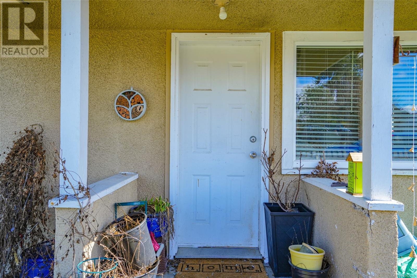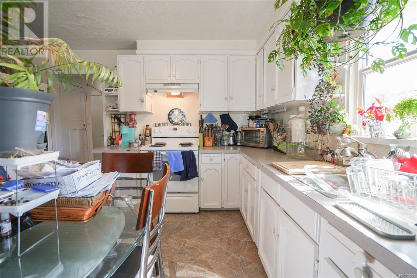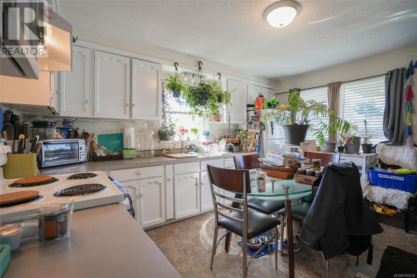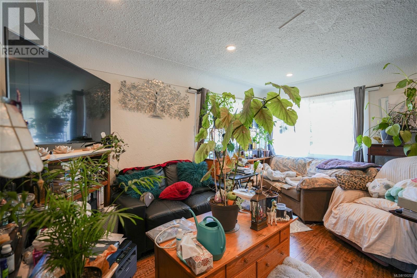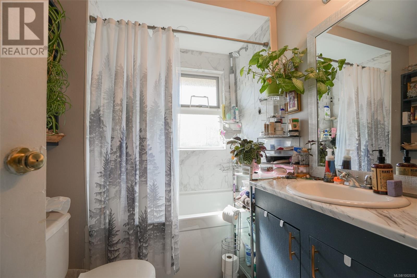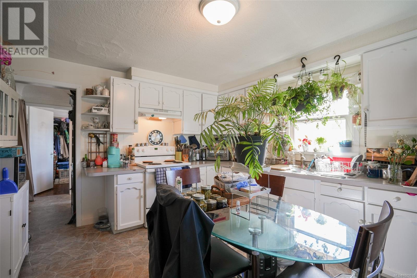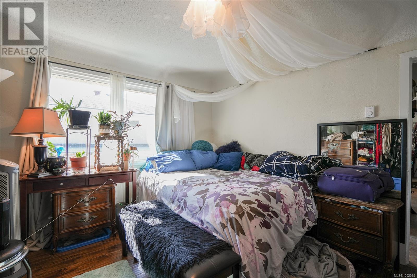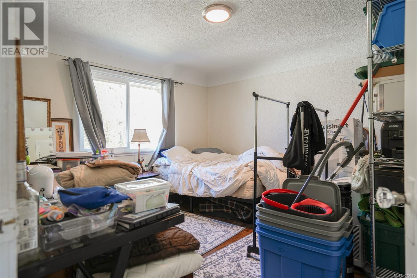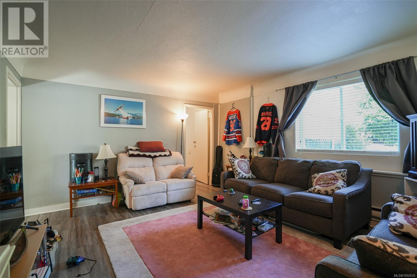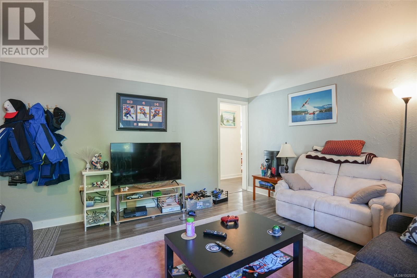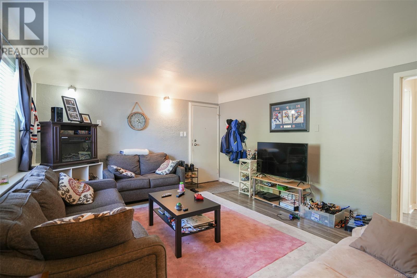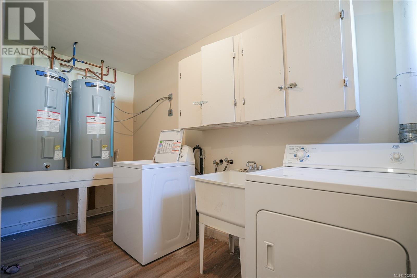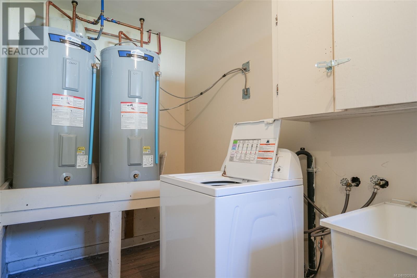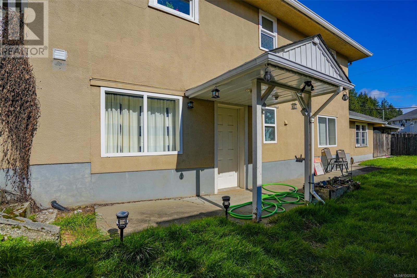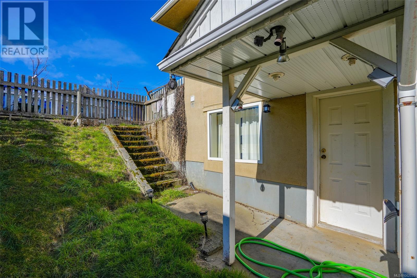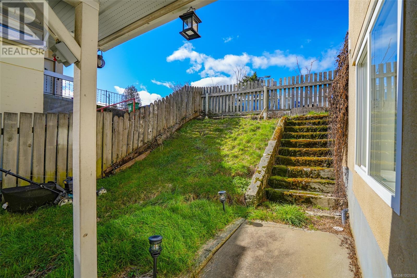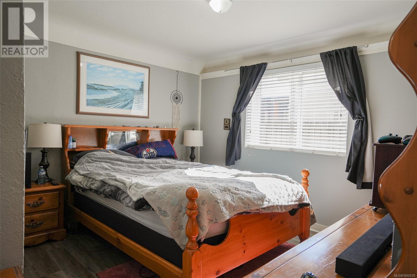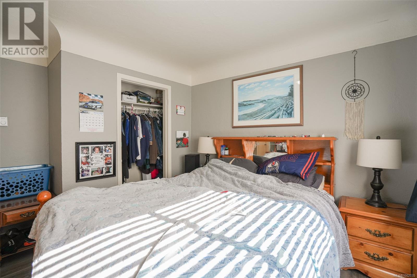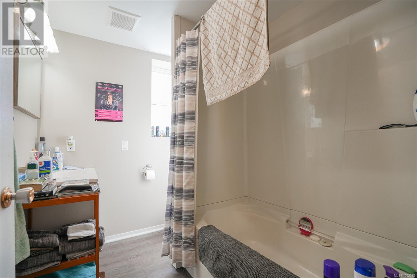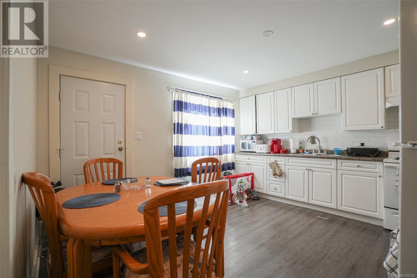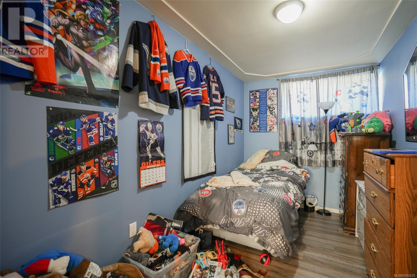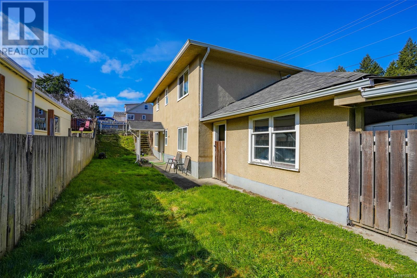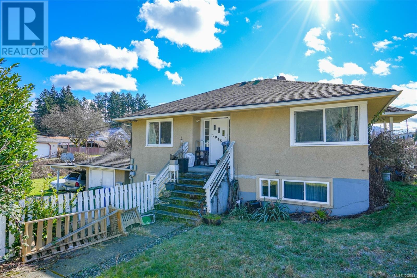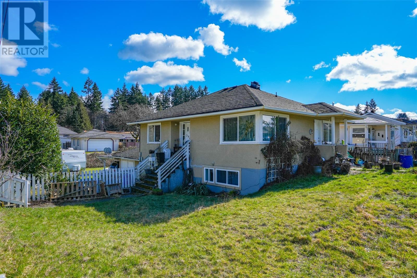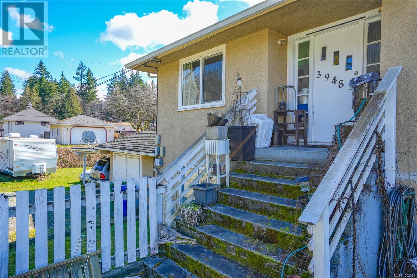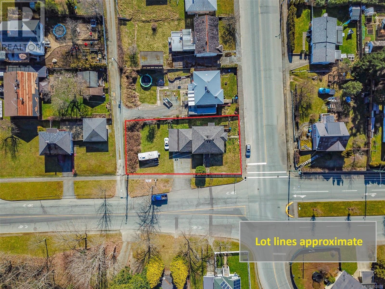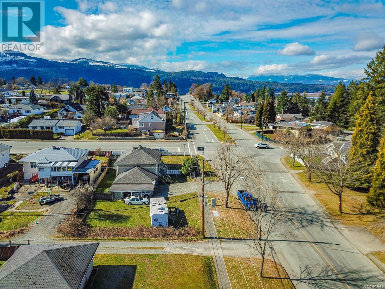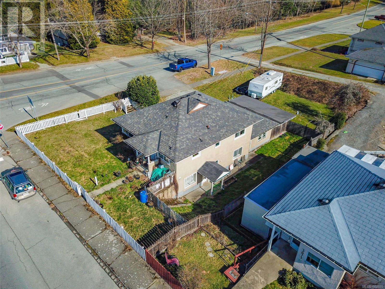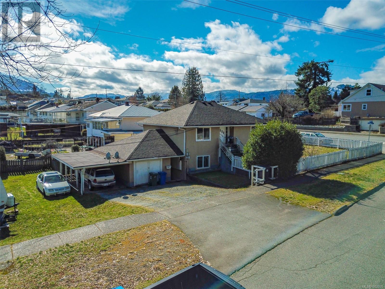3948 Argyle St Port Alberni, British Columbia V9Y 1X3
4 Bedroom
2 Bathroom
1,884 ft2
None
Baseboard Heaters
$538,000
Tenanted up and down duplex located on a large corner lot in a desirable area of Port Alberni. The property measures 0.22 acres with dimensions of 67 x 140 ft and has plenty of room for expansion of structures, have a look at the overhead drone photos to give you an idea. The home has two hydro meters, and two hot water tanks for each suite. Laundry is shared in a common area. The property also features a carport and separate garage (rented out). Book a viewing and add this opportunity to your portfolio! Bringing in $3000/month. $1300 up $1700 down. Virtual tour and floorplan are available. (id:46156)
Property Details
| MLS® Number | 1002035 |
| Property Type | Single Family |
| Neigbourhood | Port Alberni |
| Features | Other, Marine Oriented |
| Parking Space Total | 4 |
| View Type | Mountain View |
Building
| Bathroom Total | 2 |
| Bedrooms Total | 4 |
| Constructed Date | 1953 |
| Cooling Type | None |
| Heating Fuel | Electric |
| Heating Type | Baseboard Heaters |
| Size Interior | 1,884 Ft2 |
| Total Finished Area | 1884 Sqft |
| Type | Duplex |
Land
| Acreage | No |
| Size Irregular | 9583 |
| Size Total | 9583 Sqft |
| Size Total Text | 9583 Sqft |
| Zoning Description | R2 |
| Zoning Type | Duplex |
Rooms
| Level | Type | Length | Width | Dimensions |
|---|---|---|---|---|
| Lower Level | Living Room | 15'4 x 13'5 | ||
| Lower Level | Kitchen | 13'5 x 12'4 | ||
| Lower Level | Bedroom | 13'0 x 7'3 | ||
| Lower Level | Bedroom | 12'0 x 10'0 | ||
| Lower Level | Bathroom | 4-Piece | ||
| Main Level | Primary Bedroom | 12'2 x 12'0 | ||
| Main Level | Living Room | 14'8 x 14'2 | ||
| Main Level | Kitchen | 11'10 x 14'0 | ||
| Main Level | Bedroom | 12'2 x 12'0 | ||
| Main Level | Bathroom | 4-Piece |
https://www.realtor.ca/real-estate/28453172/3948-argyle-st-port-alberni-port-alberni


