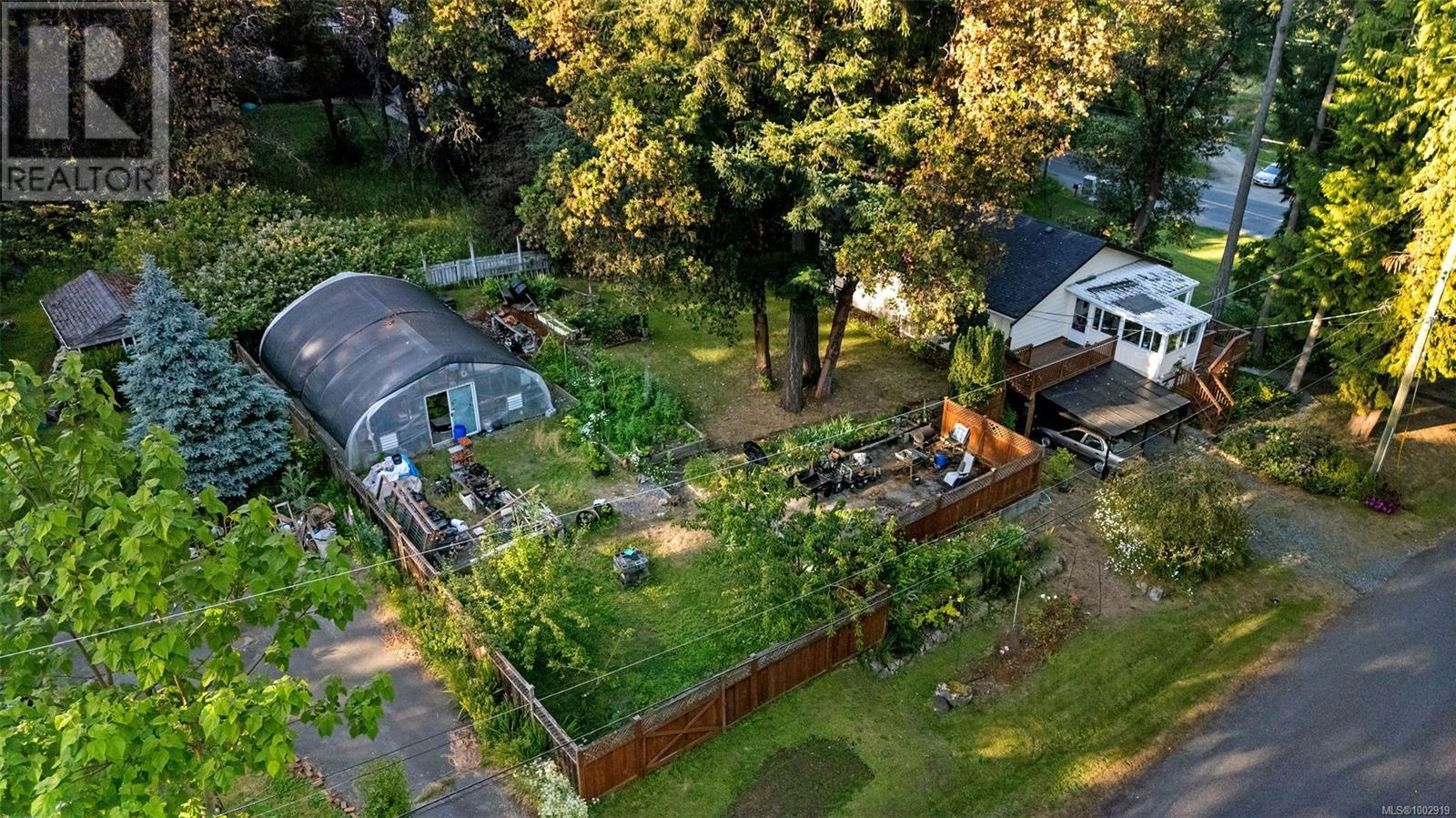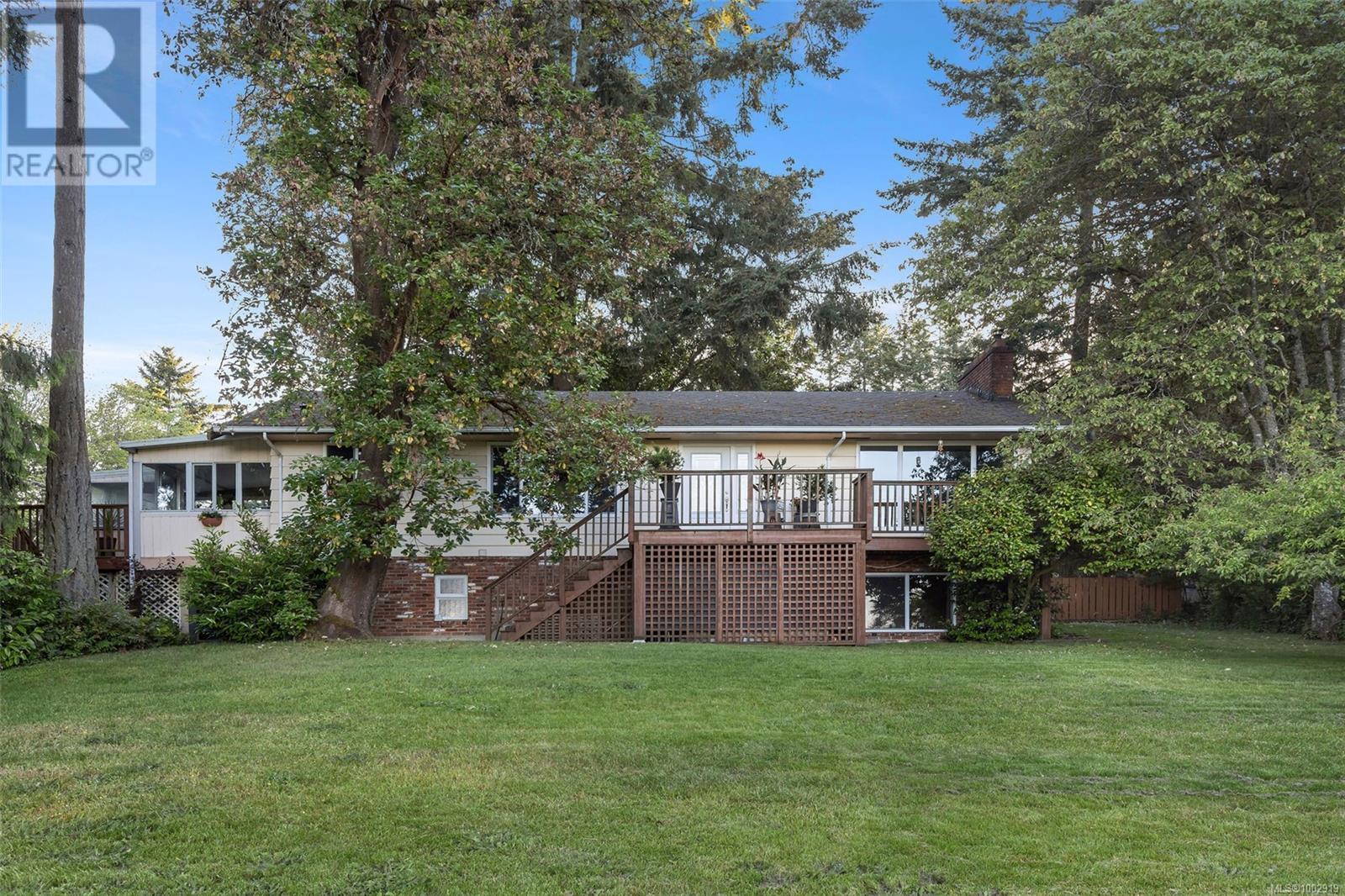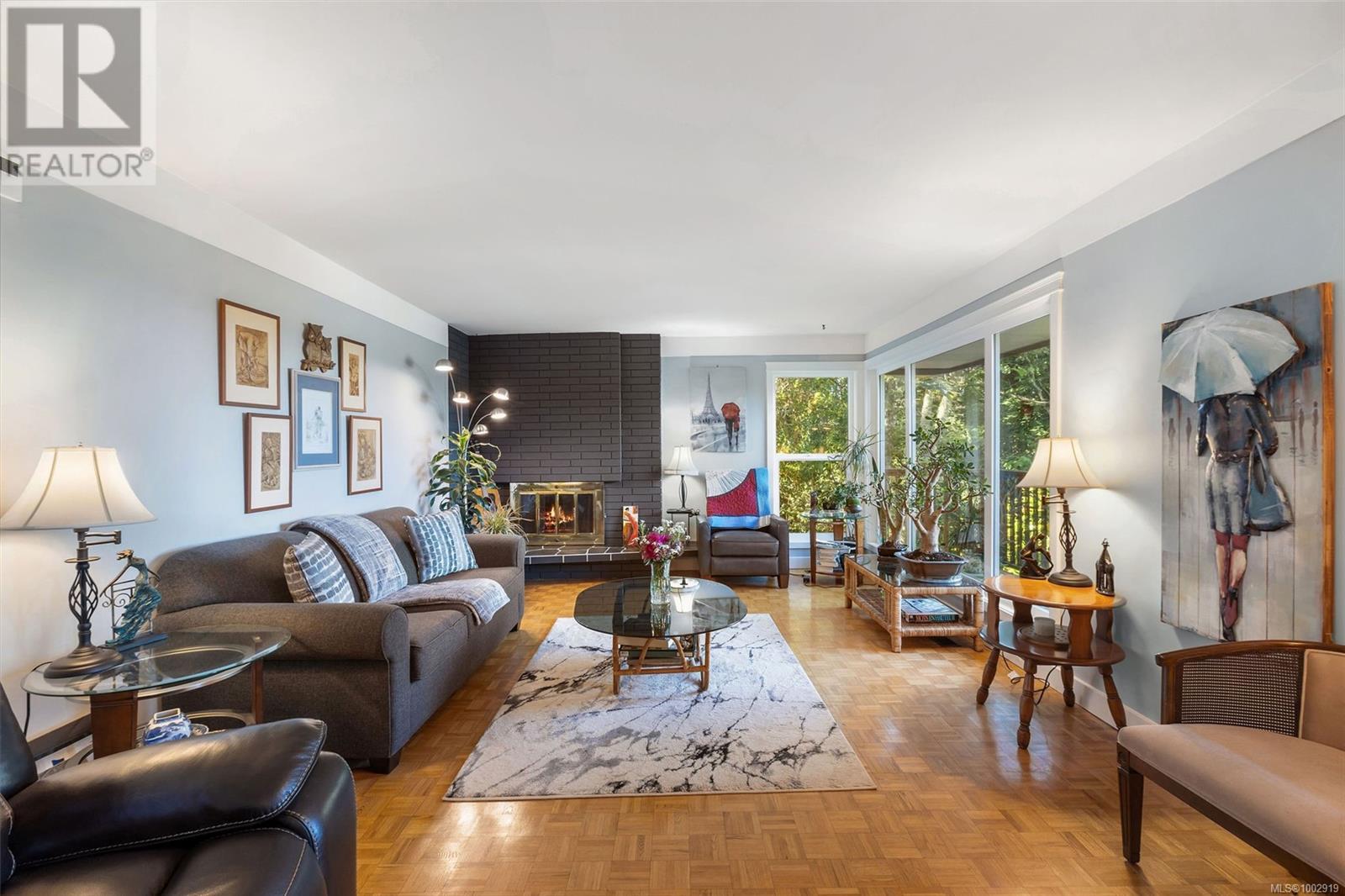5 Bedroom
2 Bathroom
2,551 ft2
Fireplace
None
Forced Air
$1,100,000
GORGEOUS 5 BEDROOM PROPERTY w/ NEARLY 1/2 ACRE ON A CORNER LOT IN OLDFIELD! Enormous 19,000+ sqft estate lot in a private park-like setting. This home spans 2500+ sqft, has 5 bedrooms and is perched on a mature treed lot in coveted Oldfield. Walking distance to fresh farm produce from Raven's Farm, Sun Wing greenhouses and multiple other farms & honour stalls on the beautiful country roads. Excellent layout, well designed Kitchen with gas stove, lots of counter space, stainless steel appliances and opens onto a beautiful sunroom. Fully fenced and landscaped backyard with Deck, Garden and open yard provides a perfect setting for entertaining. Unbelievable location with easy access to shopping, schools, John Dean Provincial Park, the Saanich Trail network for hiking + walking, and the Panorama Rec Centre. Lots of extras, including 2 fireplaces, a great space for a nanny or In-Law suite, fruit trees and a year-round Greenhouse! Come see for yourself, Book a private showing today! (id:46156)
Property Details
|
MLS® Number
|
1002919 |
|
Property Type
|
Single Family |
|
Neigbourhood
|
Oldfield |
|
Features
|
Curb & Gutter, Corner Site, Other |
|
Parking Space Total
|
4 |
|
Structure
|
Greenhouse |
|
View Type
|
Valley View |
Building
|
Bathroom Total
|
2 |
|
Bedrooms Total
|
5 |
|
Constructed Date
|
1965 |
|
Cooling Type
|
None |
|
Fireplace Present
|
Yes |
|
Fireplace Total
|
2 |
|
Heating Fuel
|
Natural Gas |
|
Heating Type
|
Forced Air |
|
Size Interior
|
2,551 Ft2 |
|
Total Finished Area
|
2551 Sqft |
|
Type
|
House |
Land
|
Access Type
|
Road Access |
|
Acreage
|
No |
|
Size Irregular
|
19170 |
|
Size Total
|
19170 Sqft |
|
Size Total Text
|
19170 Sqft |
|
Zoning Type
|
Residential |
Rooms
| Level |
Type |
Length |
Width |
Dimensions |
|
Lower Level |
Other |
|
|
10' x 13' |
|
Lower Level |
Bedroom |
|
|
14' x 13' |
|
Lower Level |
Bedroom |
|
|
17' x 13' |
|
Lower Level |
Family Room |
|
|
44' x 12' |
|
Lower Level |
Bathroom |
|
|
4-Piece |
|
Main Level |
Bedroom |
|
|
11' x 9' |
|
Main Level |
Bedroom |
|
|
11' x 9' |
|
Main Level |
Bathroom |
|
|
3-Piece |
|
Main Level |
Primary Bedroom |
|
|
11' x 13' |
|
Main Level |
Kitchen |
|
|
10' x 14' |
|
Main Level |
Dining Room |
|
|
12' x 9' |
|
Main Level |
Living Room |
|
|
21' x 13' |
|
Additional Accommodation |
Kitchen |
10 ft |
|
10 ft x Measurements not available |
https://www.realtor.ca/real-estate/28451688/6374-oldfield-rd-central-saanich-oldfield


































