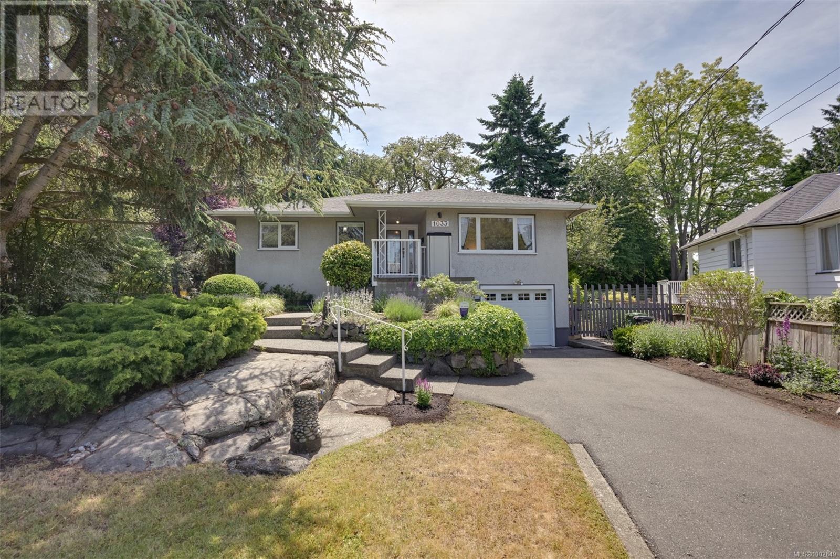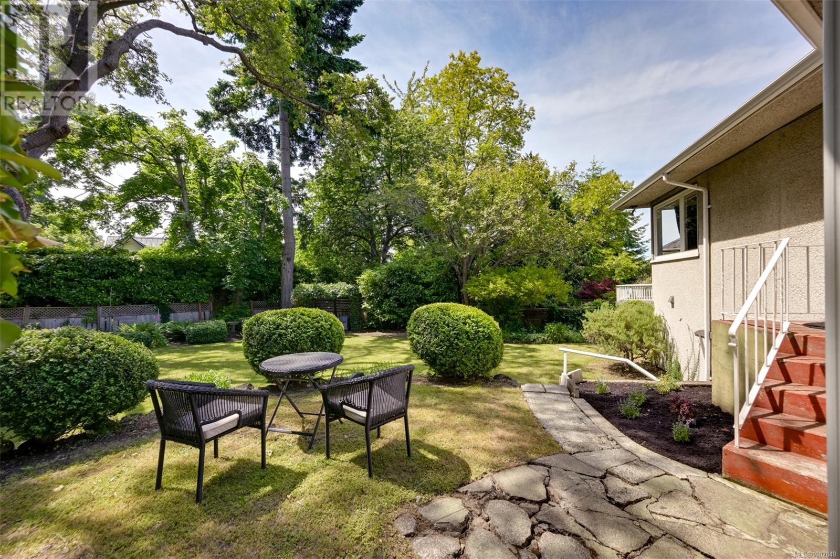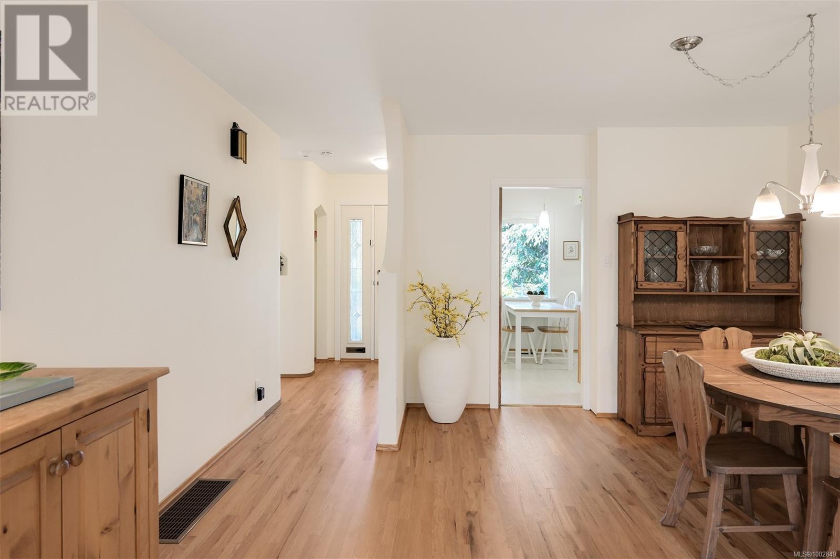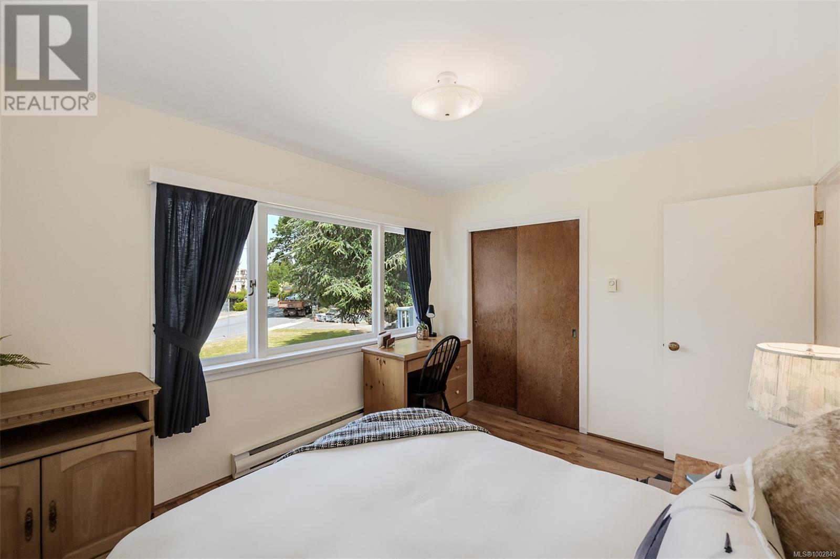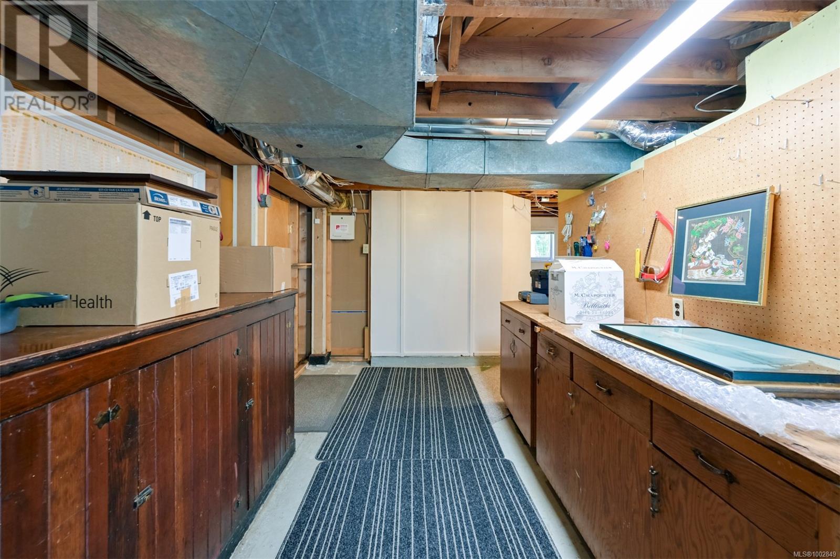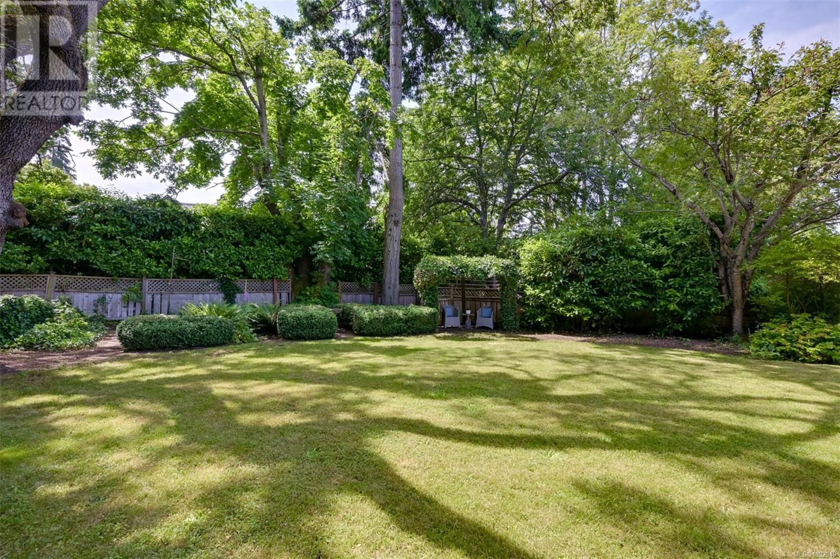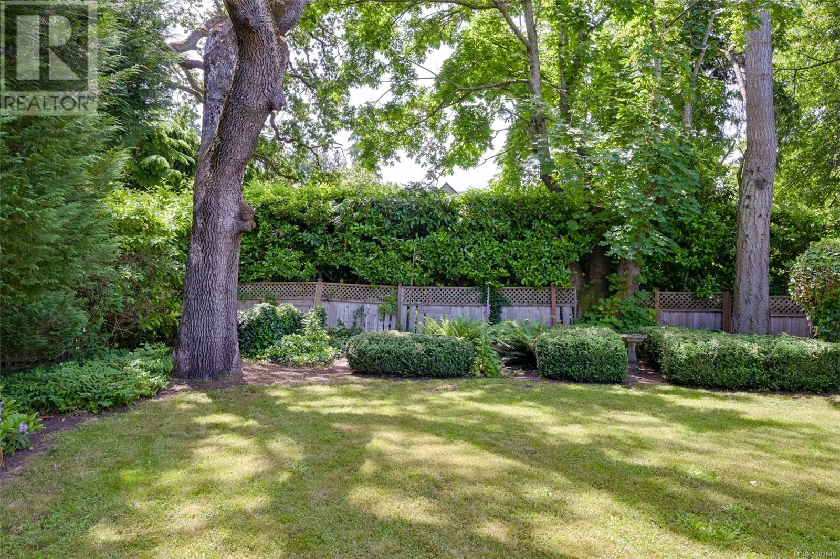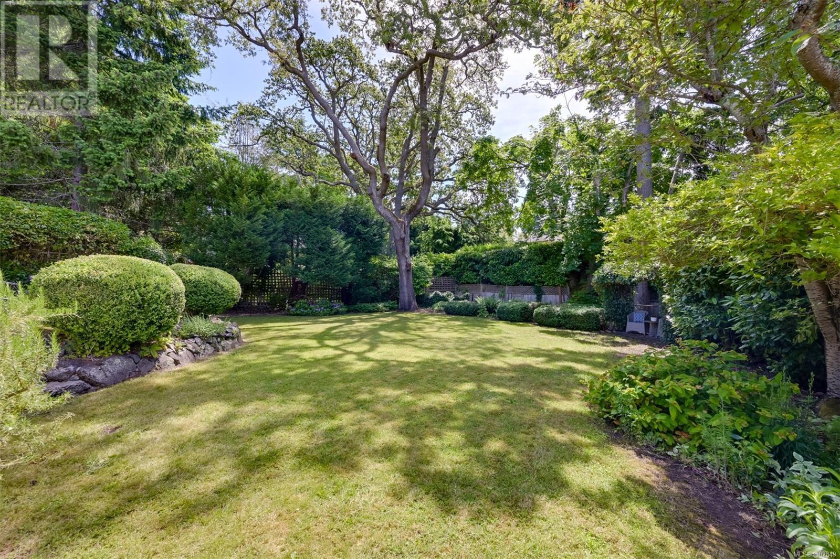1033 Pentrelew Pl Victoria, British Columbia V8V 4J5
$1,580,000
Welcome to your own private sanctuary in the heart of Rockland, a prestigious and historically rich neighbourhood. Known for its heritage charm, and peaceful, tree-lined streets, Rockland offers a lifestyle of quiet elegance just minutes from the vibrancy of downtown. This lovely maintained 3bed, 2bath (2 & 1 up, 1 & 1 down) home is nestled on a quiet circular street within a lush south-facing manicured garden. Follow stone pathways through blooming perennials, mature trees, and curated outdoor spaces perfect for afternoon tea or quiet reading. Inside is an inviting layout designed for peaceful living. The main level features large windows with views of the gardens, creating a seamless connection between indoors and out. Features include: outdoor elevator, suite potential, workshop area, and a garage! A rare offering in a neighbourhood where properties are tightly held, and the lifestyle is unmatched. Walking distance to many amenities and attractions. (id:46156)
Open House
This property has open houses!
2:00 pm
Ends at:4:00 pm
11:00 am
Ends at:1:00 pm
Property Details
| MLS® Number | 1002849 |
| Property Type | Single Family |
| Neigbourhood | Rockland |
| Features | Central Location, Park Setting, Private Setting, Southern Exposure, Other, Pie |
| Parking Space Total | 4 |
| Plan | Vip3866 |
| Structure | Shed |
Building
| Bathroom Total | 2 |
| Bedrooms Total | 3 |
| Constructed Date | 1954 |
| Cooling Type | None |
| Fireplace Present | Yes |
| Fireplace Total | 1 |
| Heating Fuel | Electric, Natural Gas |
| Heating Type | Baseboard Heaters, Forced Air |
| Size Interior | 2,153 Ft2 |
| Total Finished Area | 1604 Sqft |
| Type | House |
Land
| Access Type | Road Access |
| Acreage | No |
| Size Irregular | 9927 |
| Size Total | 9927 Sqft |
| Size Total Text | 9927 Sqft |
| Zoning Description | R1-b |
| Zoning Type | Residential |
Rooms
| Level | Type | Length | Width | Dimensions |
|---|---|---|---|---|
| Lower Level | Bathroom | 4-Piece | ||
| Lower Level | Storage | 2'8 x 8'2 | ||
| Lower Level | Storage | 8'7 x 6'8 | ||
| Lower Level | Storage | 7'9 x 2'7 | ||
| Lower Level | Bedroom | 24'0 x 11'9 | ||
| Main Level | Kitchen | 9'6 x 8'8 | ||
| Main Level | Dining Nook | 5'9 x 8'8 | ||
| Main Level | Entrance | 5'7 x 6'0 | ||
| Main Level | Bedroom | 12'3 x 10'2 | ||
| Main Level | Bathroom | 3-Piece | ||
| Main Level | Primary Bedroom | 12'3 x 13'3 | ||
| Main Level | Dining Room | 10'5 x 10'7 | ||
| Main Level | Living Room | 12'0 x 18'0 |
https://www.realtor.ca/real-estate/28451341/1033-pentrelew-pl-victoria-rockland


