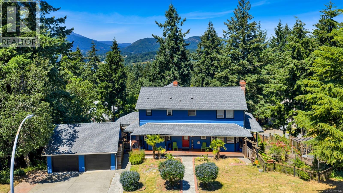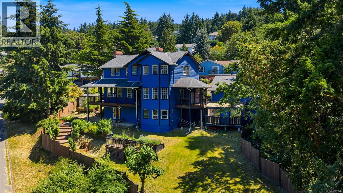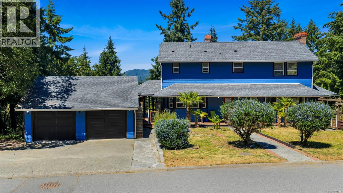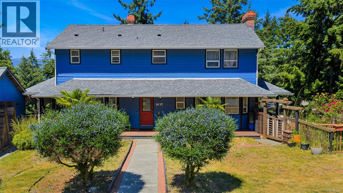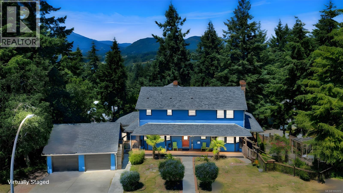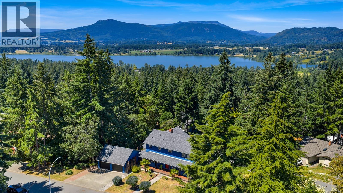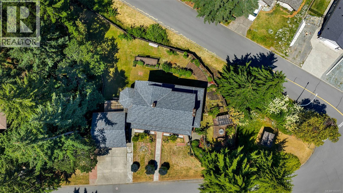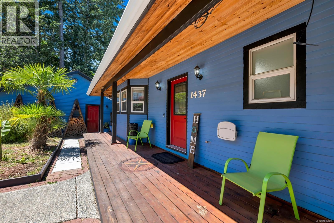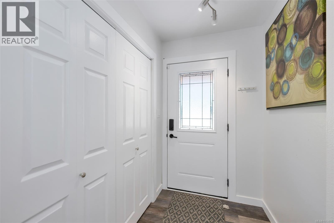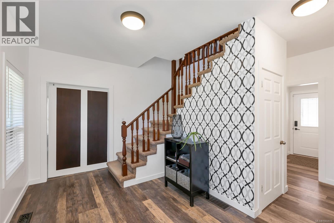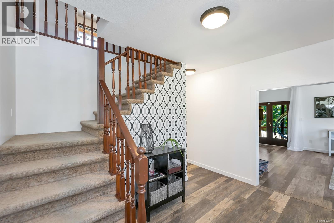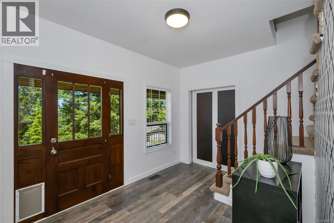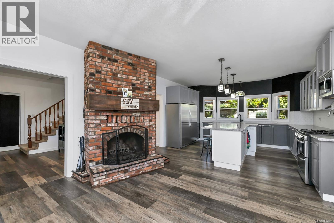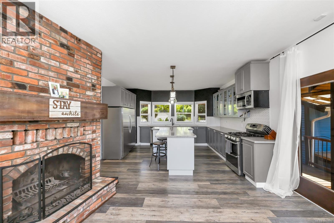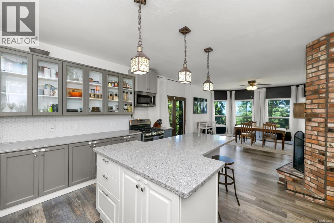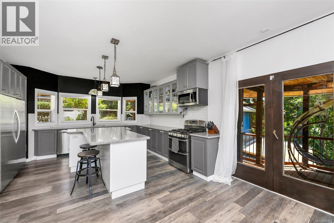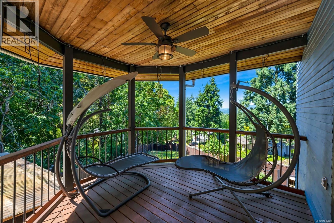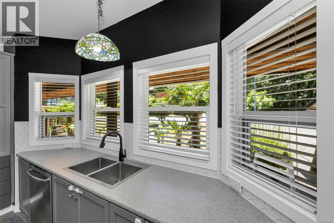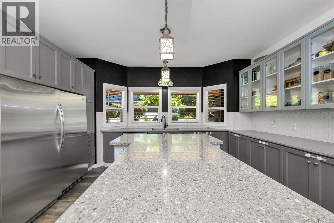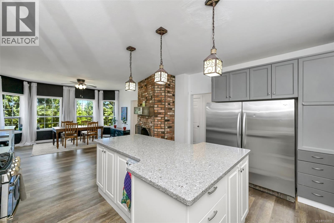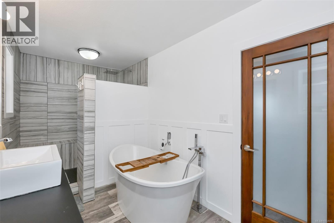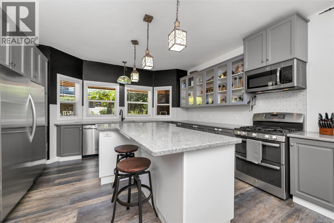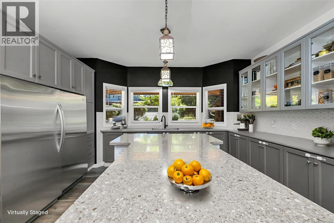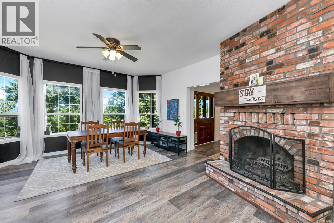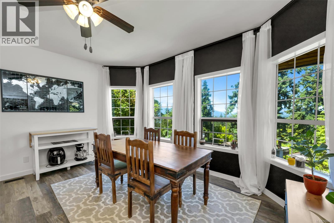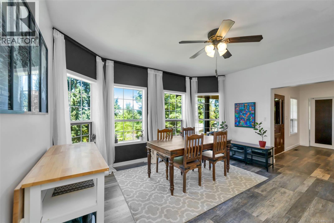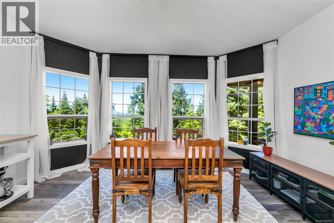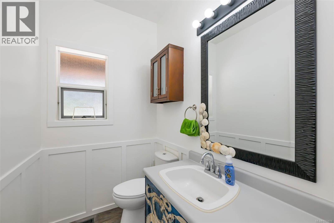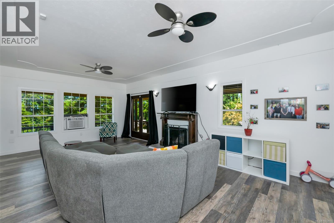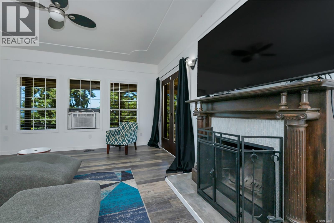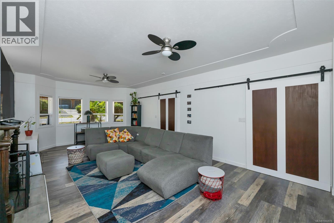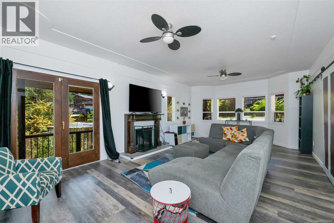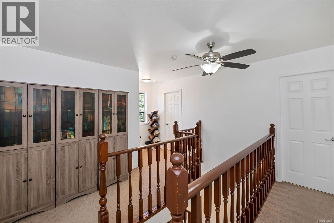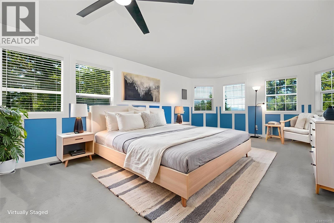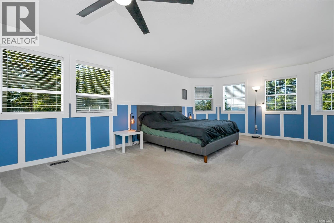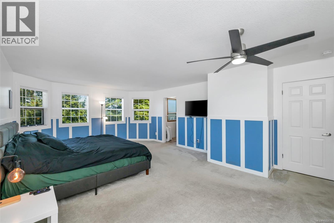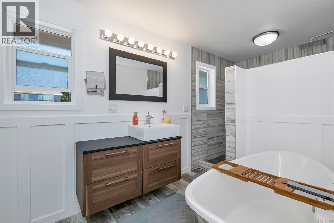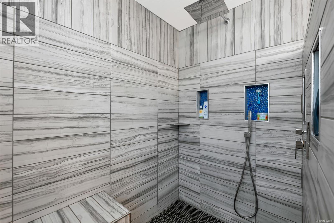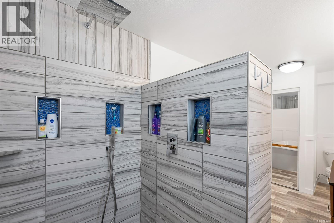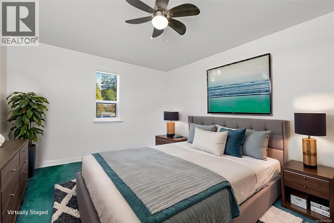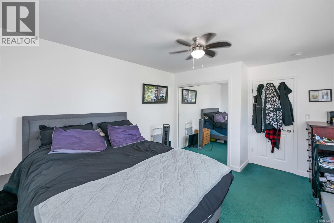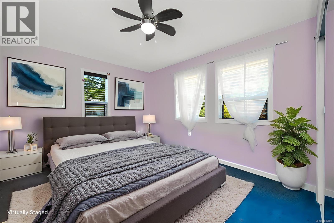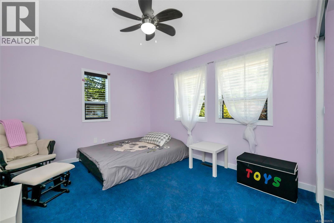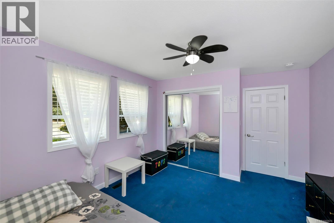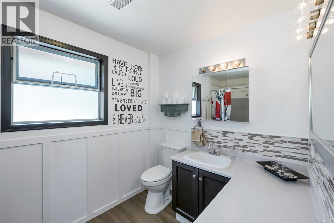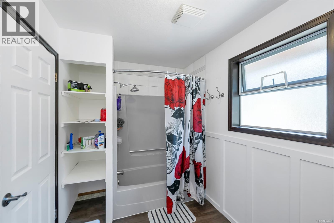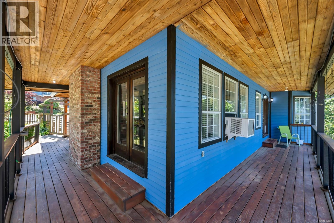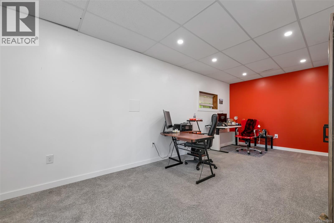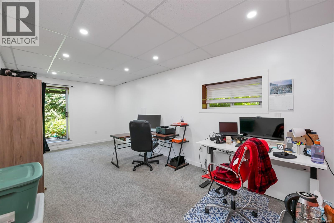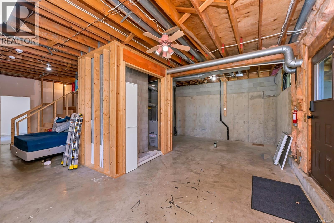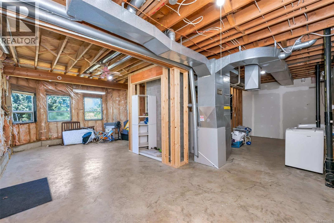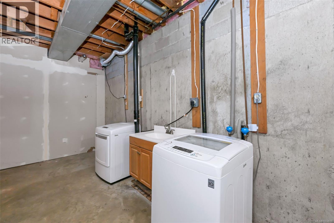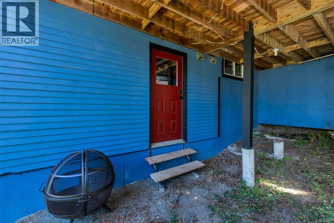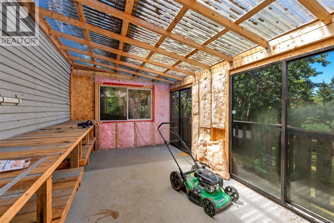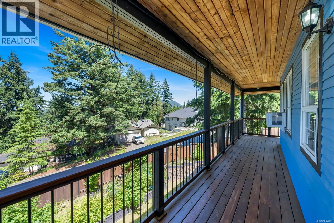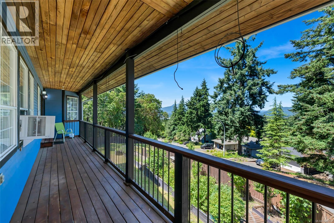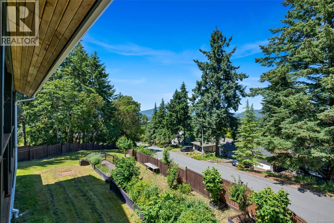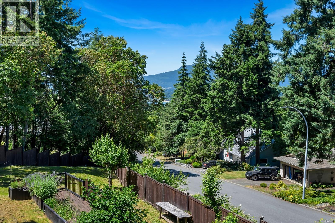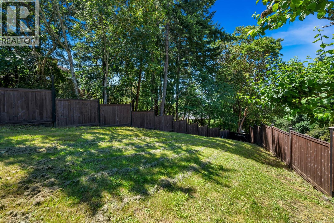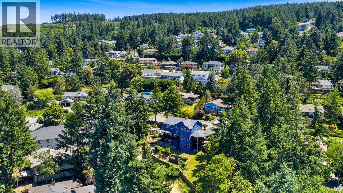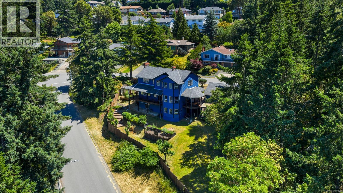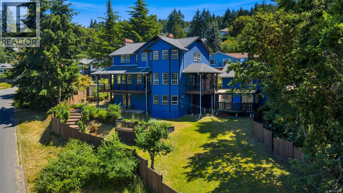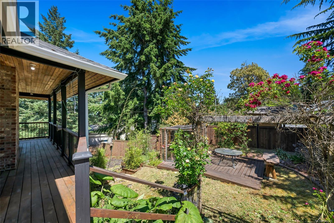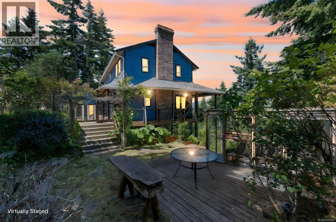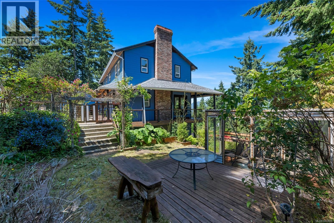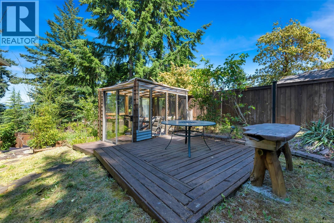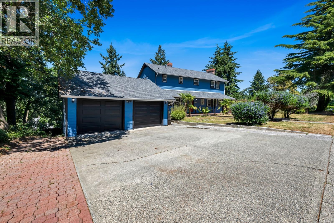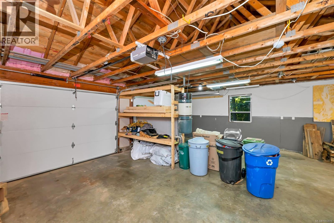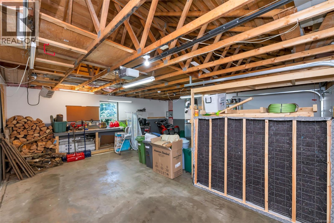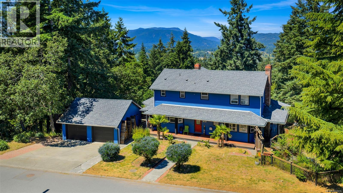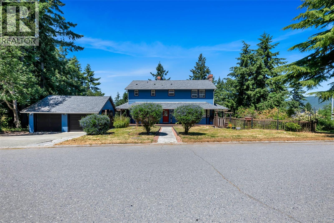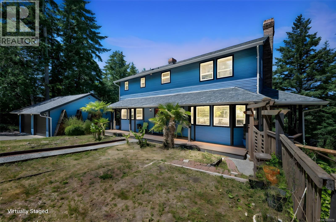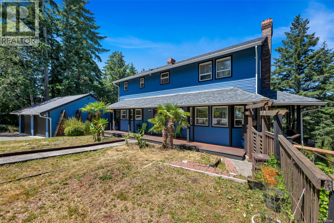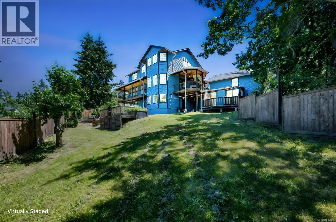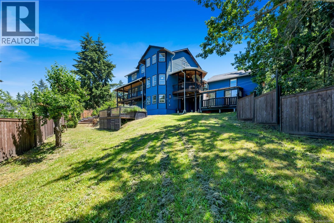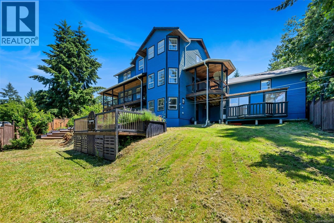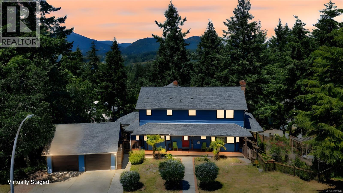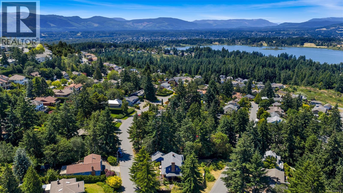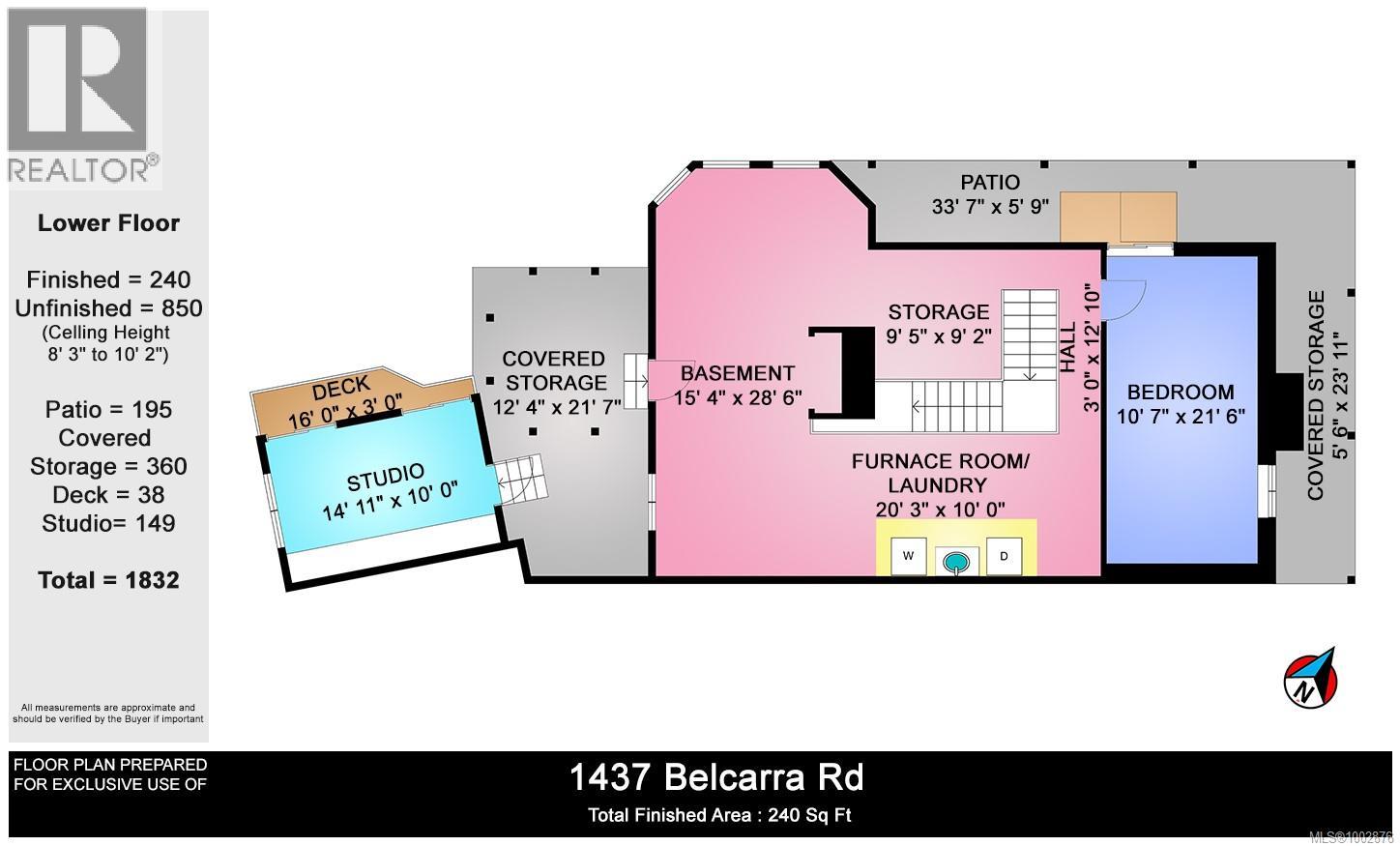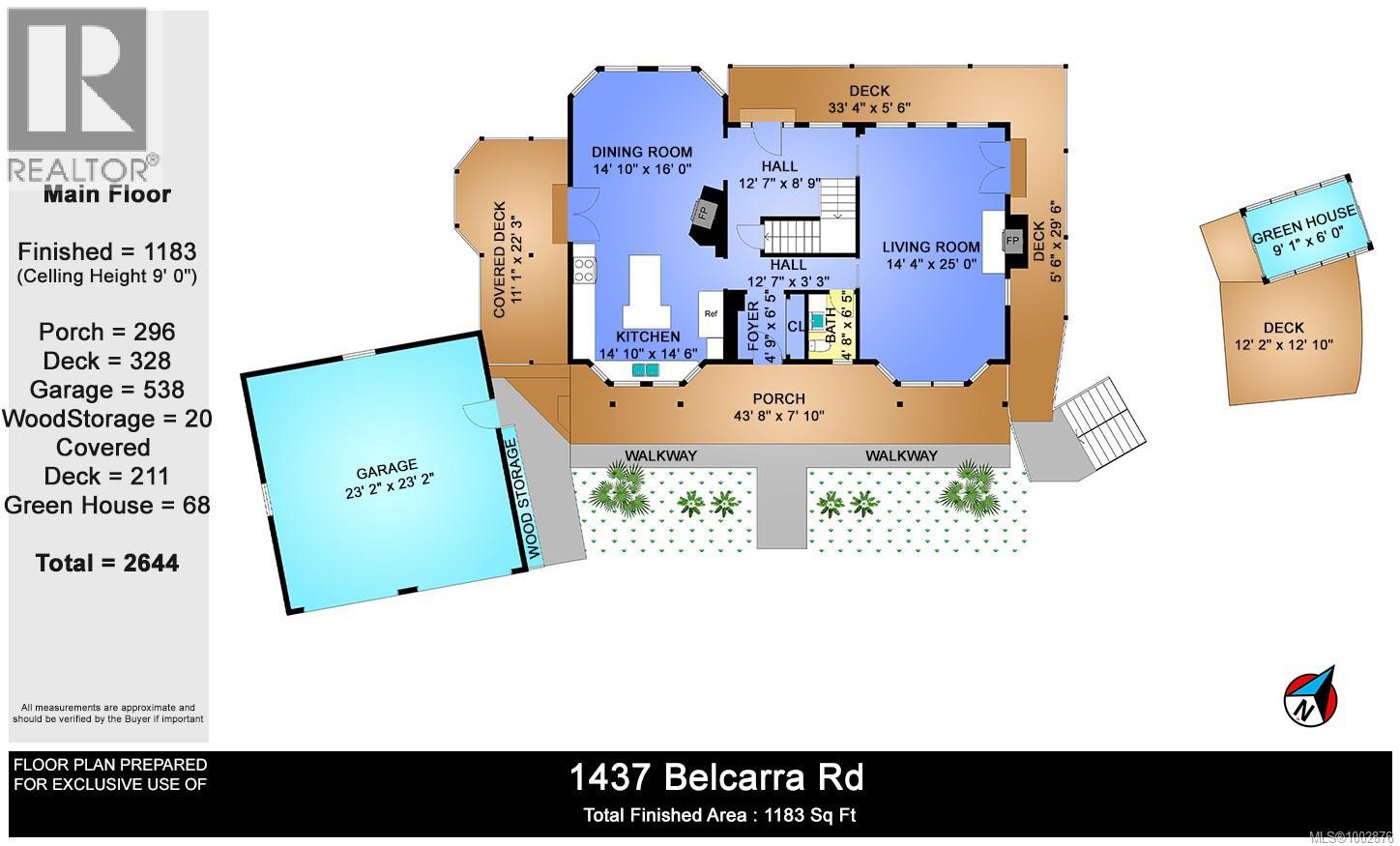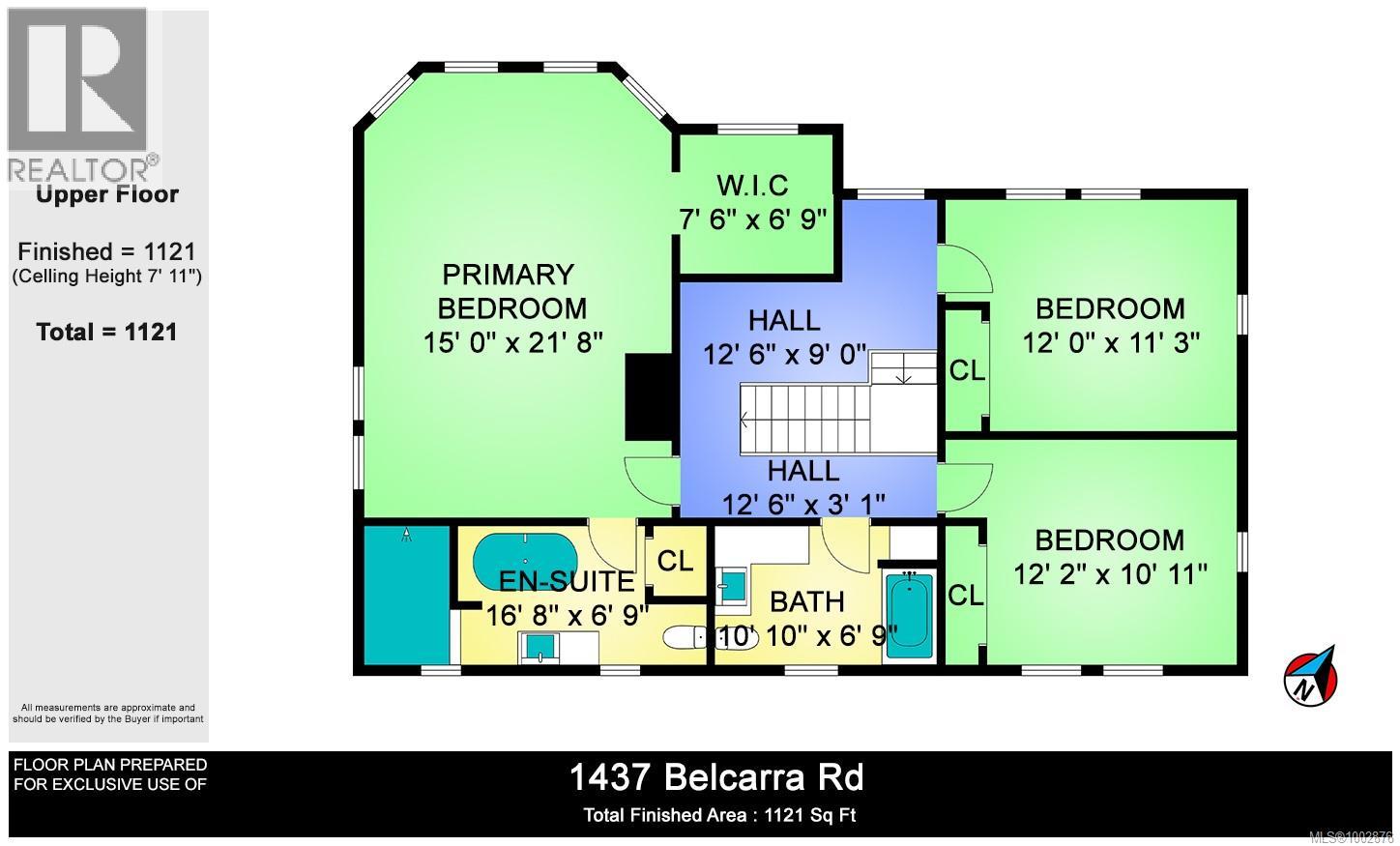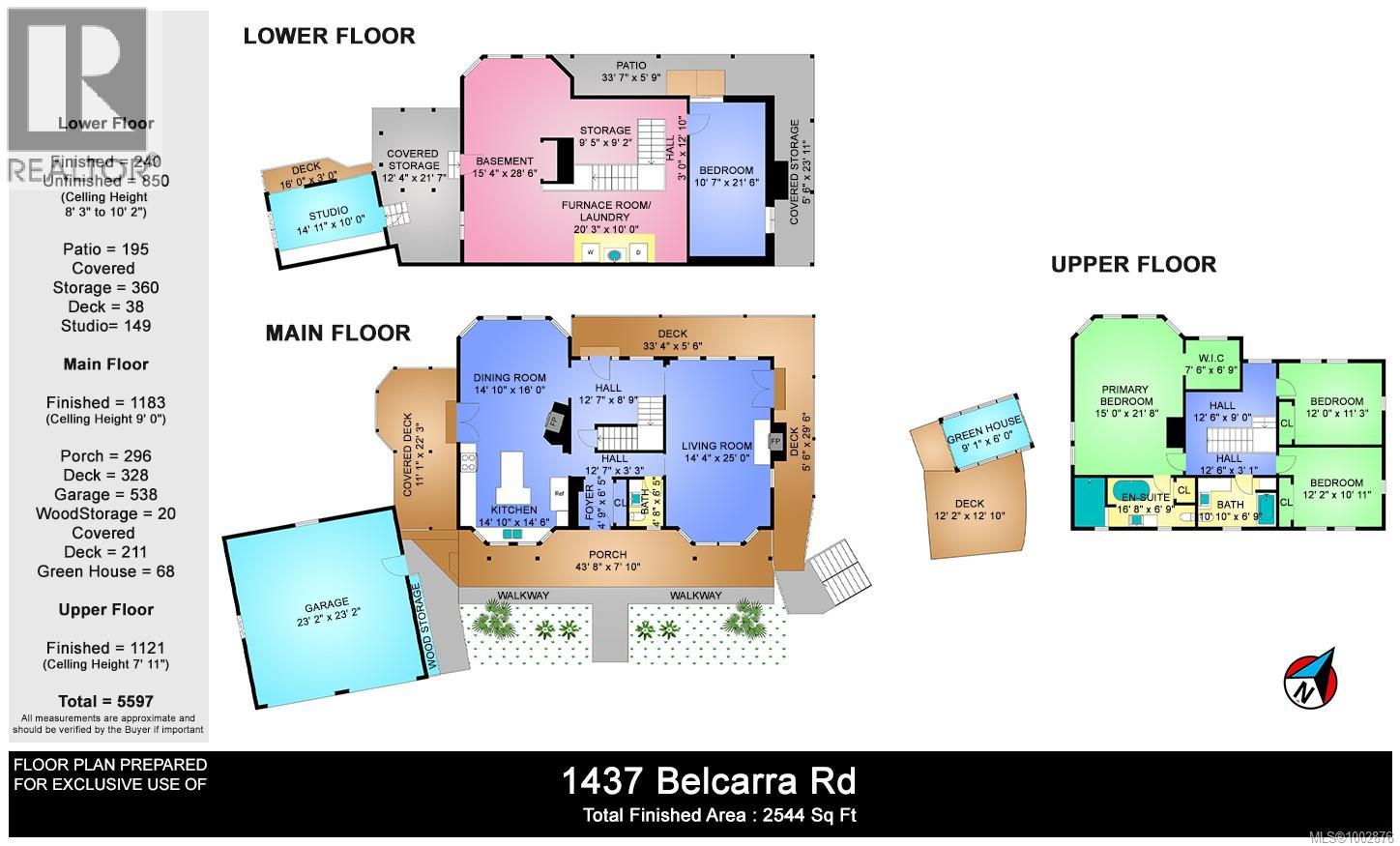3 Bedroom
3 Bathroom
3,394 ft2
Cape Cod
Fireplace
Window Air Conditioner
Forced Air
$939,000
This delightful 3-level home has it all. Whether you are an avid gardener, chef, or love to entertain, this could be the home for you & your family. In addition to an abundance of living space, this home has a separate garage & a workshop for your hobbies. The main level entry leads into the home where you will find a large kitchen with a full-size side by side fridge & freezer, gas range, large island, & dining area leading out to a lovely private deck. A large living room & a bathroom complete the main level. Upstairs, you will find 3 large bedrooms and two additional bathrooms. The primary bedroom boasts a walk-in closet & an ensuite that has a stacking washer and dryer, a soaker tub, & a large shower. A deck wraps almost the entirety of the home, where you can relax and take in the views. Downstairs, you will find an unfinished basement, laundry area & 1 finished room/office/den. With a separate entrance & R3 zoning, there is suite potential (buyer to verify with North Cowichan). Close to the ocean, schools, trails, parks, transit, shopping, & more! Have a walk-through via the virtual tour link. Reach out to book a showing or for a full information package at dimphy@royallepage.ca (id:46156)
Property Details
|
MLS® Number
|
1002876 |
|
Property Type
|
Single Family |
|
Neigbourhood
|
East Duncan |
|
Features
|
Curb & Gutter, Southern Exposure, Corner Site, Irregular Lot Size, Sloping, Other, Marine Oriented |
|
Parking Space Total
|
5 |
|
Plan
|
35736 |
|
Structure
|
Greenhouse, Workshop |
|
View Type
|
Lake View, Mountain View |
Building
|
Bathroom Total
|
3 |
|
Bedrooms Total
|
3 |
|
Architectural Style
|
Cape Cod |
|
Constructed Date
|
1986 |
|
Cooling Type
|
Window Air Conditioner |
|
Fireplace Present
|
Yes |
|
Fireplace Total
|
2 |
|
Heating Fuel
|
Natural Gas |
|
Heating Type
|
Forced Air |
|
Size Interior
|
3,394 Ft2 |
|
Total Finished Area
|
2544 Sqft |
|
Type
|
House |
Land
|
Access Type
|
Road Access |
|
Acreage
|
No |
|
Size Irregular
|
14810 |
|
Size Total
|
14810 Sqft |
|
Size Total Text
|
14810 Sqft |
|
Zoning Description
|
R3 |
|
Zoning Type
|
Residential |
Rooms
| Level |
Type |
Length |
Width |
Dimensions |
|
Second Level |
Bedroom |
|
|
12'2 x 10'11 |
|
Second Level |
Bedroom |
|
|
12'0 x 11'3 |
|
Second Level |
Bathroom |
|
|
4-Piece |
|
Second Level |
Ensuite |
|
|
4-Piece |
|
Second Level |
Primary Bedroom |
|
|
15'0 x 21'8 |
|
Lower Level |
Studio |
|
|
14'11 x 10'0 |
|
Lower Level |
Laundry Room |
|
|
20'3 x 10'0 |
|
Lower Level |
Family Room |
|
|
10'7 x 21'6 |
|
Main Level |
Porch |
|
|
43'8 x 7'10 |
|
Main Level |
Kitchen |
|
|
14'10 x 14'6 |
|
Main Level |
Dining Room |
|
|
14'10 x 16'0 |
|
Main Level |
Living Room |
|
|
14'4 x 25'0 |
|
Main Level |
Bathroom |
|
|
2-Piece |
|
Main Level |
Entrance |
|
|
4'9 x 6'5 |
https://www.realtor.ca/real-estate/28448379/1437-belcarra-rd-duncan-east-duncan


