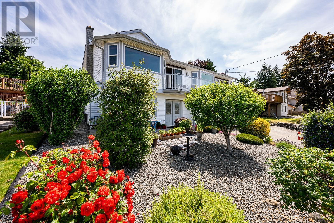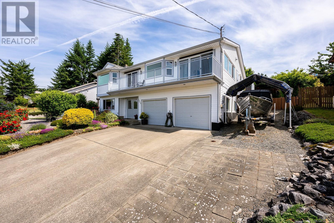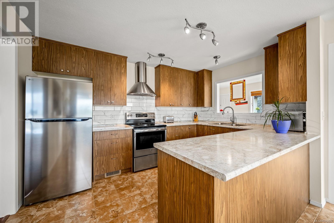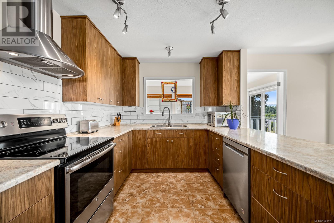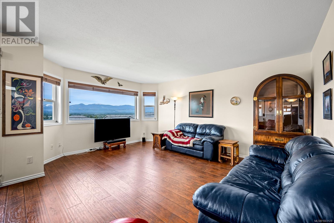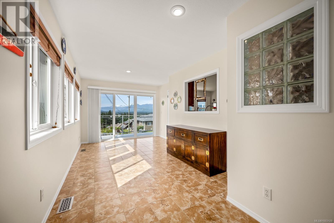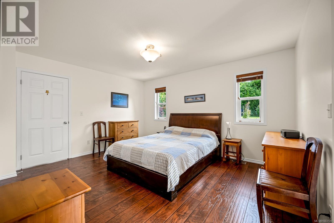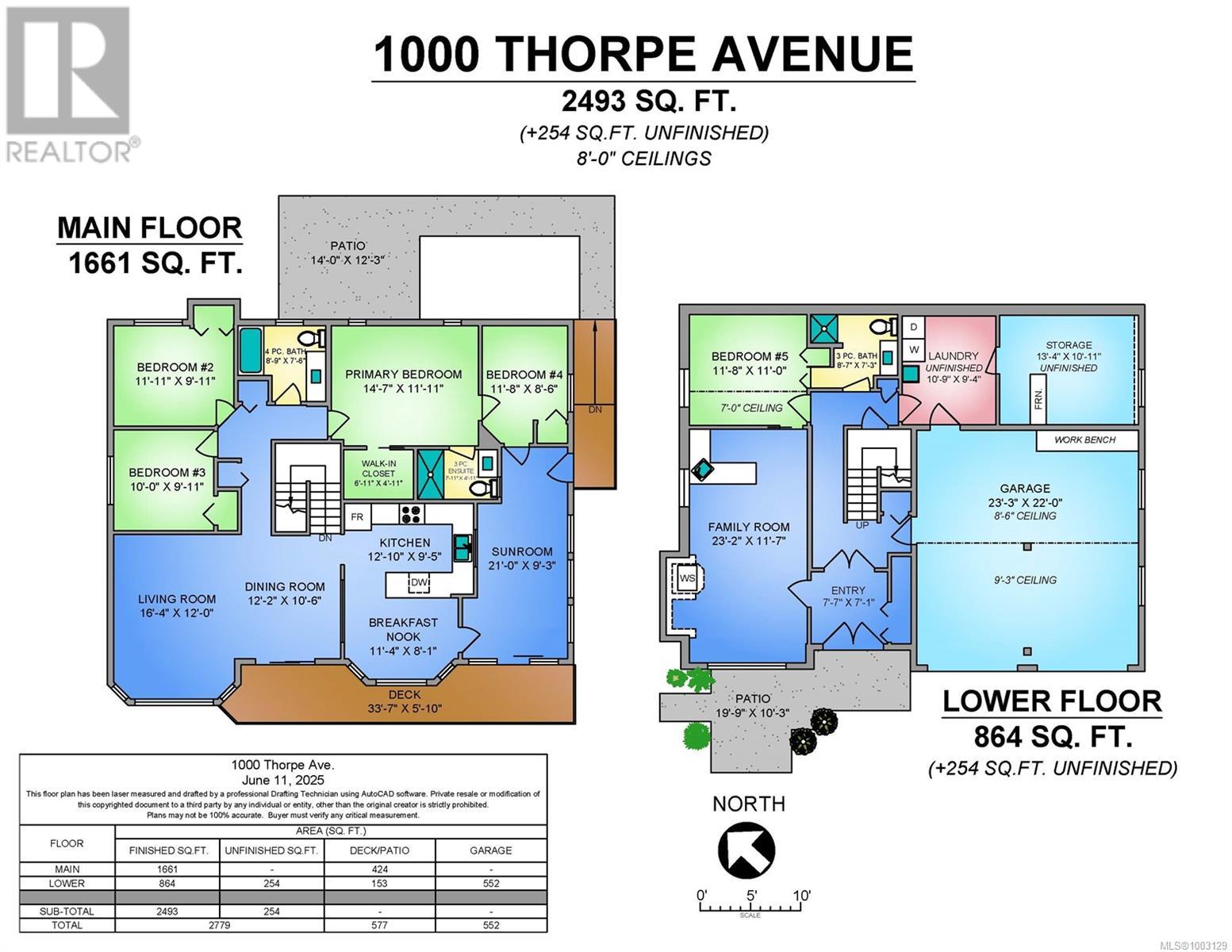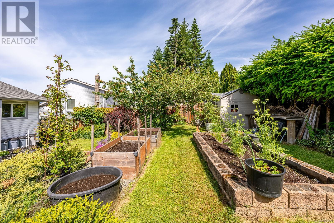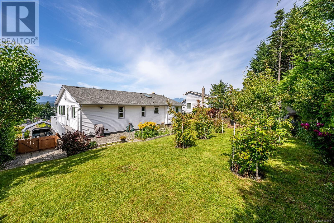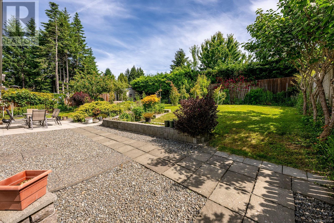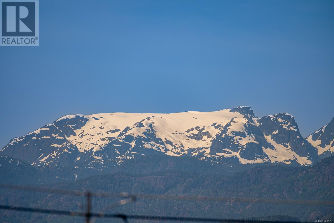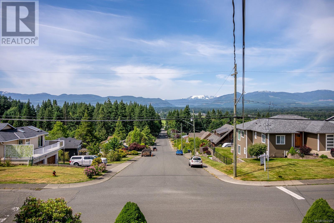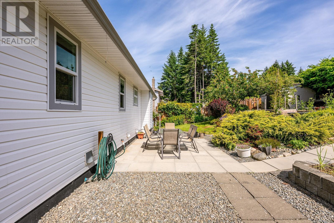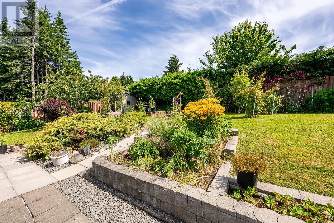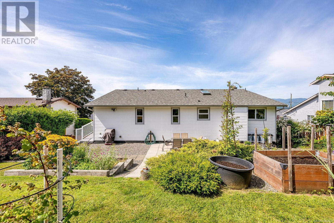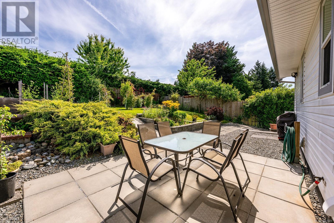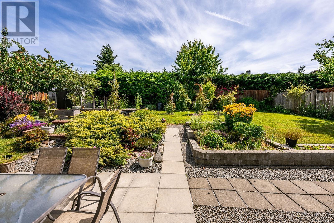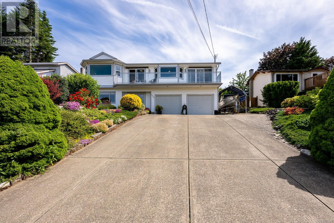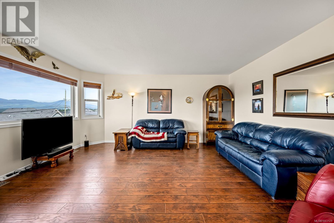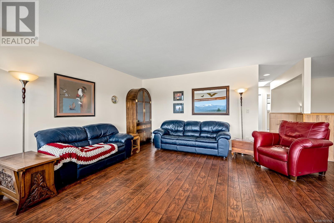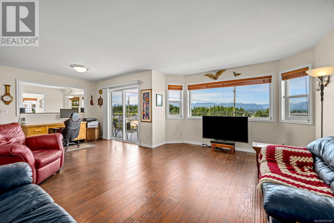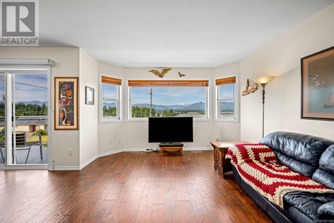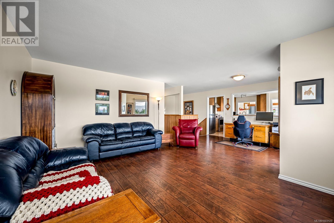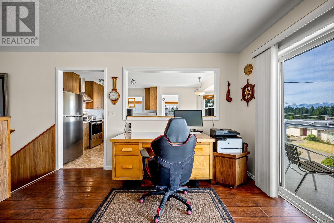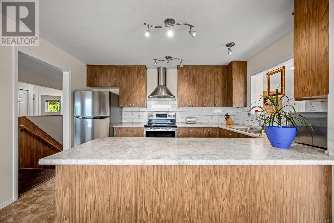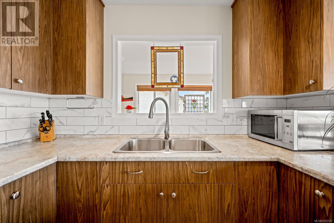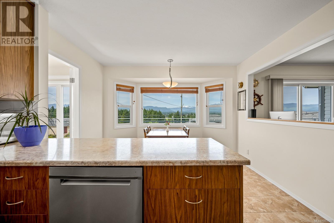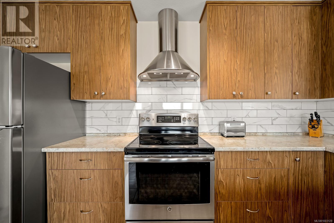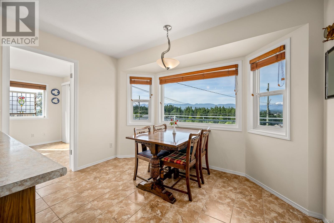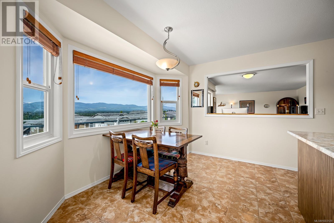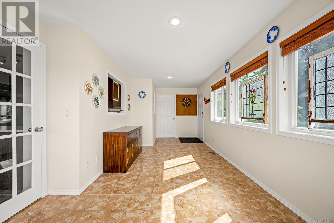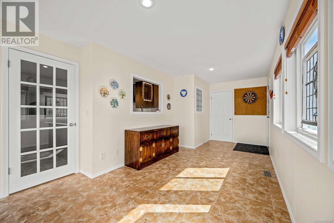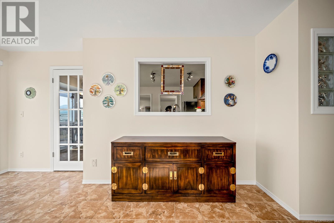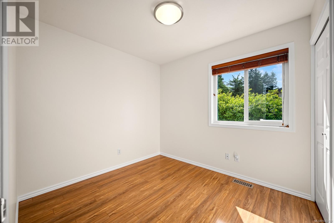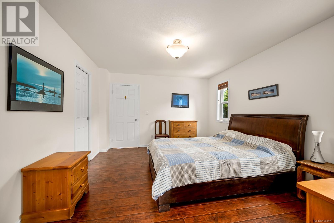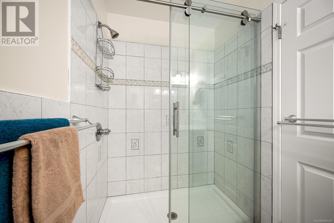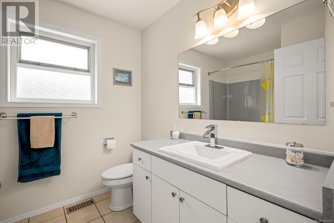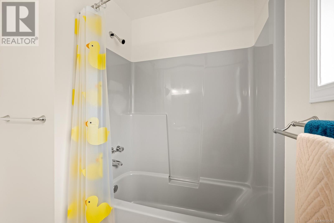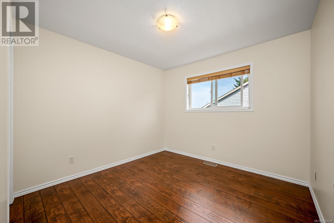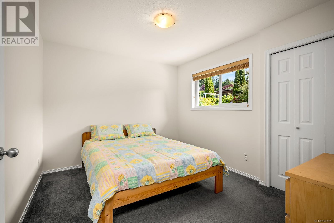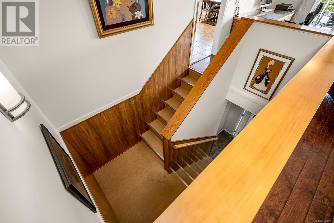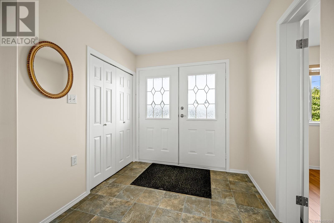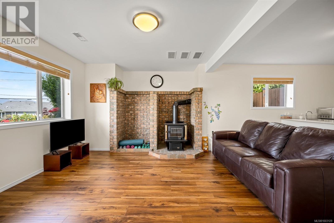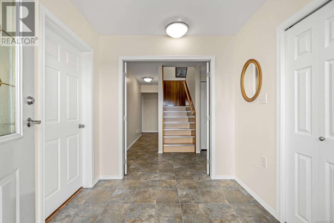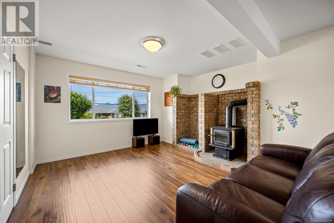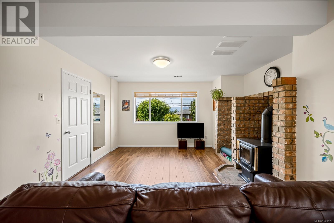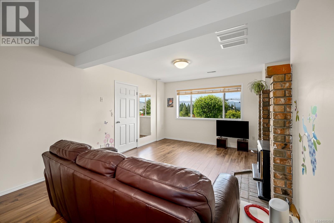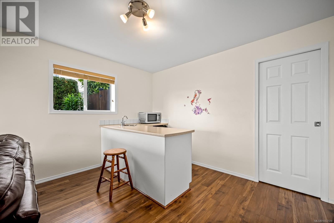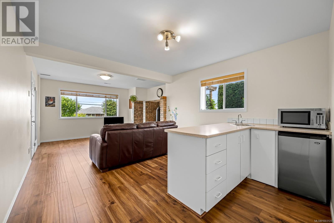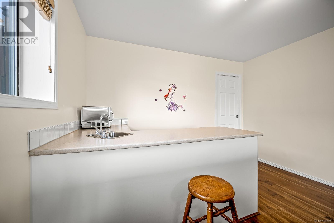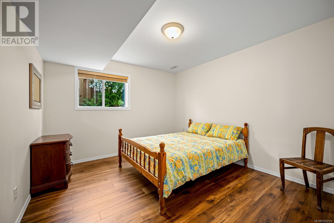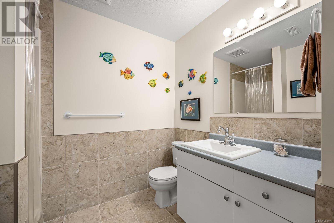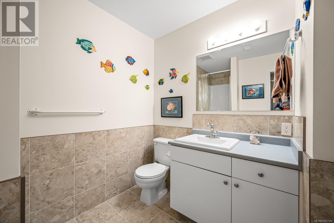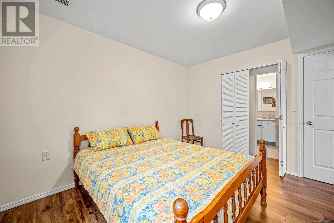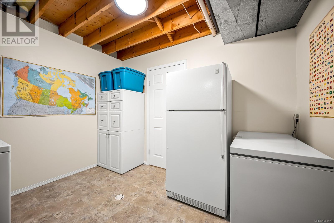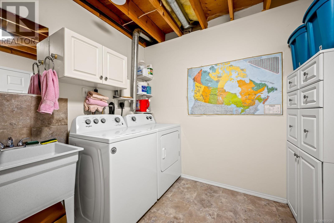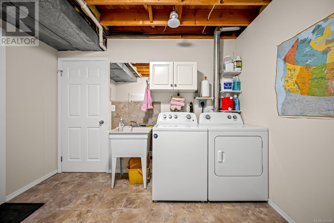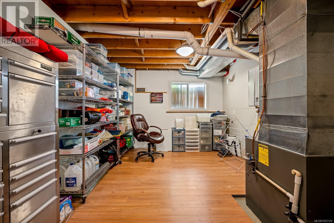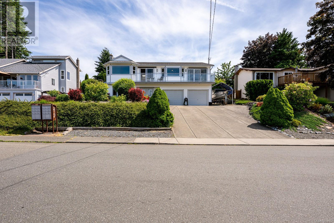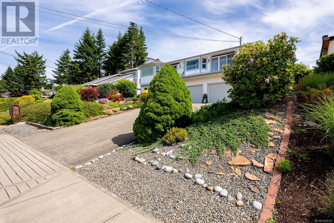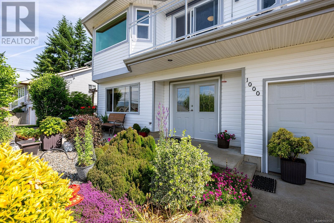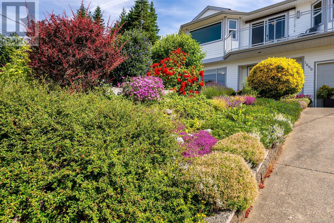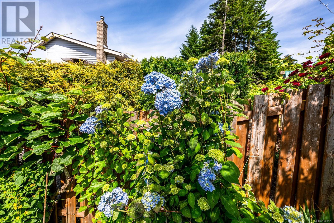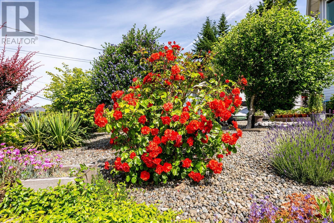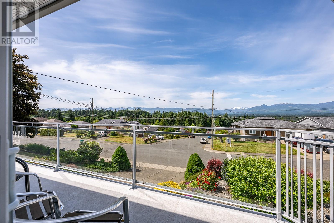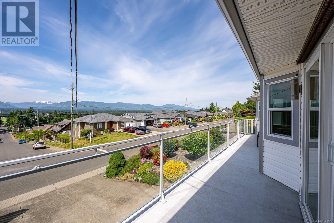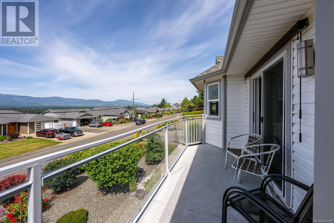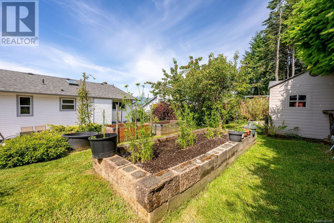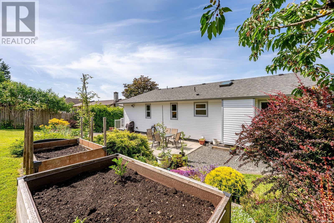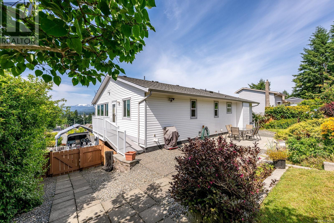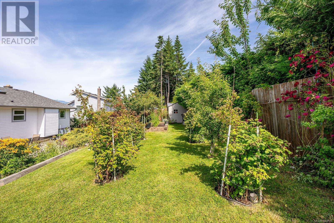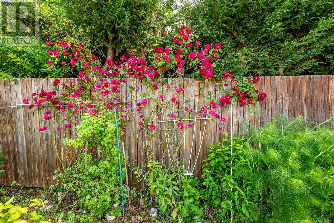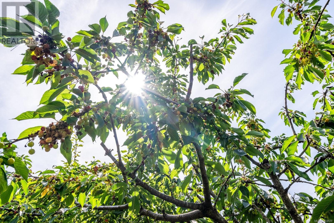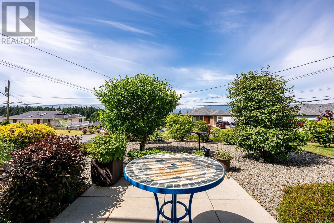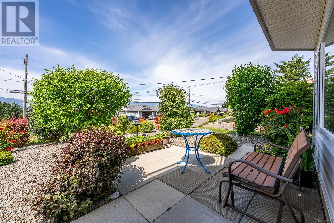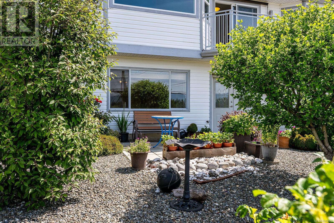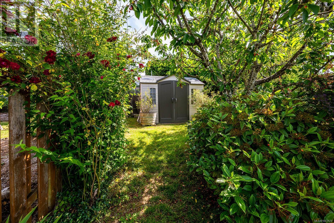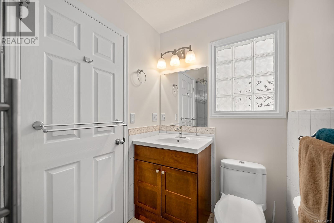5 Bedroom
3 Bathroom
3,299 ft2
Fireplace
None
Forced Air
$892,000
Panoramic views taking in the Glacier, mountain and city views. Basking in sunshine, this 5-bedroom, 3-bathroom home offers warmth, space, and flexibility. Upstairs, the bright and open main level features four bedrooms, a beautifully renovated kitchen (2018), and a cozy sunroom where your mornings begin with light and views. The spacious primary suite includes a walk-in closet and ensuite, while the lower level provides incredible versatility with a family room and kitchenette, which could be a great guest or in-law space. Thoughtful updates include modern windows (2010), furnace and hot water on demand (2011), and a newer roof (2018), making this home truly move-in ready. Outside, enjoy beautifully landscaped, low-maintenance gardens, a zero-scape front yard, RV/boat parking, and easy access to schools, shopping, and parks. (id:46156)
Property Details
|
MLS® Number
|
1003129 |
|
Property Type
|
Single Family |
|
Neigbourhood
|
Courtenay East |
|
Features
|
Other |
|
Parking Space Total
|
4 |
|
Plan
|
Vip31655 |
|
Structure
|
Shed |
|
View Type
|
Mountain View, Valley View |
Building
|
Bathroom Total
|
3 |
|
Bedrooms Total
|
5 |
|
Constructed Date
|
1993 |
|
Cooling Type
|
None |
|
Fireplace Present
|
Yes |
|
Fireplace Total
|
1 |
|
Heating Type
|
Forced Air |
|
Size Interior
|
3,299 Ft2 |
|
Total Finished Area
|
2493 Sqft |
|
Type
|
House |
Land
|
Acreage
|
No |
|
Size Irregular
|
8276 |
|
Size Total
|
8276 Sqft |
|
Size Total Text
|
8276 Sqft |
|
Zoning Type
|
Residential |
Rooms
| Level |
Type |
Length |
Width |
Dimensions |
|
Lower Level |
Laundry Room |
|
|
10'9 x 9'4 |
|
Lower Level |
Bathroom |
|
|
3-Piece |
|
Lower Level |
Bedroom |
|
|
11'8 x 11'0 |
|
Lower Level |
Family Room |
|
|
23'2 x 11'7 |
|
Lower Level |
Storage |
|
|
13'4 x 10'11 |
|
Main Level |
Ensuite |
|
|
3-Piece |
|
Main Level |
Bathroom |
|
|
4-Piece |
|
Main Level |
Bedroom |
|
|
10'0 x 9'11 |
|
Main Level |
Bedroom |
|
|
11'11 x 9'11 |
|
Main Level |
Bedroom |
|
|
11'8 x 8'6 |
|
Main Level |
Primary Bedroom |
|
|
14'7 x 11'11 |
|
Main Level |
Eating Area |
|
|
11'4 x 8'1 |
|
Main Level |
Dining Room |
|
|
12'2 x 10'6 |
|
Main Level |
Living Room |
|
|
16'4 x 12'0 |
|
Main Level |
Kitchen |
|
|
12'10 x 9'5 |
|
Main Level |
Sunroom |
|
|
21'0 x 9'3 |
https://www.realtor.ca/real-estate/28459813/1000-thorpe-ave-courtenay-courtenay-east


