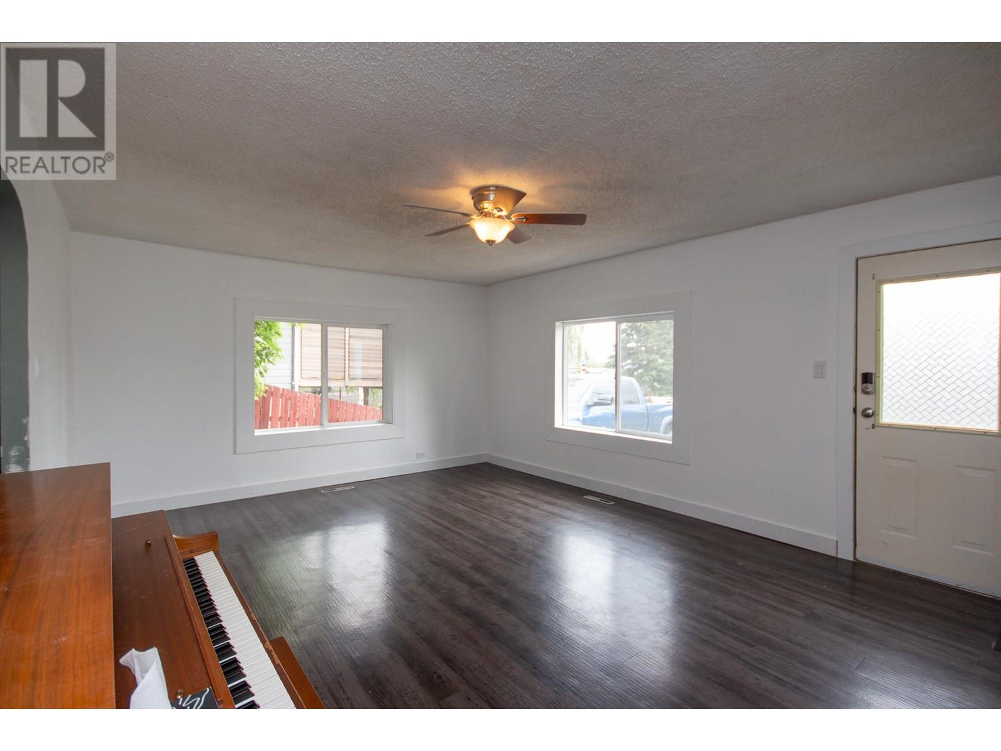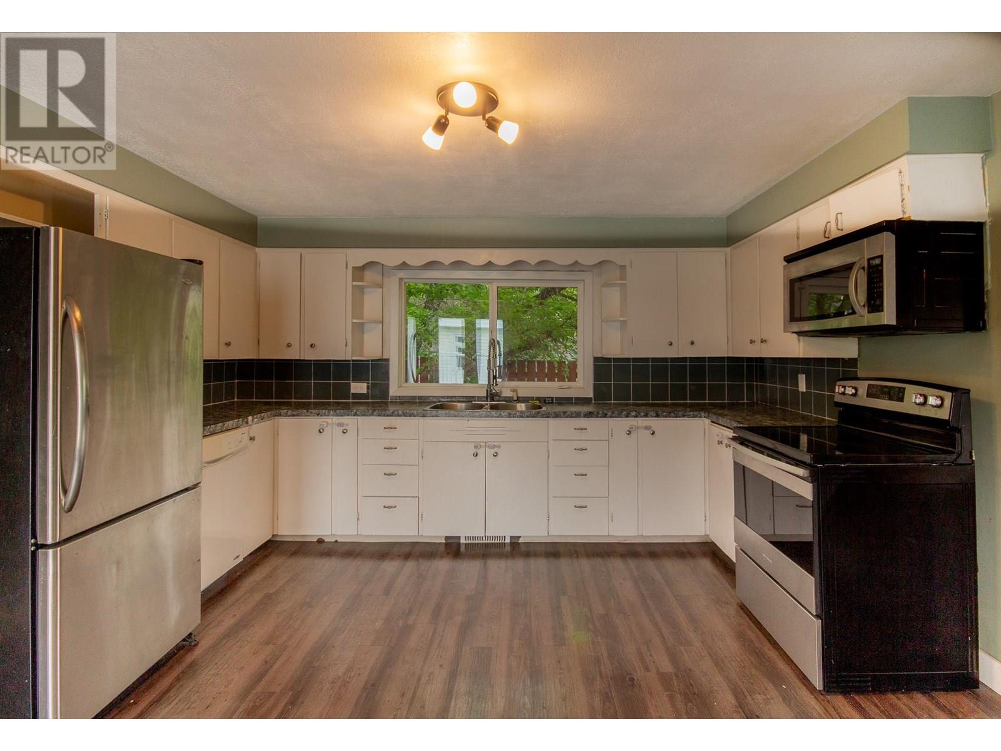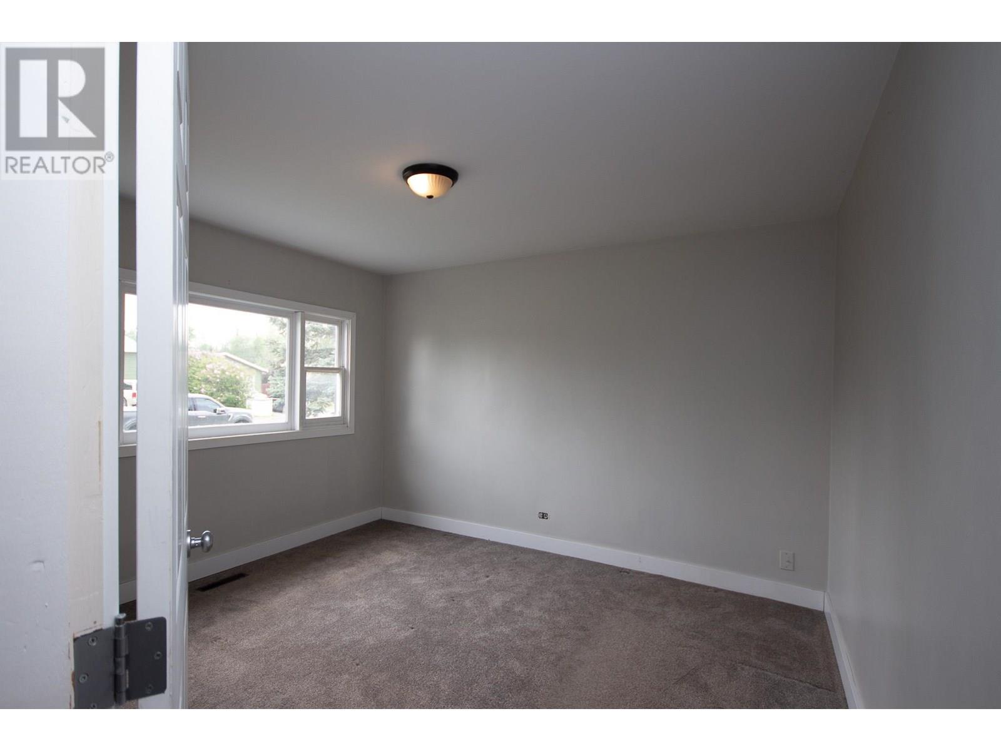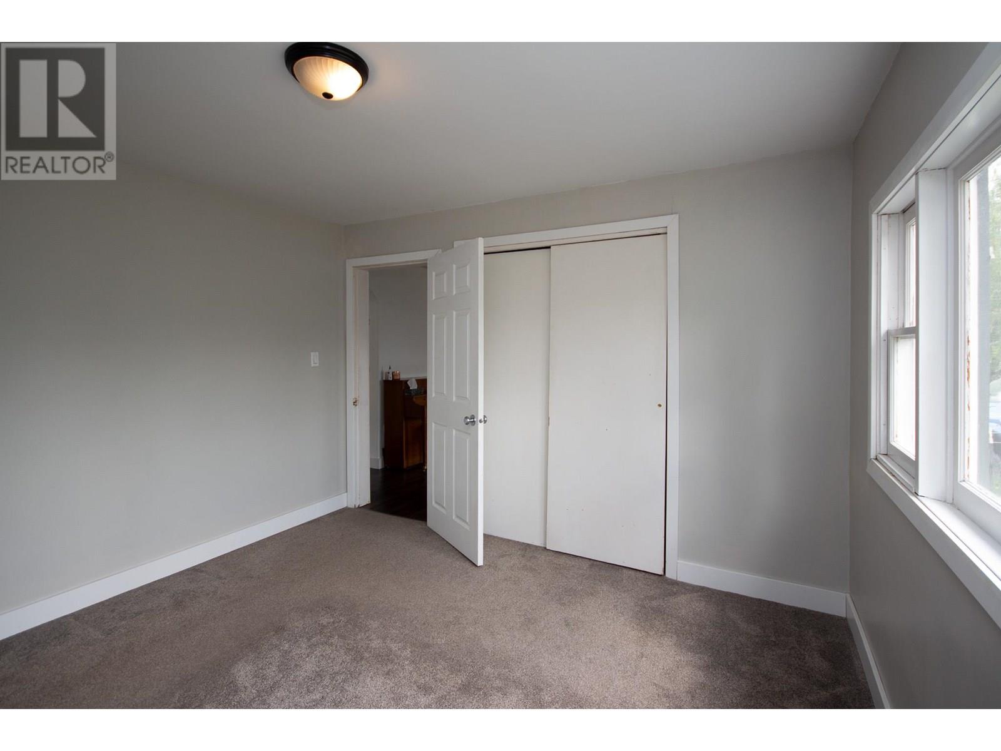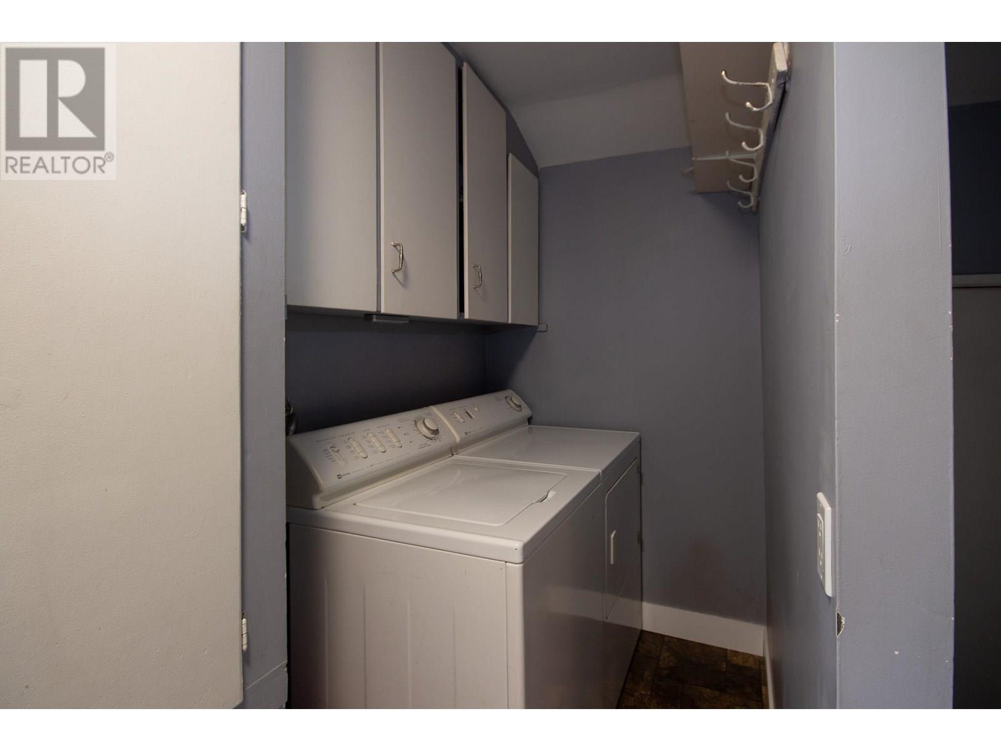2 Bedroom
1 Bathroom
992 ft2
Ranch
Forced Air, See Remarks
$157,000
A very cute 2 bedroom 1 bathroom home located in a convenient location! Within walking distance to grocery stores and the downtown core. The South side of the roof is newer as well as some vinyl windows and vinyl siding. This roomy 2 bedroom, 1 bathroom hosts a country style kitchen with an attached dining room that has glass sliding doors to the private patio area. The bathroom has seen a facelift with soaker tub, modern vanity and vinyl flooring. There is a large bright living room, a large primary bedroom and a decent secondary bedroom. The back yard is fully fenced and there are mature trees and a shed for storage. Don't wait to see this move-in ready home. (id:46156)
Property Details
|
MLS® Number
|
10352077 |
|
Property Type
|
Single Family |
|
Neigbourhood
|
Dawson Creek |
Building
|
Bathroom Total
|
1 |
|
Bedrooms Total
|
2 |
|
Appliances
|
Range, Refrigerator, Washer & Dryer |
|
Architectural Style
|
Ranch |
|
Constructed Date
|
1940 |
|
Construction Style Attachment
|
Detached |
|
Exterior Finish
|
Vinyl Siding |
|
Heating Type
|
Forced Air, See Remarks |
|
Roof Material
|
Asphalt Shingle |
|
Roof Style
|
Unknown |
|
Stories Total
|
1 |
|
Size Interior
|
992 Ft2 |
|
Type
|
House |
|
Utility Water
|
Municipal Water |
Parking
Land
|
Acreage
|
No |
|
Fence Type
|
Fence |
|
Sewer
|
Municipal Sewage System |
|
Size Irregular
|
0.14 |
|
Size Total
|
0.14 Ac|under 1 Acre |
|
Size Total Text
|
0.14 Ac|under 1 Acre |
|
Zoning Type
|
Residential |
Rooms
| Level |
Type |
Length |
Width |
Dimensions |
|
Main Level |
4pc Bathroom |
|
|
Measurements not available |
|
Main Level |
Bedroom |
|
|
8'8'' x 11'5'' |
|
Main Level |
Primary Bedroom |
|
|
11'5'' x 11'7'' |
|
Main Level |
Living Room |
|
|
13'9'' x 17'0'' |
|
Main Level |
Dining Room |
|
|
8'0'' x 10'3'' |
|
Main Level |
Kitchen |
|
|
10'0'' x 12'0'' |
https://www.realtor.ca/real-estate/28461355/1504-105-avenue-dawson-creek-dawson-creek



