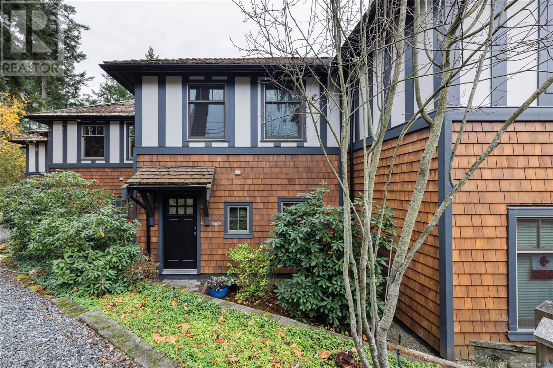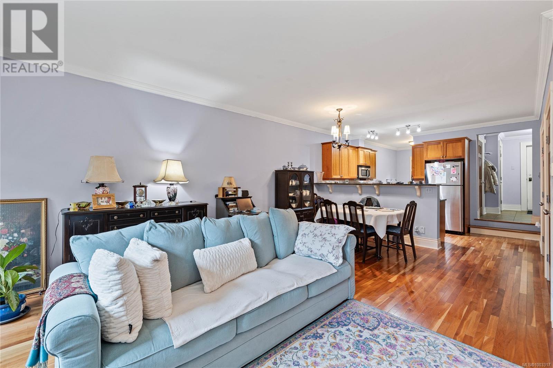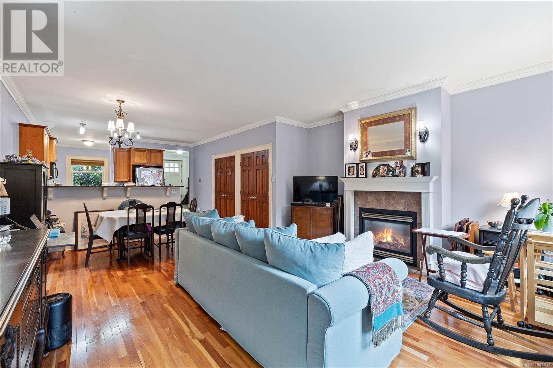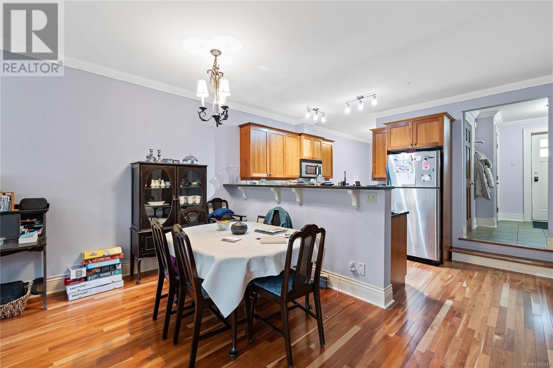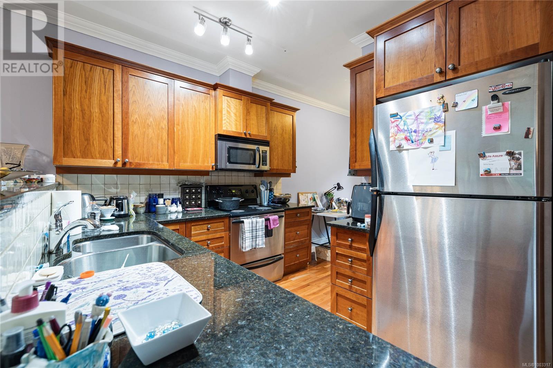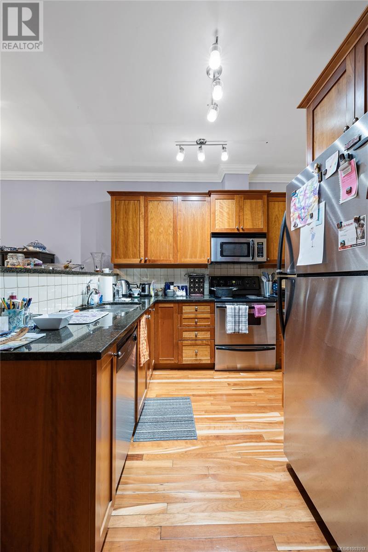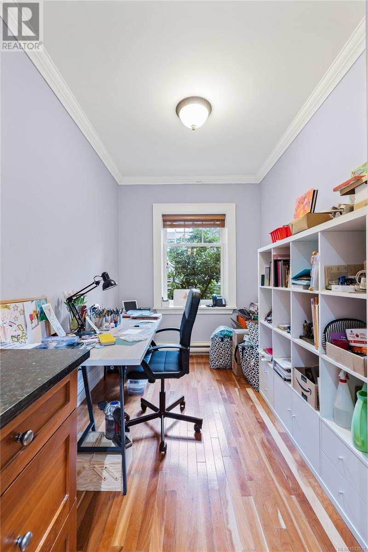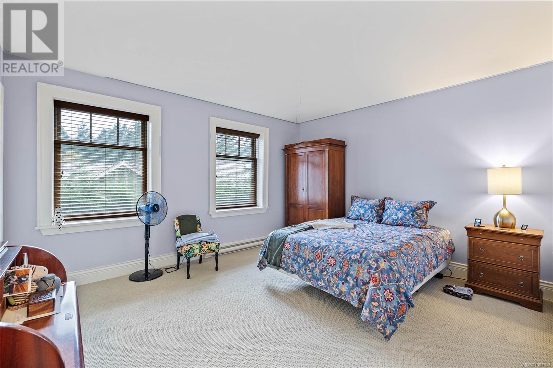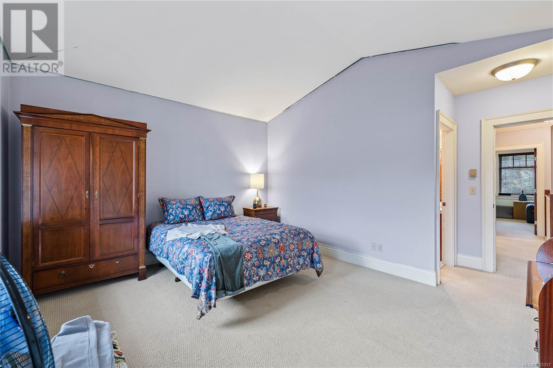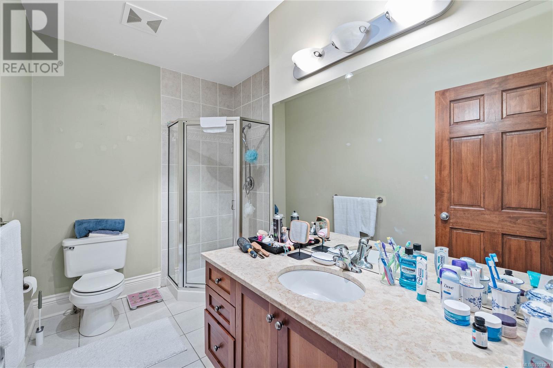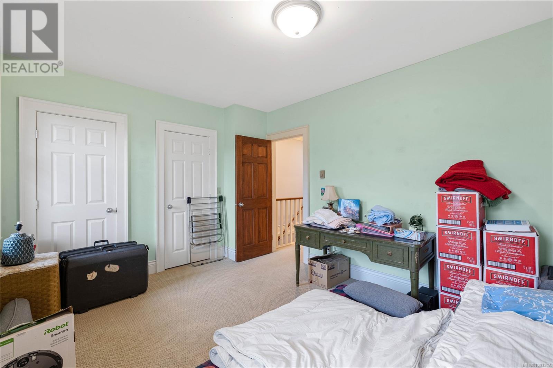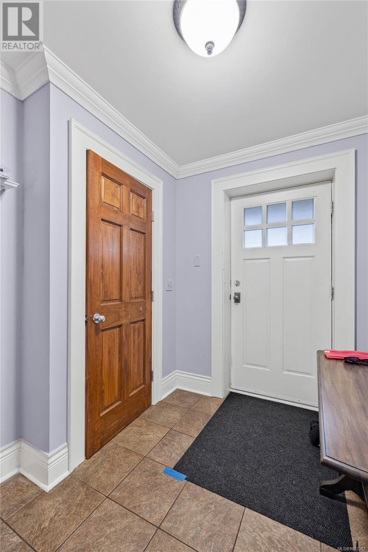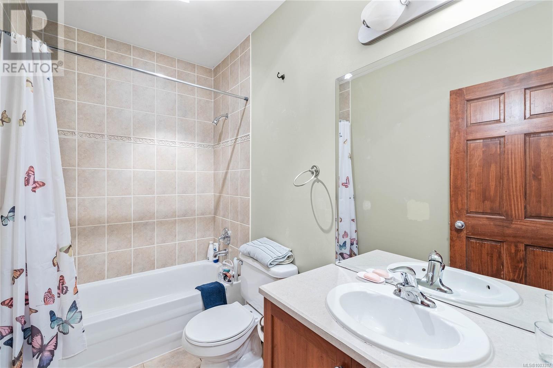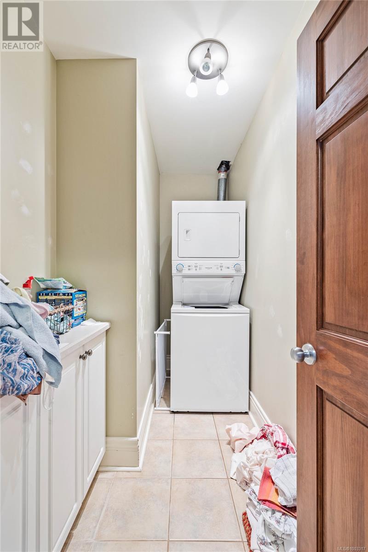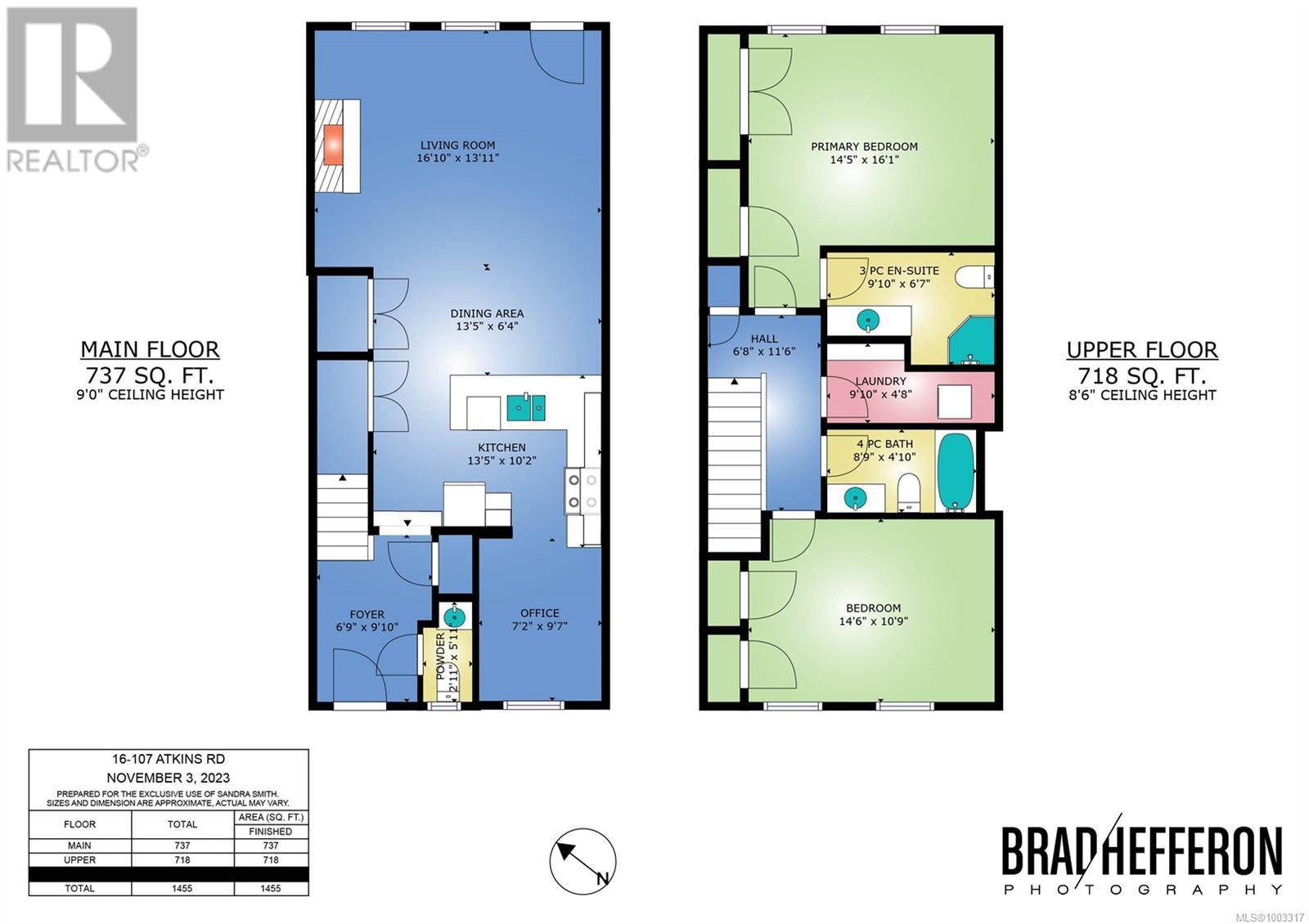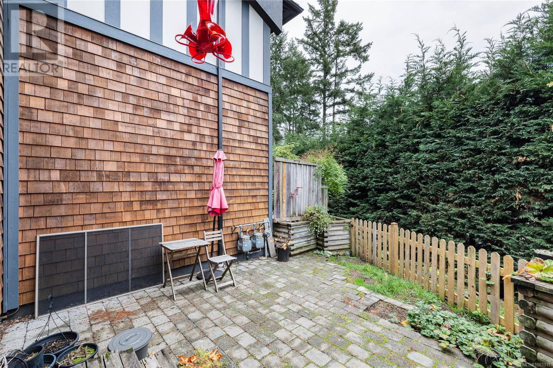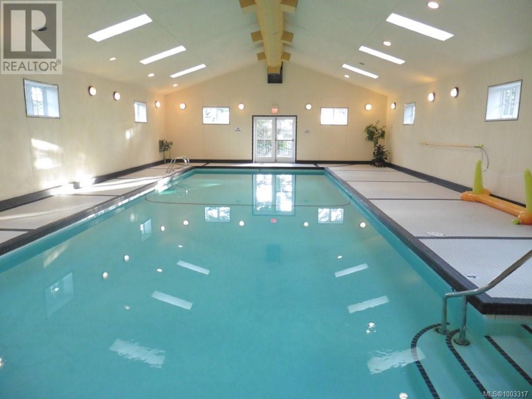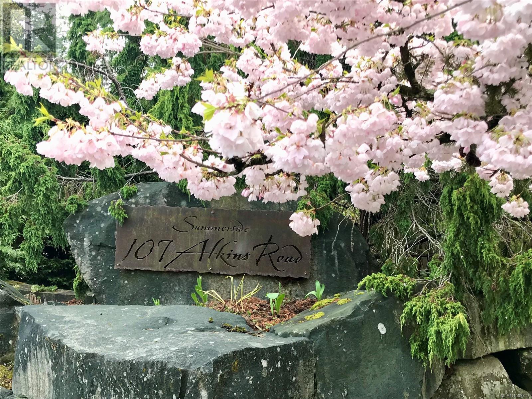2 Bedroom
3 Bathroom
1,455 ft2
Other
Fireplace
None
Baseboard Heaters
$575,000Maintenance,
$479.72 Monthly
No compromises in this stylish, quality constructed two bedroom plus office, three bath, 1,455 sq. ft townhome in popular Summerside Village. Beautiful natural light, gorgeous hardwood floors, lofty 9' ceilings, oversize windows, classy granite countertops, cherry cabinets, and a romantic main bedroom with ensuite. Spacious outdoor patio for relaxing enjoying sunny southern exposure. The common property includes a heritage farmhouse clubhouse with guest rooms, kitchen and an indoor pool and gym. Quiet and convenient uptown location with an easy walk to to shopping, restaurants and all town amenities. A splendid place to call home! 24+ hours needed for all showings. (id:46156)
Property Details
|
MLS® Number
|
1003317 |
|
Property Type
|
Single Family |
|
Neigbourhood
|
Salt Spring |
|
Community Name
|
Summerside Village |
|
Community Features
|
Pets Allowed With Restrictions, Family Oriented |
|
Features
|
Central Location, Private Setting, Other, Rectangular |
|
Parking Space Total
|
1 |
|
Plan
|
Vis5366 |
Building
|
Bathroom Total
|
3 |
|
Bedrooms Total
|
2 |
|
Architectural Style
|
Other |
|
Constructed Date
|
2005 |
|
Cooling Type
|
None |
|
Fireplace Present
|
Yes |
|
Fireplace Total
|
1 |
|
Heating Fuel
|
Electric, Propane |
|
Heating Type
|
Baseboard Heaters |
|
Size Interior
|
1,455 Ft2 |
|
Total Finished Area
|
1455 Sqft |
|
Type
|
Row / Townhouse |
Parking
Land
|
Access Type
|
Road Access |
|
Acreage
|
No |
|
Zoning Type
|
Multi-family |
Rooms
| Level |
Type |
Length |
Width |
Dimensions |
|
Second Level |
Ensuite |
|
|
3-Piece |
|
Second Level |
Laundry Room |
10 ft |
5 ft |
10 ft x 5 ft |
|
Second Level |
Bathroom |
|
|
4-Piece |
|
Second Level |
Bedroom |
14 ft |
11 ft |
14 ft x 11 ft |
|
Second Level |
Primary Bedroom |
14 ft |
16 ft |
14 ft x 16 ft |
|
Main Level |
Office |
7 ft |
9 ft |
7 ft x 9 ft |
|
Main Level |
Dining Room |
13 ft |
6 ft |
13 ft x 6 ft |
|
Main Level |
Bathroom |
|
|
2-Piece |
|
Main Level |
Kitchen |
13 ft |
10 ft |
13 ft x 10 ft |
|
Main Level |
Living Room |
17 ft |
14 ft |
17 ft x 14 ft |
|
Main Level |
Entrance |
7 ft |
10 ft |
7 ft x 10 ft |
https://www.realtor.ca/real-estate/28461210/16-107-atkins-rd-salt-spring-salt-spring



