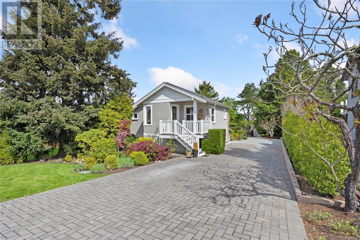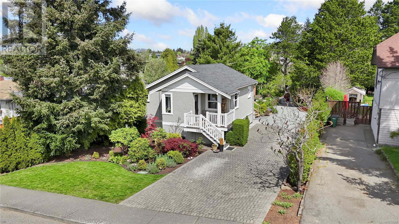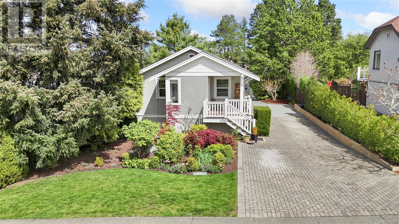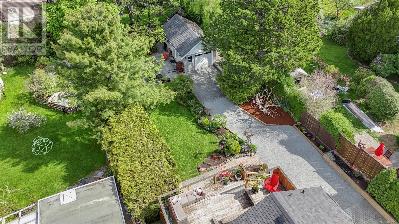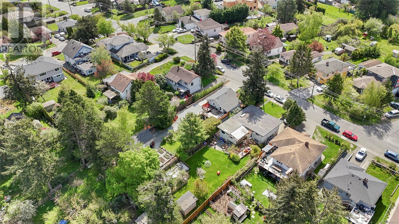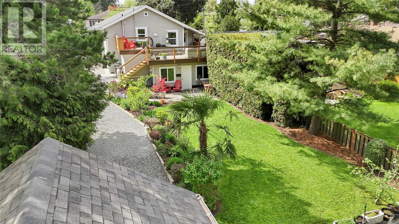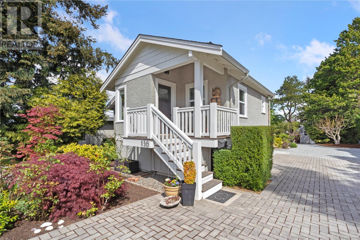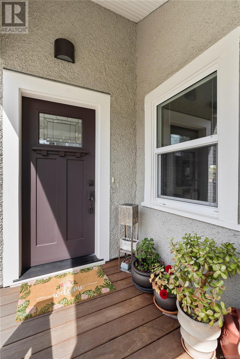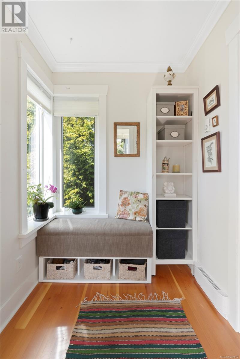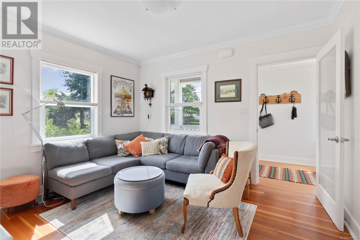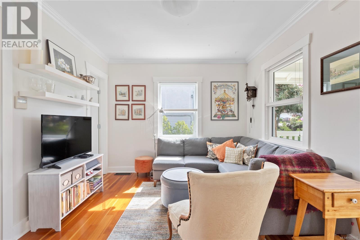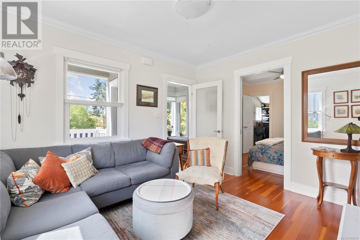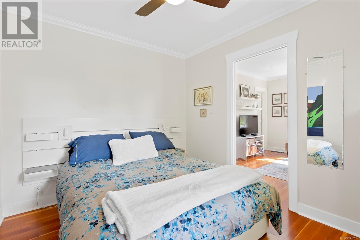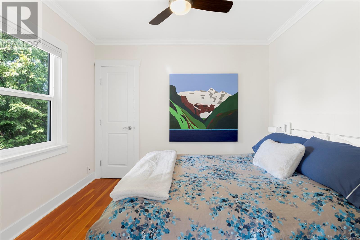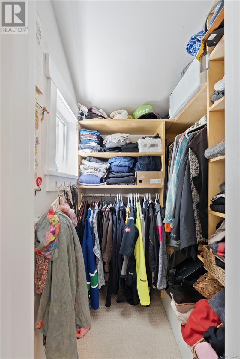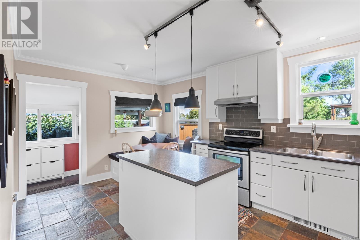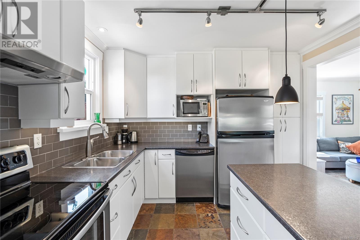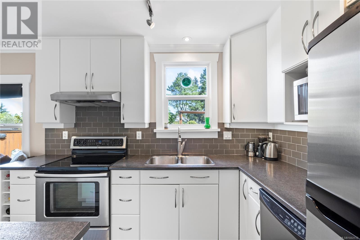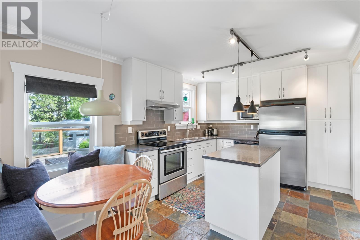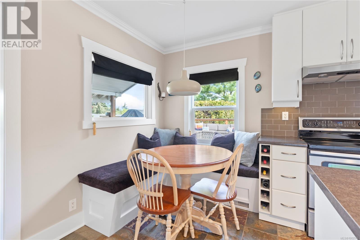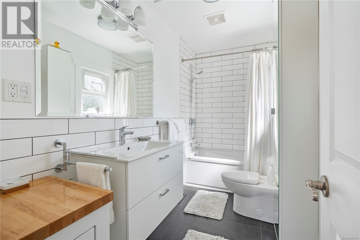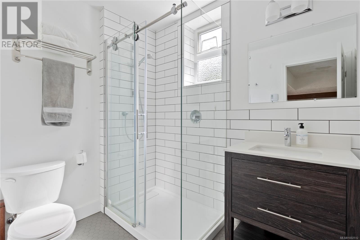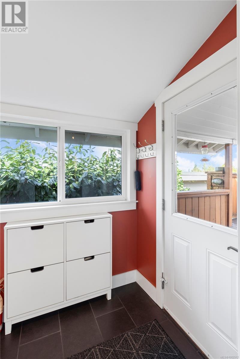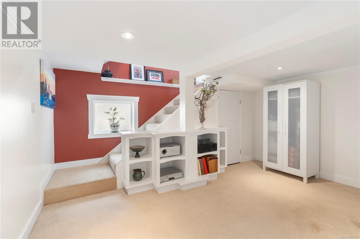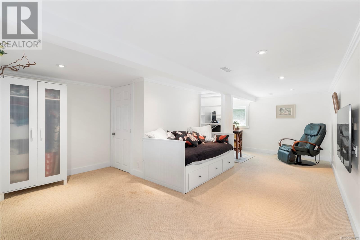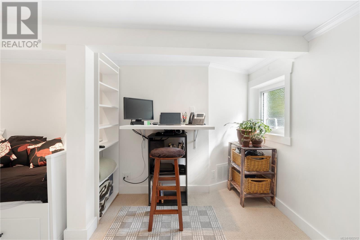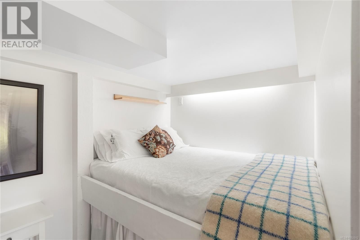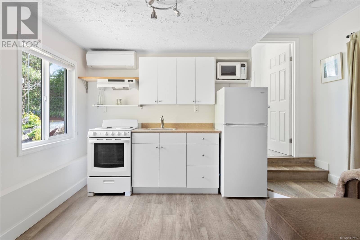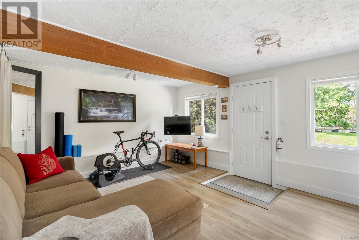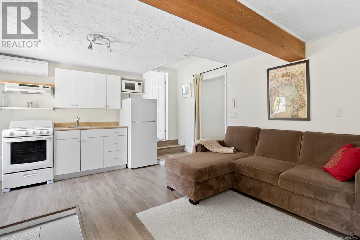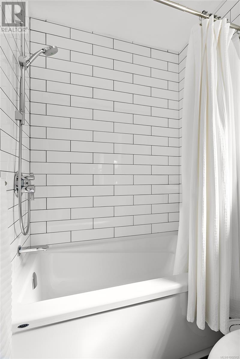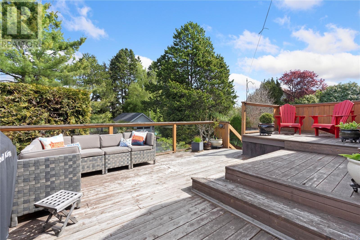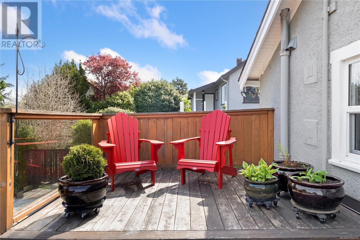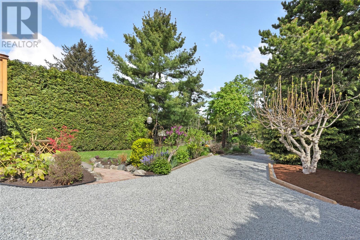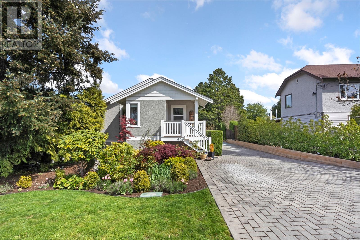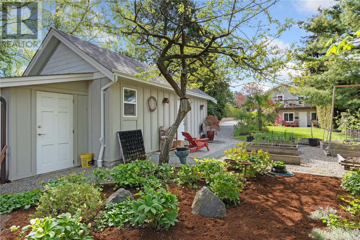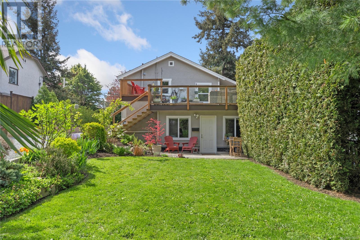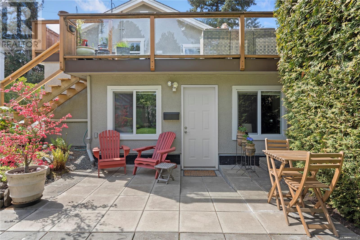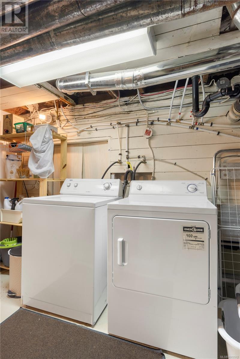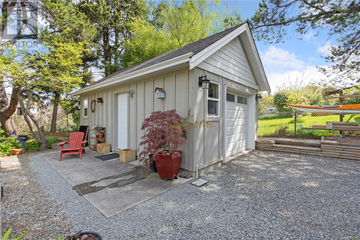130 Hampton Rd Saanich, British Columbia V8Z 1G7
$999,900
Welcome to 130 Hampton Road – A Beautifully Updated Home in the Heart of Saanich. This charming and move-in ready home offers a perfect blend of modern updates and natural beauty. Featuring 3 spacious bedrooms plus a 1-bedroom suite, it sits on a generous 8,550 sq ft lot complete with an accessory building—ideal for a home office, studio, or workshop. Step inside to discover a thoughtfully renovated interior, including an updated kitchen, modern main-floor bathroom, newer windows, and a high-efficiency heat pump for year-round comfort. The roof was replaced just 6 years ago, offering peace of mind for years to come. The beautifully landscaped yard is a true highlight, with garden beds and planters nestled among mature apple, plum, and fig trees—a private outdoor oasis. Located steps from parks, the Galloping Goose Trail, shopping, and everyday amenities, this home is perfect for outdoor enthusiasts and busy families alike. Easy access to major routes and public transit makes commuting a breeze. Don’t miss this rare opportunity to own a stylish, updated home in a highly sought-after Saanich location! (id:46156)
Open House
This property has open houses!
1:00 pm
Ends at:2:30 pm
Property Details
| MLS® Number | 1002512 |
| Property Type | Single Family |
| Neigbourhood | Gateway |
| Features | Curb & Gutter, Rectangular |
| Parking Space Total | 4 |
| Plan | 1006 |
| View Type | Mountain View |
Building
| Bathroom Total | 2 |
| Bedrooms Total | 3 |
| Constructed Date | 1930 |
| Cooling Type | Fully Air Conditioned |
| Heating Type | Forced Air, Heat Pump |
| Size Interior | 1,408 Ft2 |
| Total Finished Area | 1300 Sqft |
| Type | House |
Land
| Acreage | No |
| Size Irregular | 8550 |
| Size Total | 8550 Sqft |
| Size Total Text | 8550 Sqft |
| Zoning Type | Residential |
Rooms
| Level | Type | Length | Width | Dimensions |
|---|---|---|---|---|
| Lower Level | Bedroom | 13' x 22' | ||
| Lower Level | Bedroom | 7' x 8' | ||
| Lower Level | Bathroom | 3-Piece | ||
| Lower Level | Kitchen | 13' x 6' | ||
| Lower Level | Living Room | 13'4 x 9'10 | ||
| Lower Level | Other | 12' x 9' | ||
| Main Level | Bathroom | 4-Piece | ||
| Main Level | Primary Bedroom | 10' x 9' | ||
| Main Level | Kitchen | 10' x 10' | ||
| Main Level | Living Room | 10' x 11' | ||
| Main Level | Entrance | 5' x 7' |
https://www.realtor.ca/real-estate/28460793/130-hampton-rd-saanich-gateway


