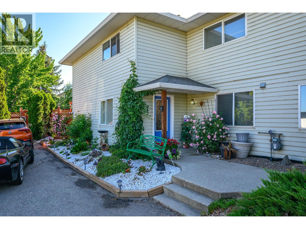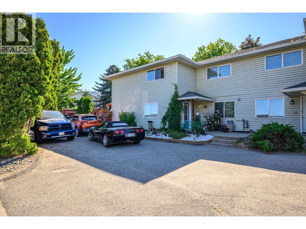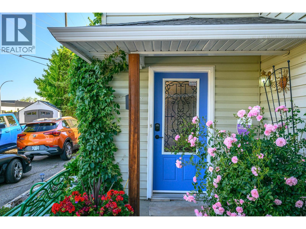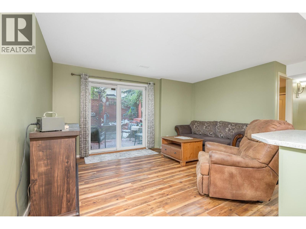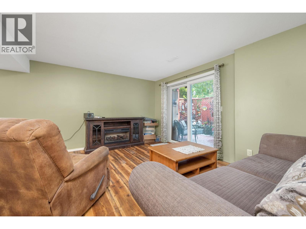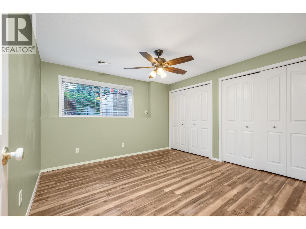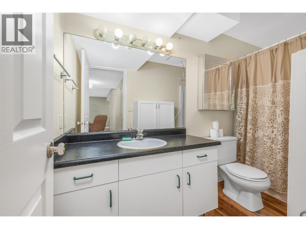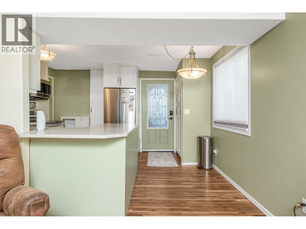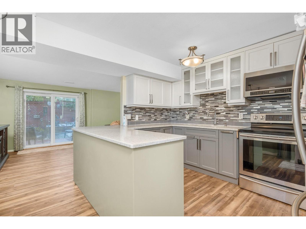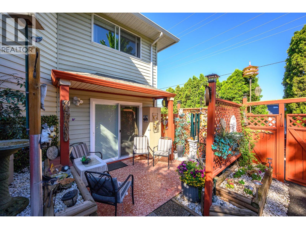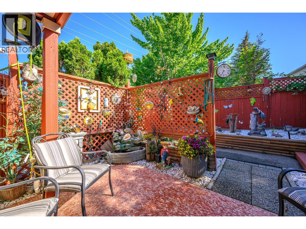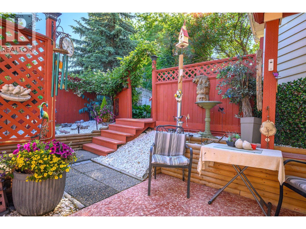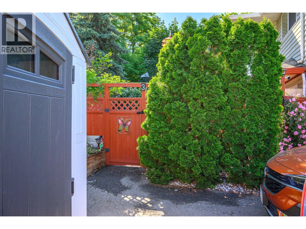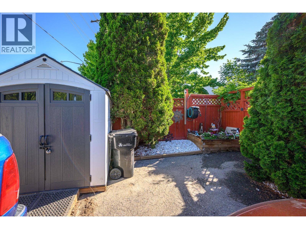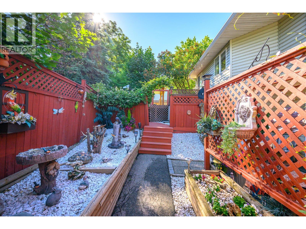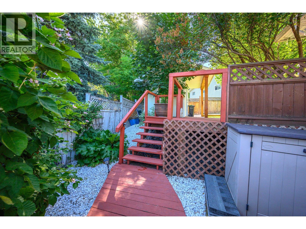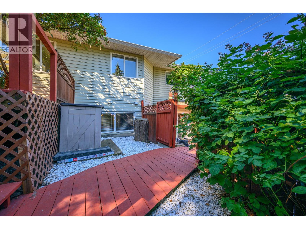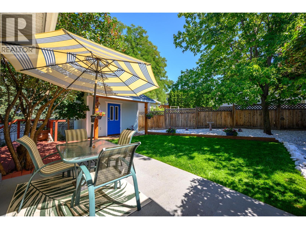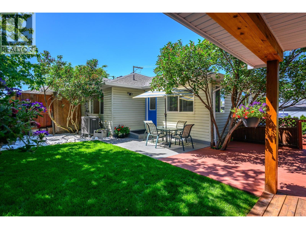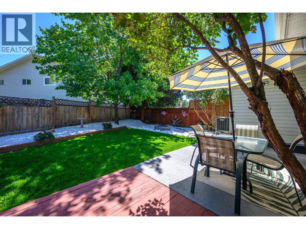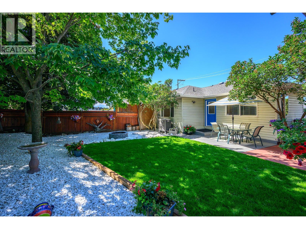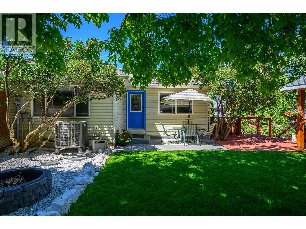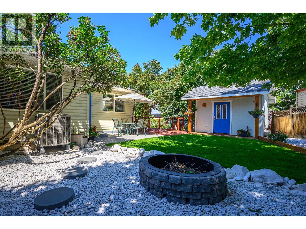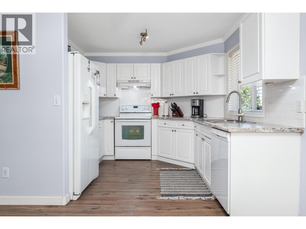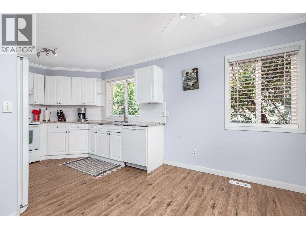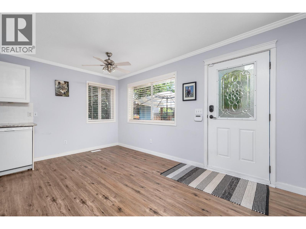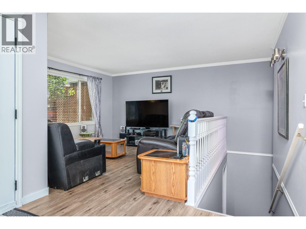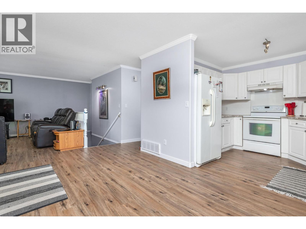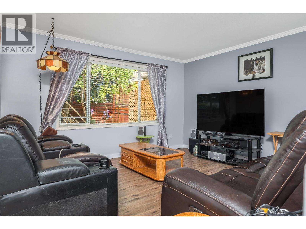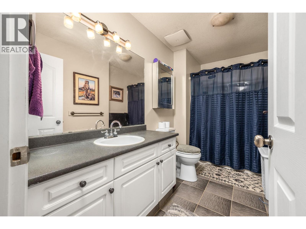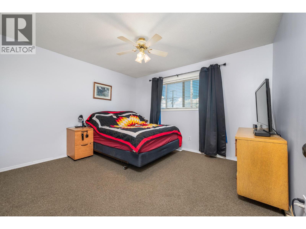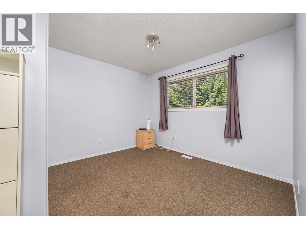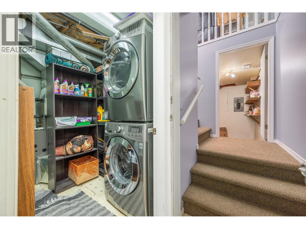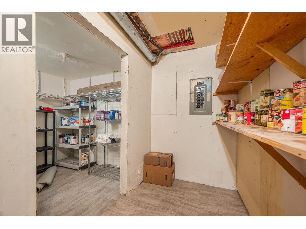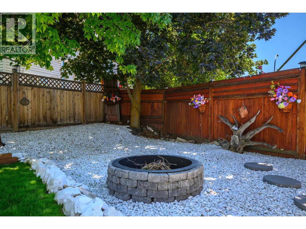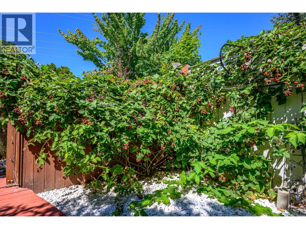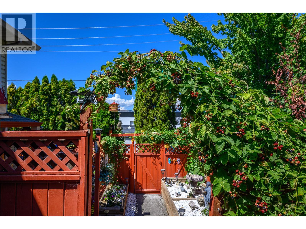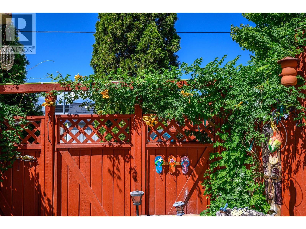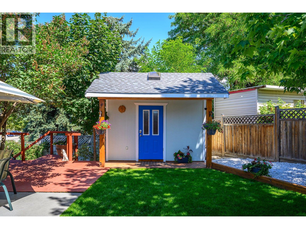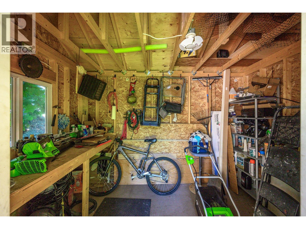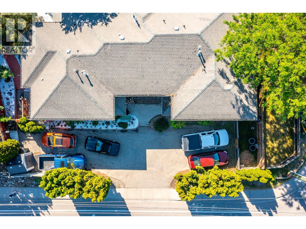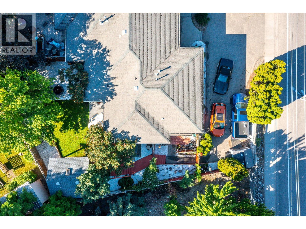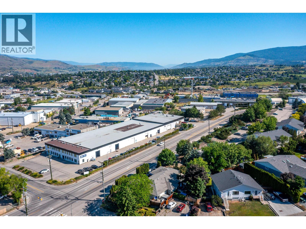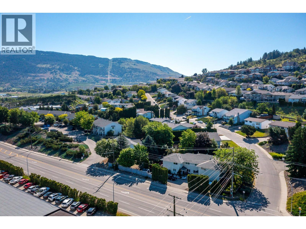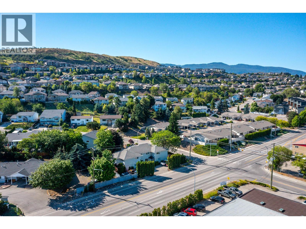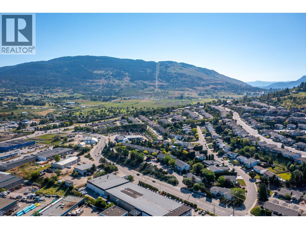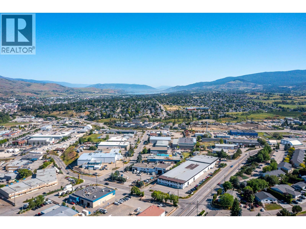3 Bedroom
2 Bathroom
1,719 ft2
Ranch
Heat Pump
See Remarks
$699,999
NO STRATA FEES & NO POLY B here at this unique set up! 3 bedroom, 2 bathroom triplex that includes a 1 bed, 1 bathroom suite. Nicely updated with beautiful yard space and fully fenced for total privacy. There are 3 parking stalls, and 2 storage sheds. Excellent Middleton location and walking distance to parks, trails and amenities. Great for first time home buyers or multi generational living! (id:46156)
Property Details
|
MLS® Number
|
10351329 |
|
Property Type
|
Single Family |
|
Neigbourhood
|
Middleton Mountain Vernon |
|
Community Name
|
(No Name) |
|
Amenities Near By
|
Park |
|
Features
|
Private Setting |
|
Parking Space Total
|
3 |
Building
|
Bathroom Total
|
2 |
|
Bedrooms Total
|
3 |
|
Appliances
|
Refrigerator, Dishwasher, Dryer, Range - Electric, Washer |
|
Architectural Style
|
Ranch |
|
Basement Type
|
Full |
|
Constructed Date
|
2006 |
|
Construction Style Attachment
|
Attached |
|
Cooling Type
|
Heat Pump |
|
Exterior Finish
|
Vinyl Siding |
|
Flooring Type
|
Laminate |
|
Heating Type
|
See Remarks |
|
Roof Material
|
Asphalt Shingle |
|
Roof Style
|
Unknown |
|
Stories Total
|
2 |
|
Size Interior
|
1,719 Ft2 |
|
Type
|
Row / Townhouse |
|
Utility Water
|
Municipal Water |
Parking
Land
|
Access Type
|
Easy Access |
|
Acreage
|
No |
|
Fence Type
|
Fence |
|
Land Amenities
|
Park |
|
Sewer
|
Municipal Sewage System |
|
Size Total Text
|
Under 1 Acre |
Rooms
| Level |
Type |
Length |
Width |
Dimensions |
|
Lower Level |
Storage |
|
|
4'10'' x 12' |
|
Lower Level |
Storage |
|
|
7'8'' x 6'9'' |
|
Lower Level |
Laundry Room |
|
|
8'5'' x 6'1'' |
|
Lower Level |
Living Room |
|
|
12'2'' x 14'7'' |
|
Lower Level |
Kitchen |
|
|
12'5'' x 13'5'' |
|
Lower Level |
Bedroom |
|
|
11'5'' x 11'9'' |
|
Lower Level |
Full Bathroom |
|
|
10'7'' x 4'11'' |
|
Main Level |
Primary Bedroom |
|
|
12'7'' x 11'2'' |
|
Main Level |
Living Room |
|
|
13'5'' x 12'9'' |
|
Main Level |
Kitchen |
|
|
9'11'' x 8'10'' |
|
Main Level |
Dining Room |
|
|
16'5'' x 9'2'' |
|
Main Level |
Dining Room |
|
|
11'8'' x 11'2'' |
|
Main Level |
Bedroom |
|
|
11'8'' x 11'2'' |
|
Main Level |
Full Bathroom |
|
|
11'6'' x 5'9'' |
https://www.realtor.ca/real-estate/28460223/1041-11-avenue-unit-3-vernon-middleton-mountain-vernon


