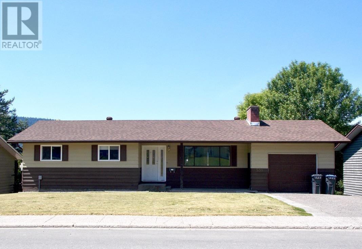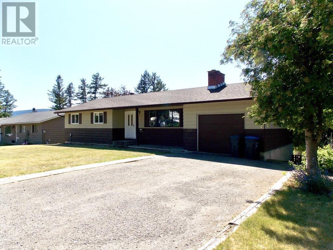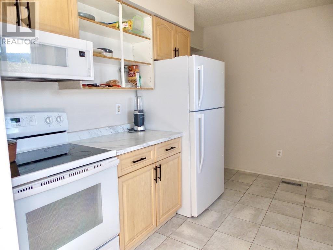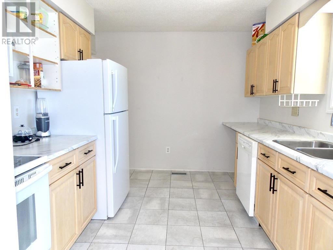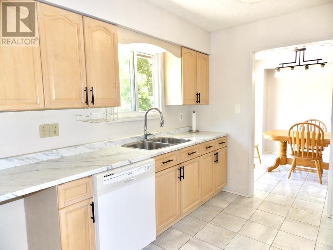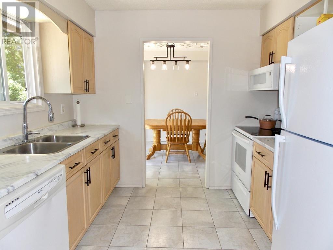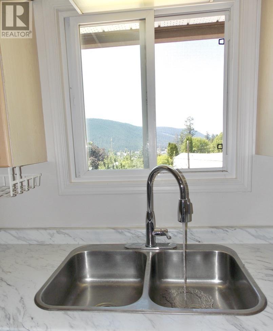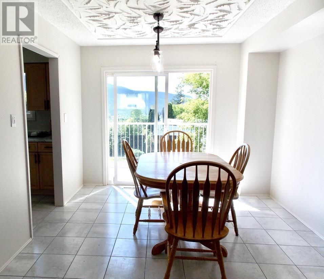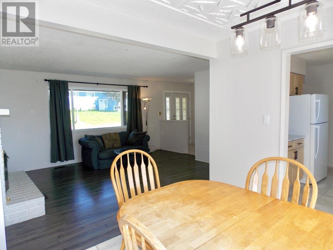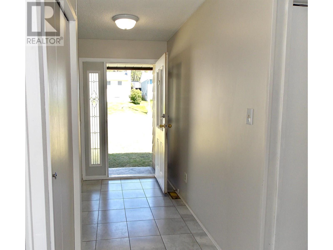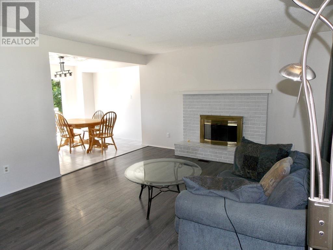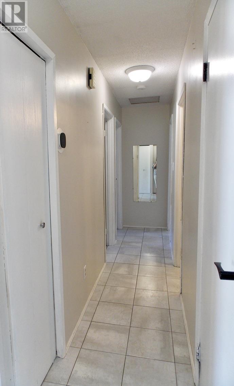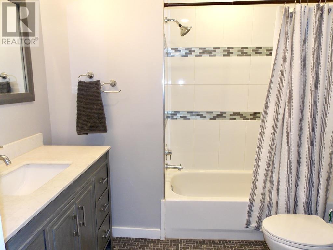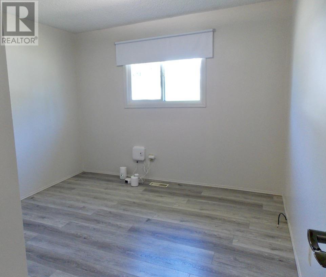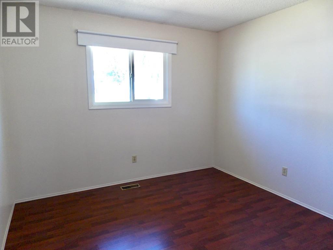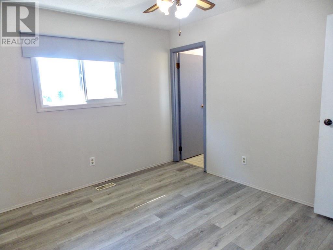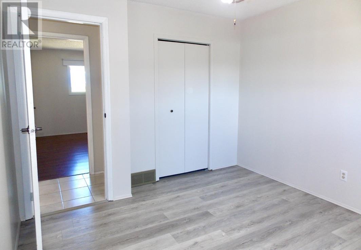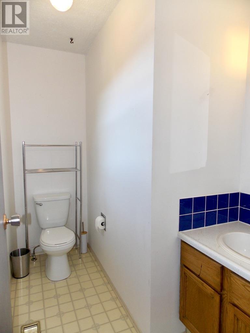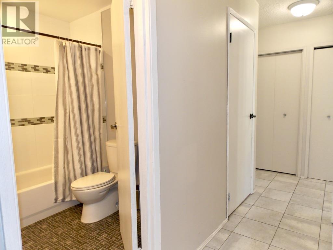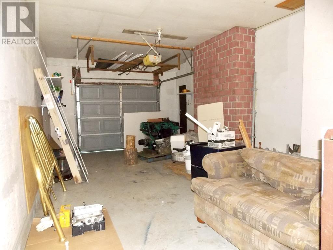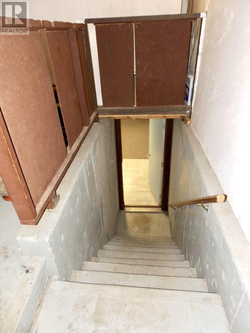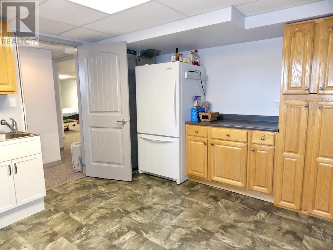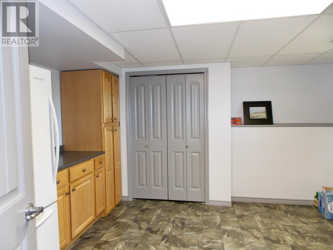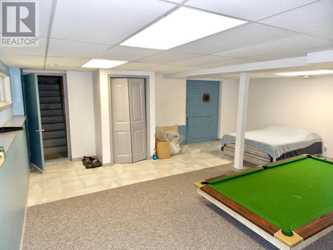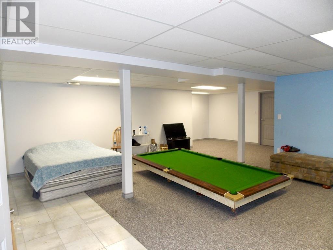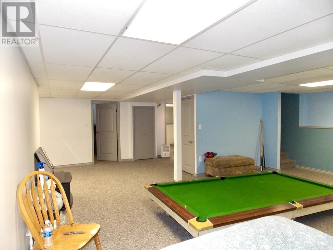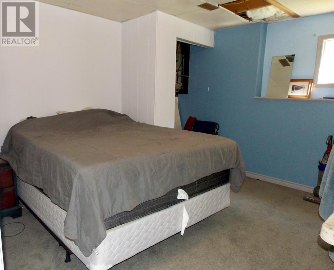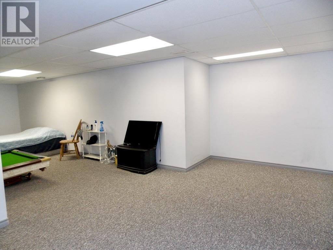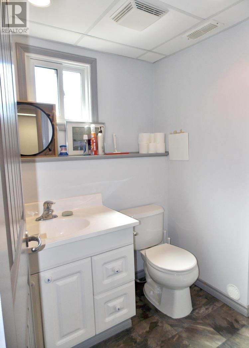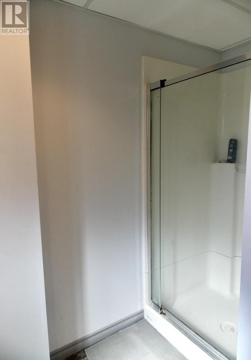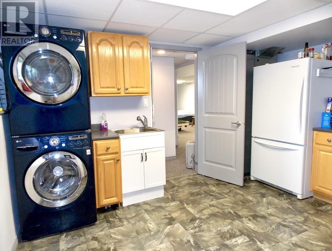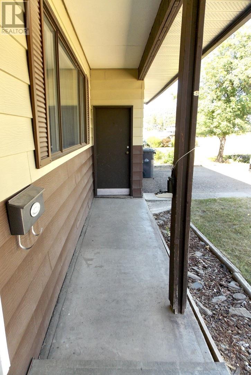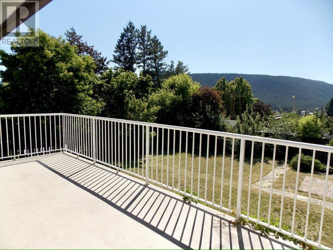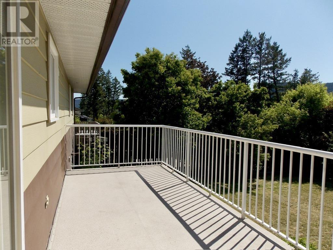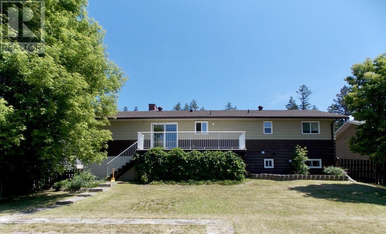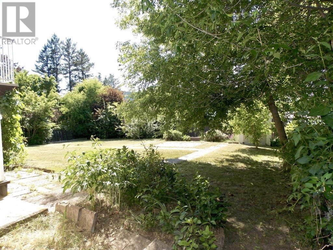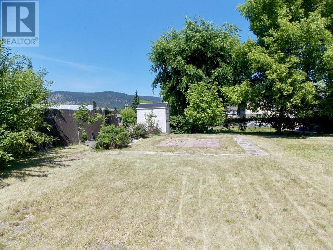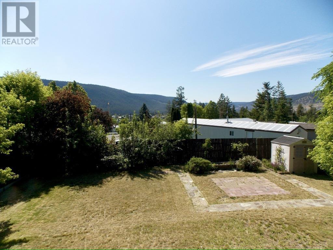4 Bedroom
3 Bathroom
2,588 ft2
Fireplace
Forced Air
$450,000
“Welcome” to 539 Midnight Avenue. Nice Rancher on Full Basement with attached Single Garage. 3 Bedrooms, 2 1/2 Baths, Bright Kitchen with updated Counters, Flooring, Main Bath & some paint. Off the Dining Rm on the expansive Deck, you’ll Love soaking up the Sunshine & watching the amazing Sunsets overlooking the Fenced Backyard. Cozy up to the Wood burning Fireplace in the Living Room on those chilly Winter nights. Fully Finished Basement, Large open Rec Room, 1 Bdrm,1 Bath w/Large Laundry. Basement could easily be Suited w/separate entry from Garage. Nice Level Driveway w/Single Garage. Walking Distance to all levels of Schools, close to Parks & many awesome Recreation Trails. Great value & Priced to Sell…This Home is truly a must see! (id:46156)
Property Details
|
MLS® Number
|
R3014708 |
|
Property Type
|
Single Family |
|
View Type
|
Mountain View, View, Valley View |
Building
|
Bathroom Total
|
3 |
|
Bedrooms Total
|
4 |
|
Appliances
|
Washer, Dryer, Refrigerator, Stove, Dishwasher |
|
Basement Development
|
Finished |
|
Basement Type
|
Full (finished) |
|
Constructed Date
|
1977 |
|
Construction Style Attachment
|
Detached |
|
Exterior Finish
|
Aluminum Siding |
|
Fireplace Present
|
Yes |
|
Fireplace Total
|
1 |
|
Fixture
|
Drapes/window Coverings |
|
Foundation Type
|
Concrete Perimeter |
|
Heating Fuel
|
Natural Gas |
|
Heating Type
|
Forced Air |
|
Roof Material
|
Asphalt Shingle |
|
Roof Style
|
Conventional |
|
Stories Total
|
2 |
|
Size Interior
|
2,588 Ft2 |
|
Type
|
House |
|
Utility Water
|
Municipal Water |
Parking
Land
|
Acreage
|
No |
|
Size Irregular
|
8186.3 |
|
Size Total
|
8186.3 Sqft |
|
Size Total Text
|
8186.3 Sqft |
Rooms
| Level |
Type |
Length |
Width |
Dimensions |
|
Basement |
Recreational, Games Room |
22 ft ,6 in |
20 ft |
22 ft ,6 in x 20 ft |
|
Basement |
Recreational, Games Room |
15 ft |
10 ft |
15 ft x 10 ft |
|
Basement |
Bedroom 4 |
12 ft |
11 ft ,1 in |
12 ft x 11 ft ,1 in |
|
Basement |
Laundry Room |
12 ft ,1 in |
11 ft |
12 ft ,1 in x 11 ft |
|
Main Level |
Foyer |
7 ft |
4 ft ,1 in |
7 ft x 4 ft ,1 in |
|
Main Level |
Kitchen |
11 ft ,6 in |
9 ft ,6 in |
11 ft ,6 in x 9 ft ,6 in |
|
Main Level |
Dining Room |
10 ft ,2 in |
9 ft ,1 in |
10 ft ,2 in x 9 ft ,1 in |
|
Main Level |
Living Room |
16 ft |
13 ft ,5 in |
16 ft x 13 ft ,5 in |
|
Main Level |
Primary Bedroom |
11 ft |
10 ft ,6 in |
11 ft x 10 ft ,6 in |
|
Main Level |
Bedroom 2 |
10 ft ,6 in |
10 ft ,6 in |
10 ft ,6 in x 10 ft ,6 in |
|
Main Level |
Bedroom 3 |
10 ft ,4 in |
10 ft ,4 in |
10 ft ,4 in x 10 ft ,4 in |
https://www.realtor.ca/real-estate/28460171/539-midnight-drive-williams-lake


