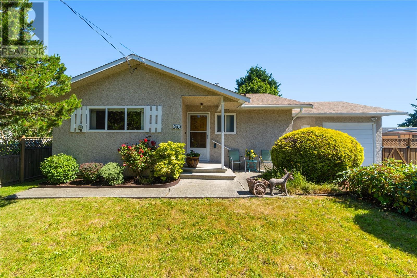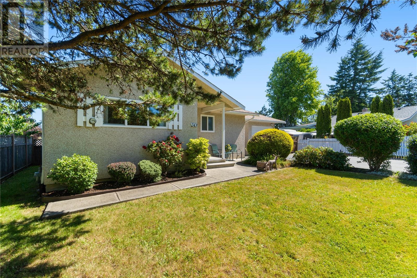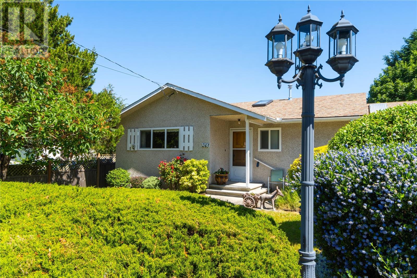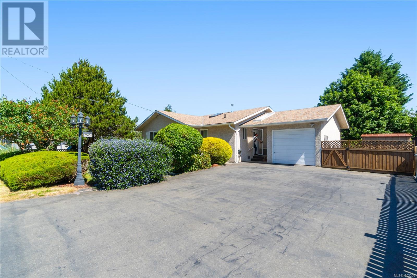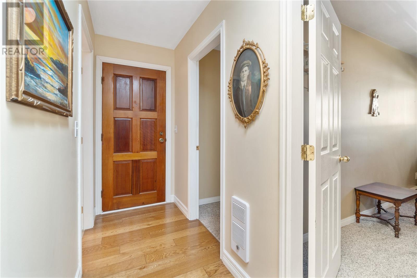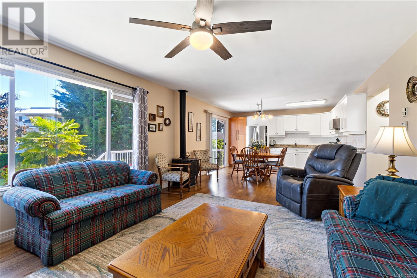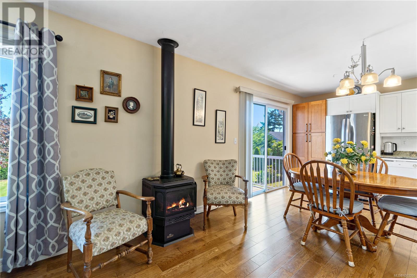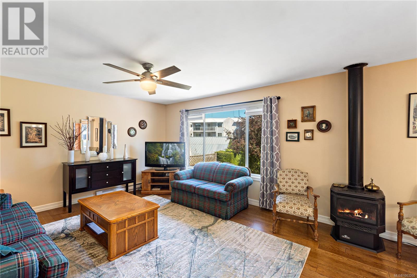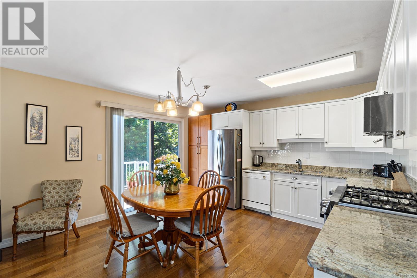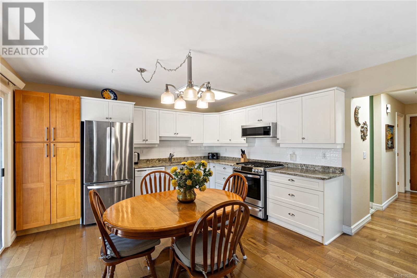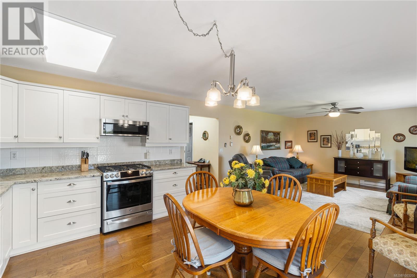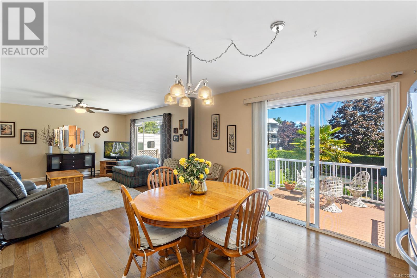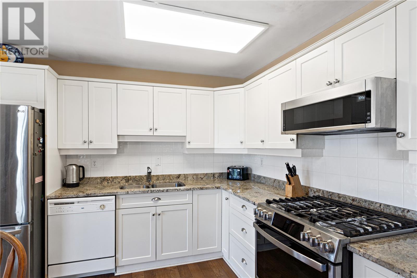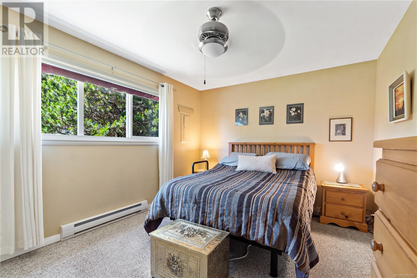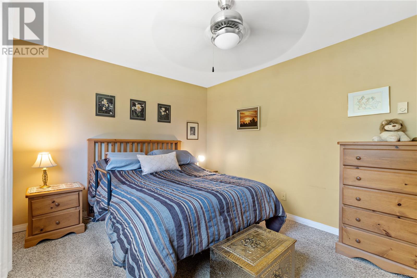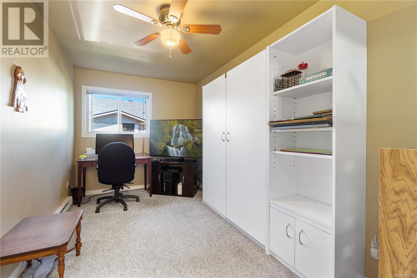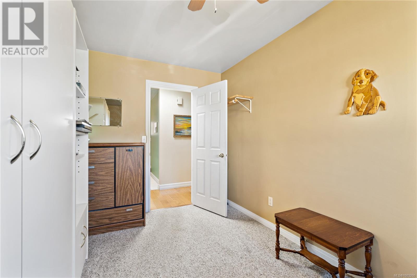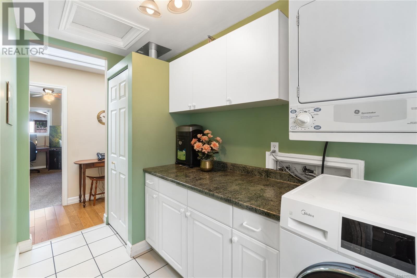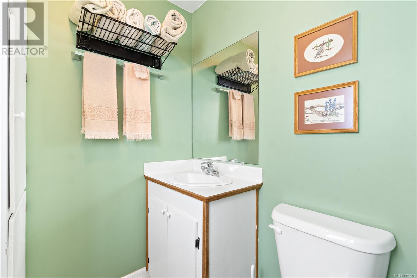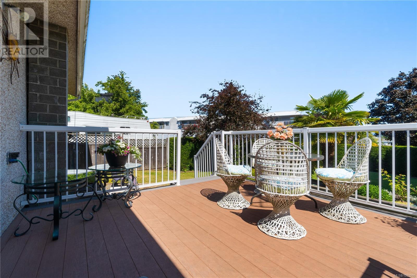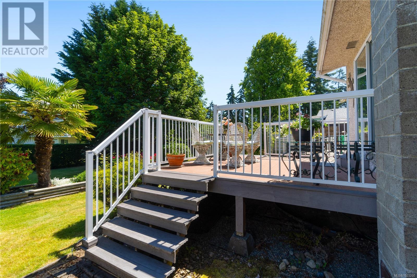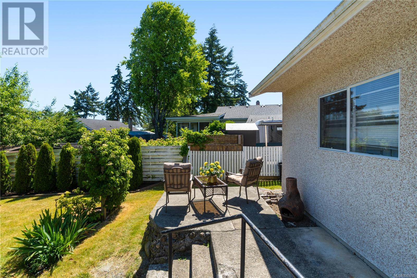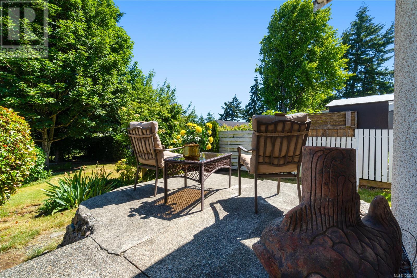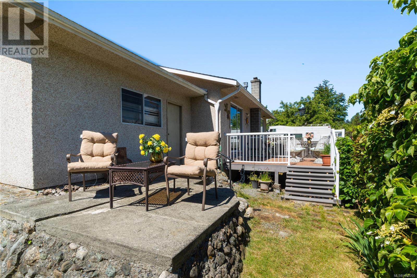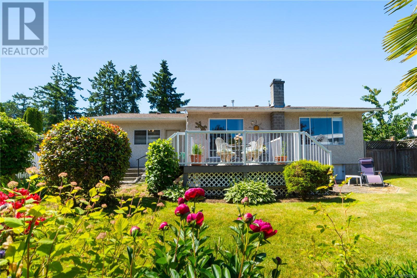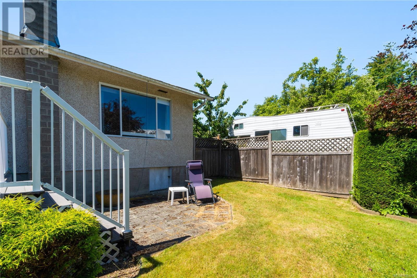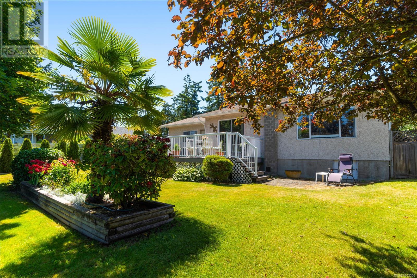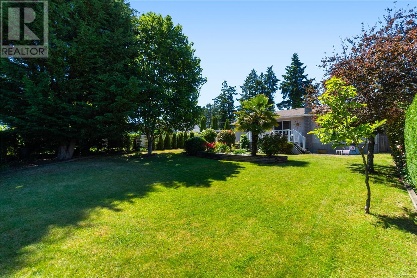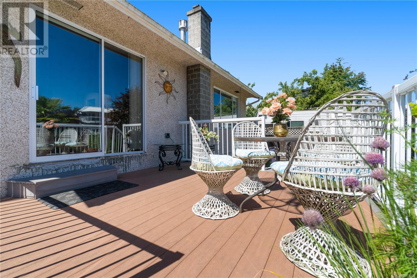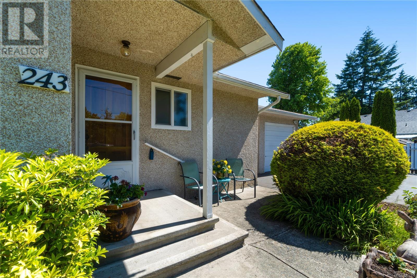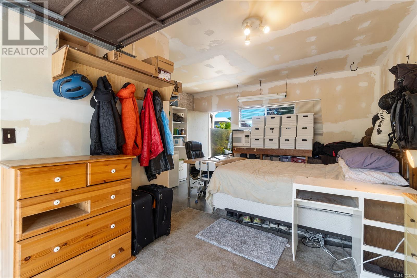2 Bedroom
2 Bathroom
934 ft2
None
Baseboard Heaters
$599,000
Open House Saturday June 14th 1 - 3 PM. Starting out or slowing down......this centrally located Parksville cutie is sure to please. It features 2 bedrooms, 1 1/2 baths, an open plan design, solid hardwood floors, an updated kitchen with granite counters, an updated bathroom, skylit entry, crawlspace construction and an attached garage. Sit on your deck and enjoy your lovely backyard that is surrounded by hedges and quite private. It's a very short walk to shops and Parksville's famous beach. This home has been well maintained and is move in ready. (id:46156)
Property Details
|
MLS® Number
|
1003200 |
|
Property Type
|
Single Family |
|
Neigbourhood
|
Parksville |
|
Features
|
Central Location |
|
Parking Space Total
|
5 |
|
Plan
|
20711 |
Building
|
Bathroom Total
|
2 |
|
Bedrooms Total
|
2 |
|
Constructed Date
|
1976 |
|
Cooling Type
|
None |
|
Heating Type
|
Baseboard Heaters |
|
Size Interior
|
934 Ft2 |
|
Total Finished Area
|
934 Sqft |
|
Type
|
House |
Parking
Land
|
Access Type
|
Road Access |
|
Acreage
|
No |
|
Size Irregular
|
8276 |
|
Size Total
|
8276 Sqft |
|
Size Total Text
|
8276 Sqft |
|
Zoning Description
|
Rs1 |
|
Zoning Type
|
Residential |
Rooms
| Level |
Type |
Length |
Width |
Dimensions |
|
Main Level |
Bathroom |
|
|
2-Piece |
|
Main Level |
Bathroom |
|
|
4-Piece |
|
Main Level |
Laundry Room |
7 ft |
5 ft |
7 ft x 5 ft |
|
Main Level |
Bedroom |
14 ft |
8 ft |
14 ft x 8 ft |
|
Main Level |
Primary Bedroom |
12 ft |
10 ft |
12 ft x 10 ft |
|
Main Level |
Kitchen |
13 ft |
10 ft |
13 ft x 10 ft |
|
Main Level |
Dining Room |
13 ft |
8 ft |
13 ft x 8 ft |
|
Main Level |
Living Room |
13 ft |
10 ft |
13 ft x 10 ft |
https://www.realtor.ca/real-estate/28459812/243-hickey-ave-parksville-parksville


