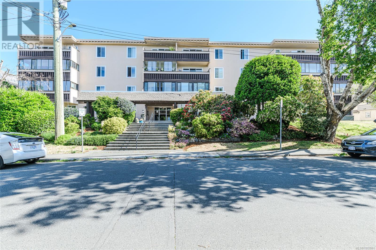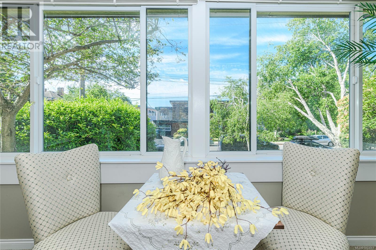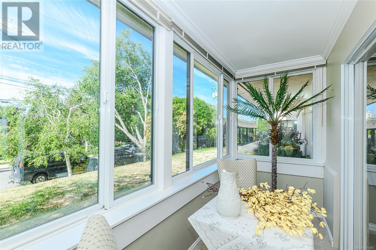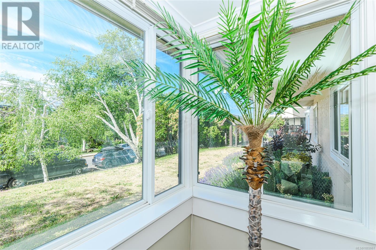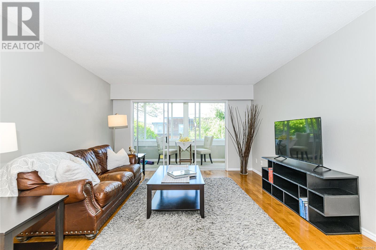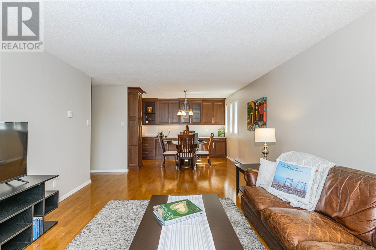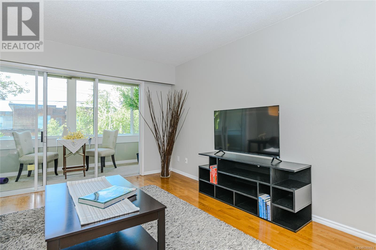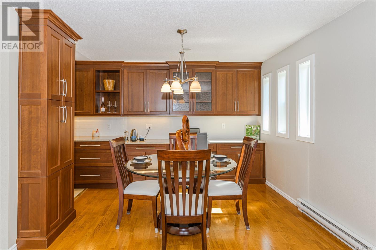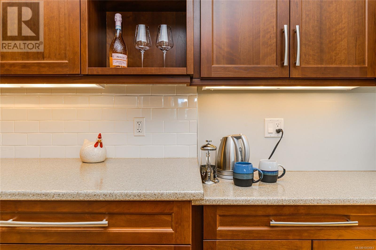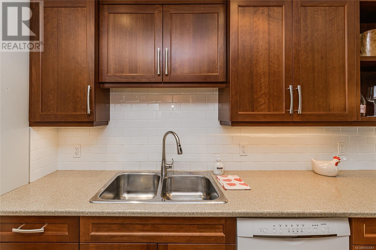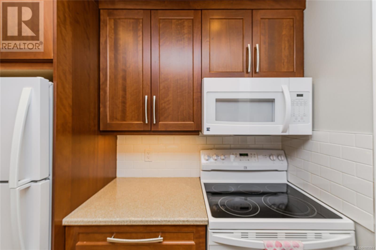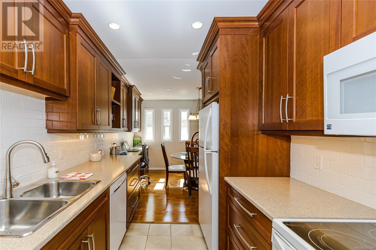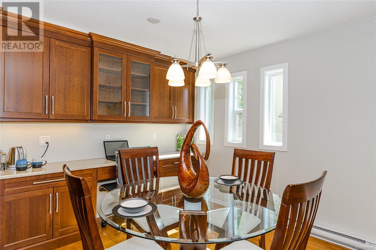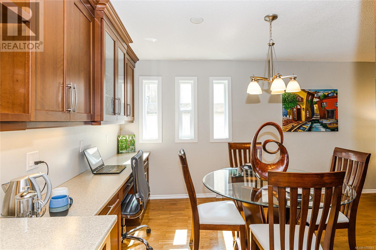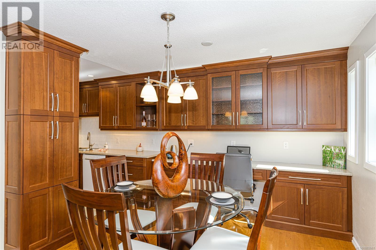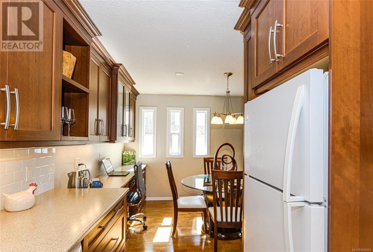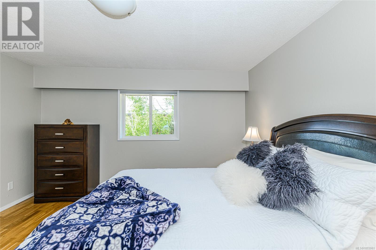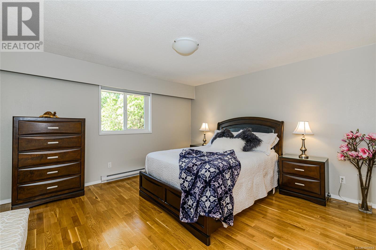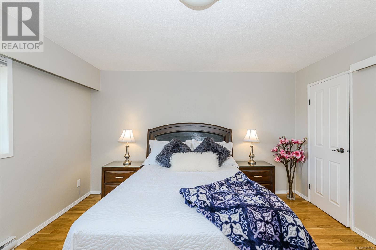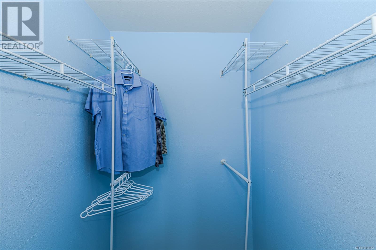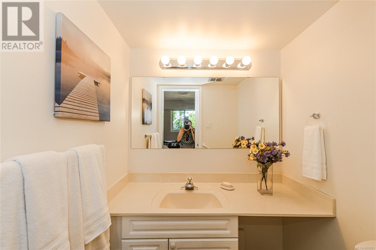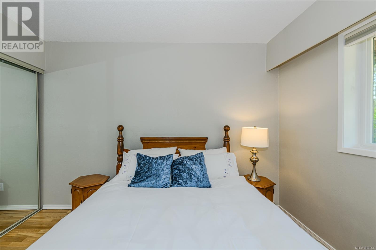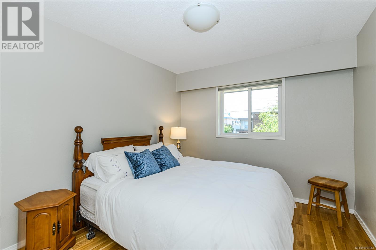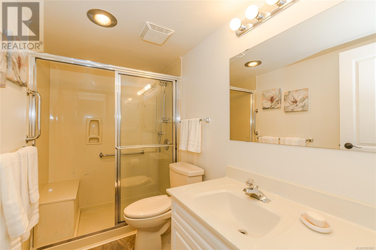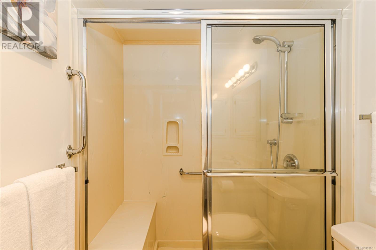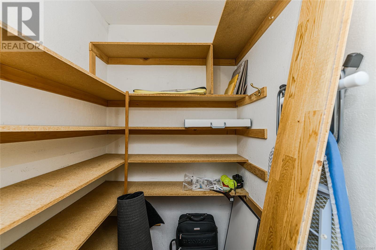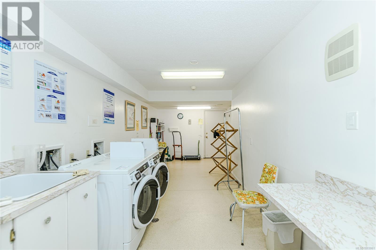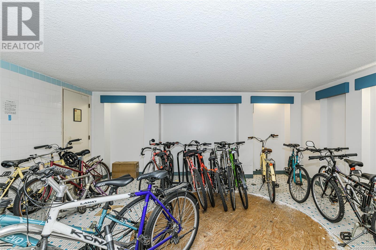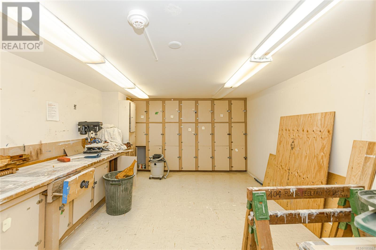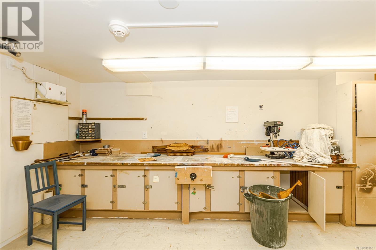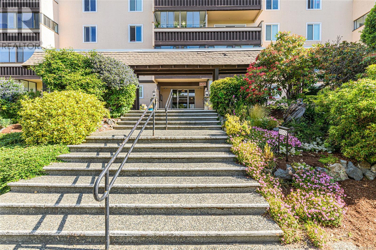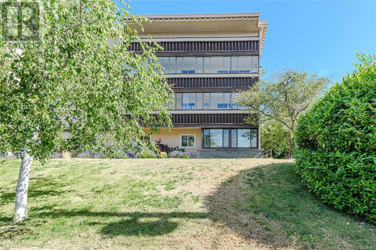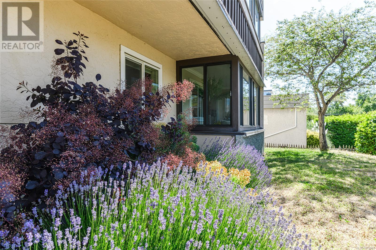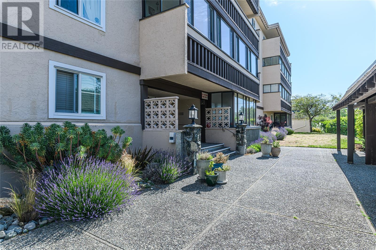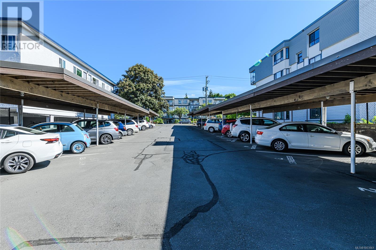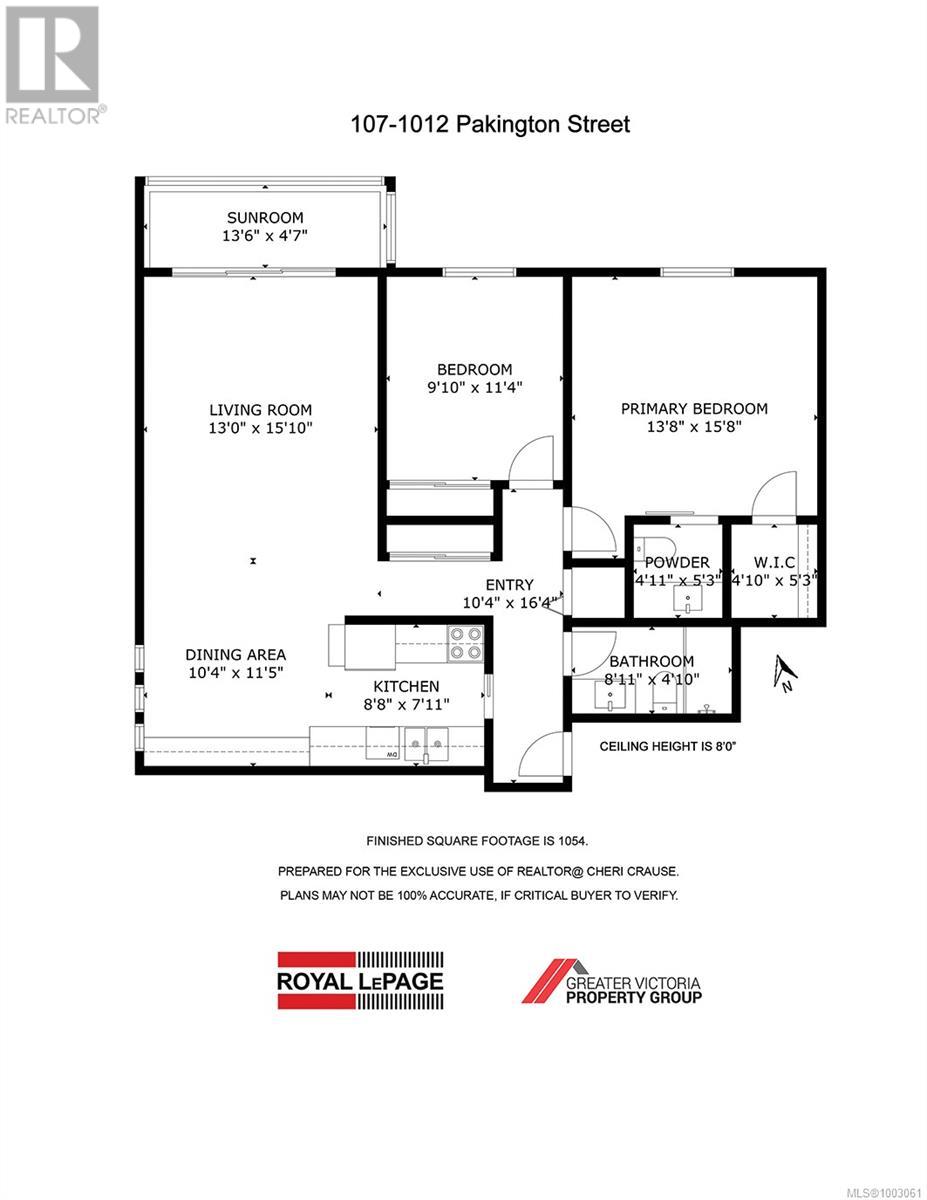2 Bedroom
2 Bathroom
1,054 ft2
None
Baseboard Heaters
$549,900Maintenance,
$620.25 Monthly
Open House Sat 10:30-12. This south facing, 2 bed 2 bath, corner unit is situated on the ground floor, yet set high up on a hill from the street level offering privacy. Spanning over 1100sqft, the bright & spacious floor plan offers tasteful updates throughout. You’ll love the upgraded kitchen, engineered hardwood floors, vinyl windows & more. Both bedrooms are large and the primary bedroom is complete with a walk-in closet & 2 pc ensuite. This unit also boasts a lovely sunroom that will add joy to your living space. The common laundry room is ideally located just 2 doors down the hall. This unit comes with 2 storage lockers (one right next door) & the building offers bicycle storage, a workshop space, & 1 parking spot by assignment. Situated in Fairfield with Cook Street Village, Beacon Hill Park, the Ocean and downtown all within walking range (walking score is 77). Don't miss out on this opportunity. Parking is assigned and new buyer will go on a wait list. (id:46156)
Property Details
|
MLS® Number
|
1003061 |
|
Property Type
|
Single Family |
|
Neigbourhood
|
Fairfield West |
|
Community Name
|
Pakington Manor |
|
Community Features
|
Pets Allowed With Restrictions, Family Oriented |
|
Features
|
Rectangular |
|
Plan
|
Vis58 |
Building
|
Bathroom Total
|
2 |
|
Bedrooms Total
|
2 |
|
Constructed Date
|
1972 |
|
Cooling Type
|
None |
|
Heating Fuel
|
Electric |
|
Heating Type
|
Baseboard Heaters |
|
Size Interior
|
1,054 Ft2 |
|
Total Finished Area
|
1054 Sqft |
|
Type
|
Apartment |
Parking
Land
|
Acreage
|
No |
|
Size Irregular
|
1121 |
|
Size Total
|
1121 Sqft |
|
Size Total Text
|
1121 Sqft |
|
Zoning Type
|
Multi-family |
Rooms
| Level |
Type |
Length |
Width |
Dimensions |
|
Main Level |
Sunroom |
|
|
13' x 4' |
|
Main Level |
Dining Room |
|
|
10' x 11' |
|
Main Level |
Living Room |
|
|
13' x 15' |
|
Main Level |
Ensuite |
|
|
5' x 5' |
|
Main Level |
Primary Bedroom |
|
|
14' x 15' |
|
Main Level |
Bedroom |
|
|
10' x 11' |
|
Main Level |
Kitchen |
|
|
9' x 8' |
|
Main Level |
Bathroom |
|
|
9' x 5' |
|
Main Level |
Entrance |
|
|
10' x 16' |
https://www.realtor.ca/real-estate/28459616/107-1012-pakington-st-victoria-fairfield-west


