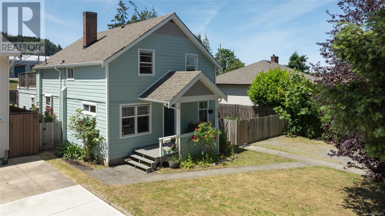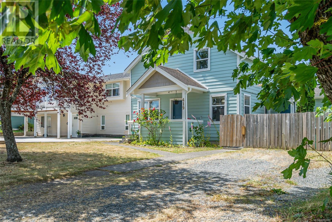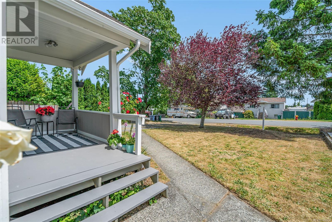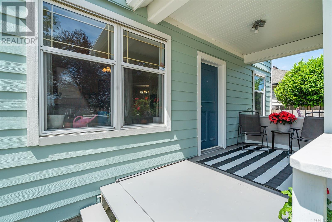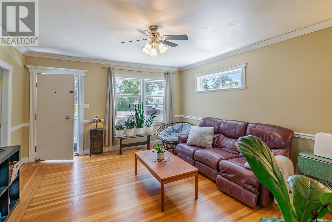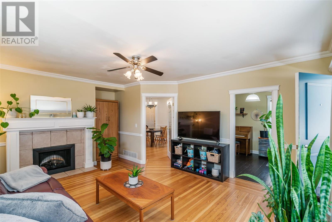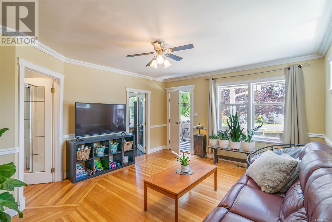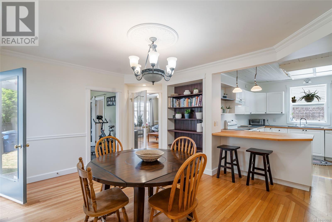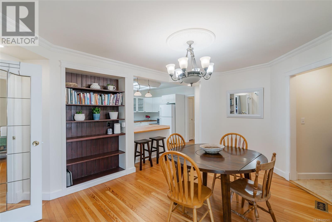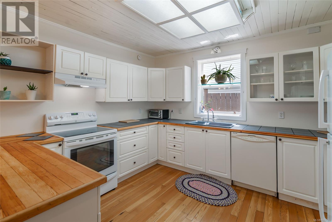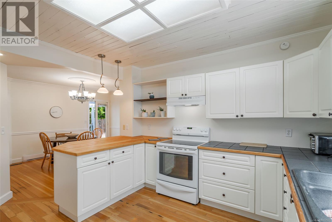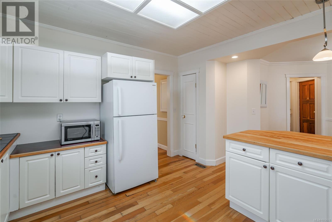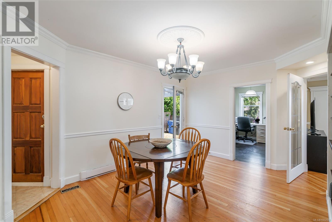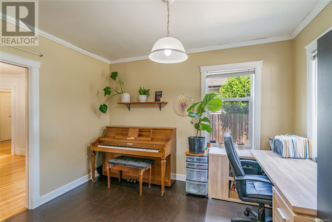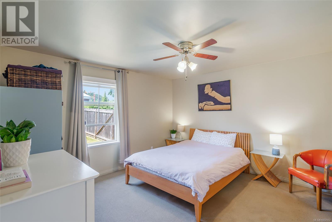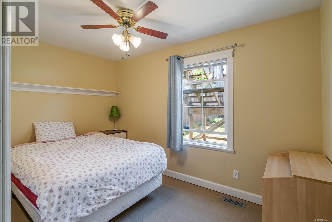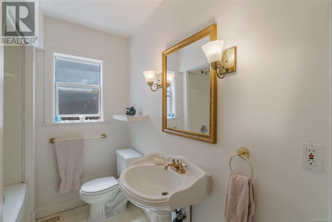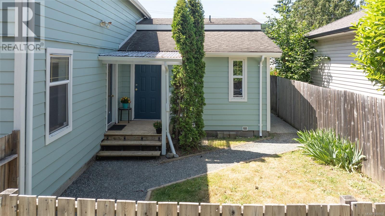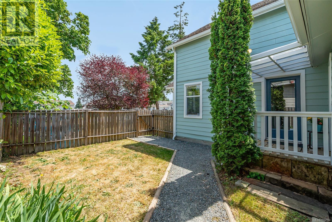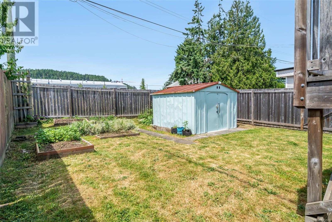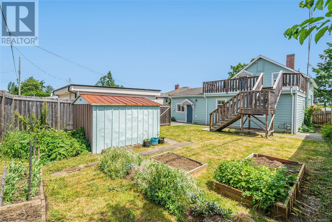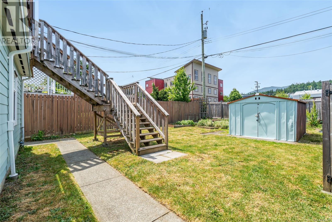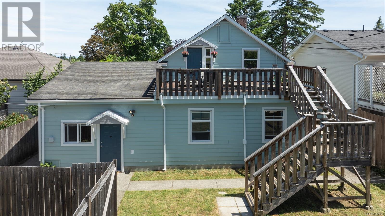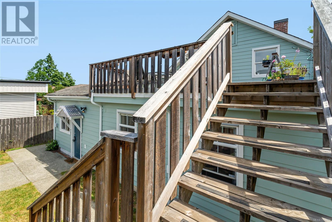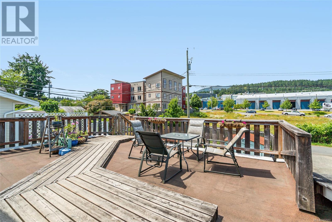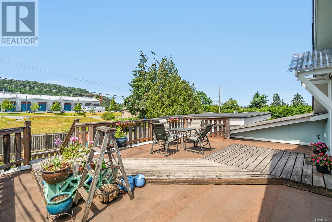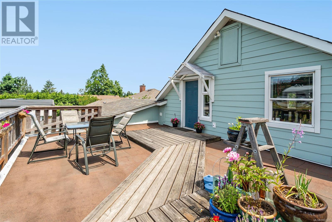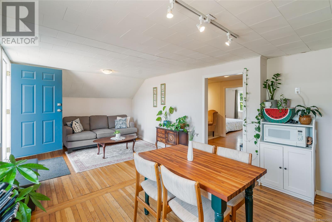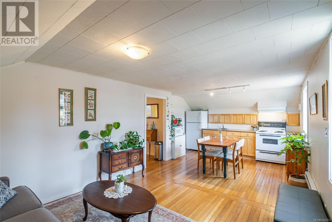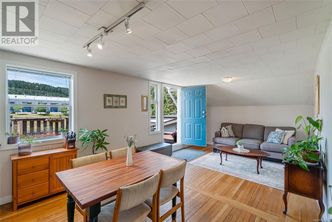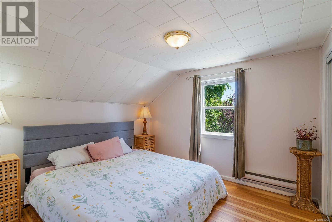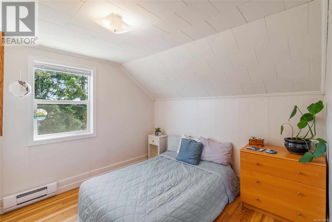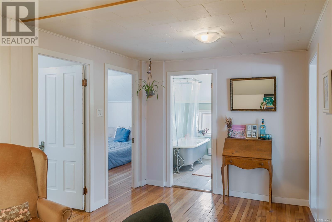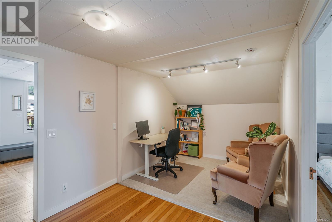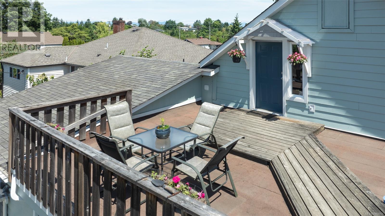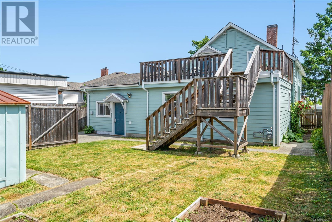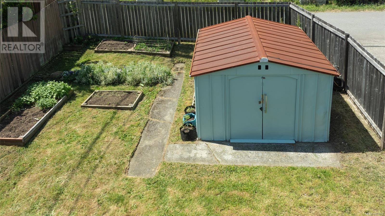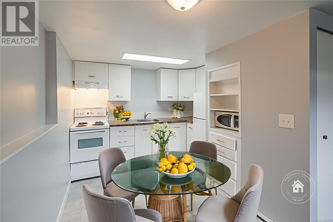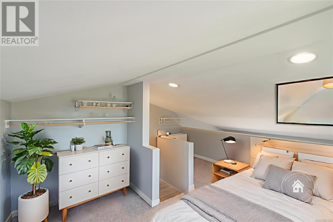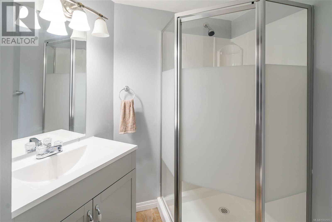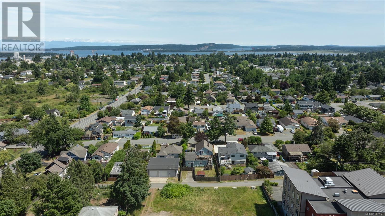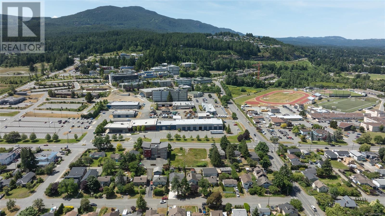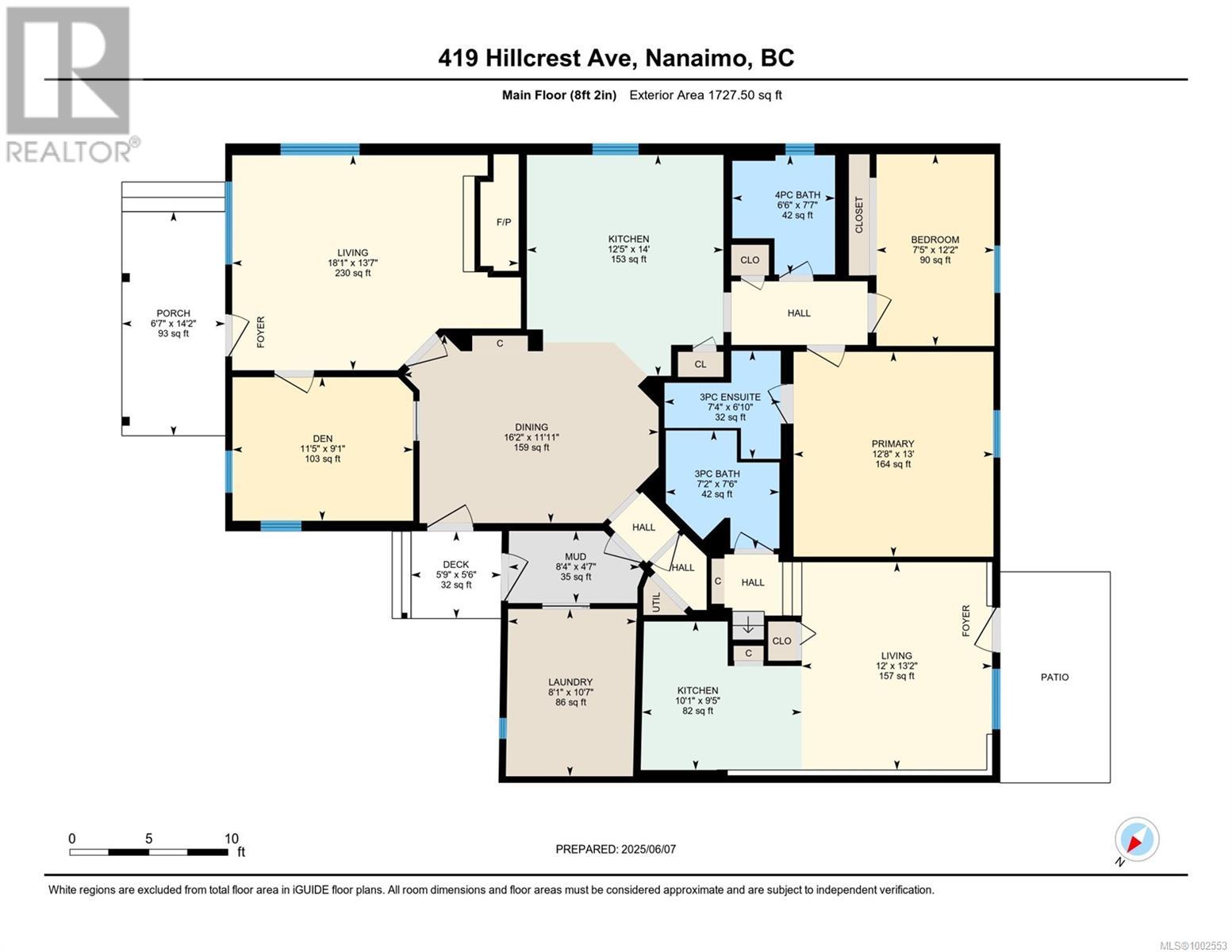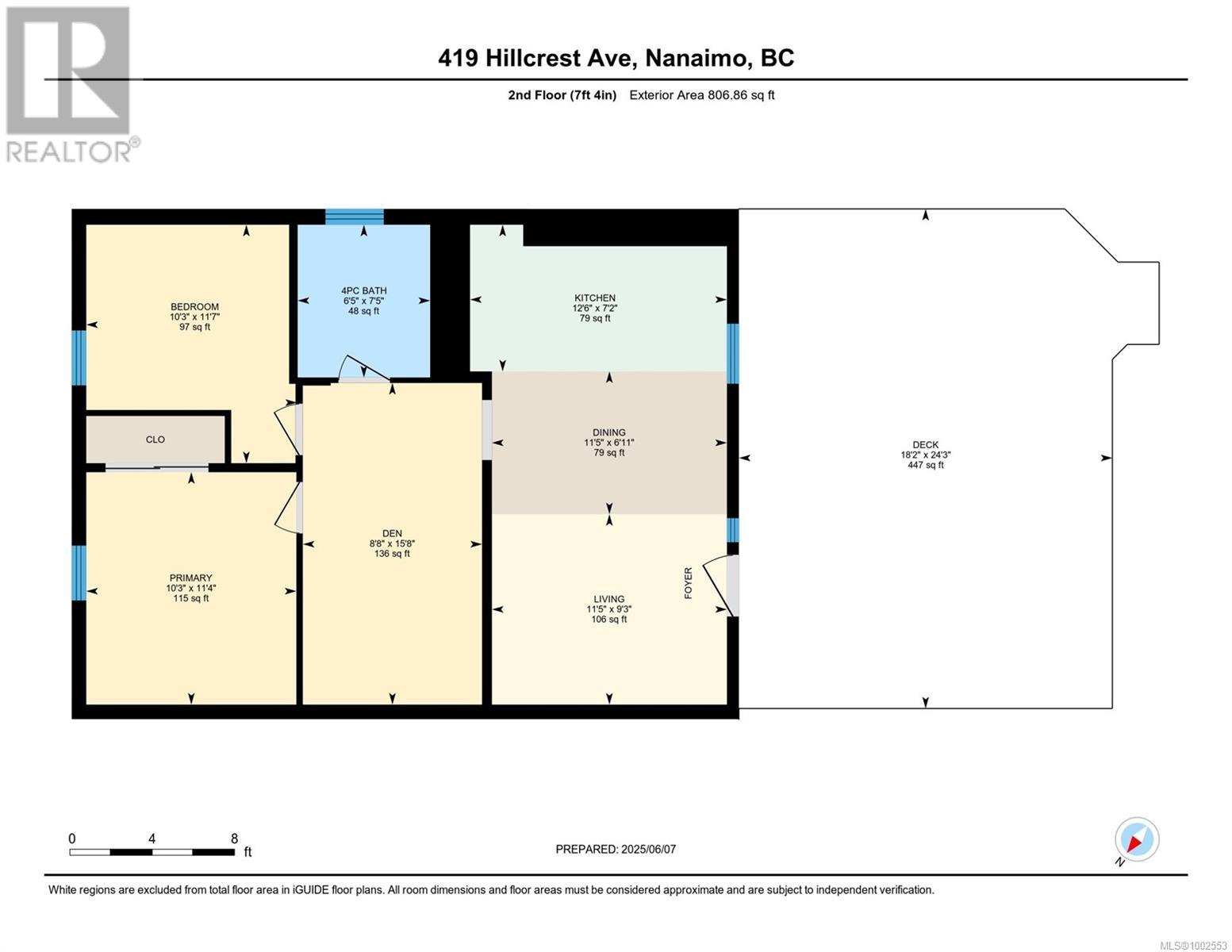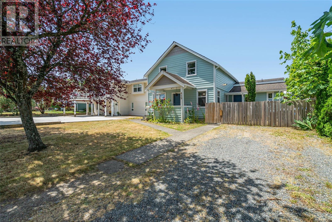6 Bedroom
4 Bathroom
3,280 ft2
Character
Fireplace
None
Baseboard Heaters
$849,800
Don’t miss this charming character home with income-generating potential, just steps from VIU! Thoughtfully updated and maintained, it features 3 suites—each with a private entrance. The freshly painted exterior, welcoming porch, and ample parking make a great first impression. Inside, the main floor offers original wood floors, a spacious living room, 3 potential bedrooms, 2 full baths, and a large open kitchen/dining area. Out back, enjoy laneway access, extra parking, a fenced yard, garden beds, a shed, and a rooftop deck. The loft suite, ideal for guests or students, includes an efficient kitchen and split-level bath and bedroom. The top-floor 2-bedroom plus den suite is bright and airy, with a beautifully updated bath and original clawfoot tub. Shared laundry serves all suites. With multiple living areas and excellent rental potential, this is a great investment. Act fast—this one won’t last! (id:46156)
Property Details
|
MLS® Number
|
1002553 |
|
Property Type
|
Single Family |
|
Neigbourhood
|
University District |
|
Features
|
Central Location, Level Lot, Other |
|
Parking Space Total
|
6 |
|
Structure
|
Patio(s) |
|
View Type
|
Mountain View |
Building
|
Bathroom Total
|
4 |
|
Bedrooms Total
|
6 |
|
Architectural Style
|
Character |
|
Constructed Date
|
1938 |
|
Cooling Type
|
None |
|
Fireplace Present
|
Yes |
|
Fireplace Total
|
1 |
|
Heating Fuel
|
Electric |
|
Heating Type
|
Baseboard Heaters |
|
Size Interior
|
3,280 Ft2 |
|
Total Finished Area
|
2708 Sqft |
|
Type
|
House |
Land
|
Acreage
|
No |
|
Size Irregular
|
6500 |
|
Size Total
|
6500 Sqft |
|
Size Total Text
|
6500 Sqft |
|
Zoning Description
|
R1 |
|
Zoning Type
|
Residential |
Rooms
| Level |
Type |
Length |
Width |
Dimensions |
|
Second Level |
Bedroom |
|
|
10'3 x 11'7 |
|
Second Level |
Bathroom |
|
|
6'5 x 7'5 |
|
Second Level |
Living Room |
|
|
11'5 x 9'3 |
|
Second Level |
Dining Room |
|
|
11'5 x 6'11 |
|
Second Level |
Kitchen |
|
|
12'6 x 7'2 |
|
Second Level |
Bedroom |
|
|
8'8 x 15'8 |
|
Main Level |
Living Room |
|
|
18'1 x 13'7 |
|
Main Level |
Bedroom |
|
|
11'5 x 9'1 |
|
Main Level |
Dining Room |
|
|
16'2 x 11'11 |
|
Main Level |
Kitchen |
|
|
12'5 x 14'0 |
|
Main Level |
Bathroom |
|
|
6'6 x 7'7 |
|
Main Level |
Bedroom |
|
|
7'5 x 12'2 |
|
Main Level |
Primary Bedroom |
|
|
12'8 x 13'0 |
|
Main Level |
Bathroom |
|
|
7'4 x 6'10 |
|
Main Level |
Bathroom |
|
|
7'2 x 7'6 |
|
Main Level |
Living Room |
|
|
12'0 x 13'2 |
|
Main Level |
Kitchen |
|
|
10'1 x 9'5 |
|
Main Level |
Mud Room |
|
|
8'4 x 4'7 |
|
Main Level |
Laundry Room |
|
|
8'1 x 10'7 |
|
Main Level |
Patio |
|
|
6'7 x 14'2 |
|
Other |
Bedroom |
|
|
13'7 x 12'11 |
https://www.realtor.ca/real-estate/28459572/419-hillcrest-ave-nanaimo-university-district



