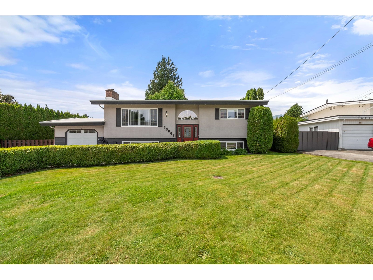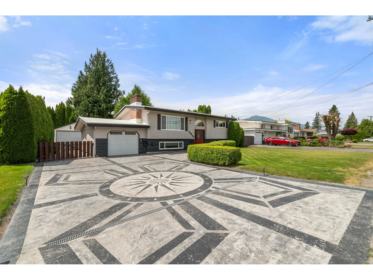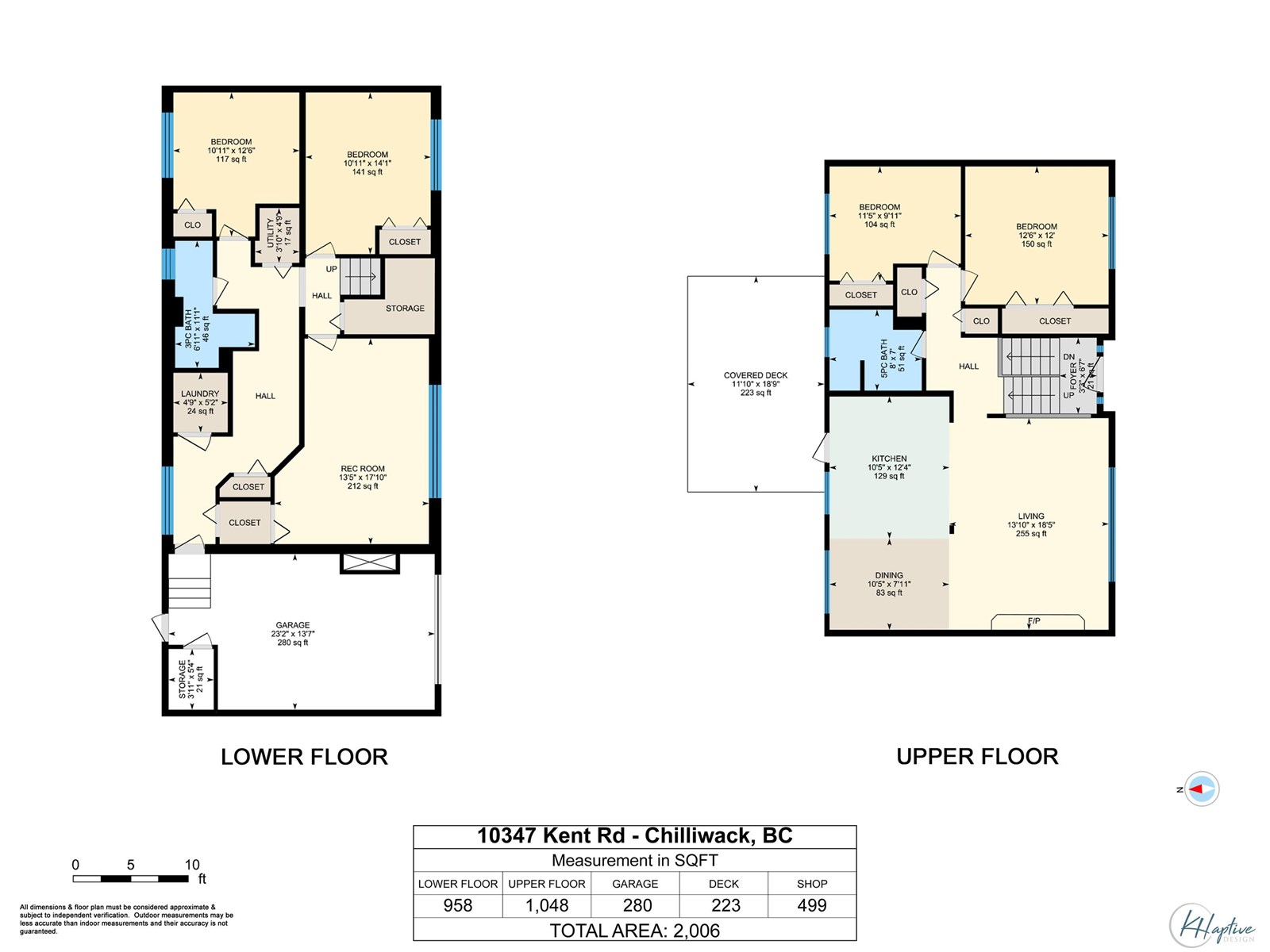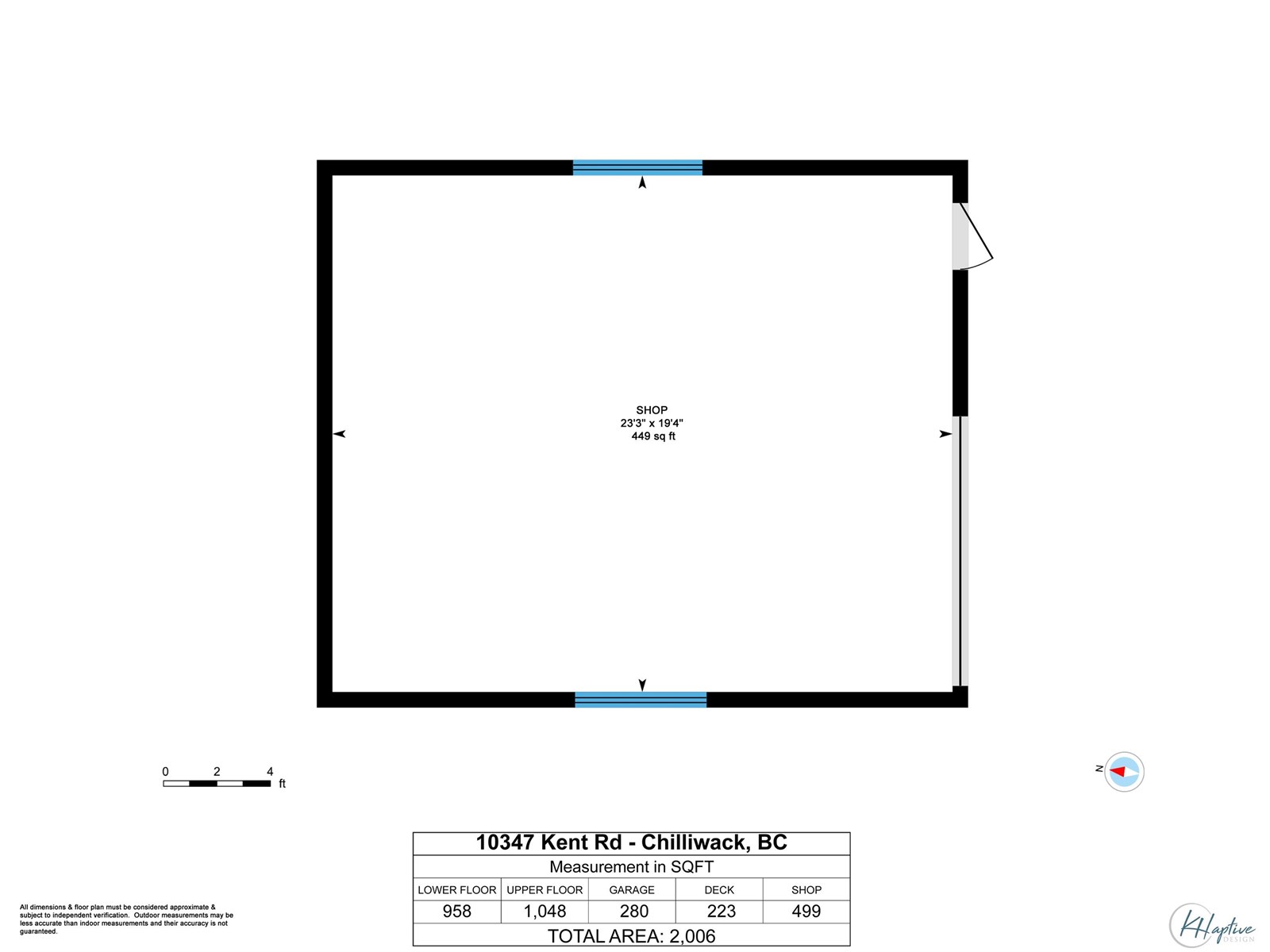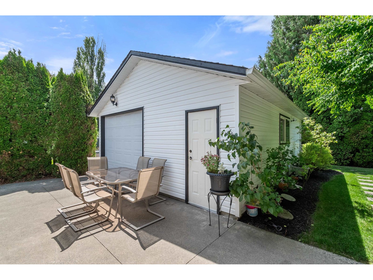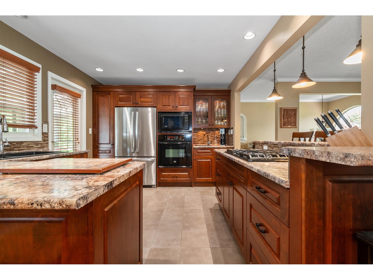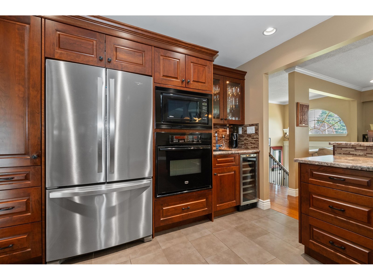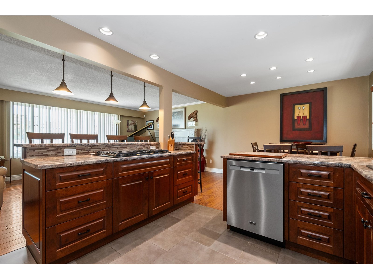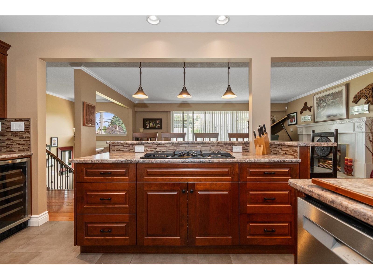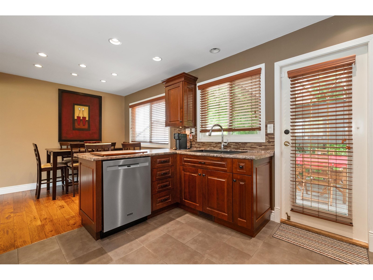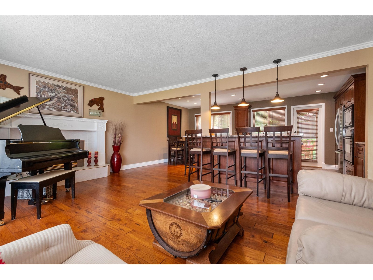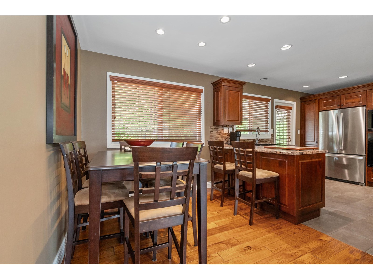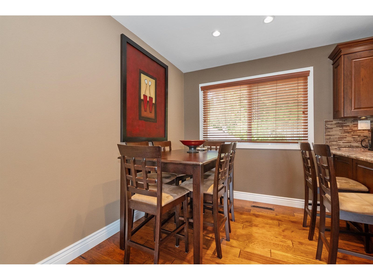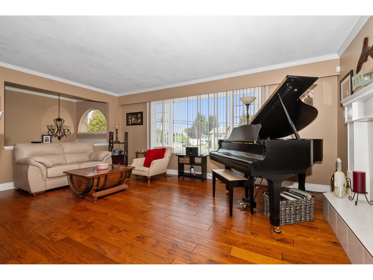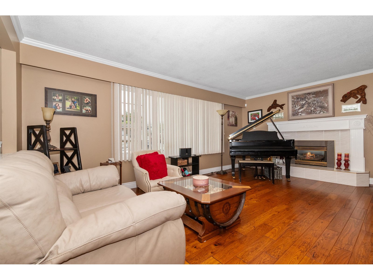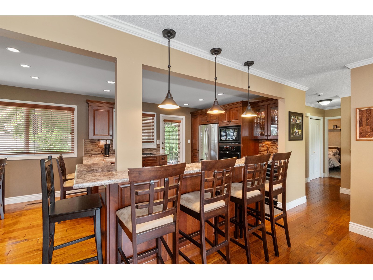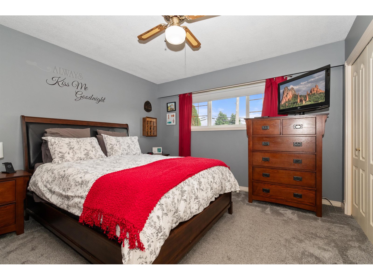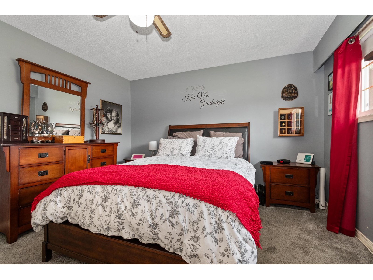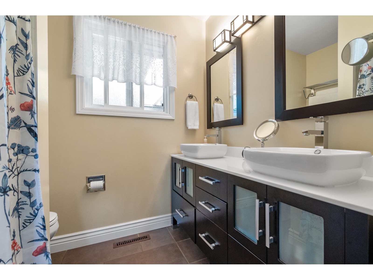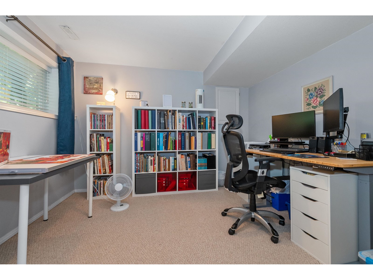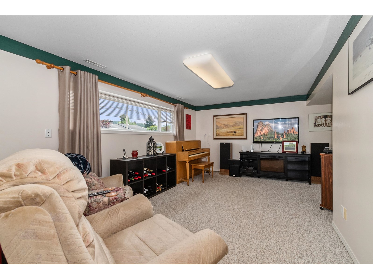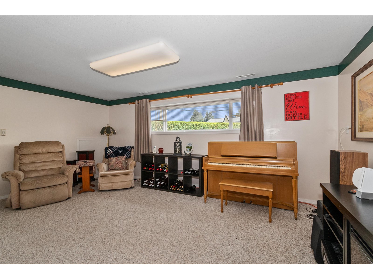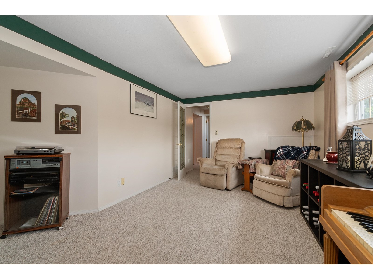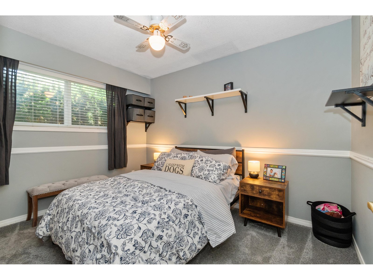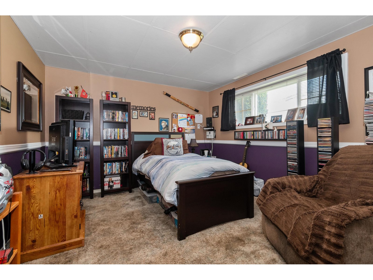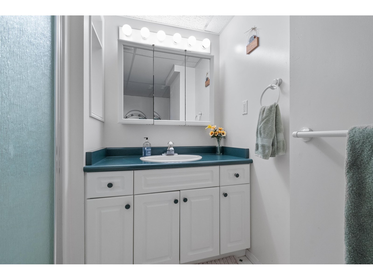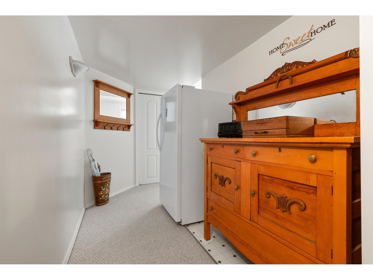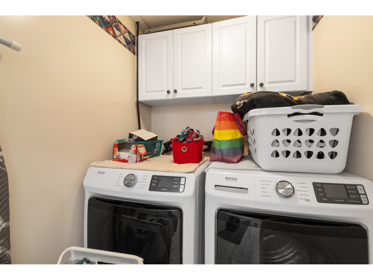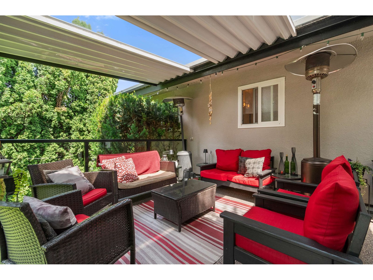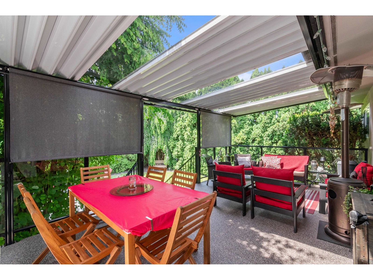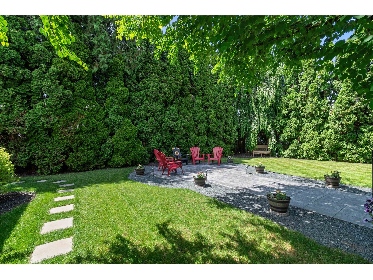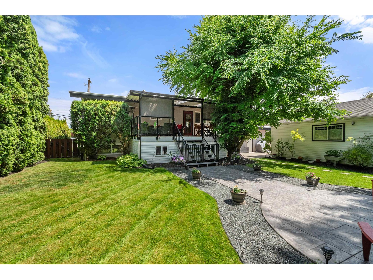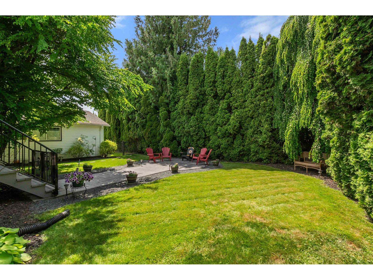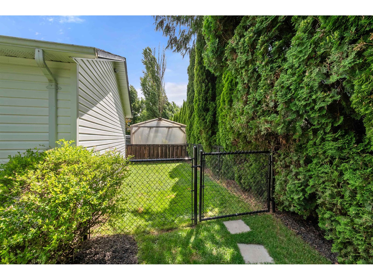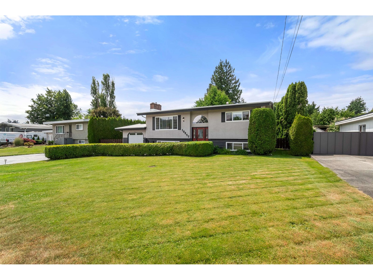4 Bedroom
2 Bathroom
2,006 ft2
Split Level Entry
Fireplace
Central Air Conditioning
Forced Air
$999,900
Welcome to this fantastic 4 bedroom, 2 bathroom, 2006sqft home on sought-after Fairfield Island! Situated on a large 8,400 sqft lot, this property offers plenty of space inside and out. Single garage, PLUS a 23'3 x 19'4 detached WORKSHOP"”ideal for hobbies or extra storage! The updated open concept kitchen features a wall oven, gas cooktop & an eat-up island"”perfect for entertaining. Bright living room with gas fireplace & large dining space! Enjoy a spacious rec room downstairs & tons of storage! Don't miss the massive (18'9 x 11'10) covered back deck overlooking the private, treed, and fully fenced backyard with stamped concrete seating/firepit area. Furnace & AC (2022), EV Level 2 Charger (2023). (id:46156)
Property Details
|
MLS® Number
|
R3014827 |
|
Property Type
|
Single Family |
|
Structure
|
Workshop |
|
View Type
|
Mountain View |
Building
|
Bathroom Total
|
2 |
|
Bedrooms Total
|
4 |
|
Appliances
|
Washer, Dryer, Refrigerator, Stove, Dishwasher |
|
Architectural Style
|
Split Level Entry |
|
Basement Development
|
Finished |
|
Basement Type
|
Full (finished) |
|
Constructed Date
|
1970 |
|
Construction Style Attachment
|
Detached |
|
Cooling Type
|
Central Air Conditioning |
|
Fireplace Present
|
Yes |
|
Fireplace Total
|
1 |
|
Fixture
|
Drapes/window Coverings |
|
Heating Fuel
|
Natural Gas |
|
Heating Type
|
Forced Air |
|
Stories Total
|
2 |
|
Size Interior
|
2,006 Ft2 |
|
Type
|
House |
Parking
|
Detached Garage
|
|
|
Garage
|
1 |
|
R V
|
|
Land
|
Acreage
|
No |
|
Size Frontage
|
80 Ft |
|
Size Irregular
|
8400 |
|
Size Total
|
8400 Sqft |
|
Size Total Text
|
8400 Sqft |
Rooms
| Level |
Type |
Length |
Width |
Dimensions |
|
Lower Level |
Recreational, Games Room |
17 ft ,8 in |
13 ft ,5 in |
17 ft ,8 in x 13 ft ,5 in |
|
Lower Level |
Bedroom 3 |
14 ft ,3 in |
10 ft ,1 in |
14 ft ,3 in x 10 ft ,1 in |
|
Lower Level |
Bedroom 4 |
12 ft ,5 in |
10 ft ,1 in |
12 ft ,5 in x 10 ft ,1 in |
|
Lower Level |
Laundry Room |
5 ft ,1 in |
4 ft ,9 in |
5 ft ,1 in x 4 ft ,9 in |
|
Main Level |
Kitchen |
12 ft ,3 in |
10 ft ,5 in |
12 ft ,3 in x 10 ft ,5 in |
|
Main Level |
Dining Room |
10 ft ,4 in |
7 ft ,1 in |
10 ft ,4 in x 7 ft ,1 in |
|
Main Level |
Living Room |
18 ft ,4 in |
13 ft ,1 in |
18 ft ,4 in x 13 ft ,1 in |
|
Main Level |
Primary Bedroom |
12 ft ,5 in |
12 ft |
12 ft ,5 in x 12 ft |
|
Main Level |
Bedroom 2 |
11 ft ,4 in |
9 ft ,1 in |
11 ft ,4 in x 9 ft ,1 in |
|
Main Level |
Foyer |
6 ft ,5 in |
3 ft ,3 in |
6 ft ,5 in x 3 ft ,3 in |
https://www.realtor.ca/real-estate/28459521/10347-kent-road-fairfield-island-chilliwack


