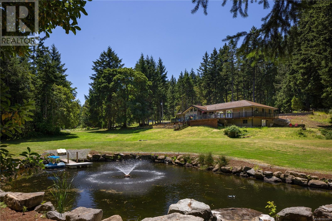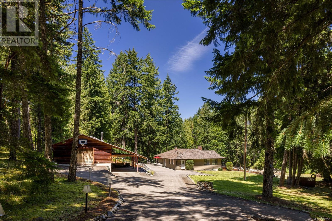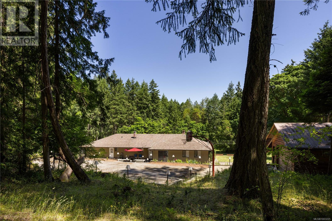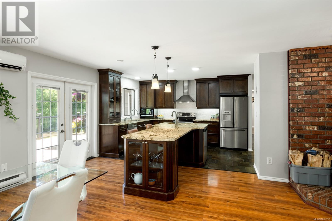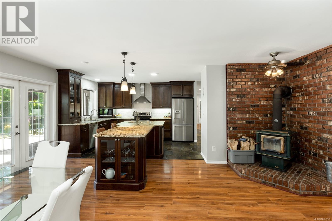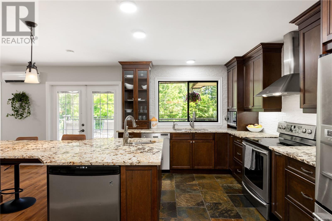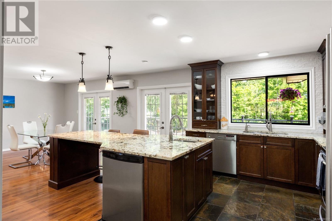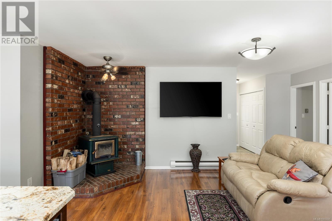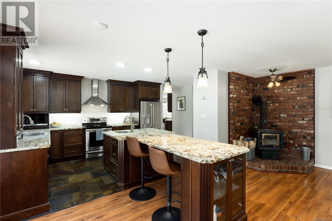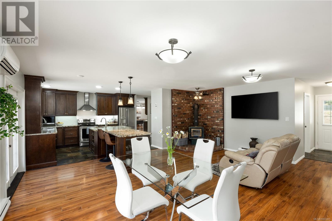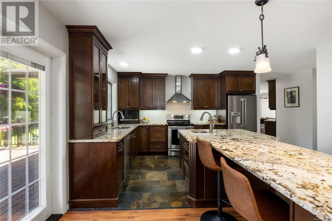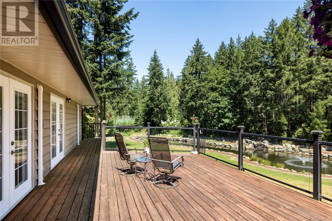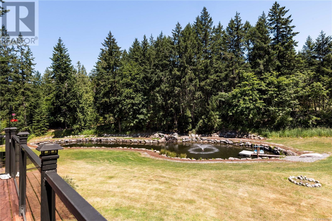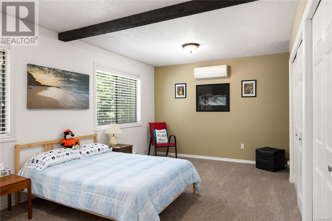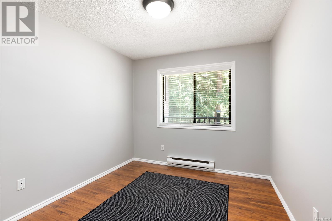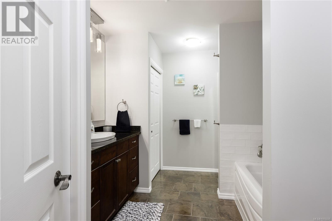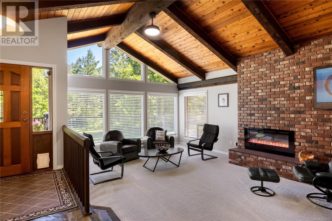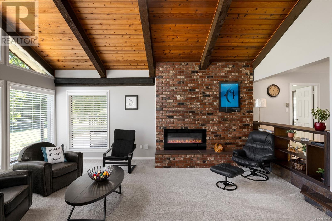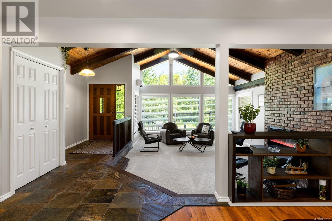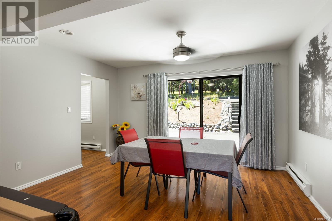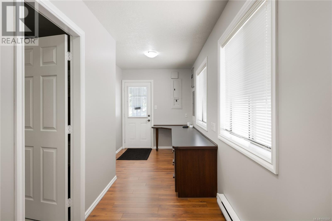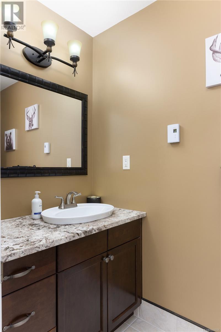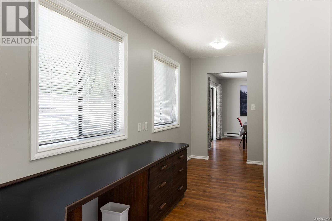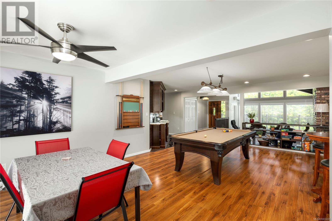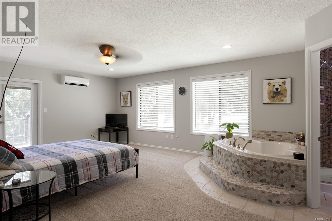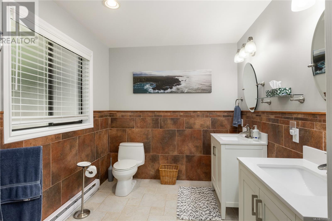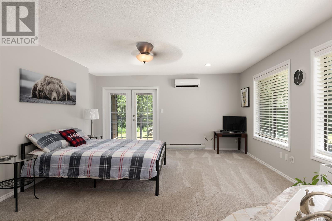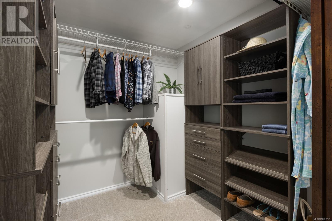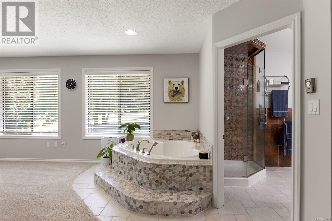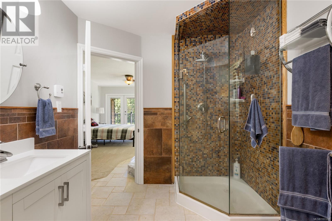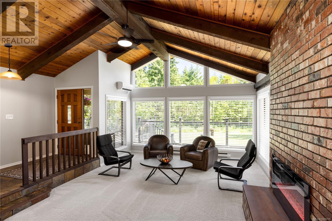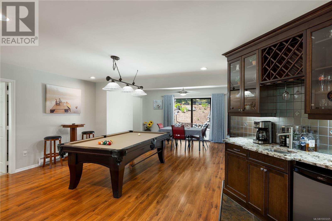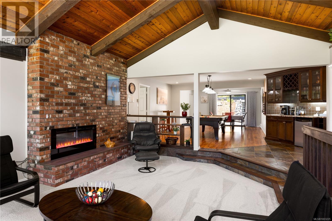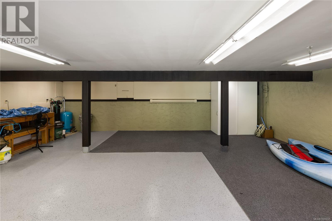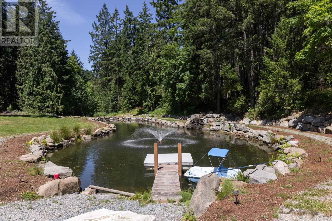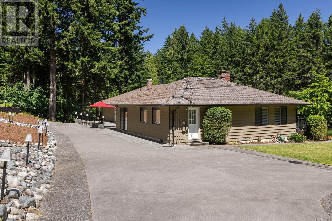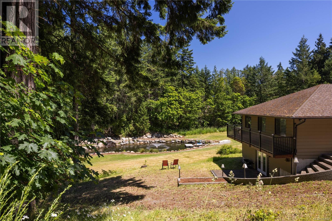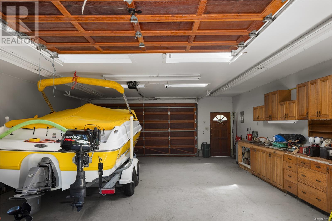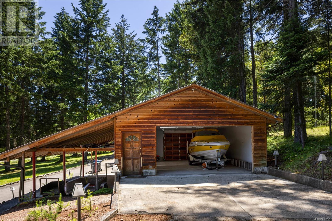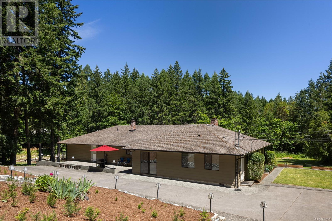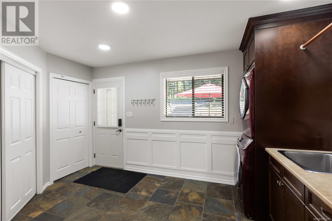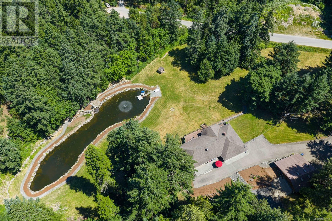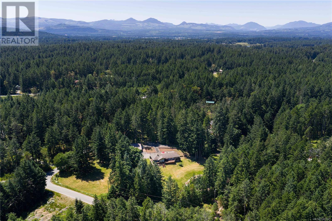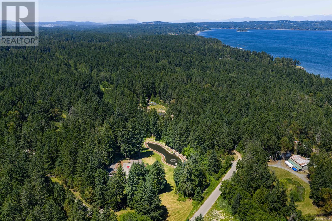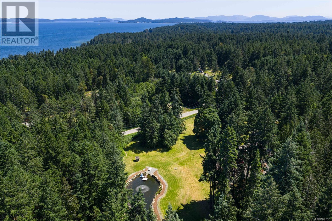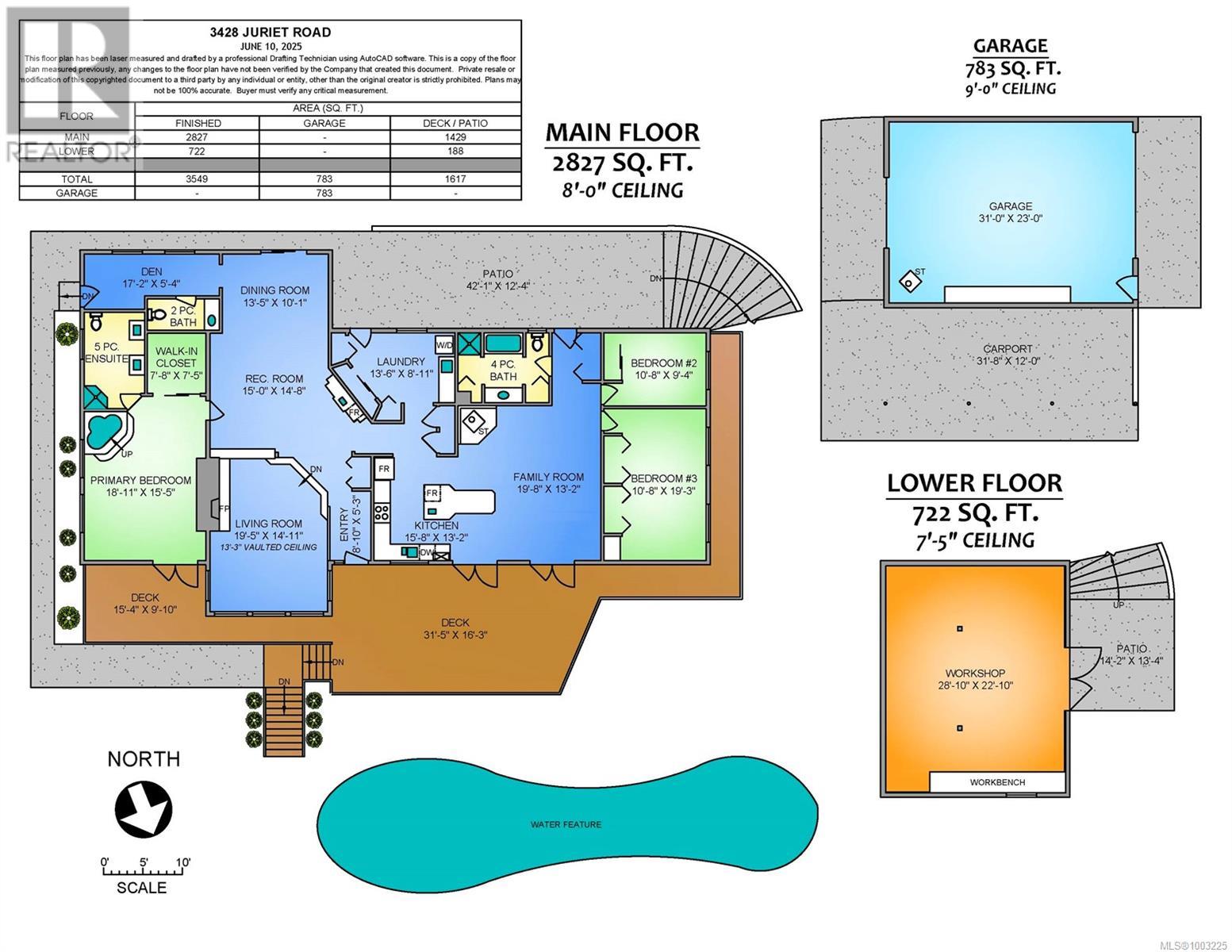3428 Juriet Rd Nanaimo, British Columbia V9G 1C8
$1,495,000
This expansive rancher sits on nearly 4 acres of private, tree-lined land in the sought-after Yellow Point area. From the moment you arrive, the property invites you to slow down and take it all in: a beautifully renovated home, meticulously maintained grounds, and the freedom to live exactly the way you want. Inside, the thoughtfully updated open-concept layout seamlessly connects the kitchen and main living areas—ideal for both everyday living and entertaining. French doors open to a spacious deck overlooking lush landscaping and a picture-perfect pond, complete with a fountain, waterfall, and floating dock. A large detached garage provides ample space for all your toys, with generous parking and an RV hookup ready for guests. Set on a quiet no-thru road and just steps from ocean access, this property offers privacy, flexibility, and the ultimate West Coast lifestyle. All of this, just a short drive from the ferry, golf courses, marinas, and everyday amenities. (id:46156)
Open House
This property has open houses!
1:00 pm
Ends at:3:00 pm
Property Details
| MLS® Number | 1003225 |
| Property Type | Single Family |
| Neigbourhood | Cedar |
| Features | Acreage, Private Setting, Wooded Area, Corner Site, Other, Marine Oriented |
| Parking Space Total | 10 |
| Plan | Vip67314 |
| Structure | Workshop, Patio(s) |
Building
| Bathroom Total | 3 |
| Bedrooms Total | 3 |
| Architectural Style | Westcoast |
| Constructed Date | 1980 |
| Cooling Type | Air Conditioned, Central Air Conditioning, Fully Air Conditioned |
| Fireplace Present | Yes |
| Fireplace Total | 1 |
| Heating Fuel | Wood |
| Heating Type | Baseboard Heaters, Heat Pump |
| Size Interior | 4,332 Ft2 |
| Total Finished Area | 3549 Sqft |
| Type | House |
Land
| Acreage | Yes |
| Size Irregular | 3.95 |
| Size Total | 3.95 Ac |
| Size Total Text | 3.95 Ac |
| Zoning Description | Res |
| Zoning Type | Rural Residential |
Rooms
| Level | Type | Length | Width | Dimensions |
|---|---|---|---|---|
| Lower Level | Patio | 14'2 x 13'4 | ||
| Lower Level | Workshop | 28'10 x 22'10 | ||
| Main Level | Patio | 42'1 x 12'4 | ||
| Main Level | Bedroom | 10'8 x 9'4 | ||
| Main Level | Bedroom | 10'8 x 19'3 | ||
| Main Level | Bathroom | 4-Piece | ||
| Main Level | Family Room | 19'8 x 13'2 | ||
| Main Level | Kitchen | 15'8 x 13'2 | ||
| Main Level | Entrance | 8'10 x 5'3 | ||
| Main Level | Laundry Room | 13'6 x 8'11 | ||
| Main Level | Den | 17'2 x 5'4 | ||
| Main Level | Bathroom | 2-Piece | ||
| Main Level | Ensuite | 5-Piece | ||
| Main Level | Primary Bedroom | 18'11 x 15'5 | ||
| Main Level | Recreation Room | 15'0 x 14'8 | ||
| Main Level | Dining Room | 13'5 x 10'1 | ||
| Auxiliary Building | Living Room | 19'5 x 14'11 |
https://www.realtor.ca/real-estate/28459501/3428-juriet-rd-nanaimo-cedar


