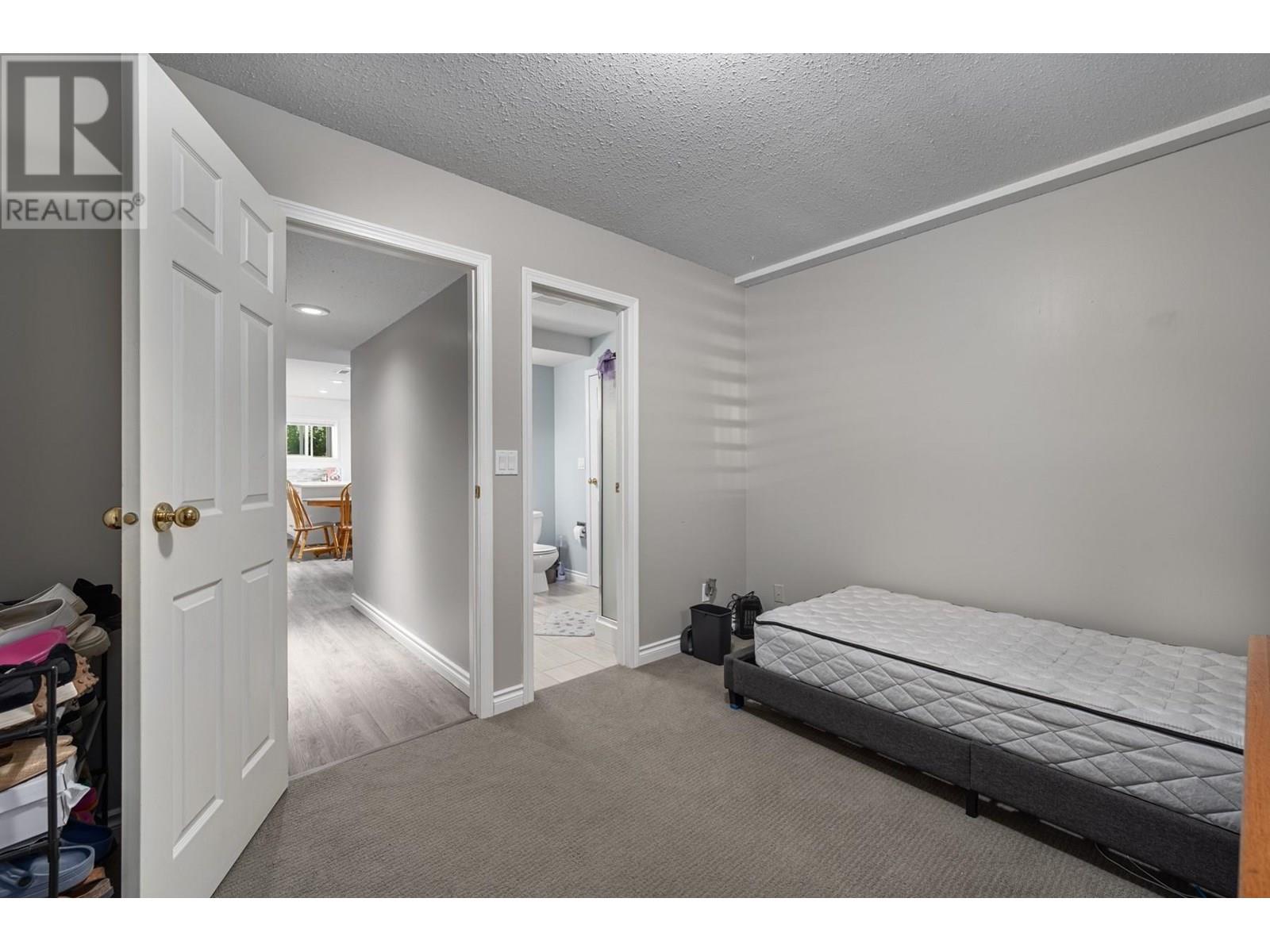5 Bedroom
3 Bathroom
2,828 ft2
Ranch
Fireplace
Forced Air, See Remarks
$949,000
Modern style meets everyday function in this beautifully updated 5-bedroom rancher with a bright and spacious 2-bedroom + den suite. Located on a quiet cul-de-sac in one of Kamloops’ most sought-after family neighbourhoods, just a short stroll from a top-rated elementary school. The main floor features a renovated kitchen with quartz countertops, gas range, stainless steel appliances, and hardwood flooring. The generous primary bedroom includes a 3-piece ensuite, and the large sun deck offers sweeping city views - perfect for entertaining or relaxing. The walkout lower level includes a self-contained 2-bedroom + den suite with its own entrance, laundry, and a beautifully finished kitchen. Bonus: unfinished room under the garage for added storage. All measurements approx. and to be verified by the buyer. (id:46156)
Property Details
|
MLS® Number
|
10351957 |
|
Property Type
|
Single Family |
|
Neigbourhood
|
Aberdeen |
|
Parking Space Total
|
2 |
Building
|
Bathroom Total
|
3 |
|
Bedrooms Total
|
5 |
|
Architectural Style
|
Ranch |
|
Basement Type
|
Full |
|
Constructed Date
|
1988 |
|
Construction Style Attachment
|
Detached |
|
Exterior Finish
|
Vinyl Siding |
|
Fireplace Fuel
|
Gas |
|
Fireplace Present
|
Yes |
|
Fireplace Type
|
Unknown |
|
Heating Type
|
Forced Air, See Remarks |
|
Stories Total
|
2 |
|
Size Interior
|
2,828 Ft2 |
|
Type
|
House |
|
Utility Water
|
Municipal Water |
Parking
Land
|
Acreage
|
No |
|
Sewer
|
Municipal Sewage System |
|
Size Irregular
|
0.13 |
|
Size Total
|
0.13 Ac|under 1 Acre |
|
Size Total Text
|
0.13 Ac|under 1 Acre |
|
Zoning Type
|
Unknown |
Rooms
| Level |
Type |
Length |
Width |
Dimensions |
|
Basement |
Other |
|
|
20' x 18' |
|
Basement |
Bedroom |
|
|
12' x 9' |
|
Basement |
Bedroom |
|
|
12' x 12' |
|
Basement |
Den |
|
|
13' x 11' |
|
Basement |
Living Room |
|
|
14'9'' x 15'11'' |
|
Basement |
Kitchen |
|
|
14'0'' x 13'4'' |
|
Basement |
3pc Bathroom |
|
|
Measurements not available |
|
Main Level |
Primary Bedroom |
|
|
14'6'' x 13'6'' |
|
Main Level |
Bedroom |
|
|
9'0'' x 10'0'' |
|
Main Level |
Bedroom |
|
|
9'6'' x 10'0'' |
|
Main Level |
Laundry Room |
|
|
8'6'' x 7'0'' |
|
Main Level |
Kitchen |
|
|
16'0'' x 16'6'' |
|
Main Level |
Dining Room |
|
|
11'0'' x 12'0'' |
|
Main Level |
Living Room |
|
|
12'0'' x 15'0'' |
|
Main Level |
3pc Ensuite Bath |
|
|
Measurements not available |
|
Main Level |
4pc Bathroom |
|
|
Measurements not available |
https://www.realtor.ca/real-estate/28459075/818-greybriar-court-kamloops-aberdeen












































